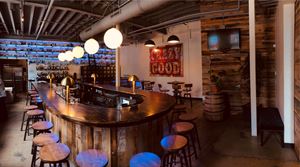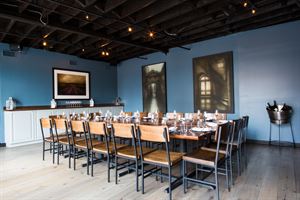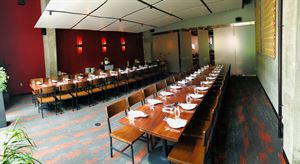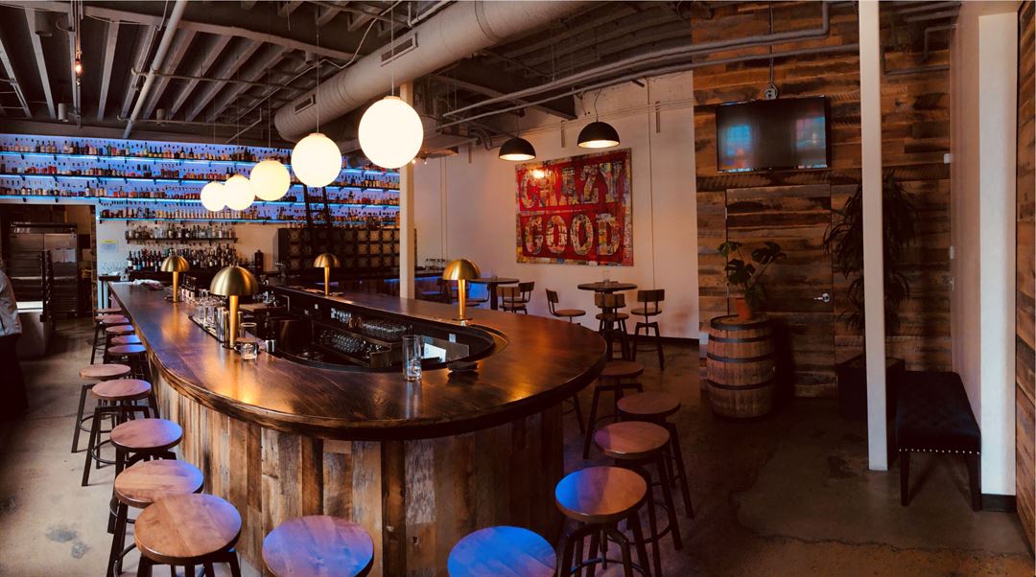
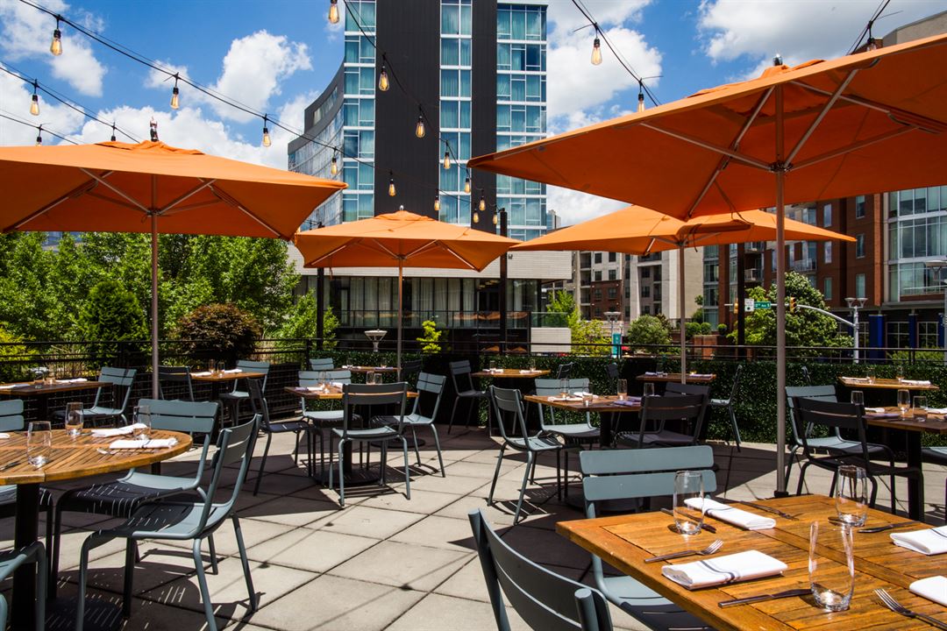
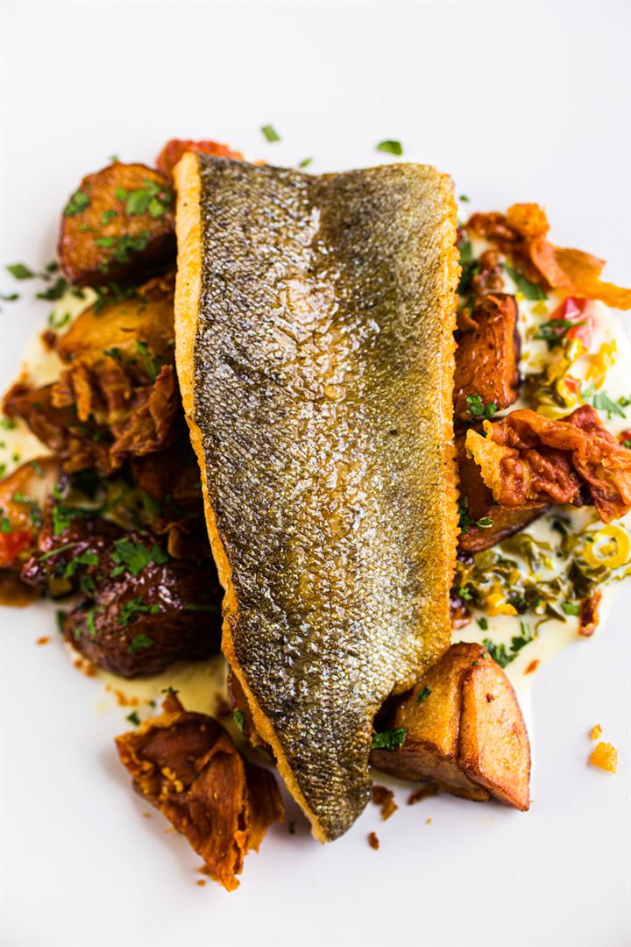
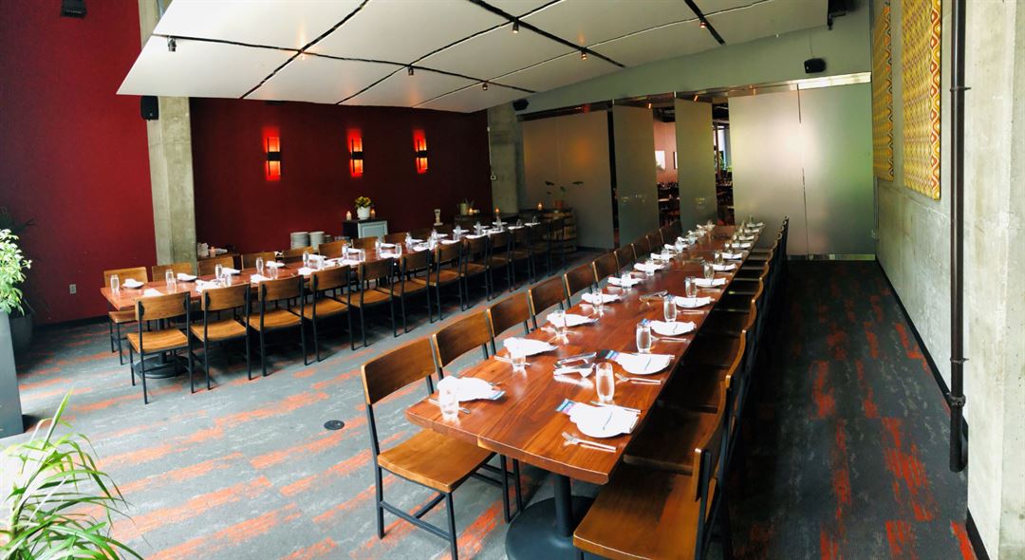
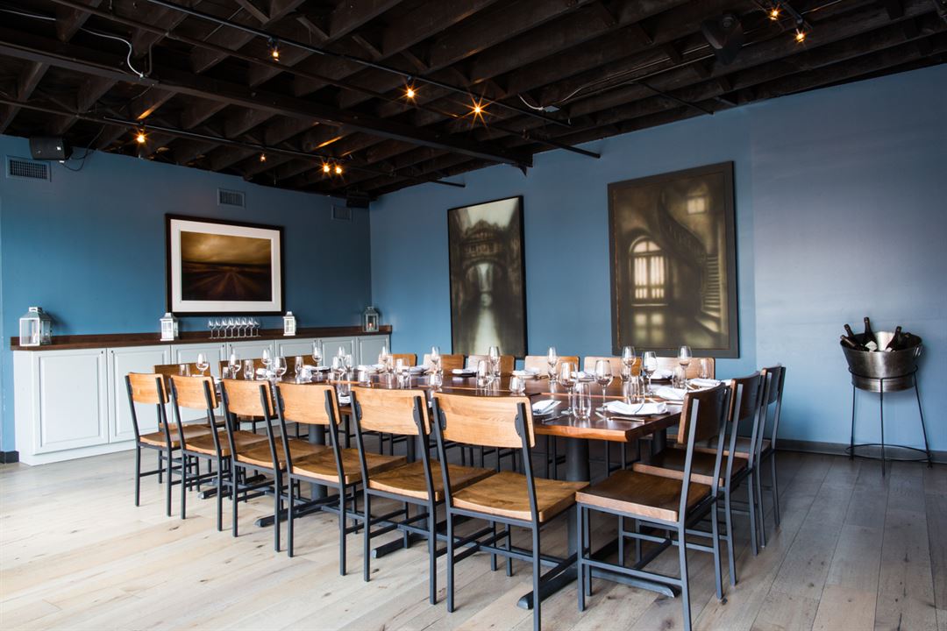



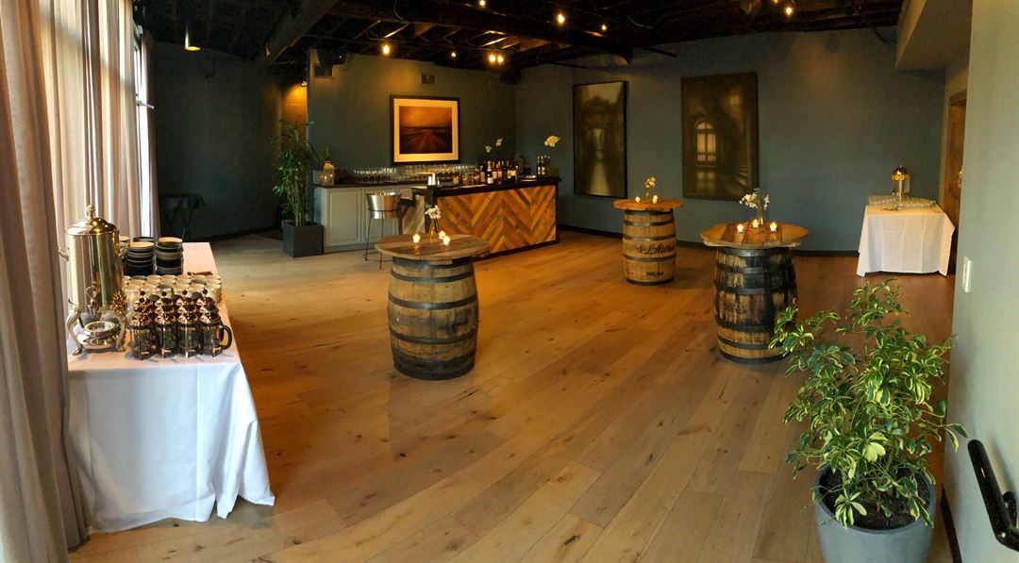
The 404 Kitchen
507 12th Ave S, Nashville, TN
175 Capacity
Located in the heart of The Gulch, one of Nashville’s most exciting neighborhoods, The 404 Kitchen is an ideal venue to host private events of all sizes. From intimate cocktail parties and business dinners to rehearsal dinners and wedding receptions, The 404 Kitchen combines award winning dishes with extraordinary service in a beautiful and unique space.
The 404 Kitchen offers a modern take on classic European cuisine, with an emphasis on local, seasonal fare. Led by acclaimed chef Matt Bolus, our team takes great pride in making sure your event is perfect. We offer a range of culinary options, including appetizer menus with a variety of passed and plated options to family style seated dinners for up to 175 guests. Our culinary and event team will work with you to create a menu perfectly tailored to you and your guests.
We offer a combination of space options to create the right backdrop for your event, from a seated dinner for 60 guests in our private dining room, an intimate gathering in our 40 seat semi-private Loft, to a buyout of the entire restaurant and rooftop deck. Our team will work with you to help plan all the details needed for a perfectly executed event.
Event Spaces
Additional Info
Venue Types
Amenities
- ADA/ACA Accessible
- Full Bar/Lounge
- Valet Parking
- Wireless Internet/Wi-Fi
Features
- Max Number of People for an Event: 175
- Number of Event/Function Spaces: 3
