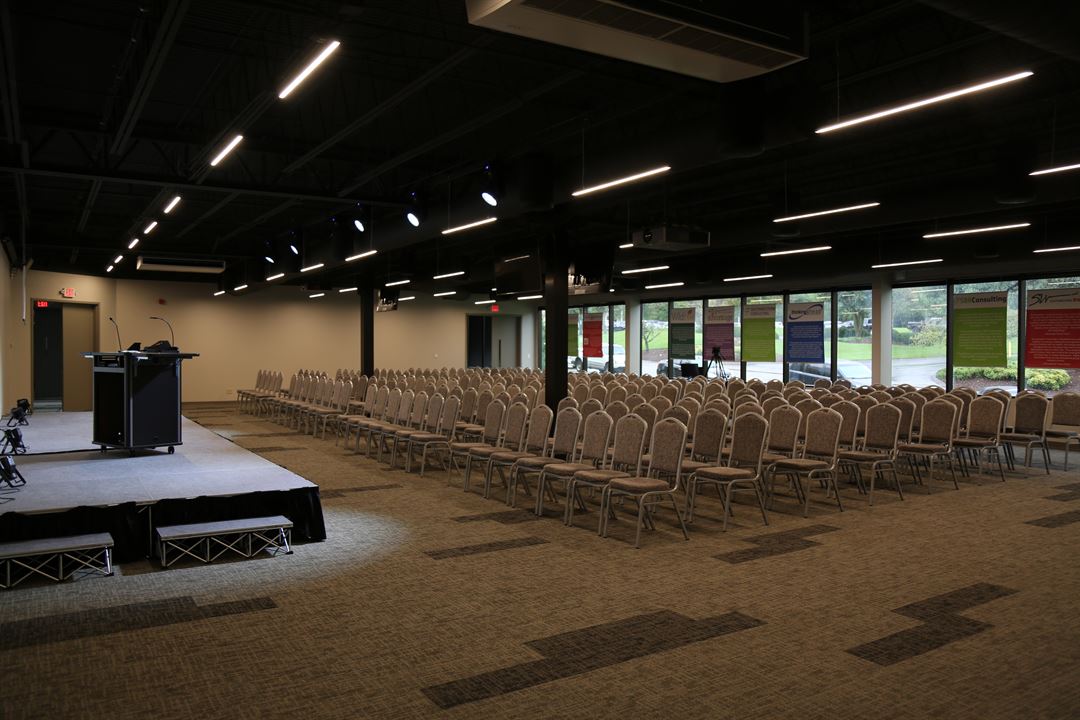
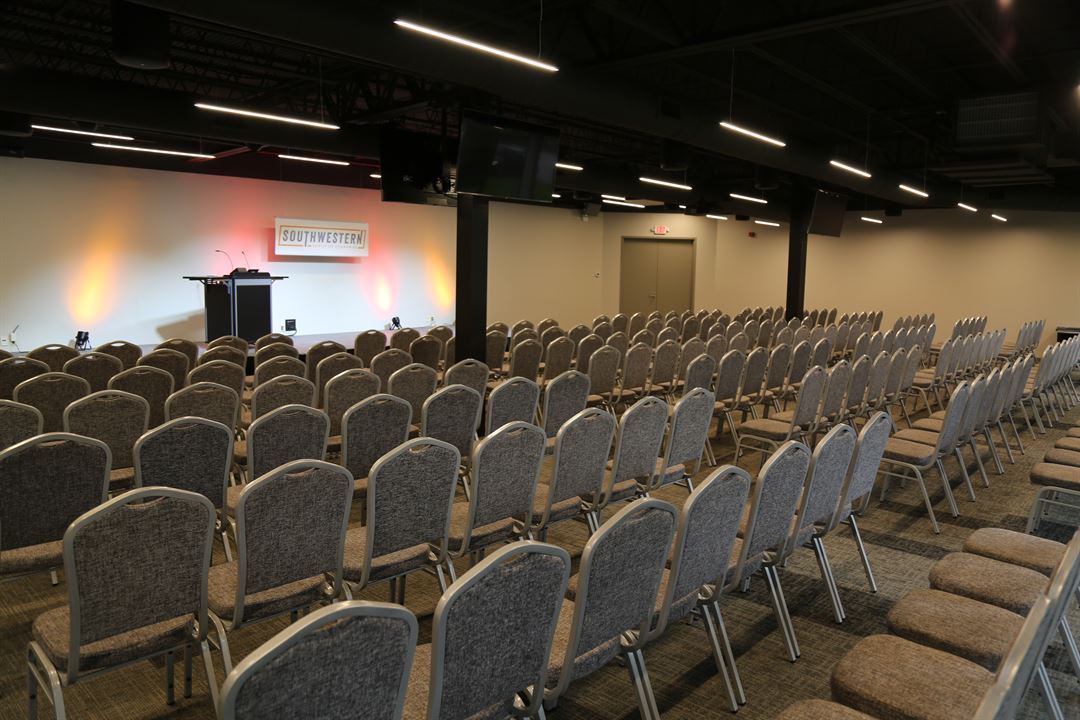
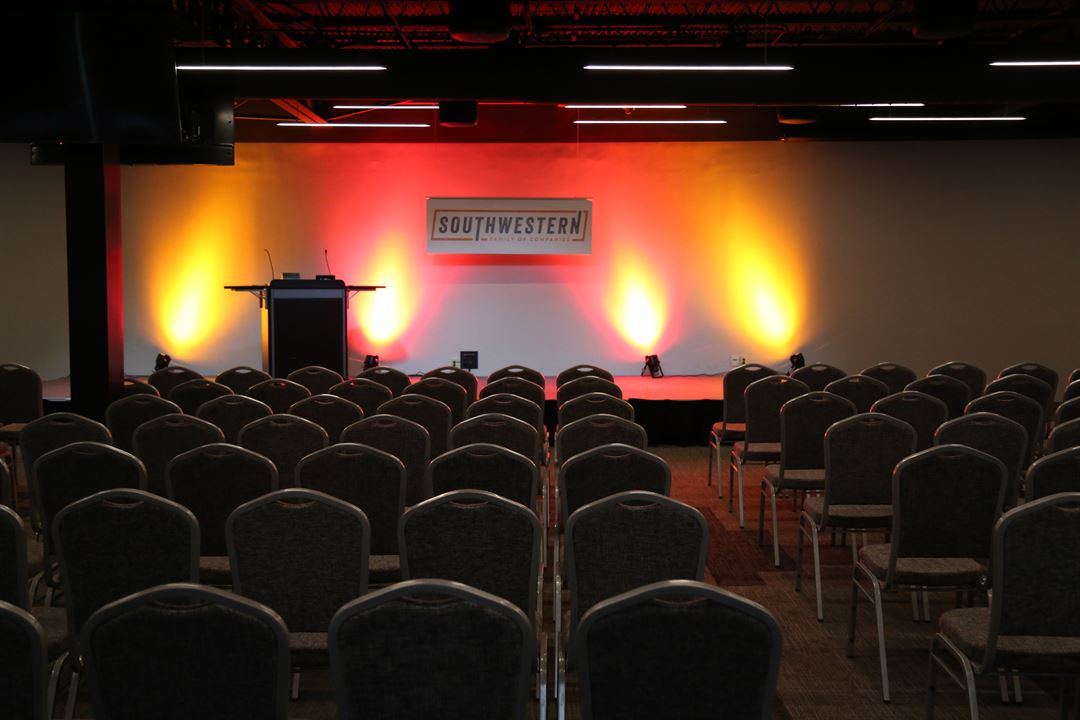
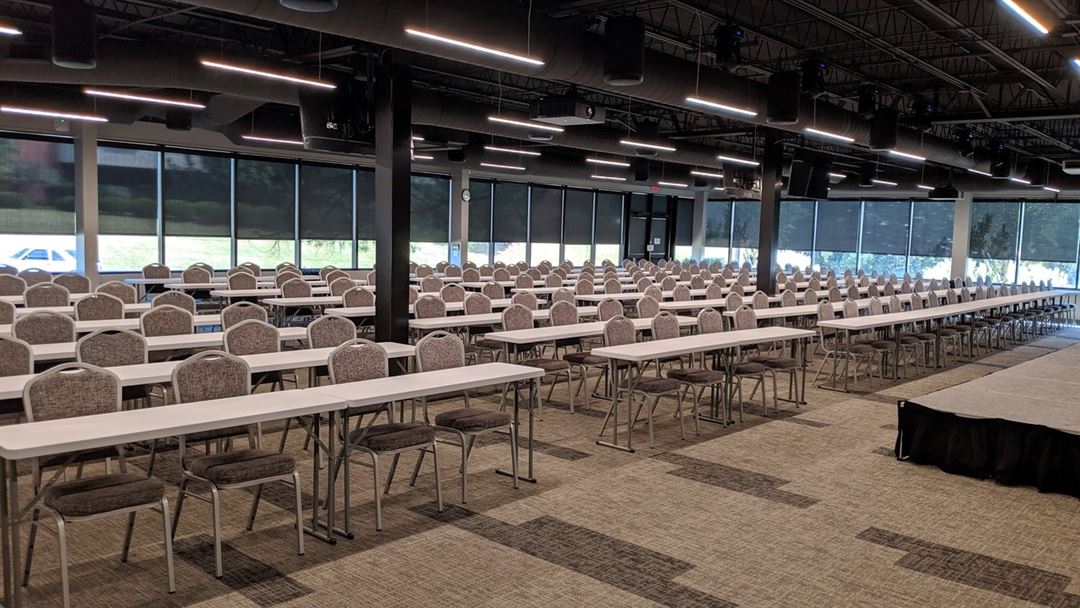
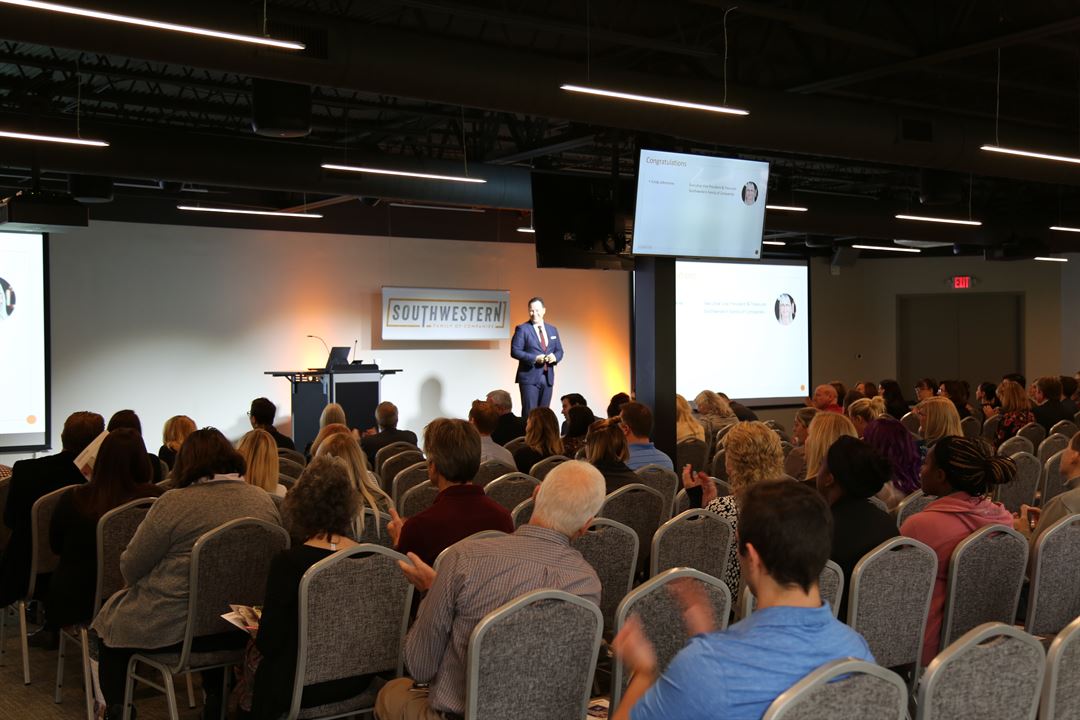












Southwestern Conference Center
2451 Atrium Way, Nashville, TN
360 Capacity
$1,500 to $9,000 / Meeting
Whether you are planning a meeting, seminar, conference, reunion or retreat, the Southwestern Conference Center is the perfect venue.
The Southwestern Conference Center is a full-service event venue in close proximity to the Nashville Airport, and a short 15 minute drive from Downtown Nashville. With more than 7,000 square feet of flexible meeting space, the recently renovated venue features a 3,250 square foot auditorium and four versatile breakout spaces.
Event Pricing
Venue Rental Only
10 - 360 people
$1,500 - $9,000
per event
Availability (Last updated 12/23)
Event Spaces
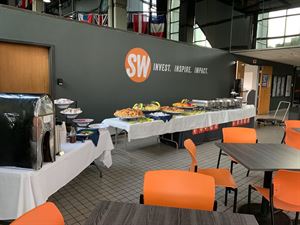
Restaurant/Lounge
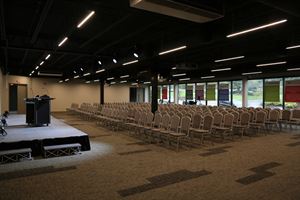
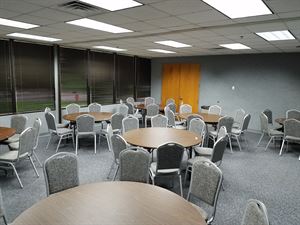
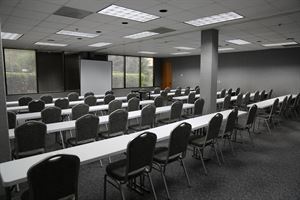
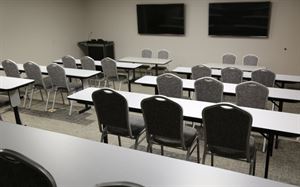
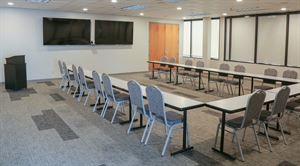
Recommendations
Great Venue!
— An Eventective User
from Madison, TN
The large room allowed for banquet seating along with a dance floor. The room was very pleasing to the eye and went will with our 80th birthday decorations. Overall, it was a great experience and our guest were very impressed with the venue and plenty of parking spaces.
Additional Info
Neighborhood
Venue Types
Amenities
- ADA/ACA Accessible
- On-Site Catering Service
- Wireless Internet/Wi-Fi
Features
- Max Number of People for an Event: 360
- Number of Event/Function Spaces: 6
- Total Meeting Room Space (Square Feet): 7,000
- Year Renovated: 2018