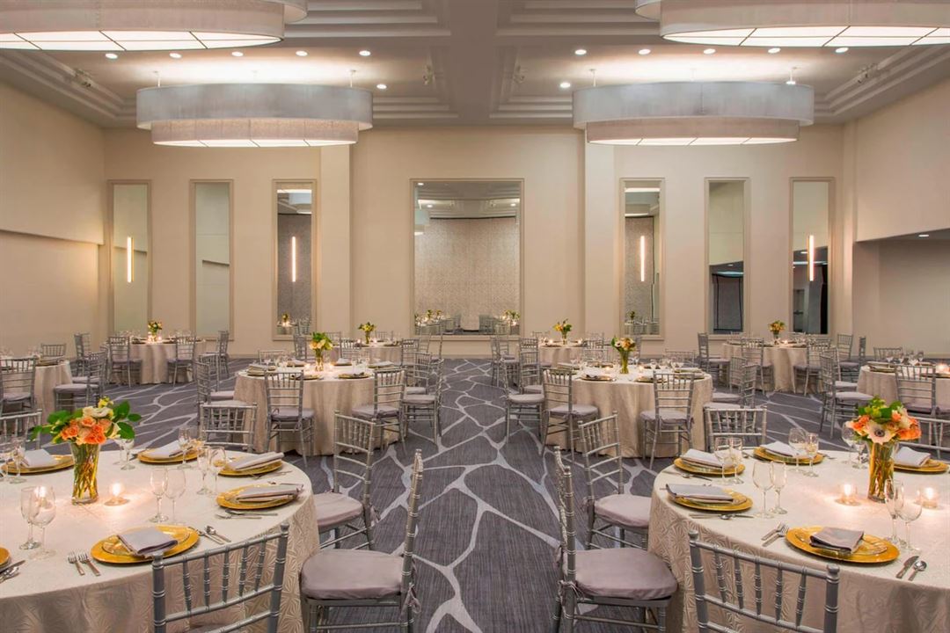
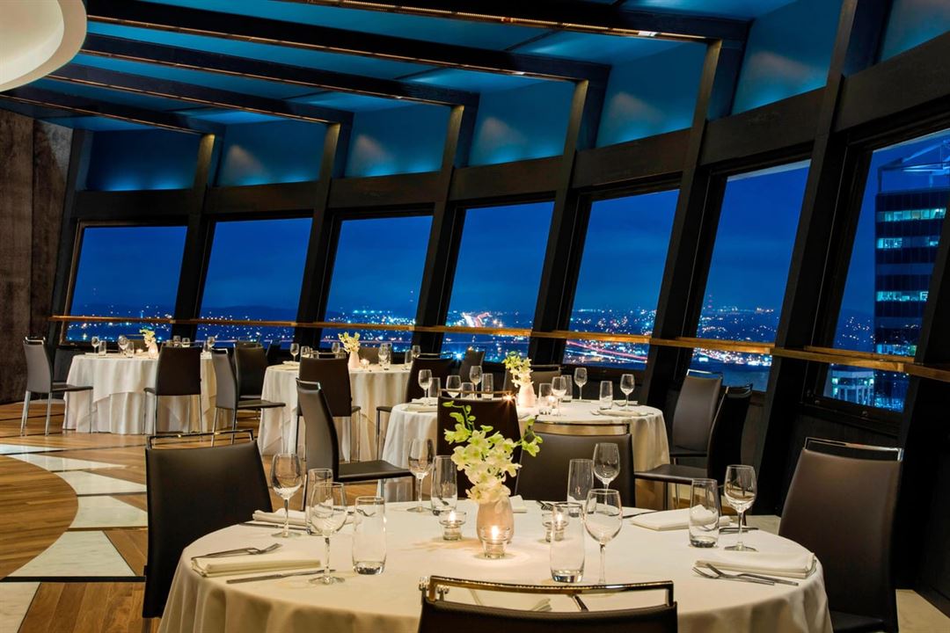
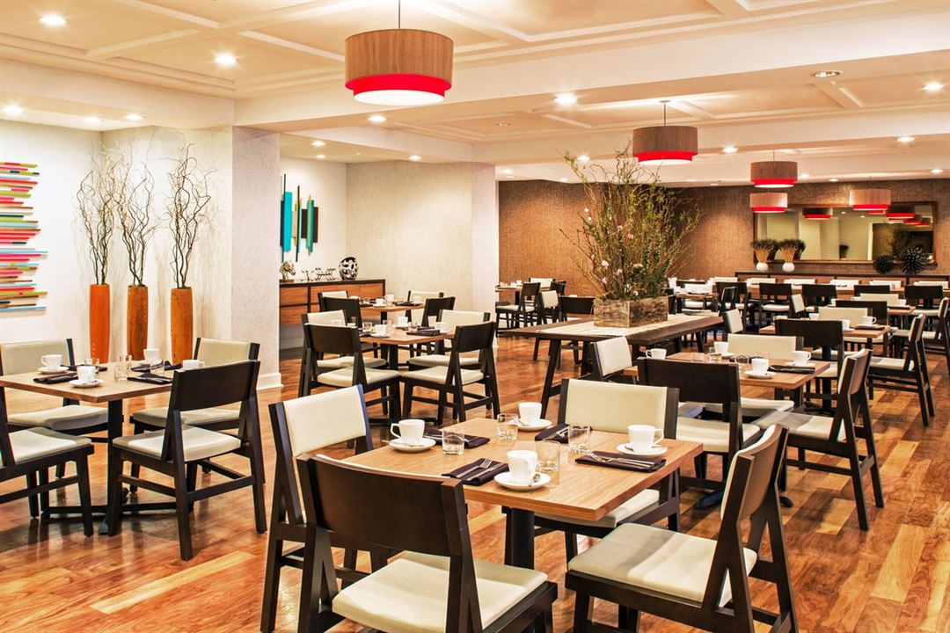
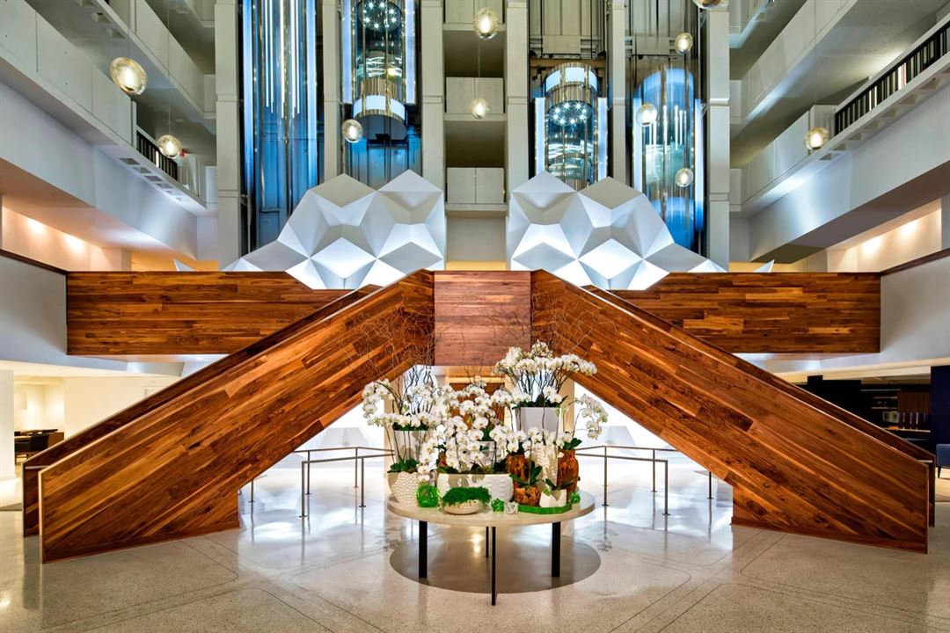
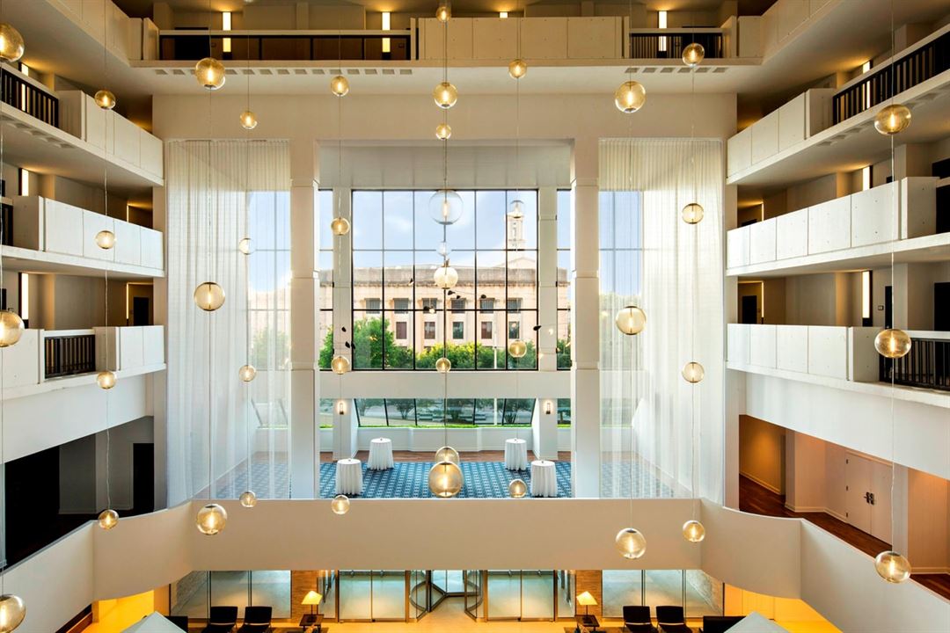




































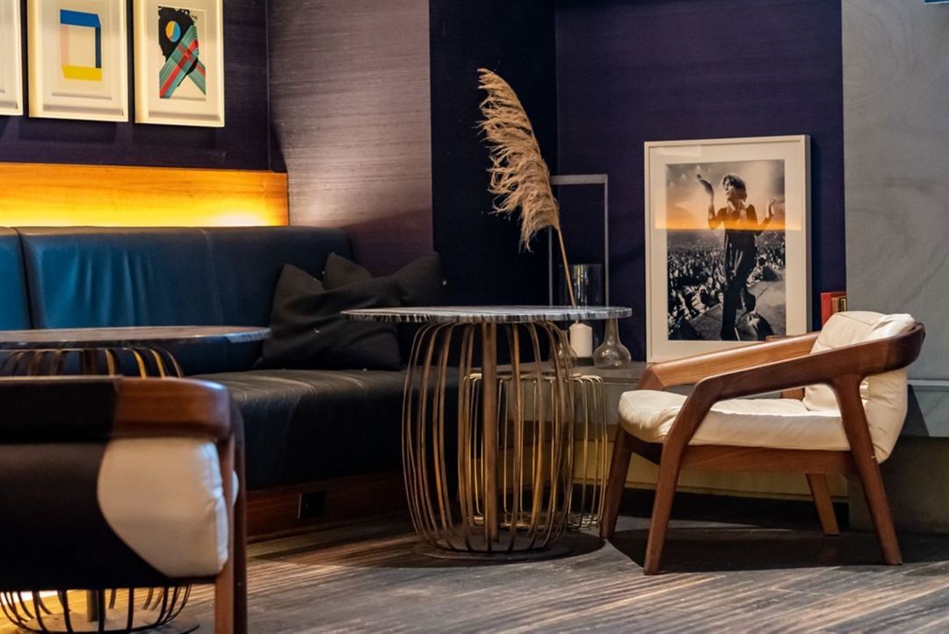
Sheraton Nashville Downtown Hotel
623 Union Street, Nashville, TN
1,300 Capacity
Reserve one of our stylish meeting rooms for your upcoming meeting, convention, training seminar, or special event. Our space includes various floor plans and seating capacities, ideal for events of all sizes!
The open and airy Terrace ballroom offers stunning views of the Nashville State Capitol and is conveniently located from the lobby on the second floor. The Platinum Ballroom features 22' ceilings, crushed velvet airwalls, up to 10,680 sq feet of multifunctional space, and a great pre-function space with ballroom-size flexibility. Our two Executive Boardrooms are classically functional with smart hubs, 70" monitor on wall, and seating for up to 12. Take the party up to Sky Lounge, our premiere venue featuring 360 degree views of the Nashville Skyline and special cocktails.
Host an impressive event at our Skye Rooftop Venue, boasting 360-degree views of downtown Nashville. Deliver an impressive presentation using our modern AV equipment and high-speed Wi-Fi, and utilize the services at our on-site business center to easily prepare for your meeting. Your out-of-town guests will surely enjoy our modern rooms, group rates and convenient location. Explore our wedding packages to design your perfect wedding day or special event, and let us help you design a custom menu!
Event Spaces
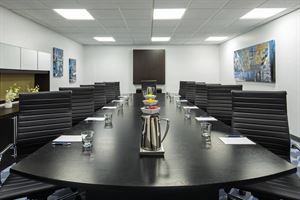
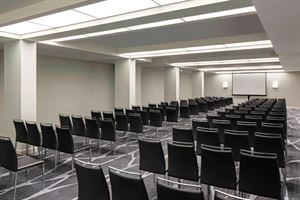
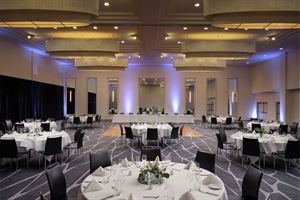
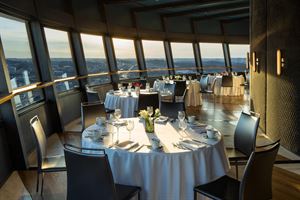
Additional Info
Venue Types
Amenities
- ADA/ACA Accessible
- Full Bar/Lounge
- Fully Equipped Kitchen
- On-Site Catering Service
- Outdoor Function Area
- Wireless Internet/Wi-Fi
Features
- Max Number of People for an Event: 1300
- Number of Event/Function Spaces: 10
- Special Features: State of the art AV equipment, Dance floor, Staging, Customizable menus
- Total Meeting Room Space (Square Feet): 23,985