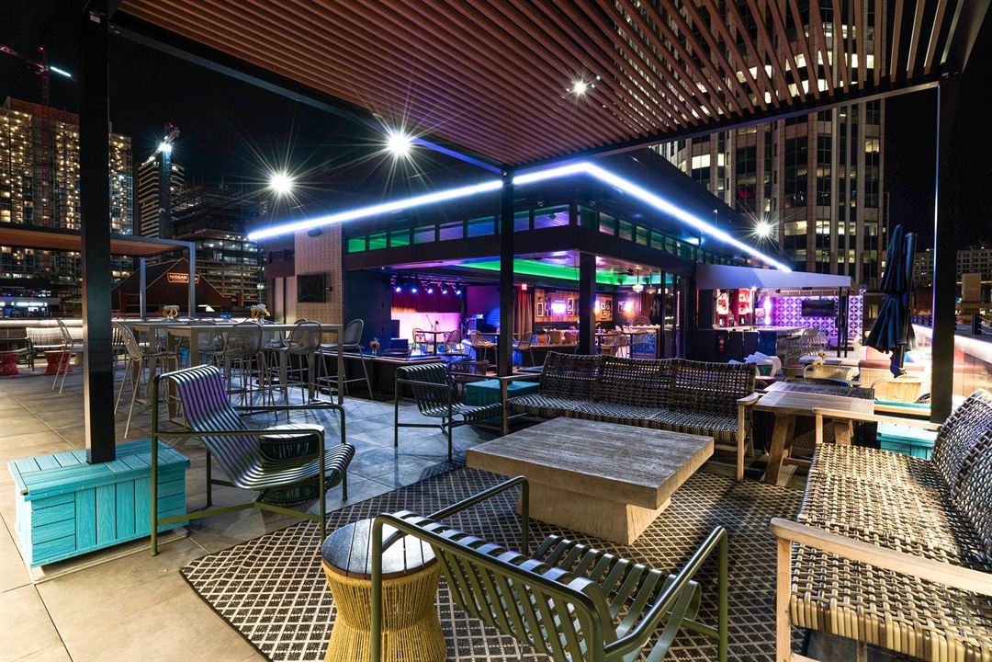
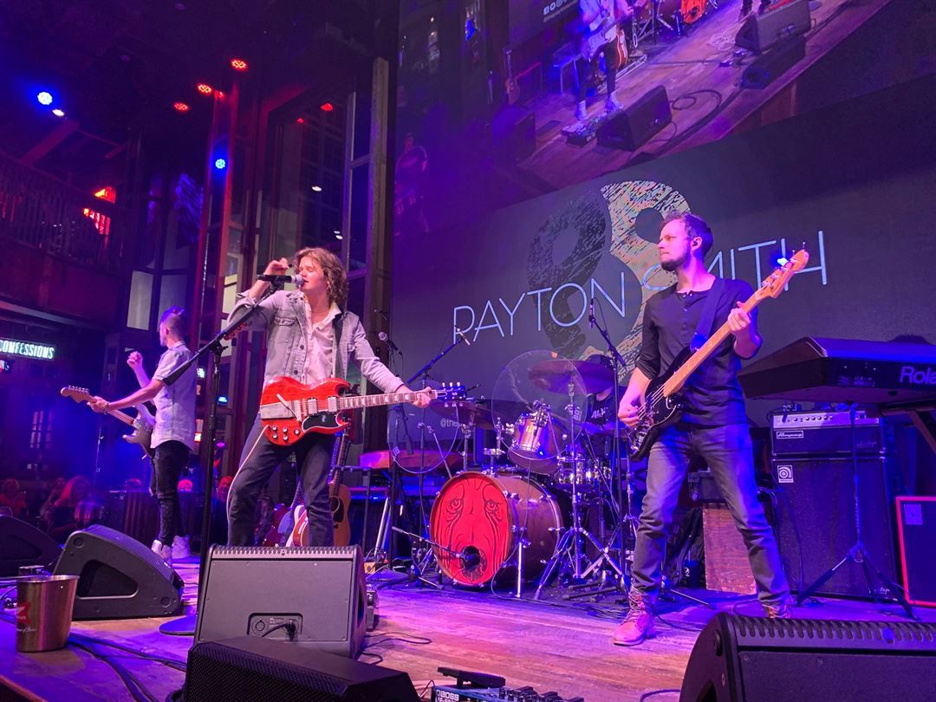
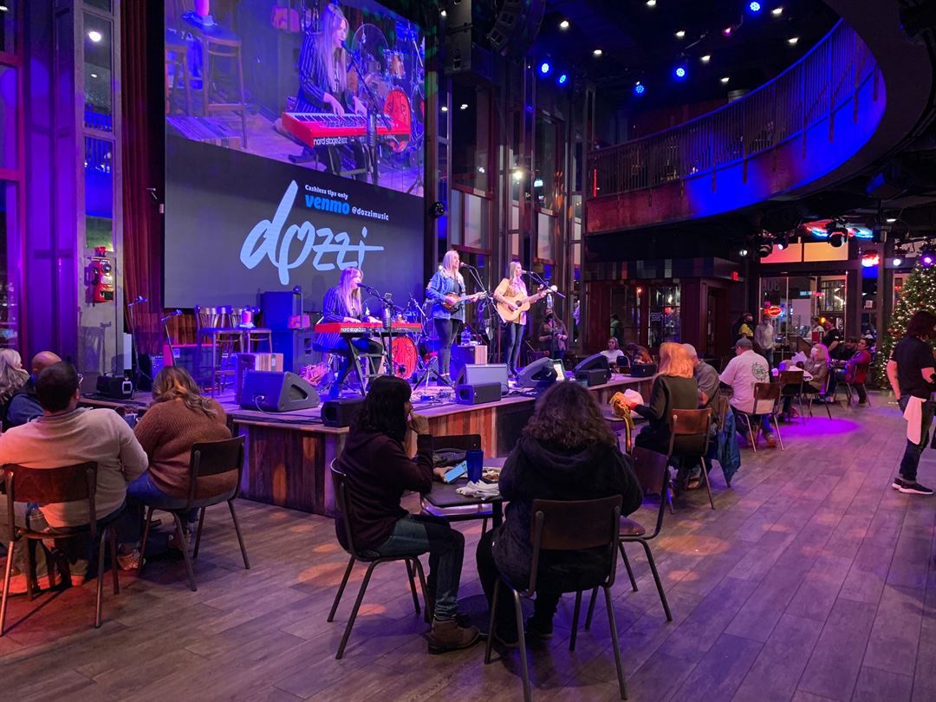
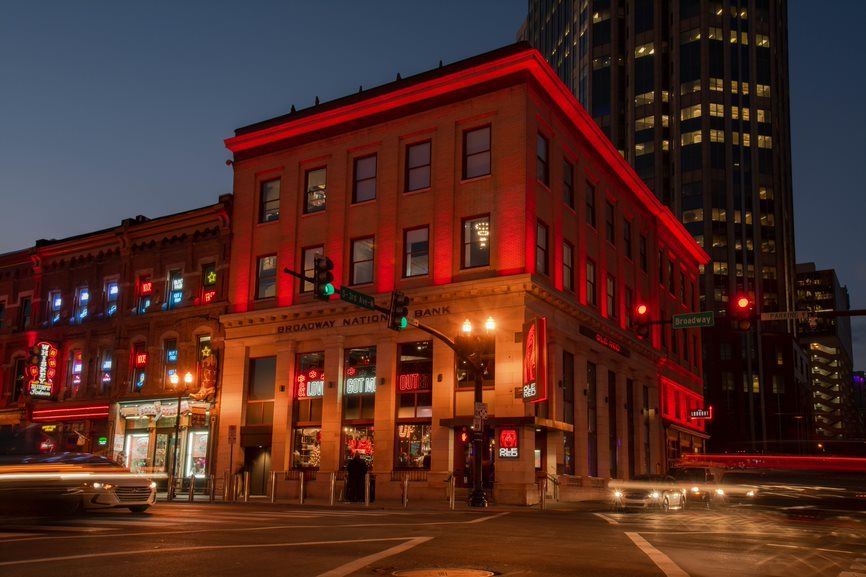
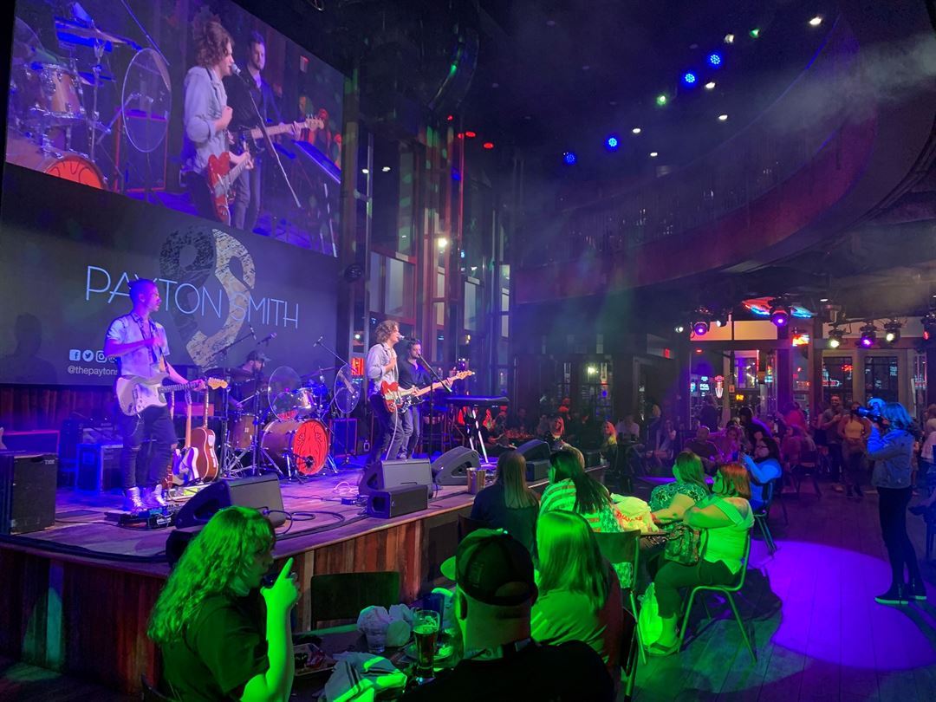











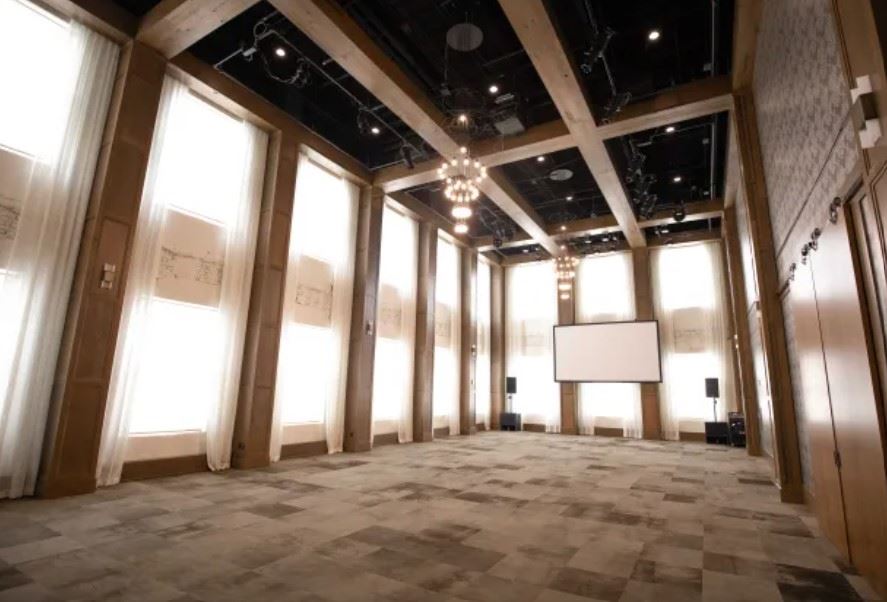
Ole Red
300 Broadway, Nashville, TN
1,200 Capacity
Plan your one-of-a-kind event in the heart of Nashville’s entertainment district, where music is everywhere you turn and the energy is always electric. Created in partnership with country mega-star Blake Shelton, Ole Red is literally the biggest thing on Broadway, situated right at the intersection of swanky city style and honky tonk attitude. This buzz-worthy, four-story, restaurant-club-venue combo offers award-winning Southern fare, an eclectic vibe, and of course, live music all day and night (with the occasional surprise appearance by Mr. Shelton and friends).
This multi-level, 26,000 square-foot entertainment venue features a two-story bar and restaurant, retail area, performance space, and dance floor. On the roof, find 6,000 square feet of private event space featuring an indoor-outdoor bar and restaurant with incredible views of Lower Broadway and Music City.
Event Spaces
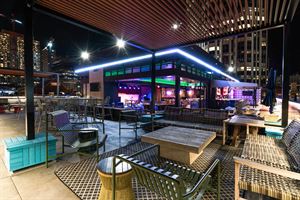
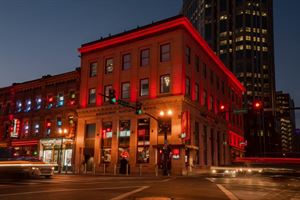
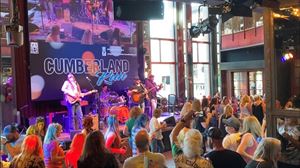

Additional Info
Venue Types
Amenities
- On-Site Catering Service
Features
- Max Number of People for an Event: 1200