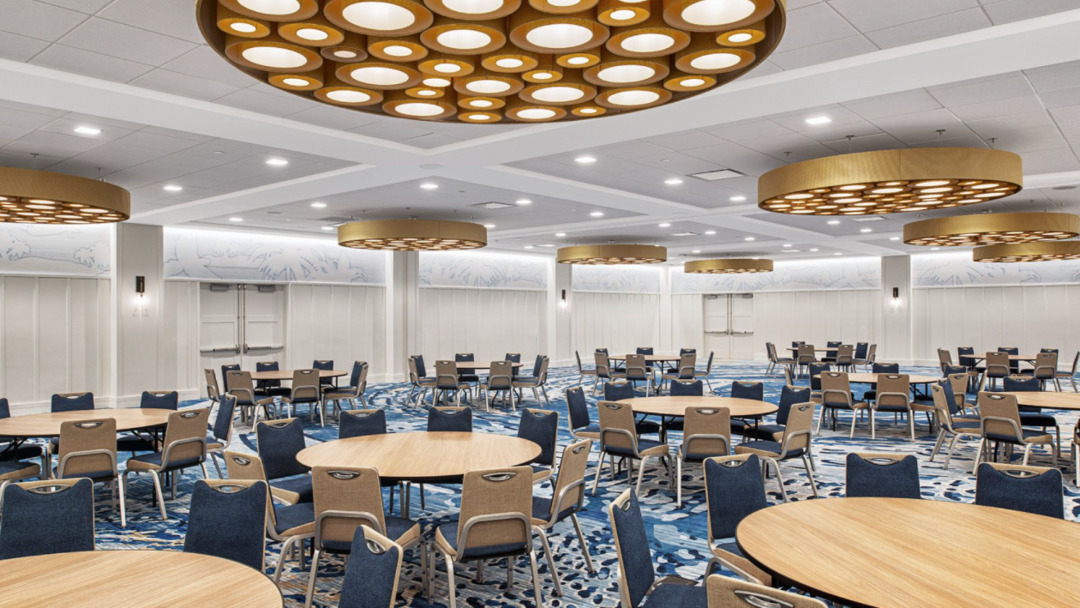
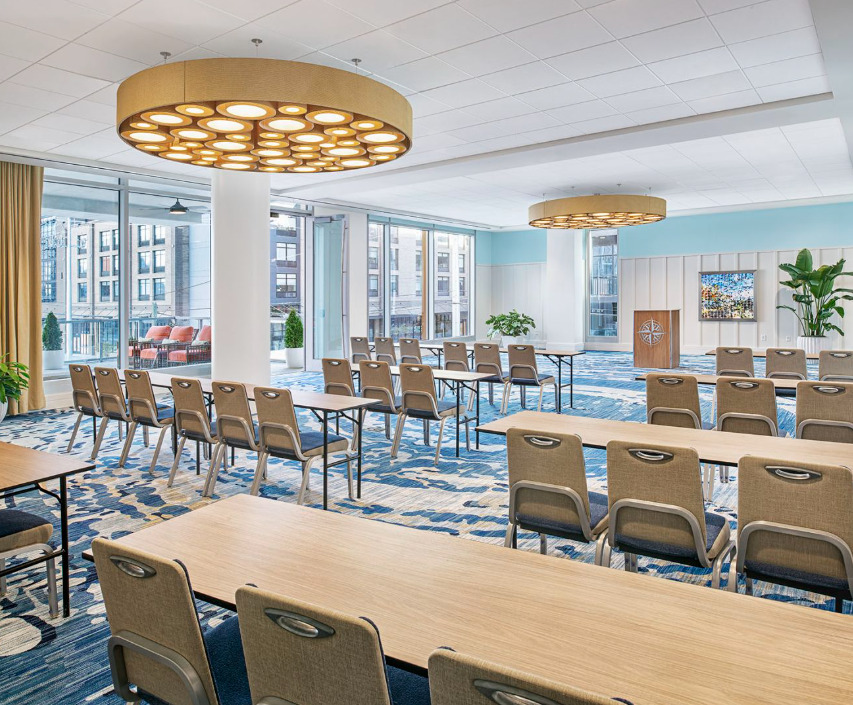
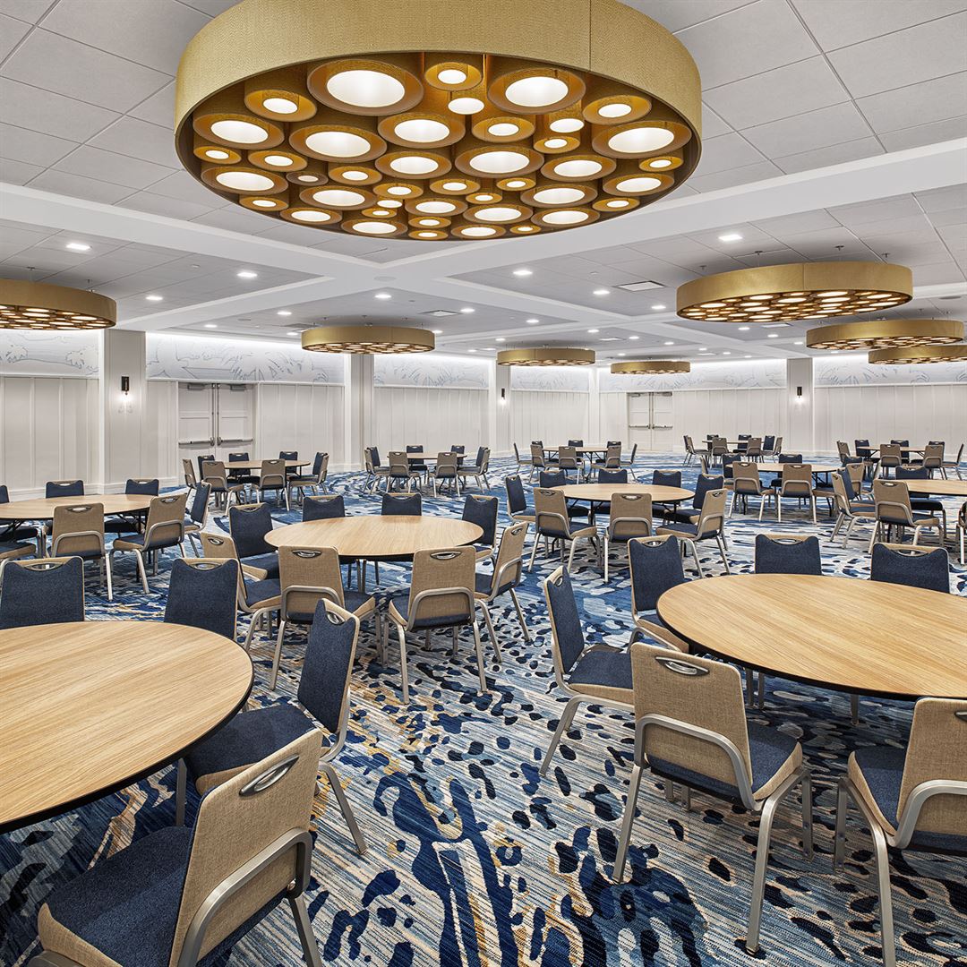
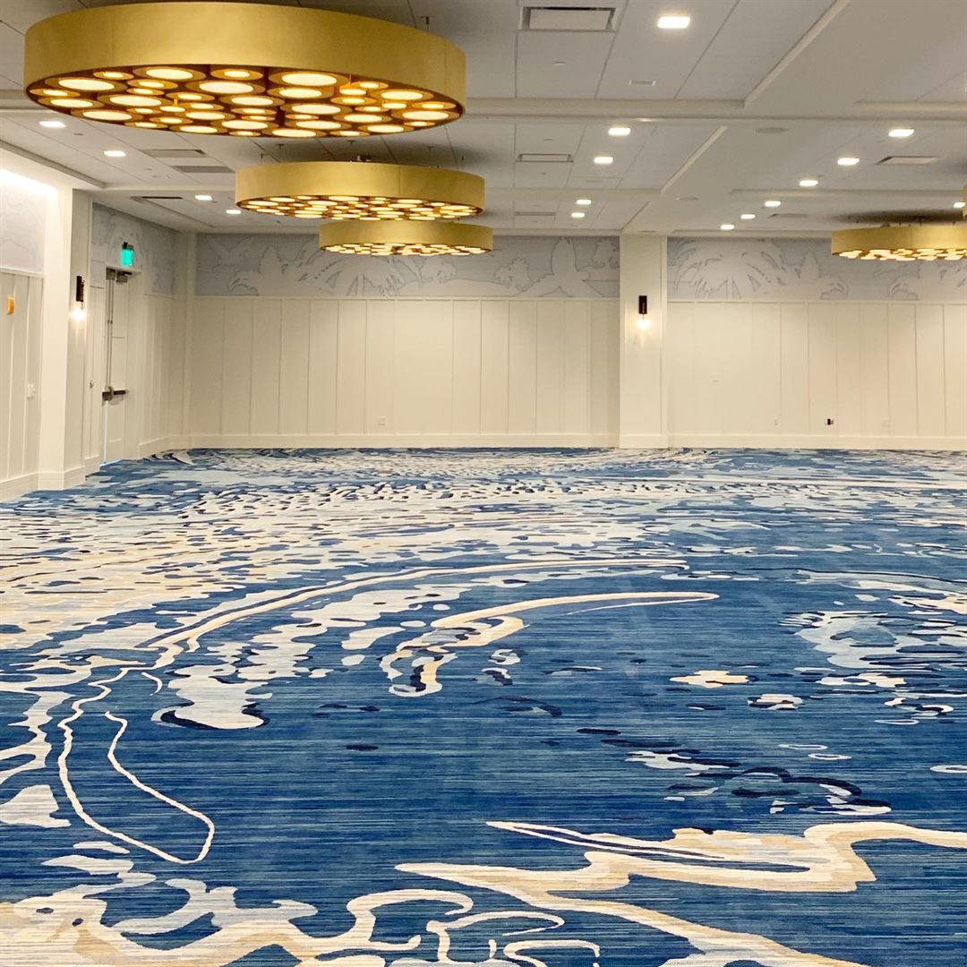
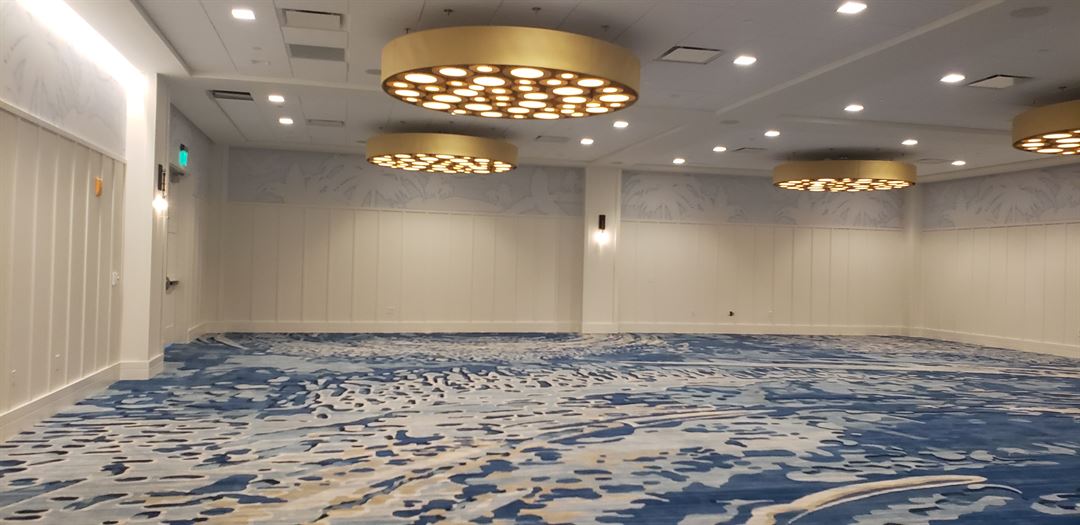




















Margaritaville Hotel Nashville
425 5th Ave S, Nashville, TN
250 Capacity
$2,100 to $4,950 for 50 Guests
Step inside the doors of our urban oasis in Downtown Nashville and discover a playful retreat for fun lovers, adventurous travelers, and movers and shakers. Whether you’re revved up for rocking or chilled down for a relaxing stay, Margaritaville Hotel Nashville is where you want to play.
Margaritaville Hotel Nashville is located in the vibrant downtown neighborhood of SoBro, nestled near popular restaurants, attractions, trendy nightclubs, cocktail bars, and just steps from the Music City Convention Center and Bridgestone Arena.
Revel in the spirit of Margaritaville in the heart of historic Nashville, and “live life like a song.”
Event Pricing
Lunch Menus
250 people max
$42 - $70
per person
Dinner Menus
250 people max
$65 - $99
per person
Availability (Last updated 11/24)
Event Spaces
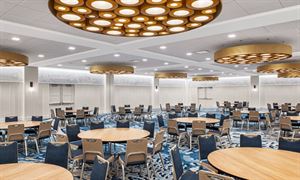
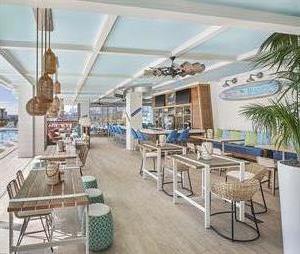
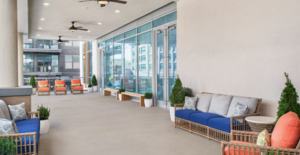
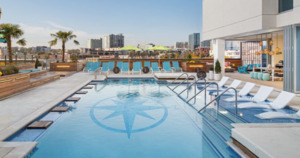
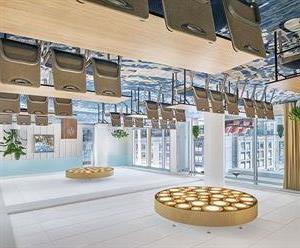
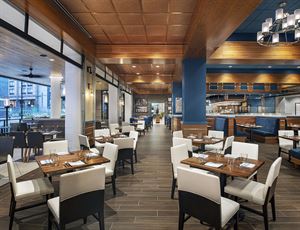
Additional Info
Venue Types
Amenities
- ADA/ACA Accessible
- Full Bar/Lounge
- On-Site Catering Service
- Outdoor Function Area
- Outdoor Pool
- Valet Parking
- Wireless Internet/Wi-Fi
Features
- Max Number of People for an Event: 250
- Number of Event/Function Spaces: 5
- Special Features: Indoor & Outdoor Meeting & Event Spaces, an Outdoor Pool w/ Semi-private Sundeck with Fire Pits, Livin' It Up Suite with Patio and JB Suite with Balcony, Fin's Bar and Lounge adjacent to the Pool and JWB Grill on the 1st floor next to Radio Margaritaville
- Total Meeting Room Space (Square Feet): 10,719
- Year Renovated: 2019