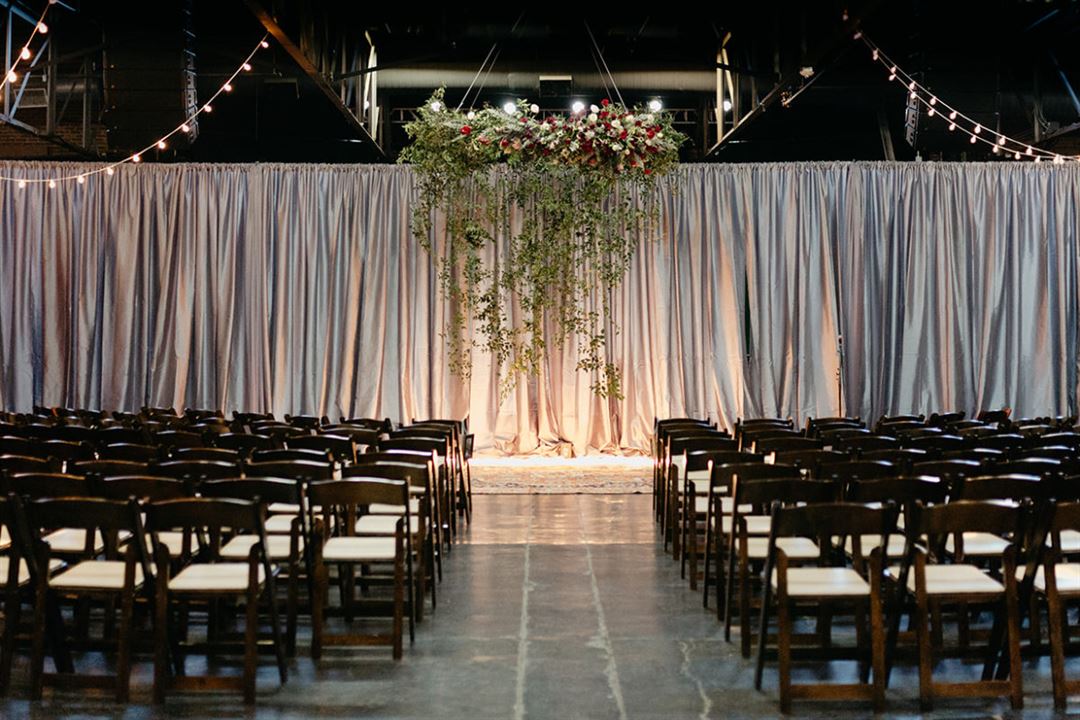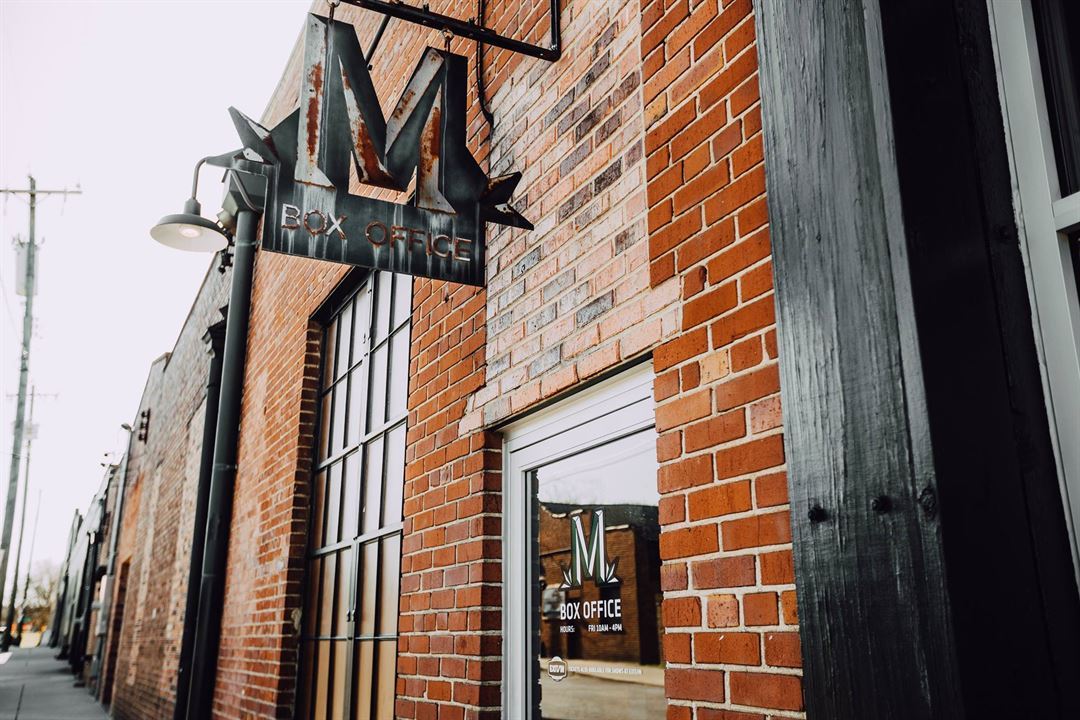



















Marathon Music Works
1402 Clinton Street, Nashville, TN
1,500 Capacity
$9,000 to $12,000 / Event
Host your event at Marathon Music Works and experience turn-of-the-century charm while enjoying the convenience of modern amenities. Originally built in the early 1900s, Marathon Music Works has been restored and adapted to accommodate a range of uses that include: fundraisers, concerts, corporate events, weddings, and video shoots.
With a standing room capacity of 1500, Marathon can entertain parties of up to 500 in formal banquet seating, 750 in a theater arrangement, and 900 in cocktail functions. The easy-to-transform, open floor design is accented with exposed brick walls, a lofty high beam ceiling, polished concrete floors, and industrial chic finishes your guests will love.
Marathon Music Works is located in Marathon Village, a creative community striving to preserve historic structures, with the convenience of being only 5 minutes from Downtown Nashville.
Event Pricing
Marathon Rental
200 - 1,500 people
$9,000 - $12,000
per event
Event Spaces

Ballroom

General Event Space


General Event Space

Additional Info
Neighborhood
Venue Types
Amenities
- ADA/ACA Accessible
- Full Bar/Lounge
- Outside Catering Allowed
- Valet Parking
- Wireless Internet/Wi-Fi
Features
- Max Number of People for an Event: 1500
- Special Features: Mezzanine balcony, multiple sets of restrooms, 5 full service bars, 4 green rooms, Coat check/box office, Stage, sound & concert lighting, parking spaces, 80 ft. outdoor deck, Interior/exterior brick walls, High beam ceiling, Polished concrete floor.
- Total Meeting Room Space (Square Feet): 14,500
- Year Renovated: 2011