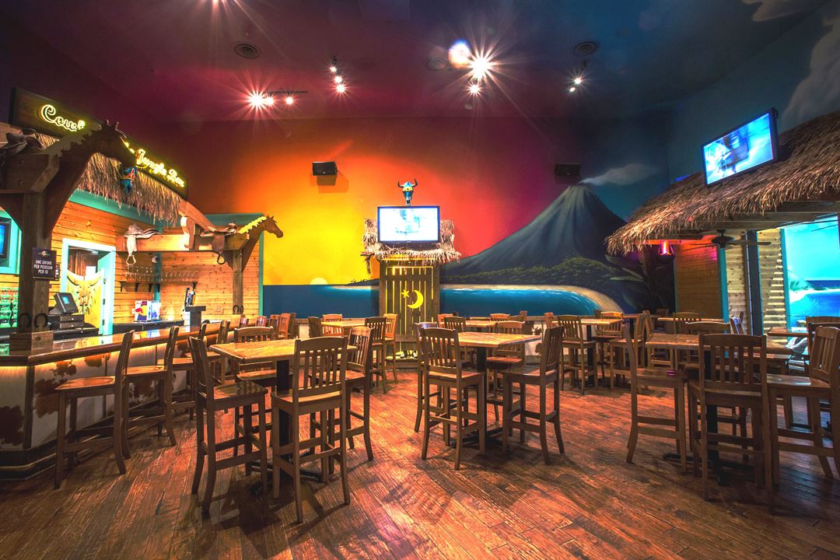
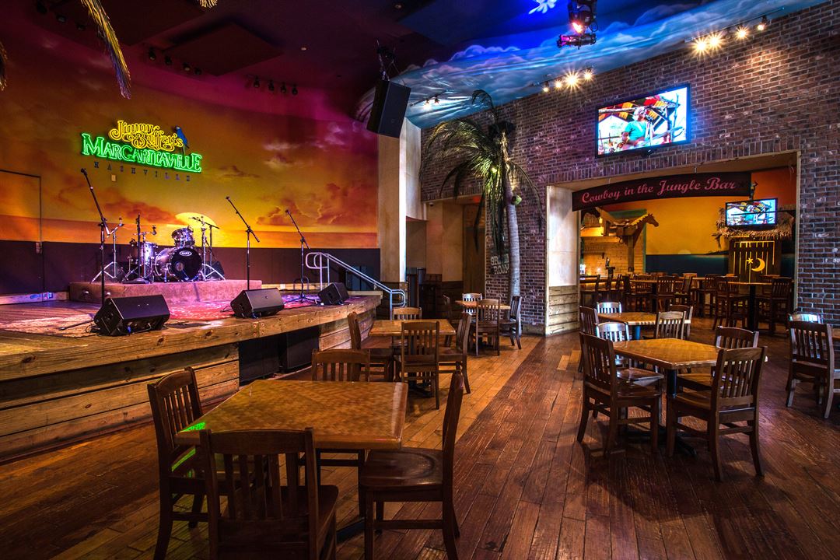
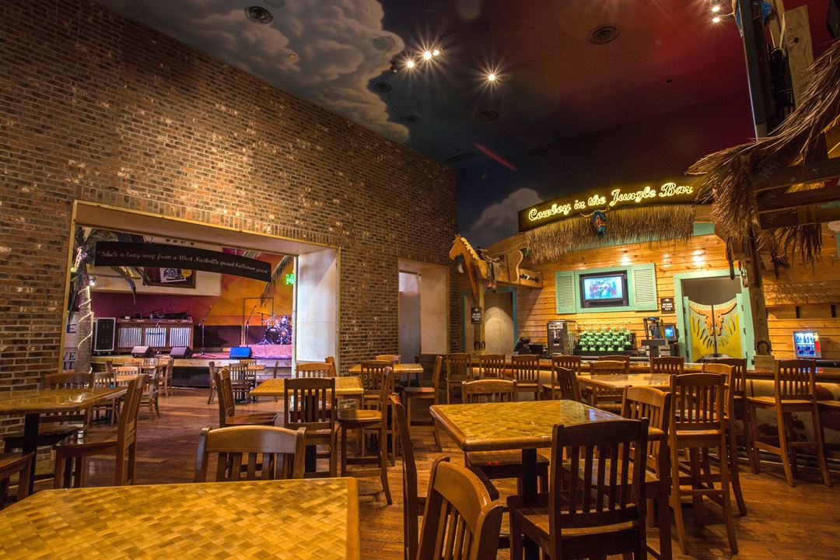
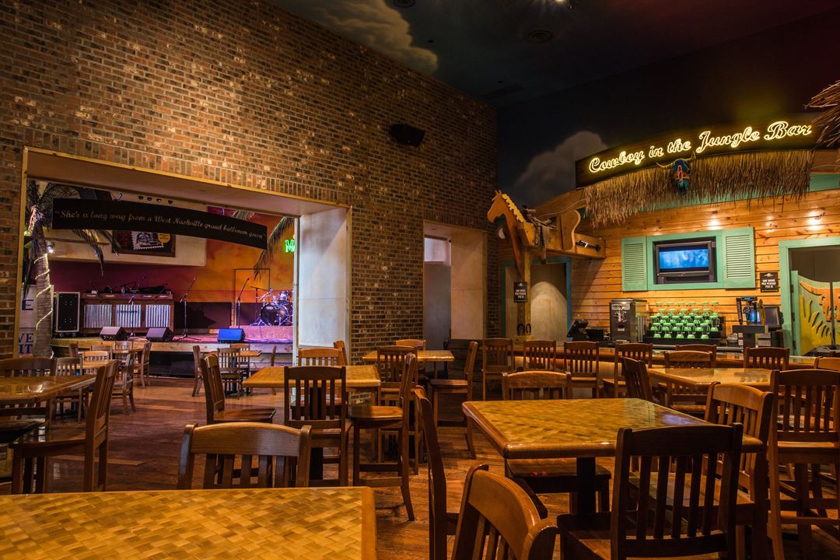
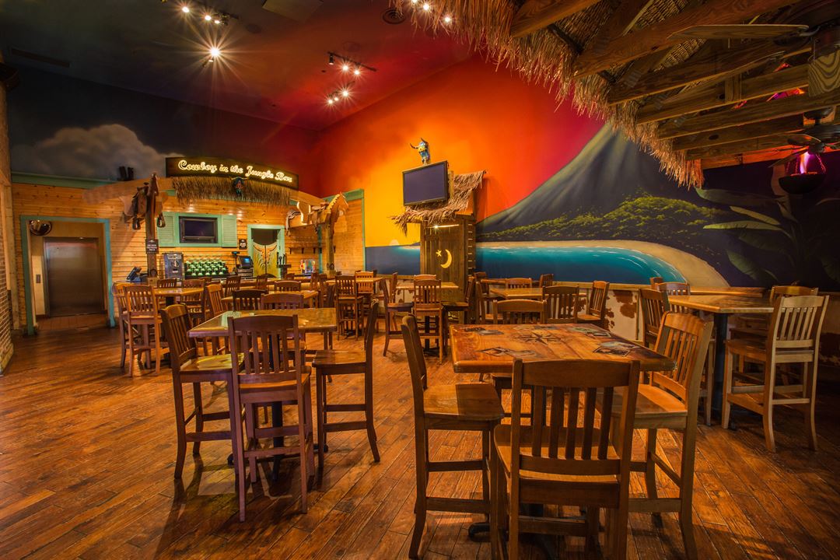
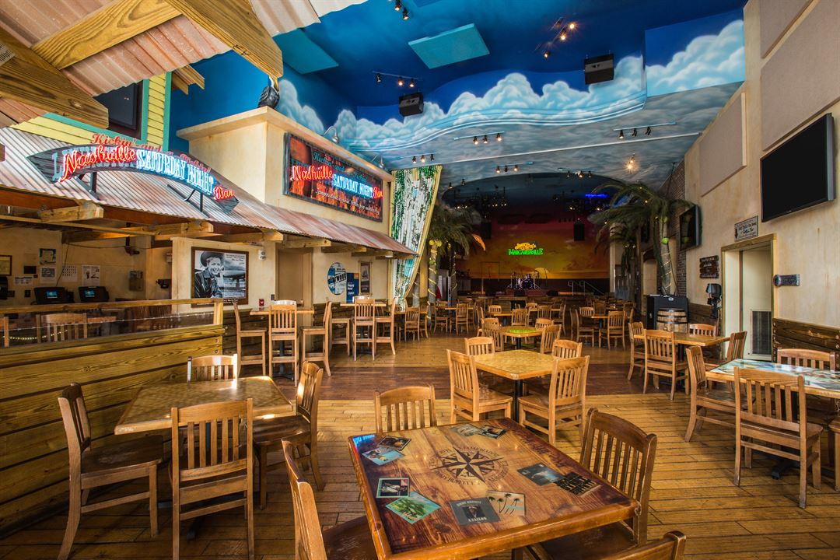

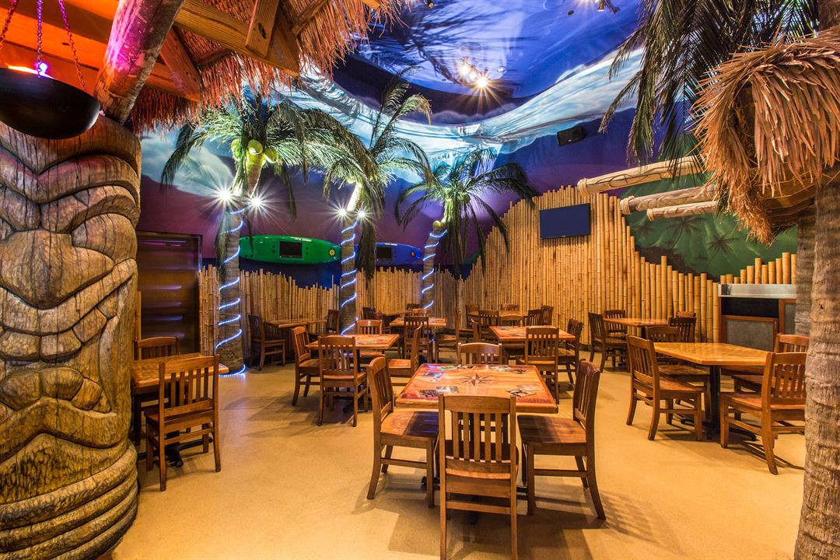
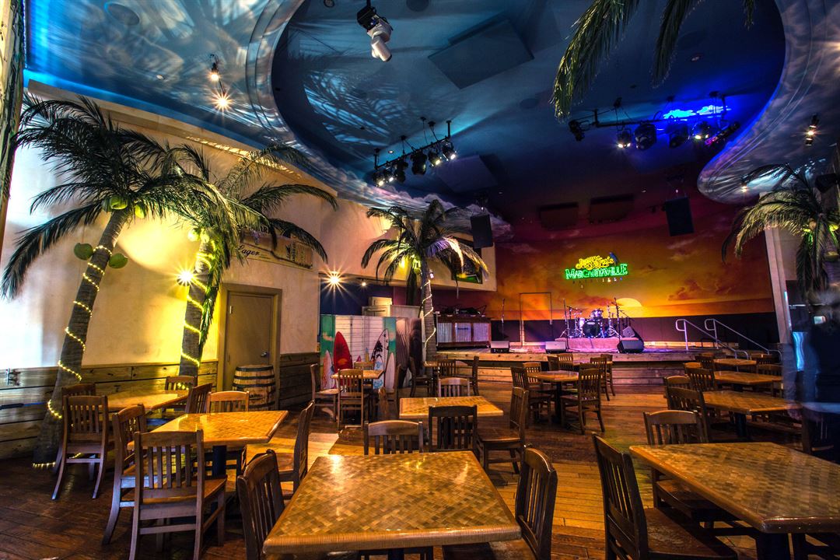




Margaritaville / Landshark Nashville
322 Broadway, Nashville, TN
355 Capacity
$425 to $2,600 for 50 Guests
Whether you’re celebrating a birthday, entertaining a few clients or just getting together for dinner with friends before a night out on the town in Nashville, your group will enjoy the entertaining atmosphere of escape at Margaritaville. Any visit to Margaritaville is an opportunity for your group to step out of their daily routine and into an adventure, if only for the evening. Our sales team will be happy to discuss our group reservation options.
Event Pricing
Plated Menus
$18 - $45
per person
A la cart Menu
$8.50 - $22
per person
Beverage Packages
$18 - $52
per person
Event Spaces
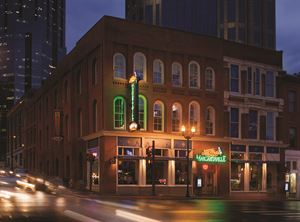
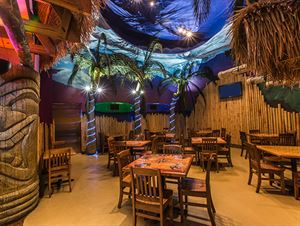
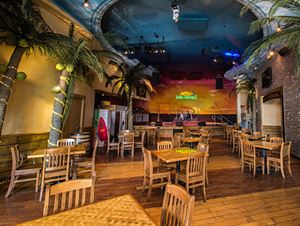
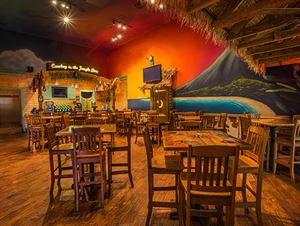
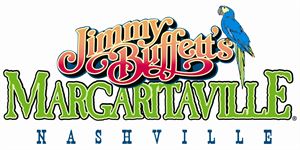
Additional Info
Venue Types
Amenities
- ADA/ACA Accessible
- Full Bar/Lounge
- Fully Equipped Kitchen
- On-Site Catering Service
- Wireless Internet/Wi-Fi
Features
- Max Number of People for an Event: 355
- Number of Event/Function Spaces: 6