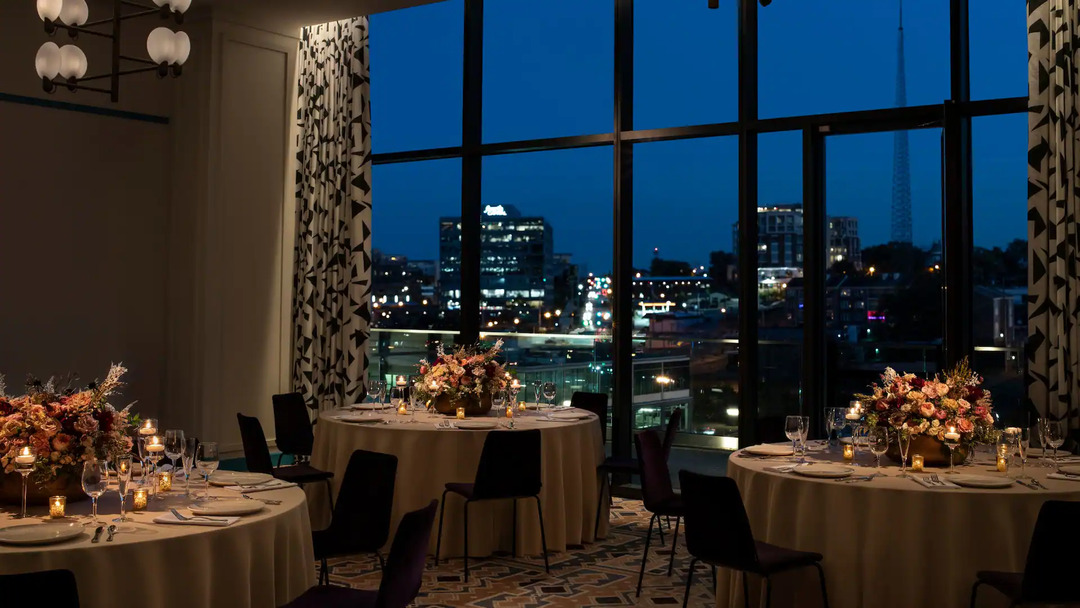
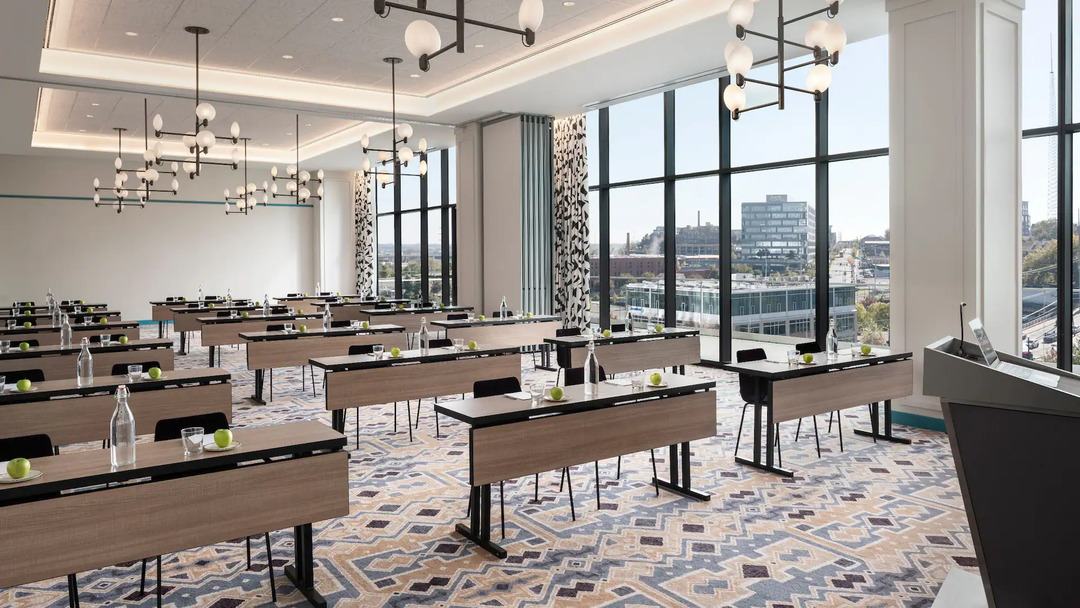
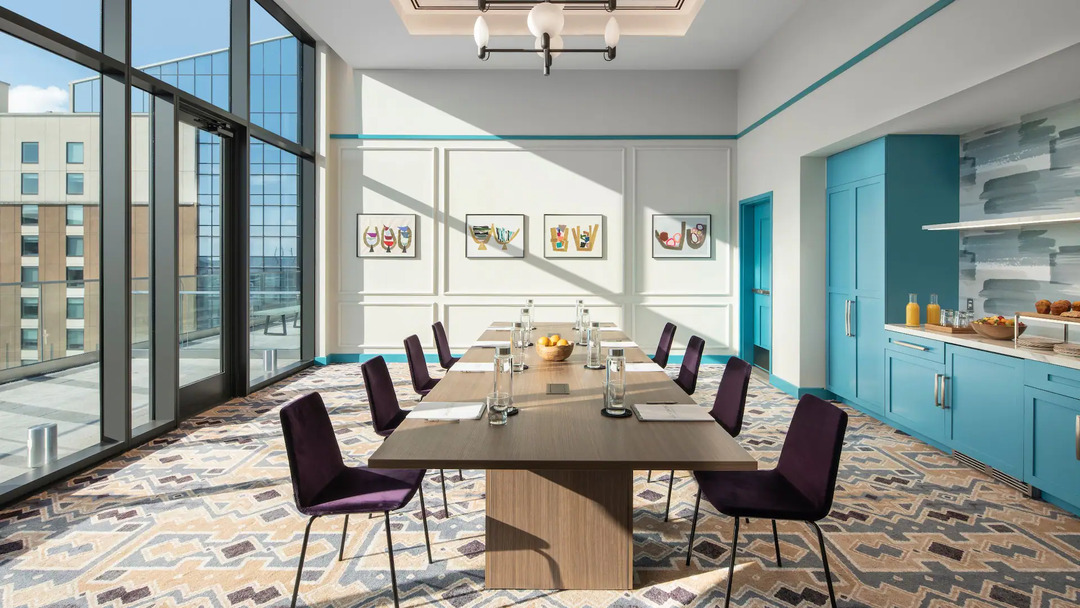
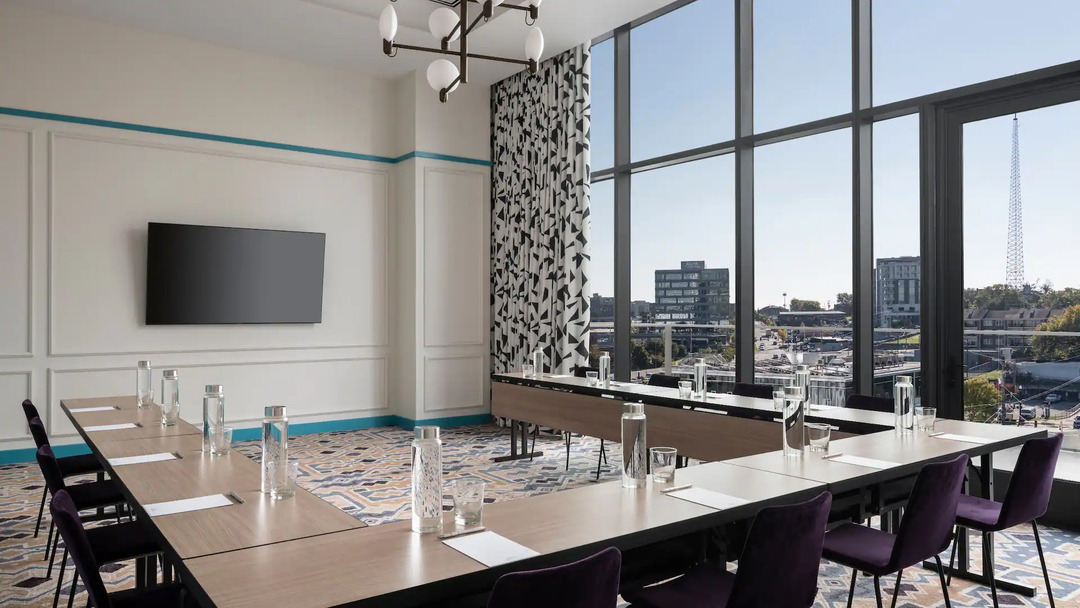
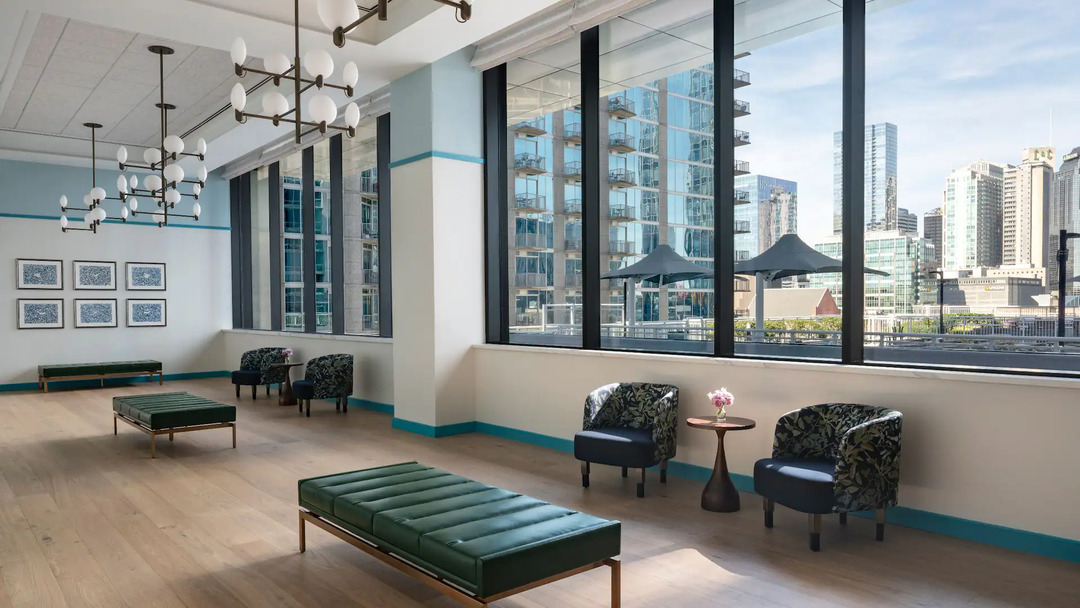

























Hyatt Centric Downtown Nashville
210 Molloy St, Nashville, TN
100 Capacity
$1,500 to $6,250 for 50 Guests
Make it an event to remember at our downtown Nashville hotel. For team meetings, conferences, wedding receptions, and intimate celebrations, our hotel offers 7,600 square feet of flexible meeting and event space with nine versatile venues ranging from ballrooms to conference rooms. Our expert event team will make sure it all goes according to plan. Keep your wedding party close with a special room block at our boutique hotel.
Event Pricing
Banquet Pricing
150 people max
$30 - $125
per person
Event Spaces
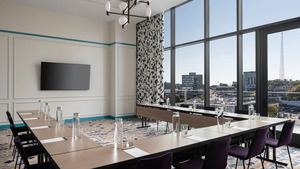
Restaurant/Lounge
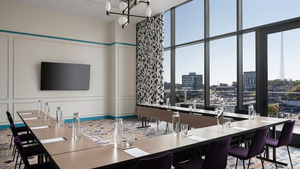
Restaurant/Lounge
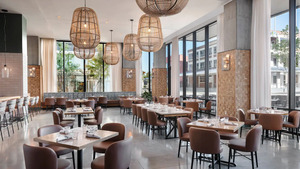
Restaurant/Lounge
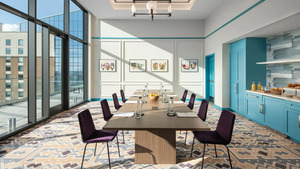
Fixed Board Room
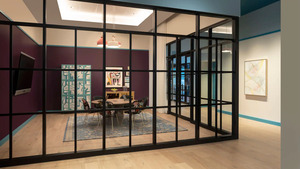
Restaurant/Lounge
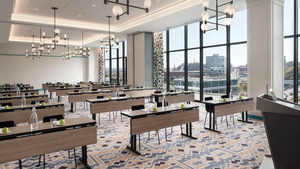
Ballroom
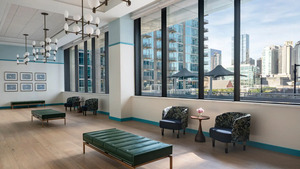
Pre-Function
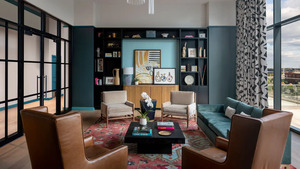
Restaurant/Lounge
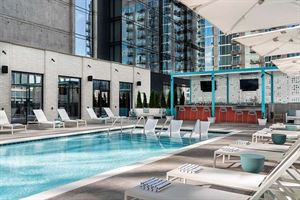
General Event Space
Additional Info
Venue Types
Amenities
- ADA/ACA Accessible
- Full Bar/Lounge
- Fully Equipped Kitchen
- On-Site Catering Service
- Outdoor Function Area
- Outdoor Pool
- Valet Parking
- Wireless Internet/Wi-Fi
Features
- Max Number of People for an Event: 100
- Number of Event/Function Spaces: 8
- Total Meeting Room Space (Square Feet): 8,800
- Year Renovated: 2021