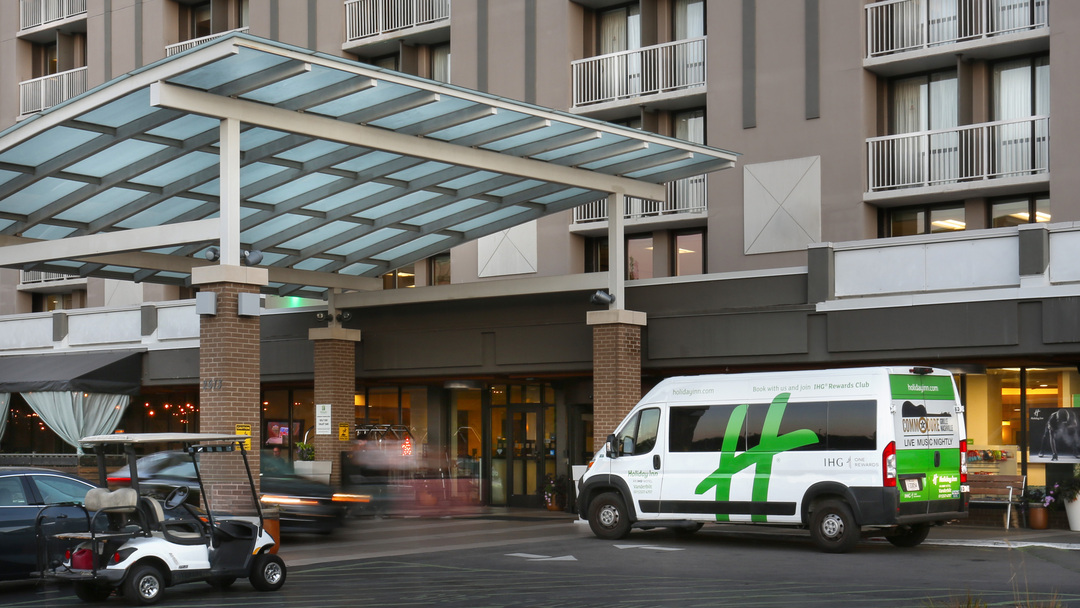
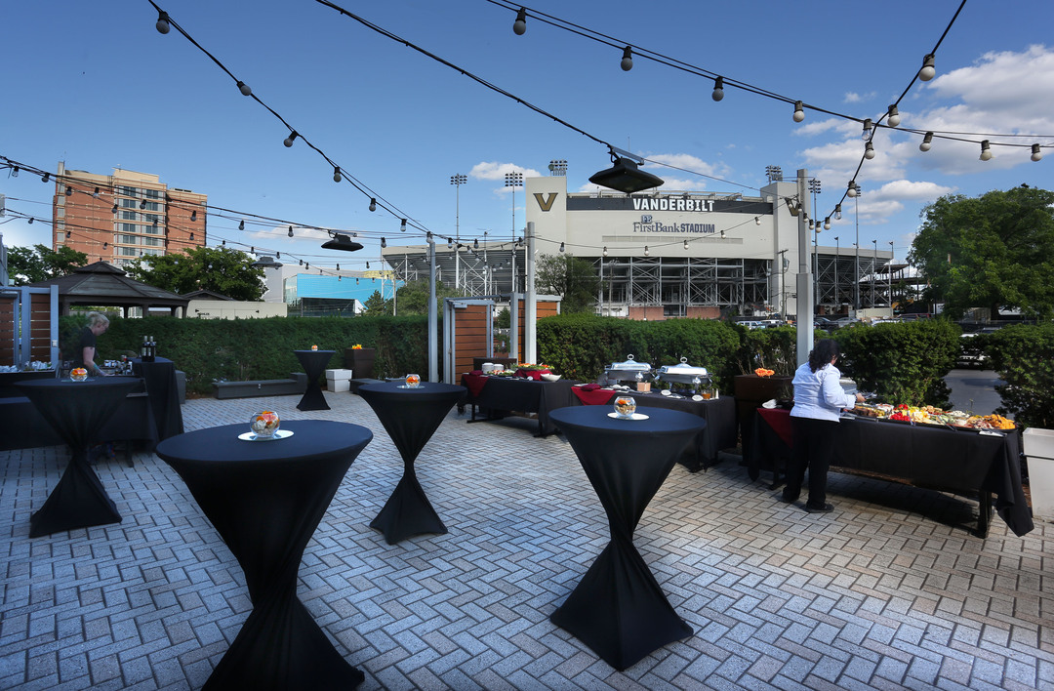
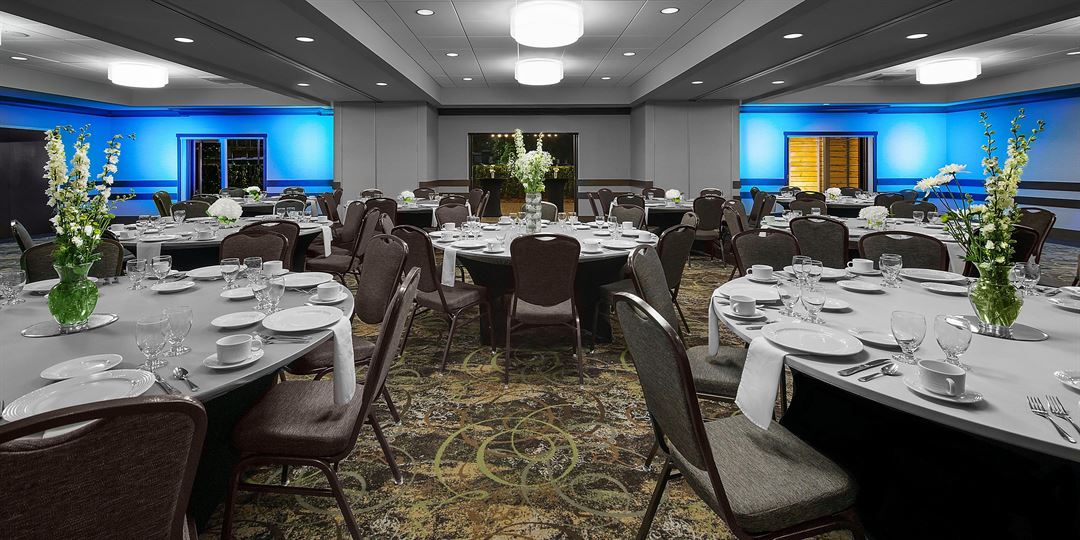
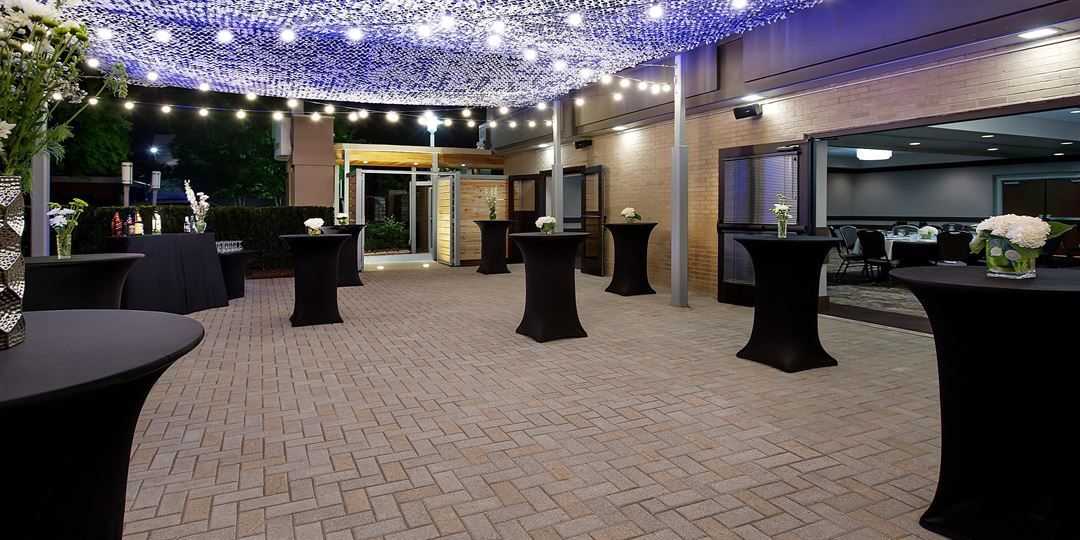
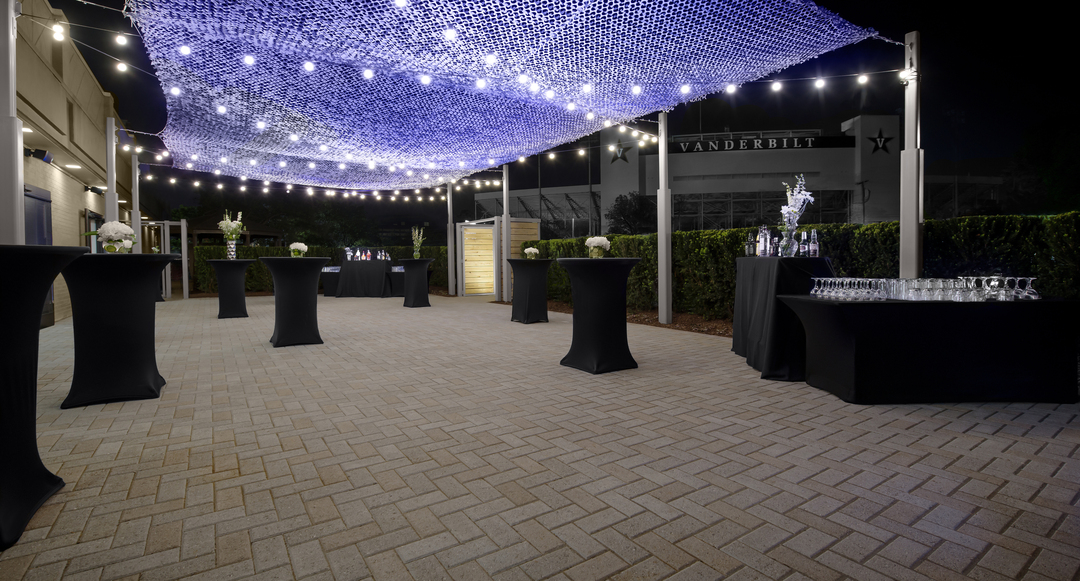

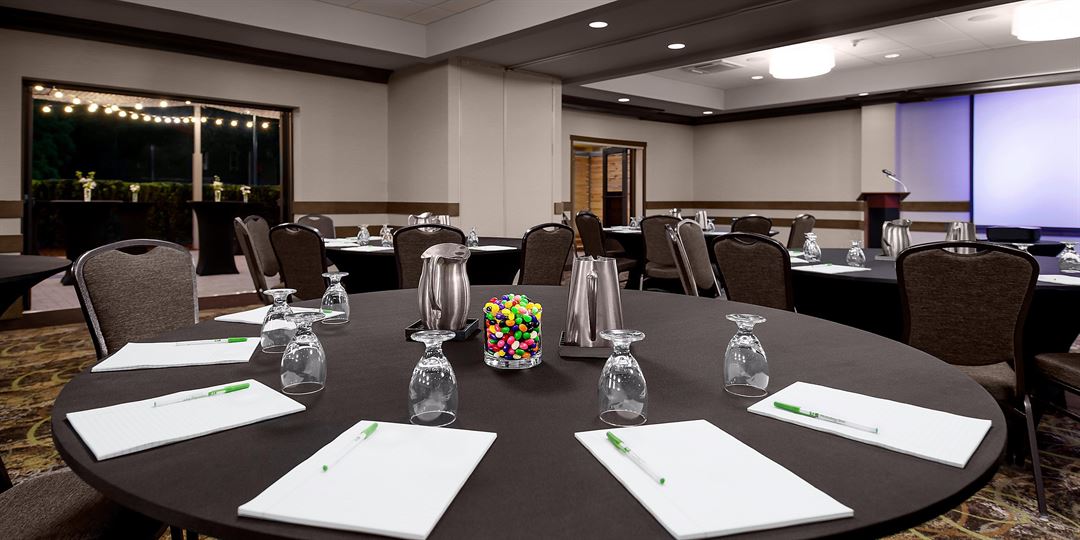






































Holiday Inn Nashville-Vanderbilt (Dwtn)
2613 West End Avenue, Nashville, TN
300 Capacity
$2,500 to $9,000 for 50 Guests
Holiday Inn Nashville-Vanderbilt is central to many Nashville, TN attractions!
Located in West End Nashville next to Vanderbilt University and across from Centennial Park and the full-size Parthenon replica, the Holiday Inn® Nashville-Vanderbilt is a convenient, full-service hotel in Music City. Our complimentary shuttle will take guests to nearby attractions and the Broadway Entertainment district.
We offer 297 guest rooms, all with balconies overlooking either Vanderbilt's FirstBank Stadium or The Parthenon in Centennial Park. We also offer 4700 square feet of flexible meeting space, accommodating events from 6 to 300 guests. We also offer full service catering.
The Holiday Inn Nashville -Vanderbilt is also home to the famous "Commodore Grille", known for nightly live singer/songwriter showcases. The Commodore Grille serves both breakfast and dinner, and offers a full bar.
Event Pricing
Meetings
1 - 300 people
$25 - $100
per person
Social Events
1 - 300 people
$50 - $180
per person
Weddings
2 - 130 people
$60 - $180
per person
Event Spaces
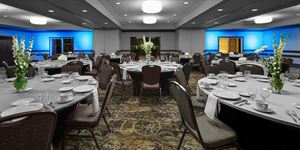
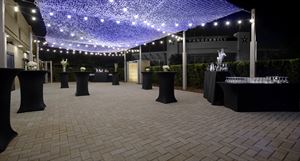
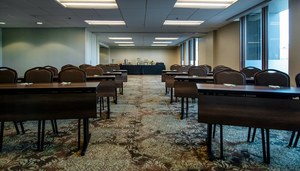
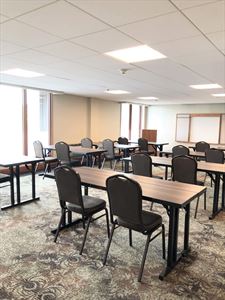
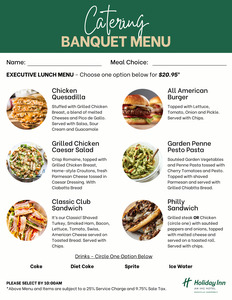
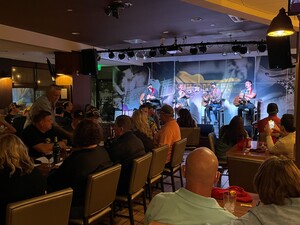
Restaurant/Lounge
Additional Info
Venue Types
Amenities
- ADA/ACA Accessible
- Full Bar/Lounge
- On-Site Catering Service
- Outdoor Function Area
- Outdoor Pool
- Valet Parking
- Wireless Internet/Wi-Fi
Features
- Max Number of People for an Event: 300
- Number of Event/Function Spaces: 8
- Special Features: Large parking lot in front and rear of hotel, plenty of room for bus parking (with a fee). Complimentary shuttle to Broadway Entertainment District. Nightly live singer/songwriter showcase in bar/restaurant. Balconies with great views!
- Total Meeting Room Space (Square Feet): 4,700
- Year Renovated: 2017