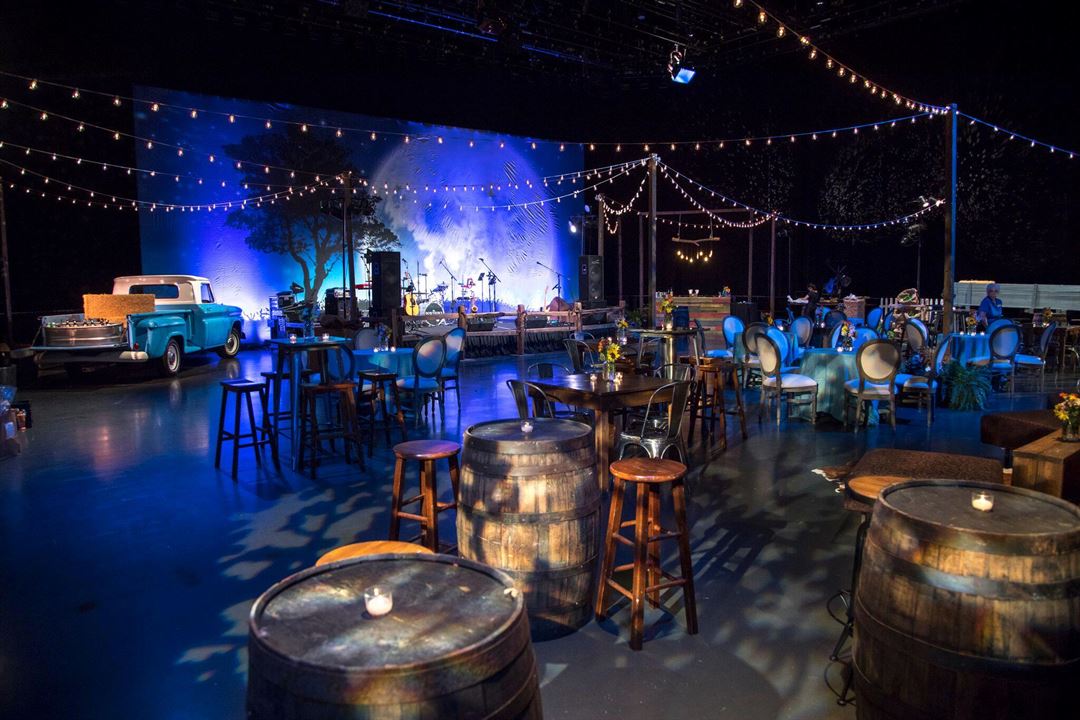
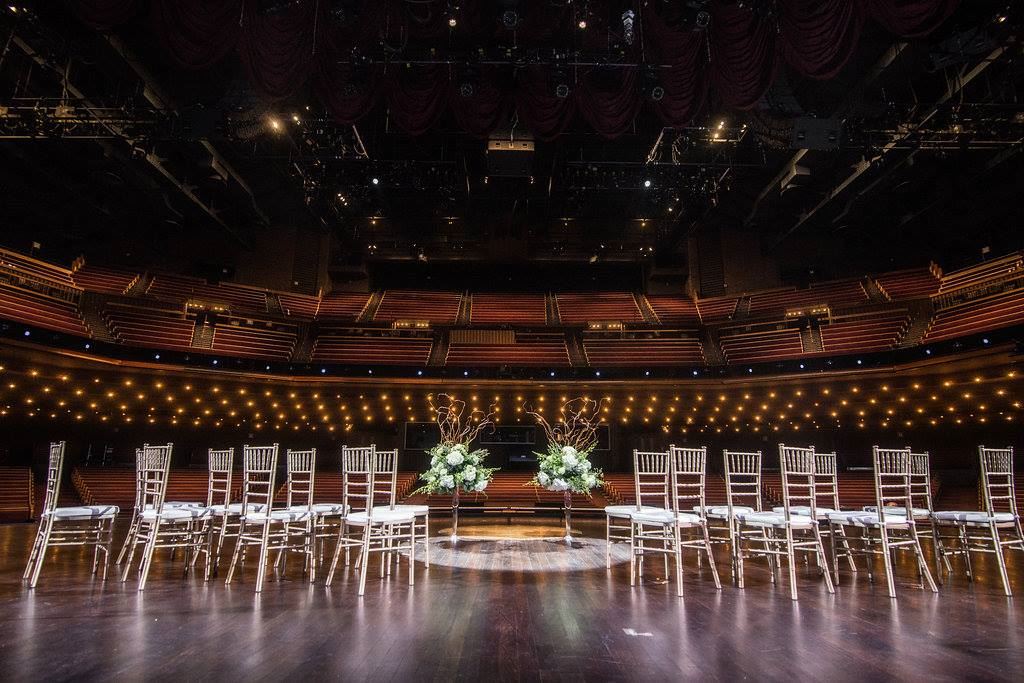

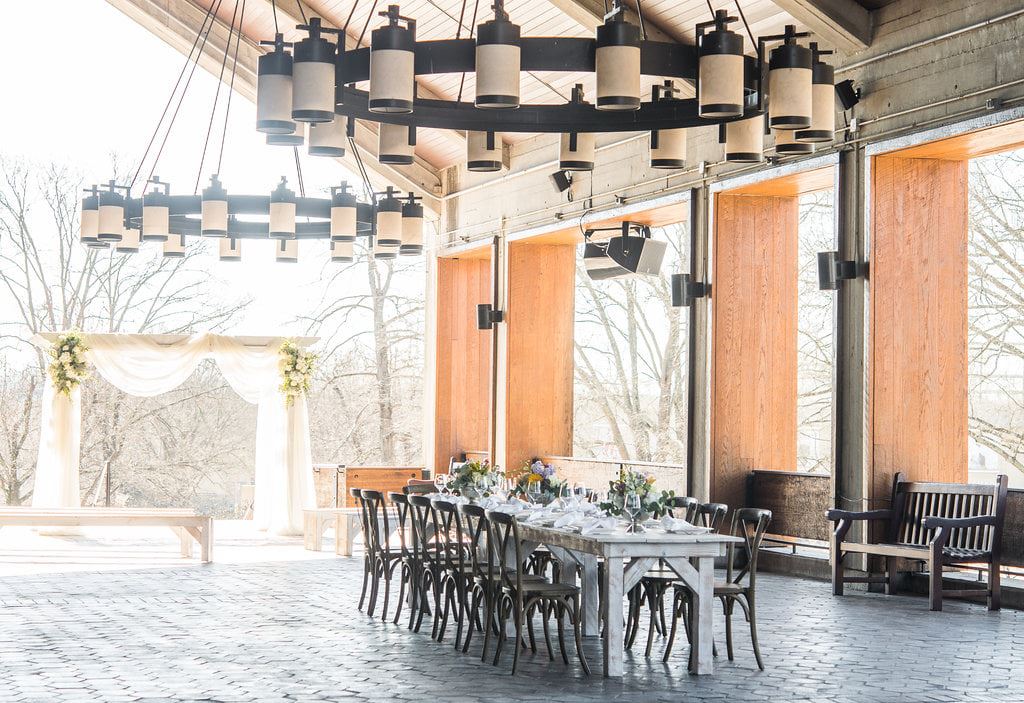
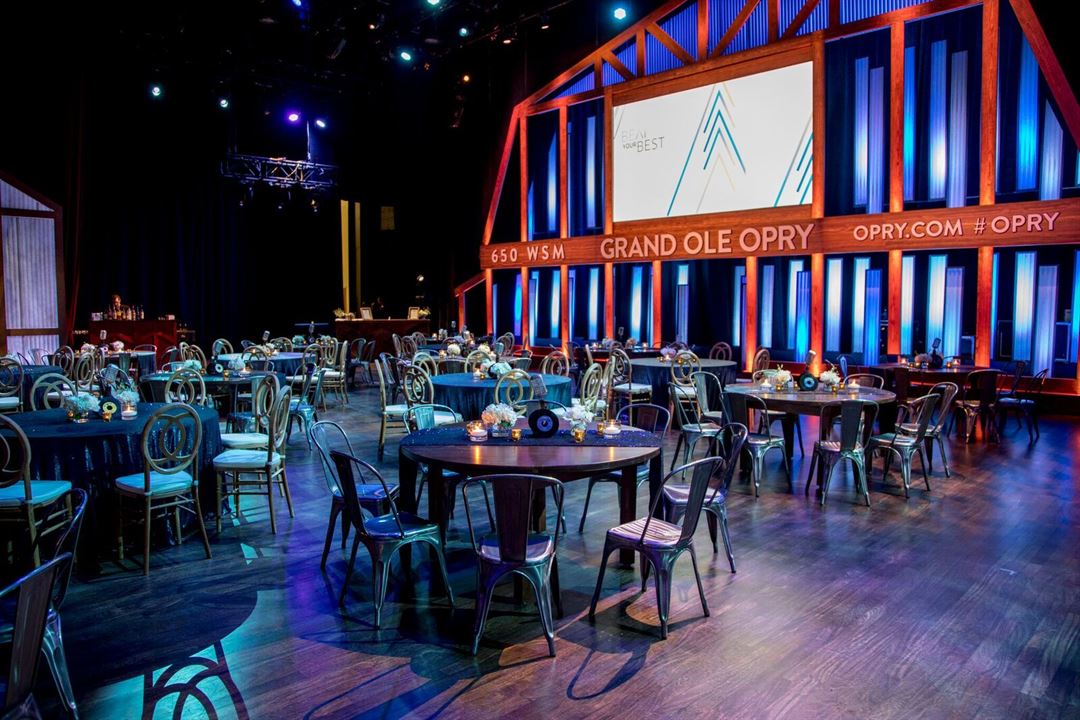











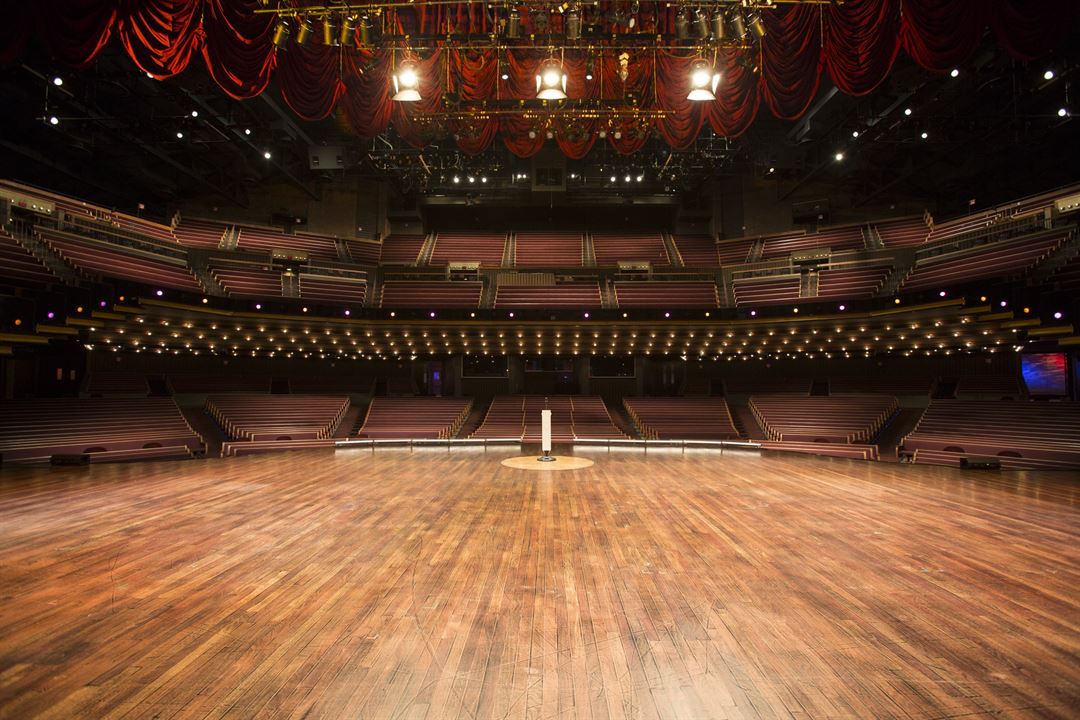
Grand Ole Opry
2804 Opryland Dr, Nashville, TN
4,400 Capacity
The first venue built specifically as a home to the Grand Ole Opry, the Grand Ole Opry House opened on March 16, 1974 with a ceremony attended by President Richard M. Nixon, who played piano and sang on the show that night. For the majority of the year, the Grand Ole Opry House is home to the Grand Ole Opry show. The Opry House also hosts other shows/events on occasion.
When you rent the Opry House, the historic space is yours to use as you wish: host an intimate dinner on the Opry’s stage; utilize the 4,400-seat theatre’s state-of-the-art video, lighting and audio systems for an unforgettable presentation; or work with our team to create the most unique Opry experience of all: an exclusive Opry show customized just for you. Add our Portico, Plaza or Studio A space for a pre- or post- event reception and create an experience like no other.
Event Spaces
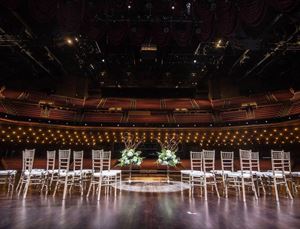
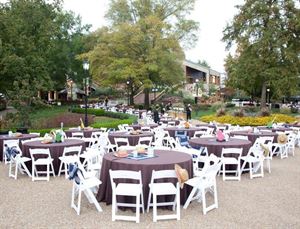
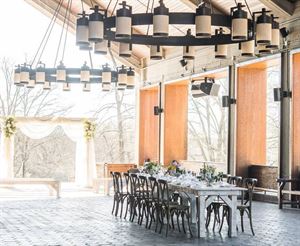
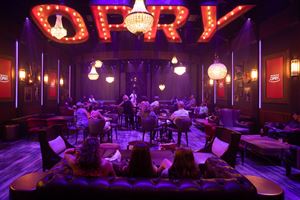
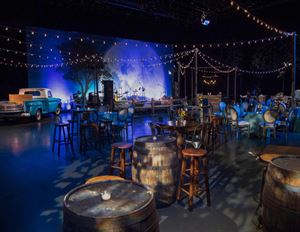
Recommendations
so much fun
— An Eventective User
a lot of fun and you get to see so many country music artists in one night
Additional Info
Venue Types
Amenities
- Wireless Internet/Wi-Fi
Features
- Max Number of People for an Event: 4400