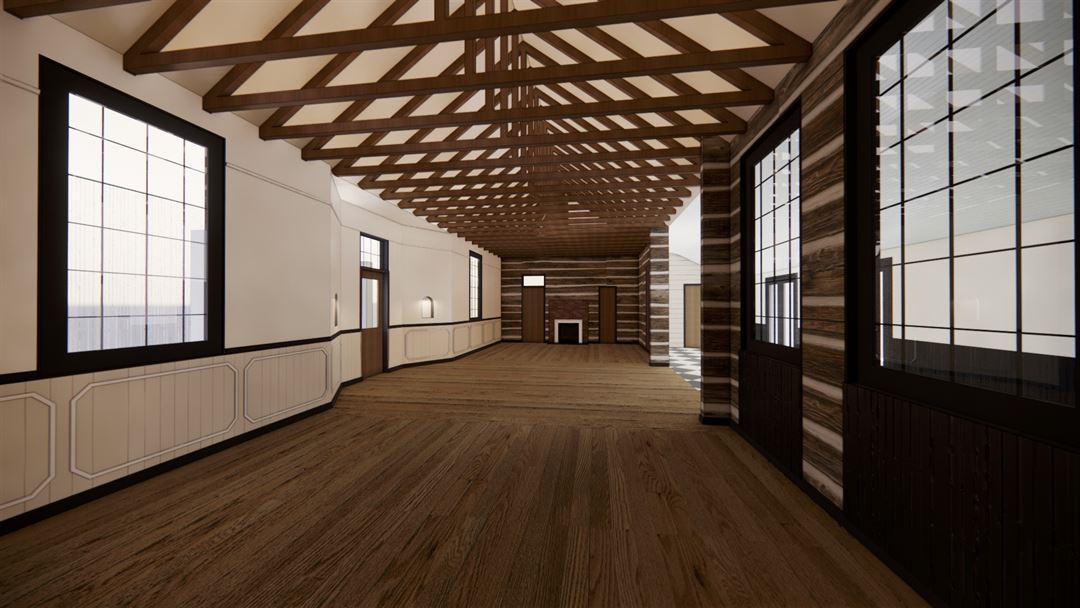
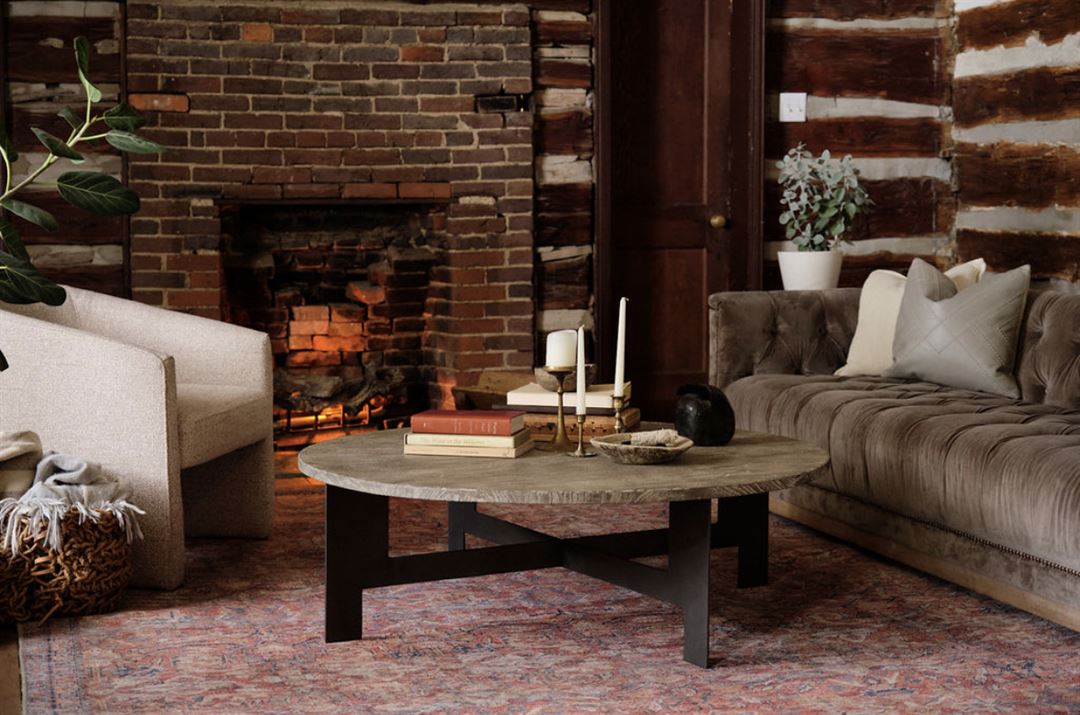
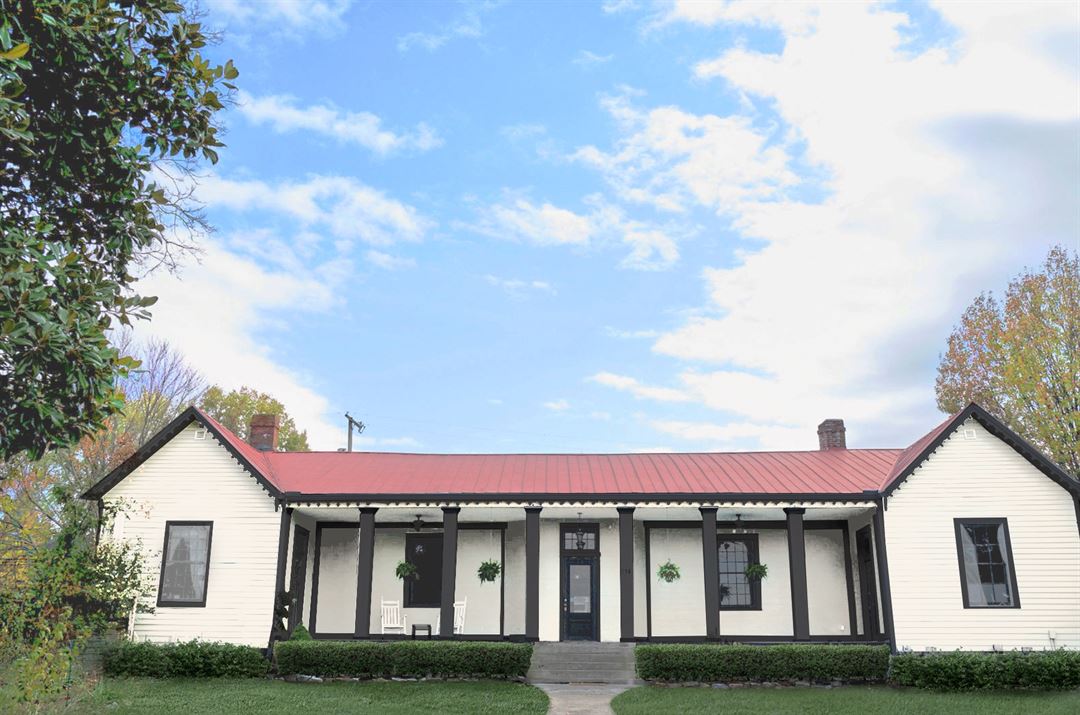
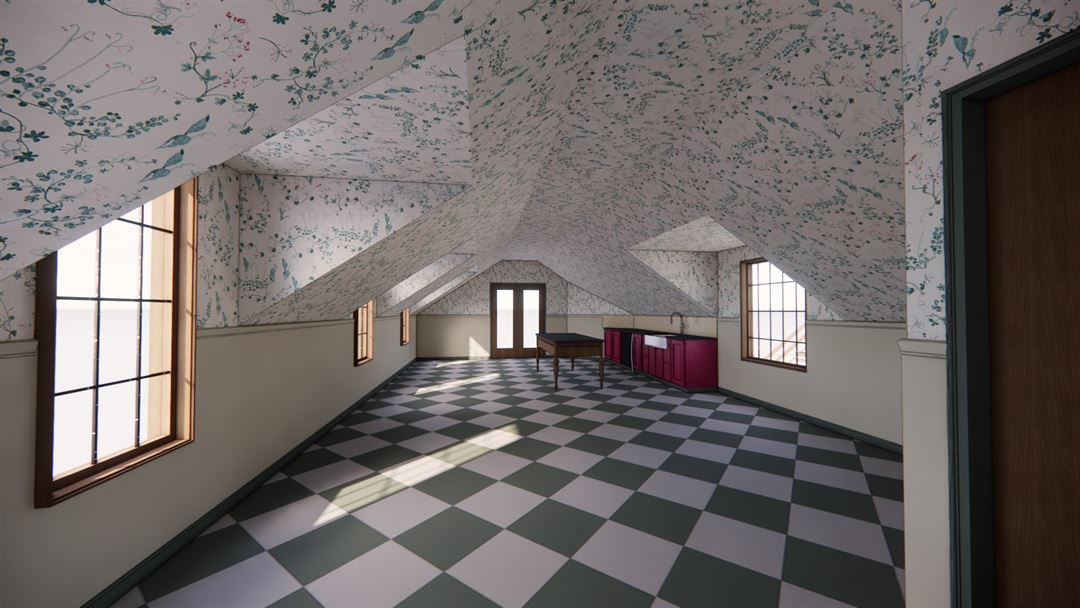
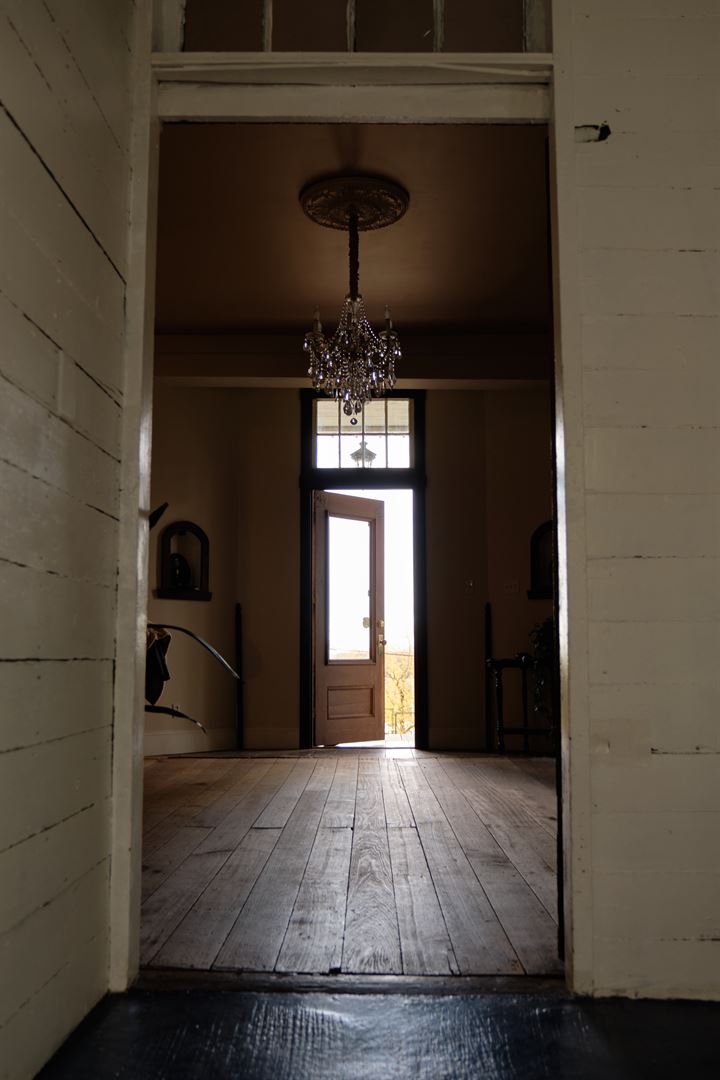






















Estelle
814 Woodland St, Nashville, TN
100 Capacity
$2,400 to $6,900 / Event
Estelle is now accepting deposits and will begin formally hosting events September 15th, 2023!
The Architecture and design of Estelle reflect the humble, pioneering spirit that defines Nashville’s history, while the modern amenities enhance the venue and each individual experience. The main event space, a historic log cabin from 1807, is surrounded by a Victorian home built in 1826. These two historic beauties seamlessly marry to create an architectural backdrop that’s unlike any other in Nashville. This versatile property offers indoor/outdoor options, as well as space to host guest counts ranging from 20-100.
The food & service for your event is provide by our EXCLUSIVE partner, Flavor. Flavor is one of Nashville’s premier caterers. They offer a diverse array of menus and service types: plated, buffet, family style, passed apps or stations. Their expertise and professionalism will enhance your guest’s event experience. Our in-house Beverage Service is carefully curated for each event. Led by our Beverage Director, master mixologist and sommelier, the bar becomes another place where our service shines. Custom cocktails, hand selected wines, and diverse beer options allow our team an opportunity to share their knowledge and passion. Custom bars & glassware are included in each Estelle Bar Experience.
Our All-Inclusive venue offers the event space, rentals, catering and beverage service for any event type. This extension of hospitality allows us the opportunity to ensure that every guest has an unforgettable experience. Inquire today to receive our Brochure and schedule your Venue Tour!
Event Pricing
Estelle - Rental Rates
10 - 100 people
$2,400 - $6,900
per event
Availability (Last updated 3/23)
Event Spaces
Additional Info
Neighborhood
Venue Types
Amenities
- Full Bar/Lounge
- On-Site Catering Service
- Outdoor Function Area
Features
- Max Number of People for an Event: 100
- Special Features: Carefully selected Luxe rentals are provided at Estelle. Rental Rates include Rentals (Chairs, Tables, Soft Seating) and Tables Top (Dinner + Salad Plate, Flatware, Linen Napkin). Food + Beverage minimums required.
