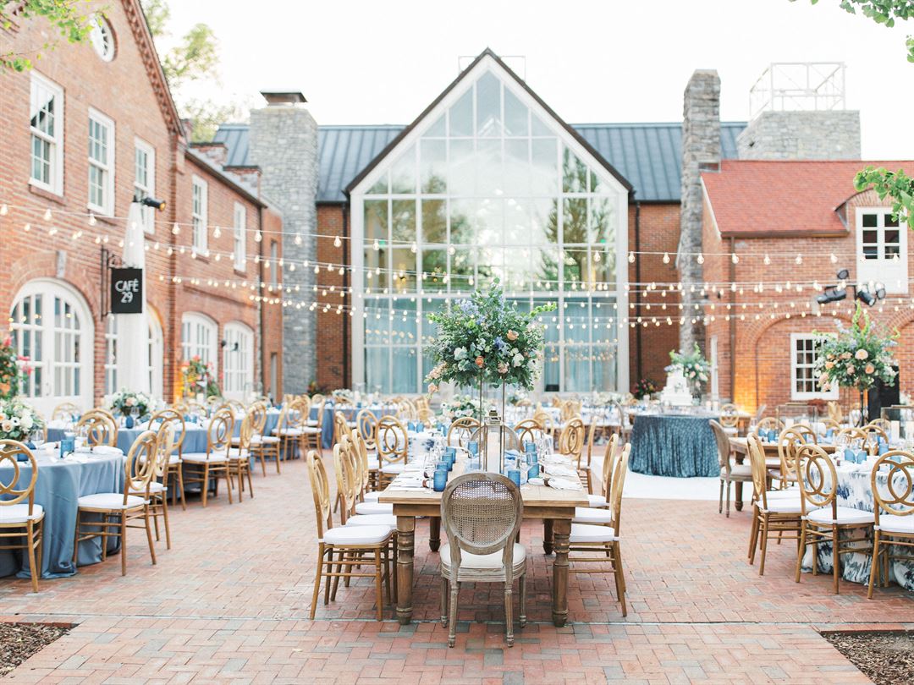
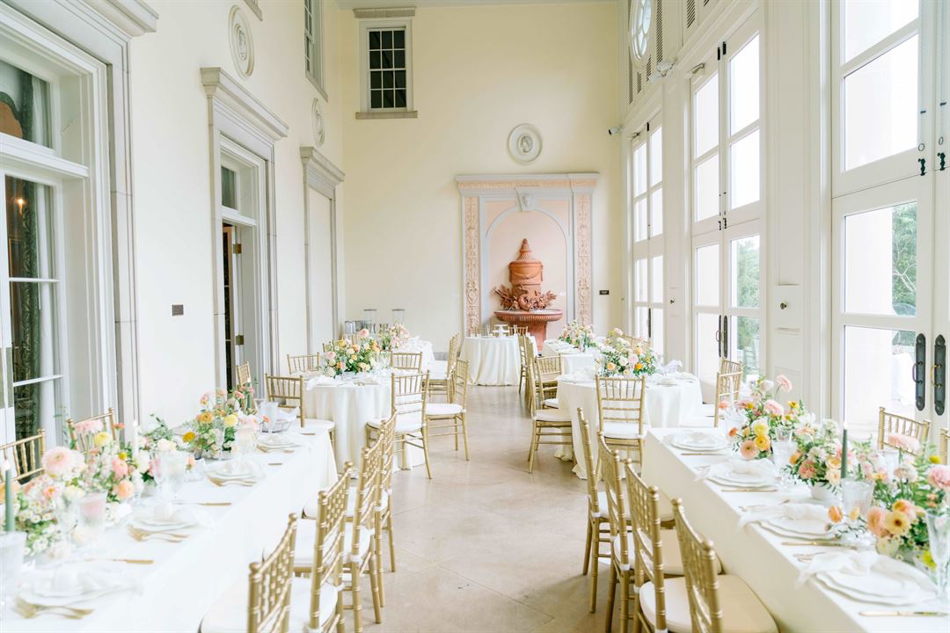
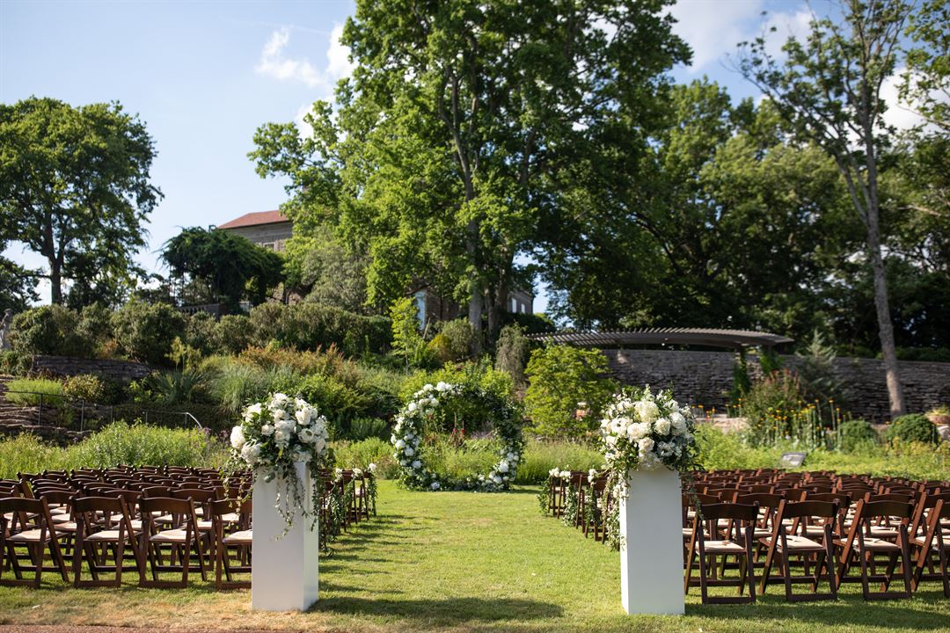
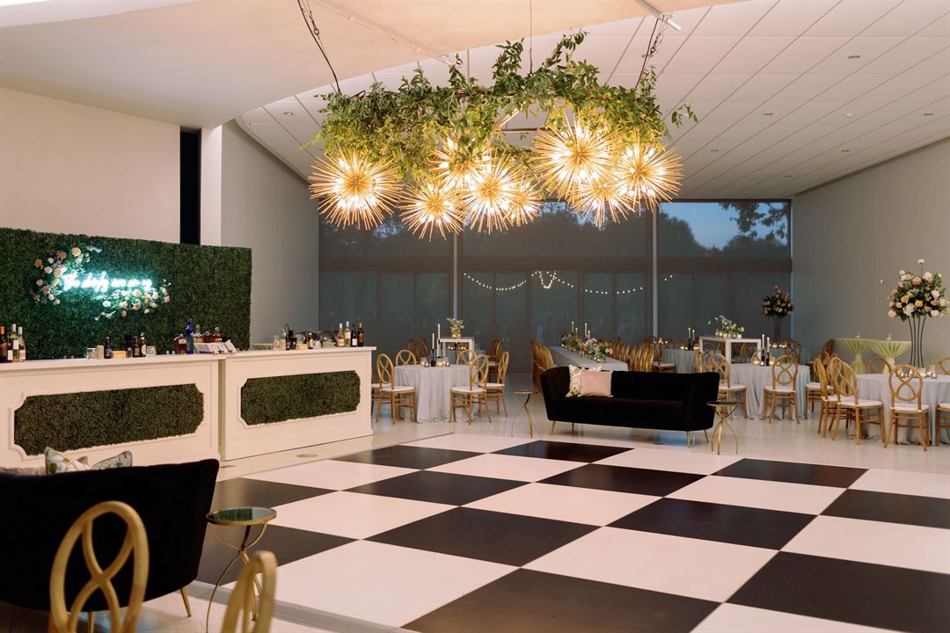
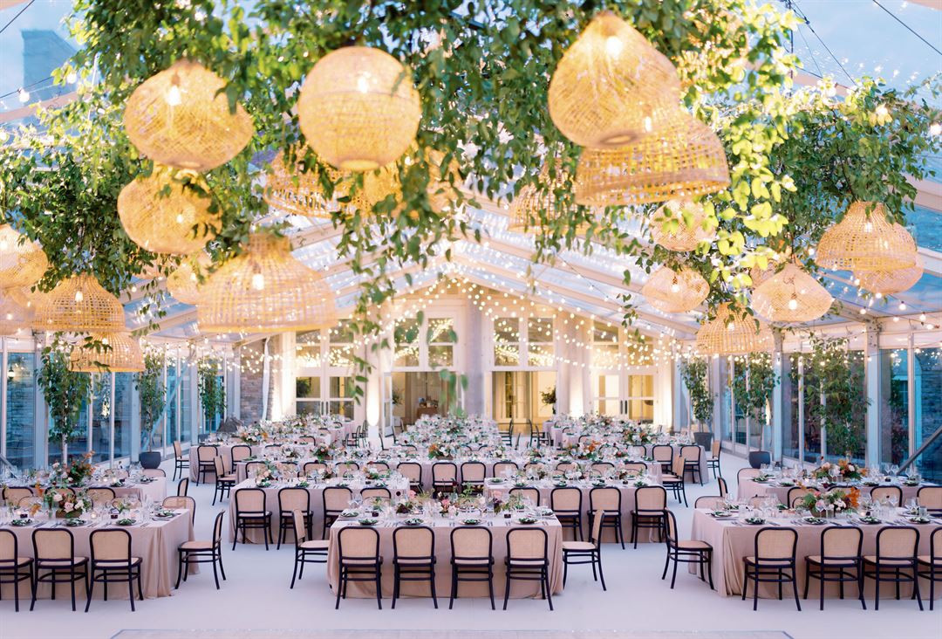








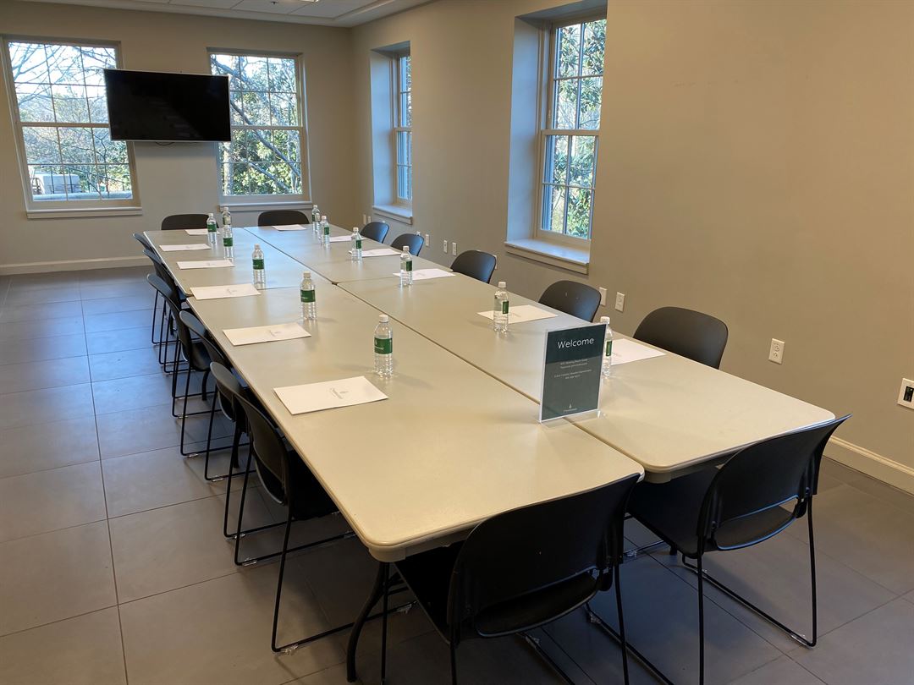
Cheekwood Estate & Gardens
1200 Forrest Park Drive, Nashville, TN
400 Capacity
$20,000 to $70,000 / Meeting
Cheekwood is a 55-acre botanical garden and art museum located on the historic Cheek estate. Originally built as the home of Leslie and Mabel Cheek in 1929, Cheekwood is one of the finest examples of an American Country Place Era estate. Since being converted into a museum of art and botanical garden in 1960, Cheekwood has presented world-class art exhibitions, spectacular gardens and an historic estate unlike anything else.
Looking for a Wedding Venue: Cheekwood is Nashville’s premier venue destination and the perfect setting for proposals, rehearsal dinners, elopements, wedding ceremonies, and receptions. Cheekwood offers unique indoor and outdoor wedding venues, including seven botanical gardens for ceremonies and several options for receptions including the Historic Mansion and the Cheek Family stable brick courtyard, known as the Frist Learning Center. We also offer photo session for engagement or bridal portraits.
Looking for a Corporate Event Space: Hosting a corporate event has never been easier while escaping the business-as-usual routine. Cheekwood plays host to many corporate events for small to large companies each year. Offering a variety of meeting rooms and open spaces for corporate events to include lavish dinners, client cocktail receptions, seminars, retreats, and banquets.
If you are searching for the most scenic venue in Nashville, let us show you how Cheekwood can make your dream event a reality.
Event Pricing
Cheekwood Wedding and Corporate Pricing
10 - 400 people
$20,000 - $70,000
per event
Event Spaces
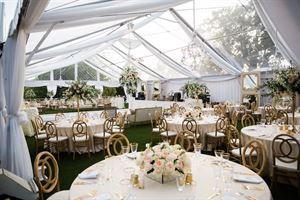
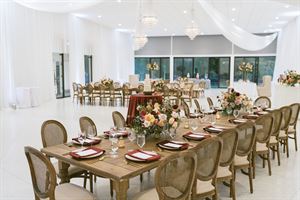
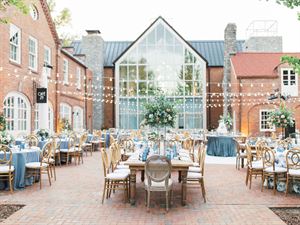
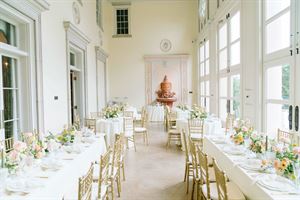
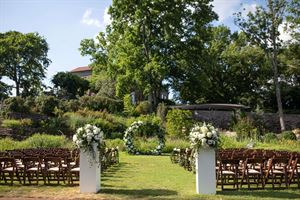

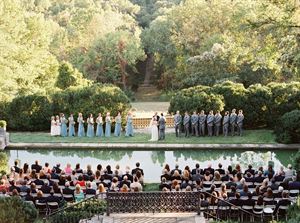
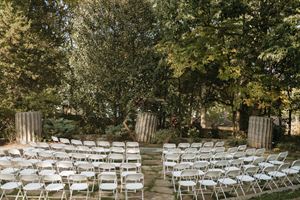


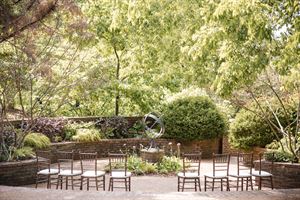
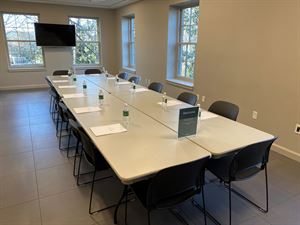
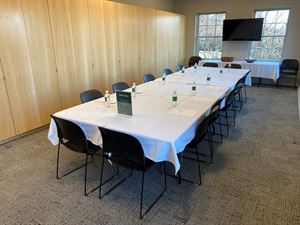
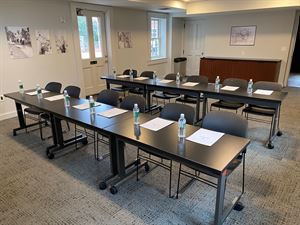
Recommendations
Gorgeous but Pricey
— An Eventective User
from Nashville, TN
I have always wanted to get married at Cheekwood. However, when we looked into their prices and policies we realized how expensive they are. The grounds and gardens are beautiful, but the rental is expensive and you have to use their catering and alcohol distributor. Their are several different options for different spaces for you to rent (Museum of art, etc.) but the nicest areas are VERY expensive. However, it's very beautiful so I guess it's probably worth it.
Additional Info
Venue Types
Amenities
- ADA/ACA Accessible
- Outdoor Function Area
- Valet Parking
- Wireless Internet/Wi-Fi
Features
- Max Number of People for an Event: 400
- Number of Event/Function Spaces: 15
- Total Meeting Room Space (Square Feet): 12,000
- Year Renovated: 2018