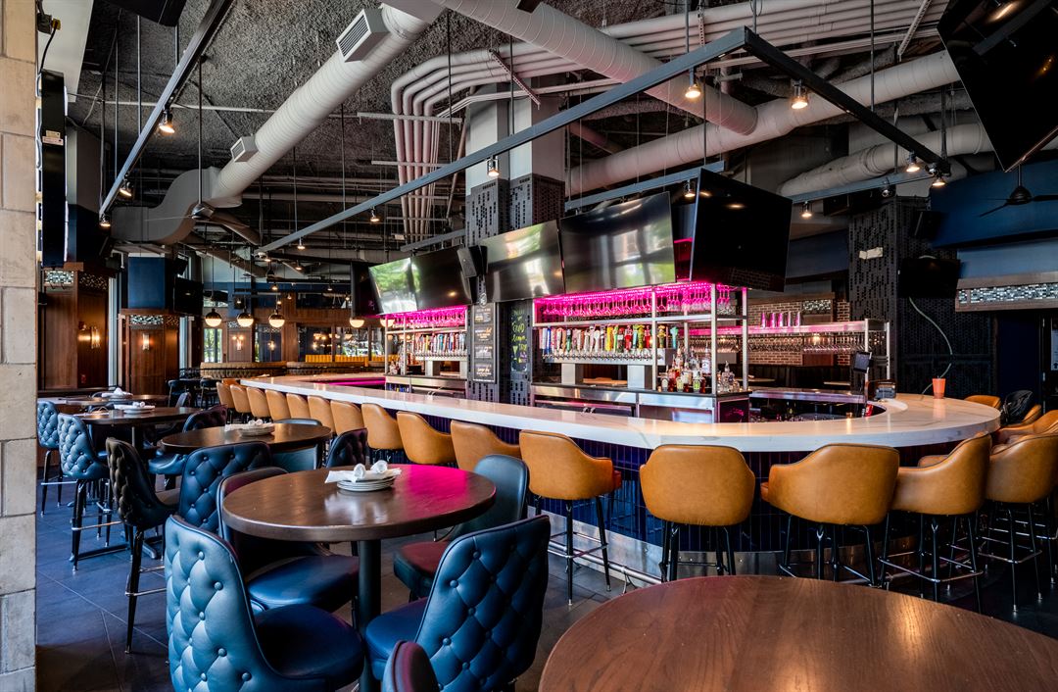
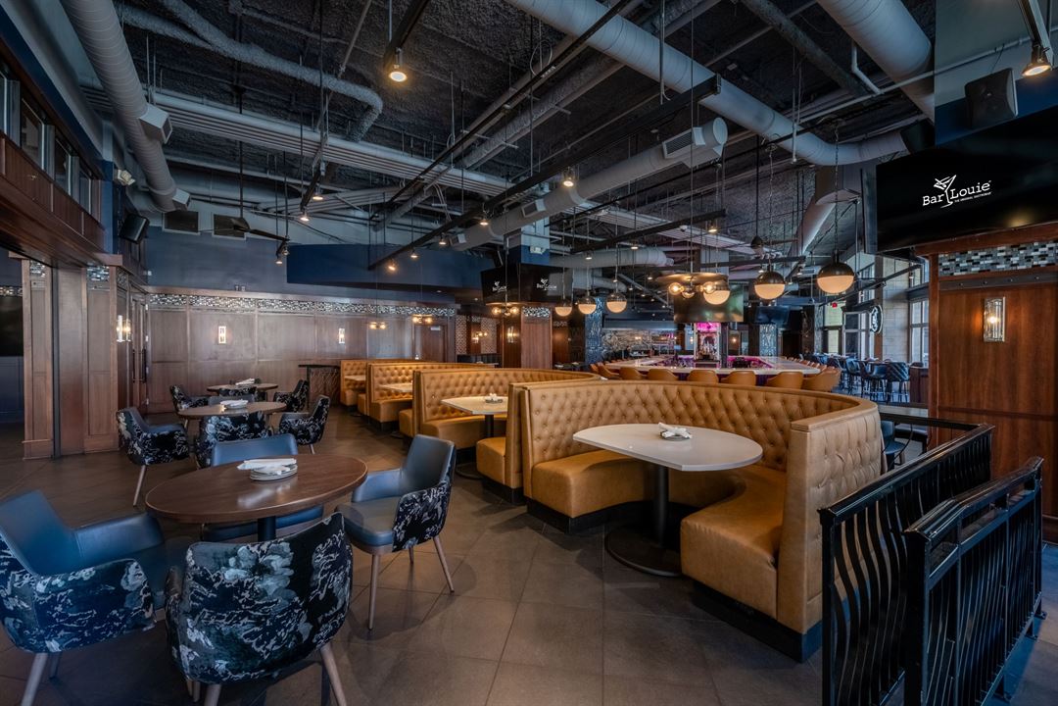
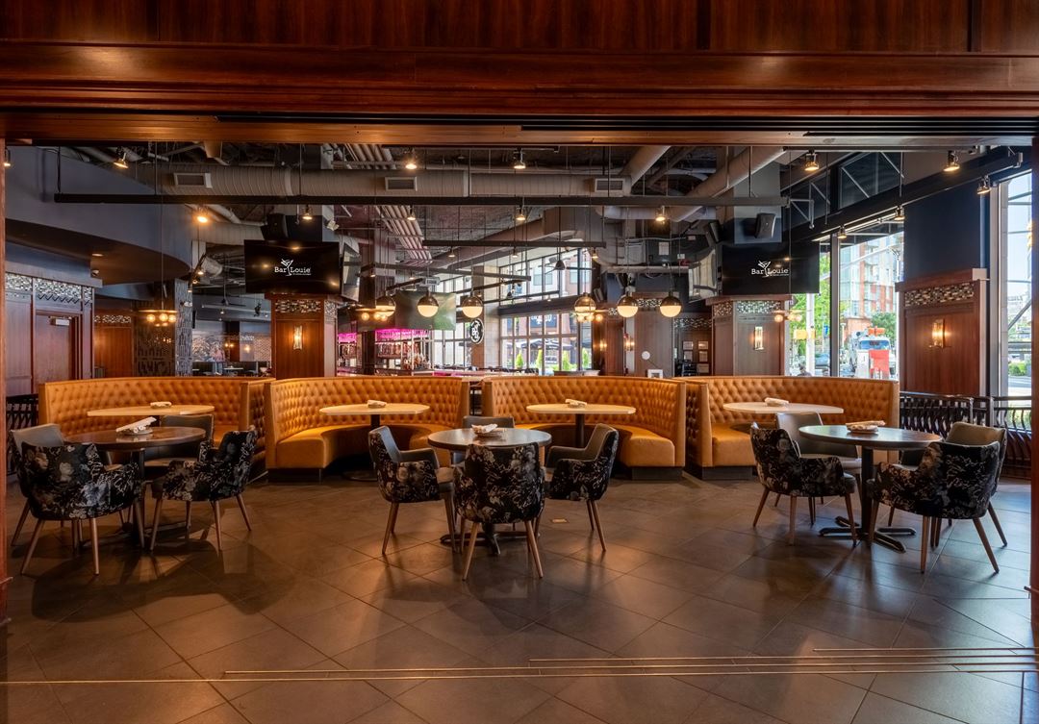
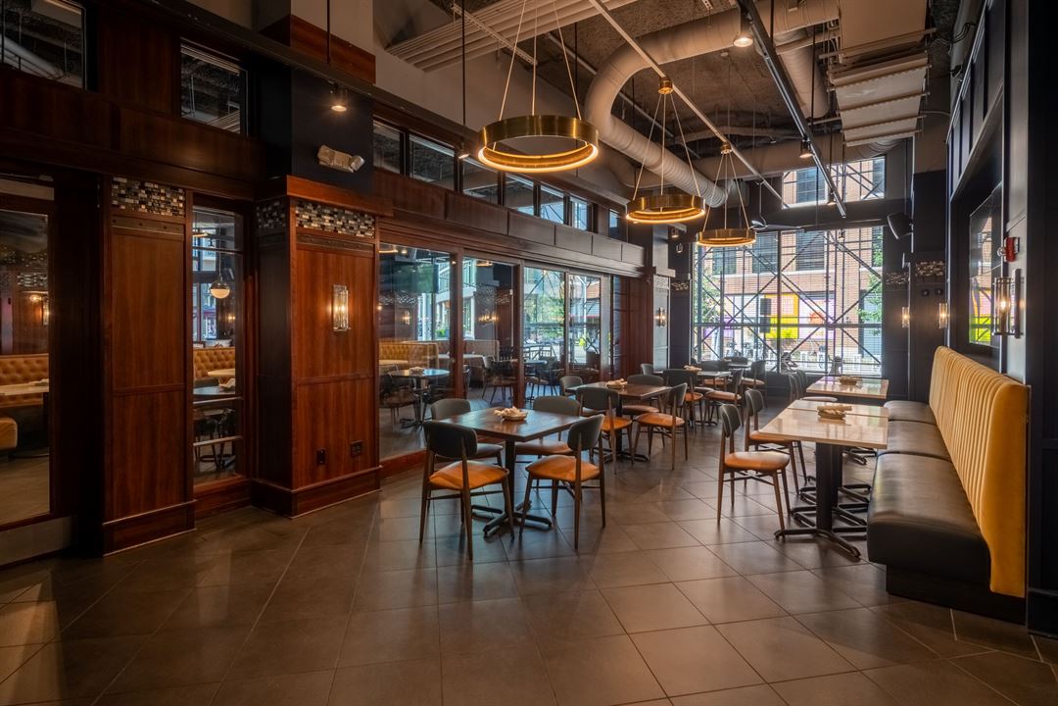
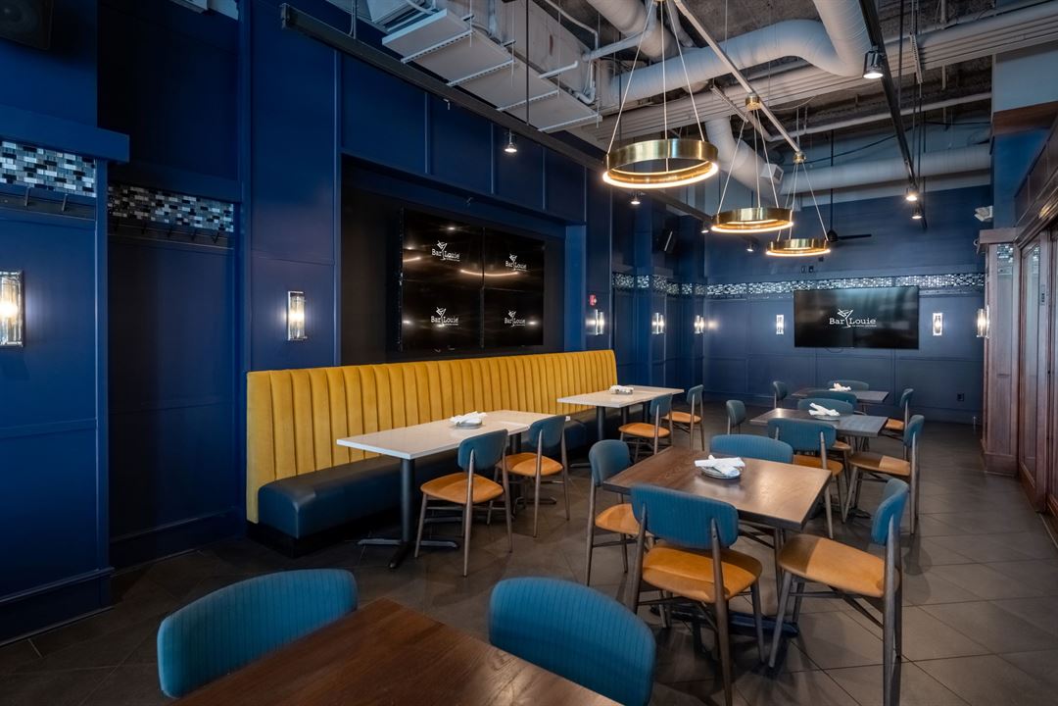











Bar Louie - The Gulch
314 11th Ave S, Nashville, TN
280 Capacity
$600 to $30,000 / Event
Are you looking to entertain clients, employees, family, or friends; allow our Bar Louie team to help you plan your next gathering. Where elevated cocktails and craft made-from-scratch chef creations pair with our fun and casual Gastrobar atmosphere ideal for any special event. Our open concept provides seating options for groups of all sizes, food perfect for celebrating and socializing, top-shelf beer, wine, and specialty cocktail selections all sure to impress your guests!
Event Pricing
Minimum Spend Requirement
10 - 300 people
$600 - $30,000
per event
Event Spaces
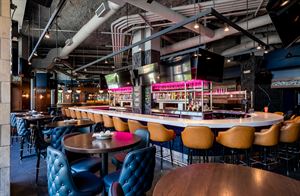
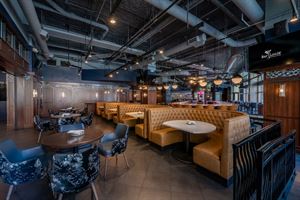
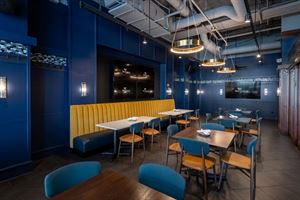
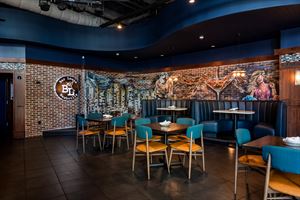
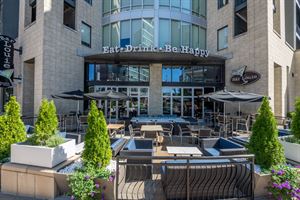
Additional Info
Venue Types
Amenities
- ADA/ACA Accessible
- Full Bar/Lounge
- On-Site Catering Service
- Outdoor Function Area
- Wireless Internet/Wi-Fi
Features
- Max Number of People for an Event: 280
- Number of Event/Function Spaces: 3
- Year Renovated: 2023