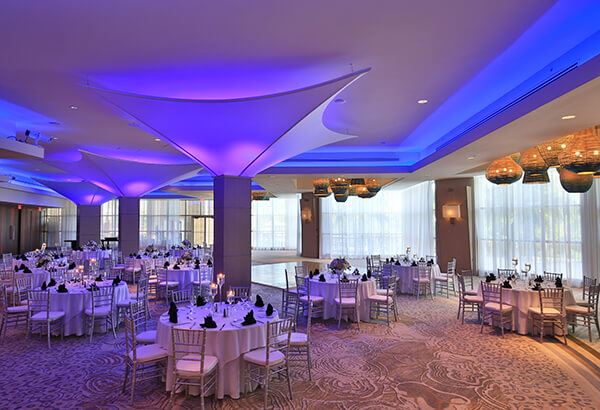
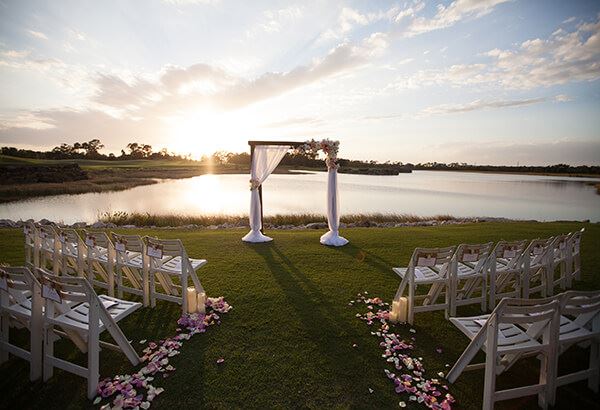
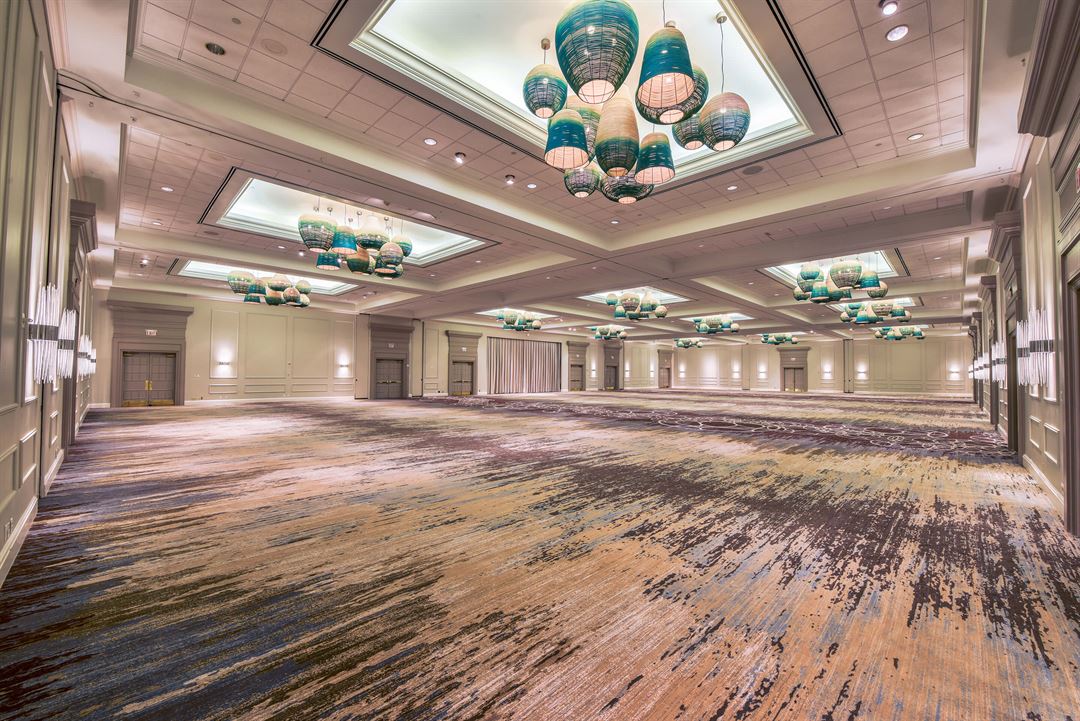

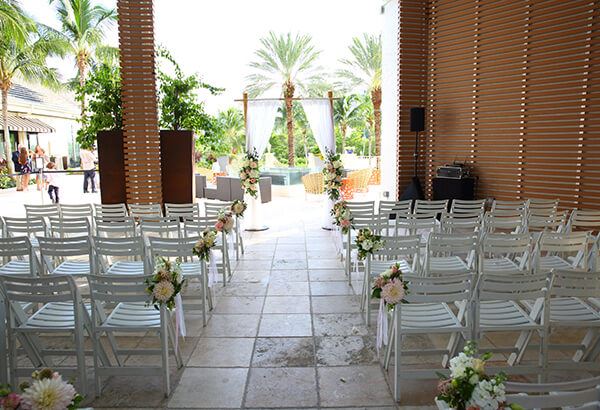















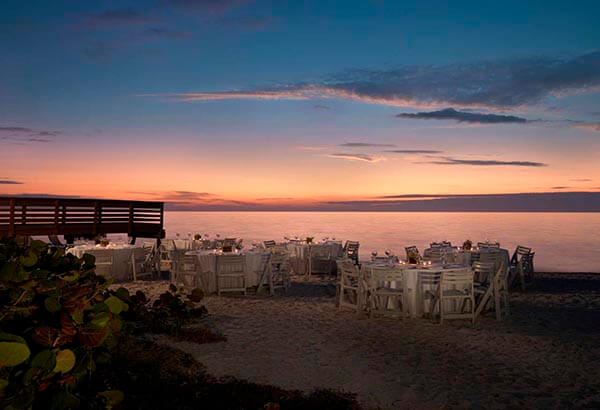
Naples Grande Beach Resort
475 Seagate Drive, Naples, FL
1,660 Capacity
$1,850 to $9,000 for 50 Guests
We want all of our couples to know - we are here for you! Our team understands the deeply personal investment you're making as a couple and are here to assist in making it as "you" as possible. Our packages and wedding kit are just a guideline for you to build off of and customize to fit your vision and dreams, at a price and value you're comfortable with.
As a leading choice among locations for idyllic weddings in Naples, Naples Grande vows to help you create the wedding day of your dreams. Marked by an elegant beachside setting, our iconic property invites you to say yes to the blissfully elegant day you’ve been anticipating. With over 83,000 sq. ft. of event space, Naples Grande Beach resort offers exquisitely-appointed indoor and outdoor spaces for every special part of your wedding, unmatched by other Naples, FL wedding venues.
Only luxury resort in Naples within walking distance to nearby attractions. Accommodations with private balconies and stunning ocean views. Tenured staff for personal concierge services for meeting planners. 83,000 sq. ft. of indoor and outdoor meeting space.
Event Pricing
Menu Options Starting At
$37 - $180
per person
Event Spaces
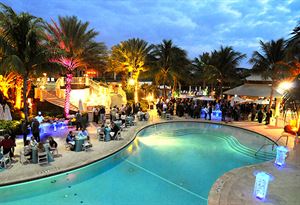
General Event Space
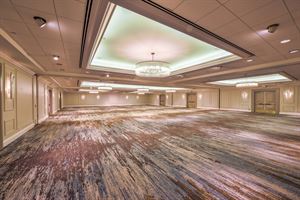

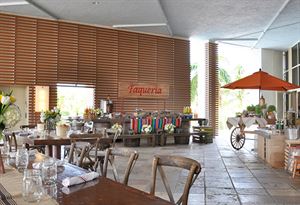
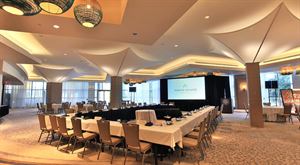
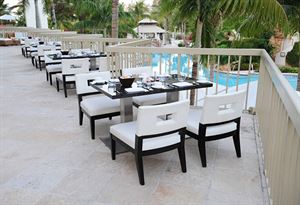
Additional Info
Neighborhood
Venue Types
Amenities
- ADA/ACA Accessible
- Full Bar/Lounge
- On-Site Catering Service
- Outdoor Function Area
- Outdoor Pool
- Valet Parking
- Wireless Internet/Wi-Fi
Features
- Max Number of People for an Event: 1660
- Total Meeting Room Space (Square Feet): 32,703
- Year Renovated: 2018