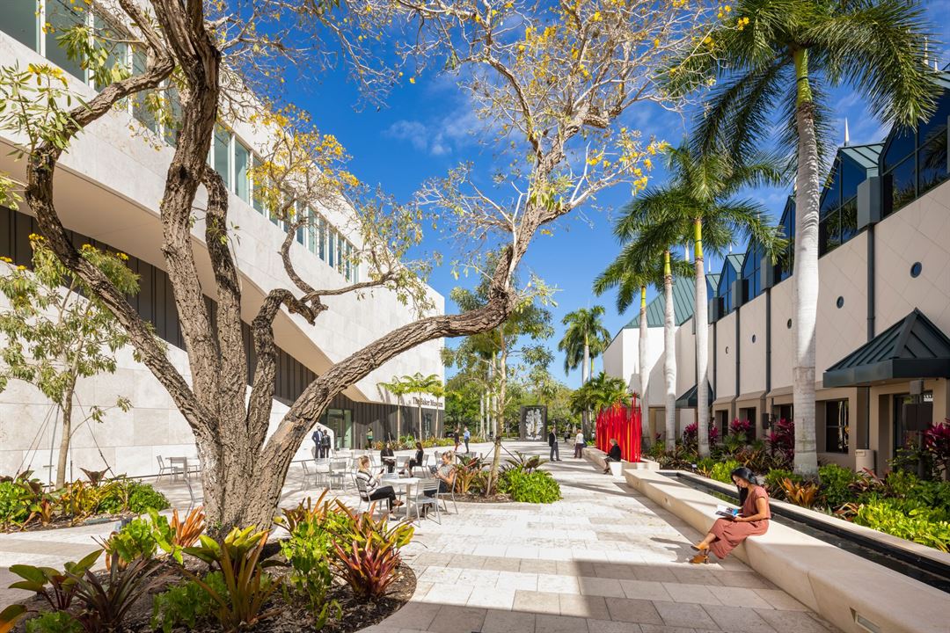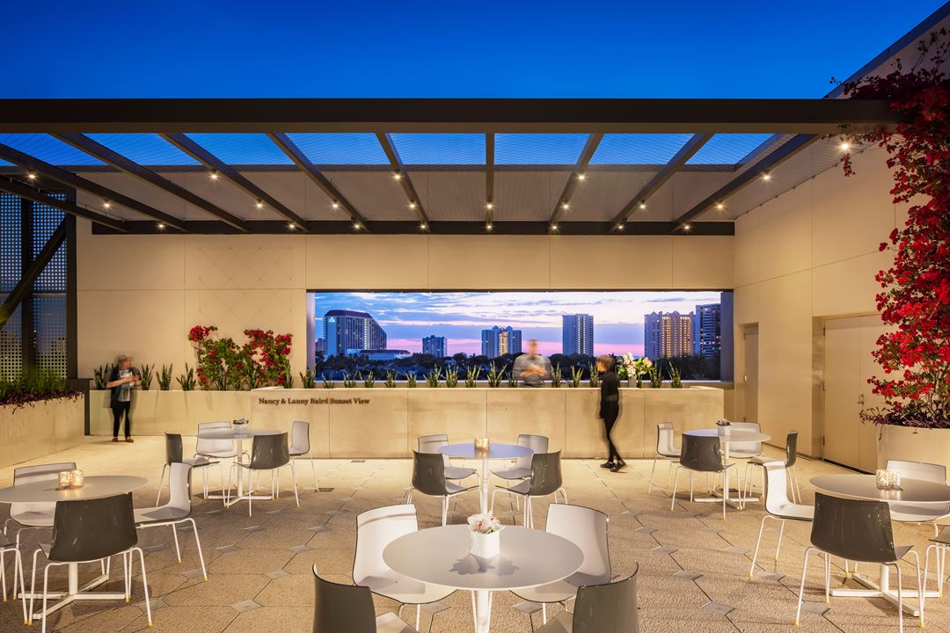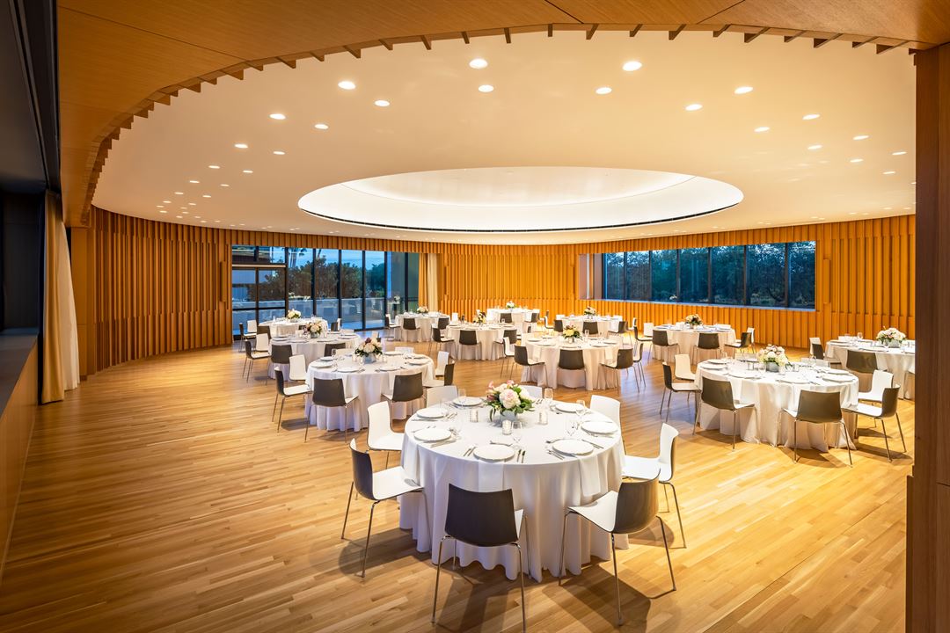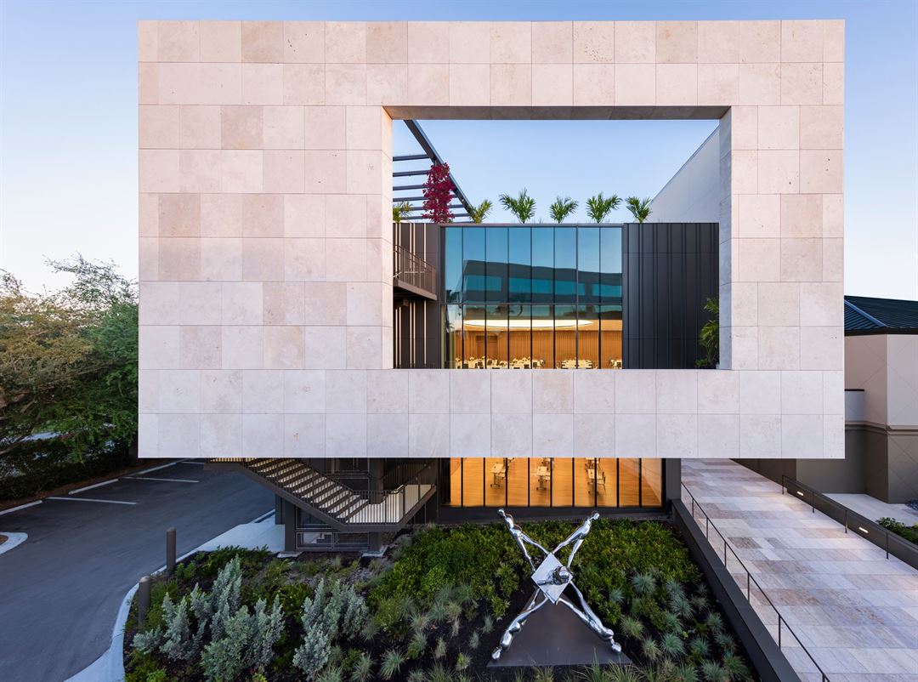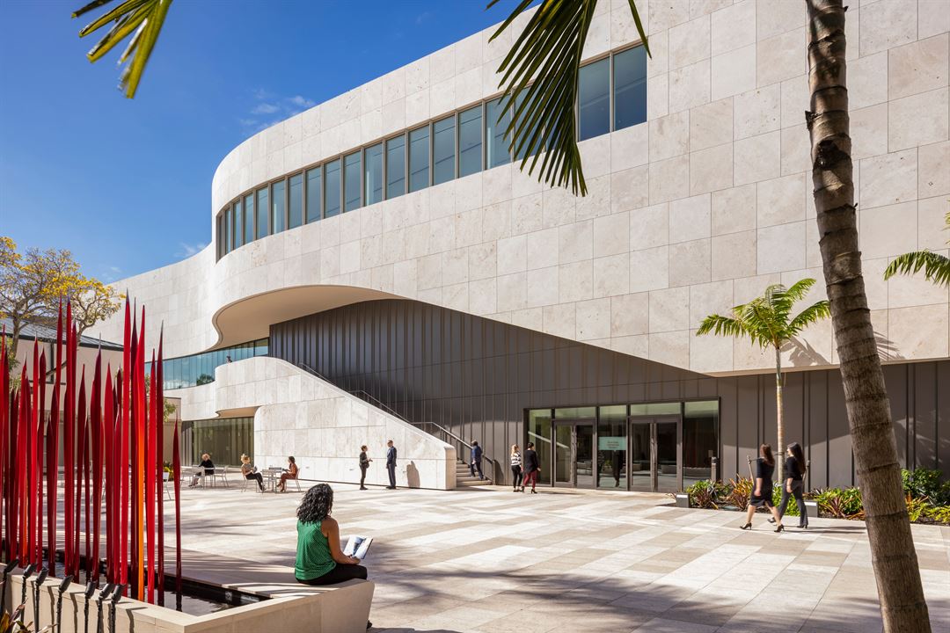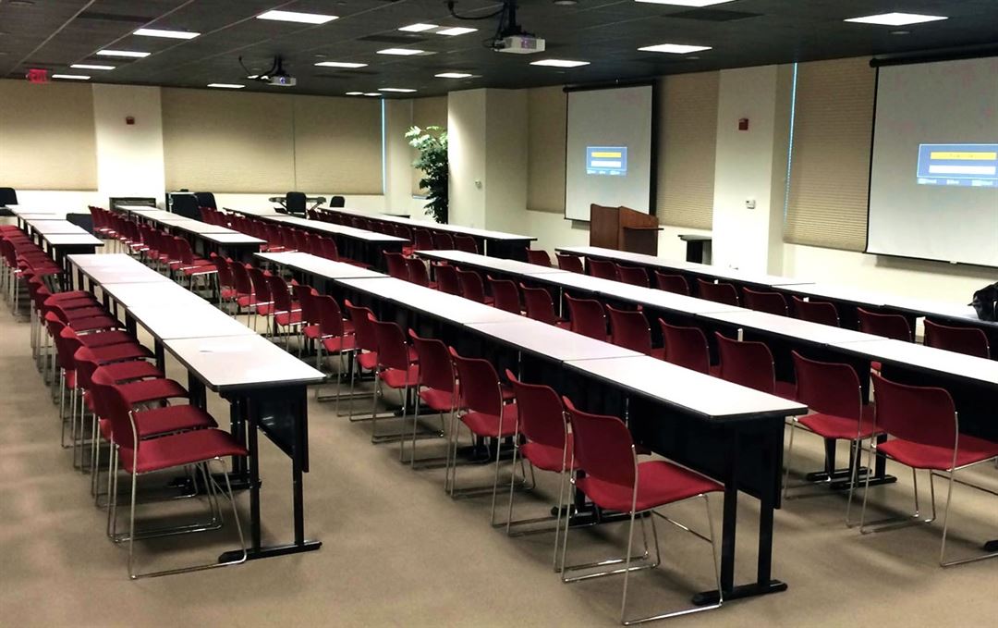About Artis—Naples
Following a more than a $25-million renovation and expansion project that was part of the on-going Future—Forward Campaign for Cultural Excellence, Artis—Naples is thrilled to offer you our stunning new spaces for your next event. Whether your occasion is an intimate gathering of a dozen people, or a corporate conference for more than a thousand, we have spaces on the Kimberly K. Querrey and Louis A. Simpson Cultural Campus that are sure to match your style, aesthetic and production needs.
Event Pricing
Venue Rental Rates
Attendees: 0-1400
| Pricing is for
all event types
Attendees: 0-1400 |
$500 - $30,000
/event
Pricing for all event types
Event Spaces
The Renovated and Expanded Norris Garden
The John and Jeanne Rowe Performance and Learning Center
The Baker Museum Signature Event Space
The Nancy and Lanny Baird Terrace
Daniels Pavilion
Hayes Hall
Neighborhood
Venue Types
Amenities
- ADA/ACA Accessible
- Full Bar/Lounge
- Fully Equipped Kitchen
- Outdoor Function Area
- Outside Catering Allowed
- Valet Parking
- Waterview
- Wireless Internet/Wi-Fi
Features
- Max Number of People for an Event: 1400
- Total Meeting Room Space (Square Feet): 99,000
