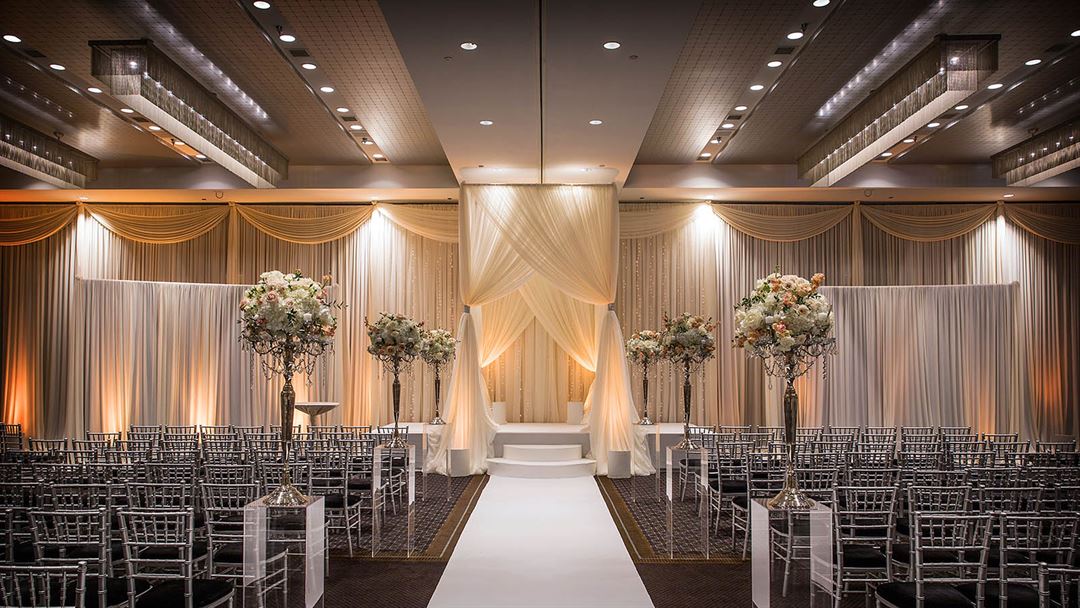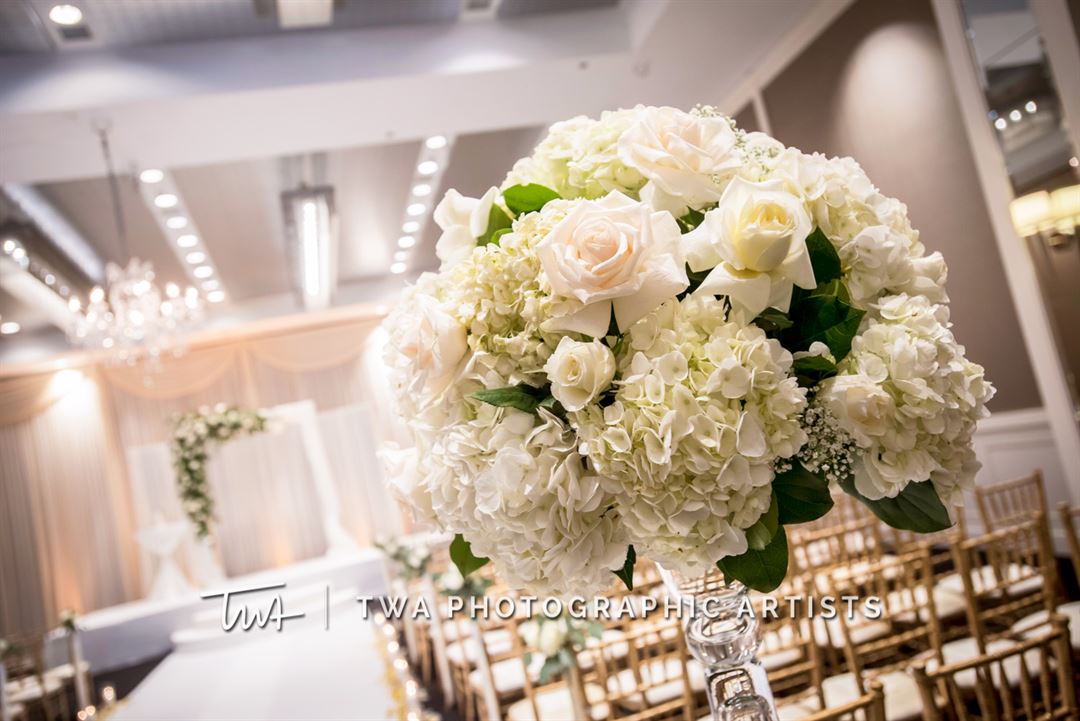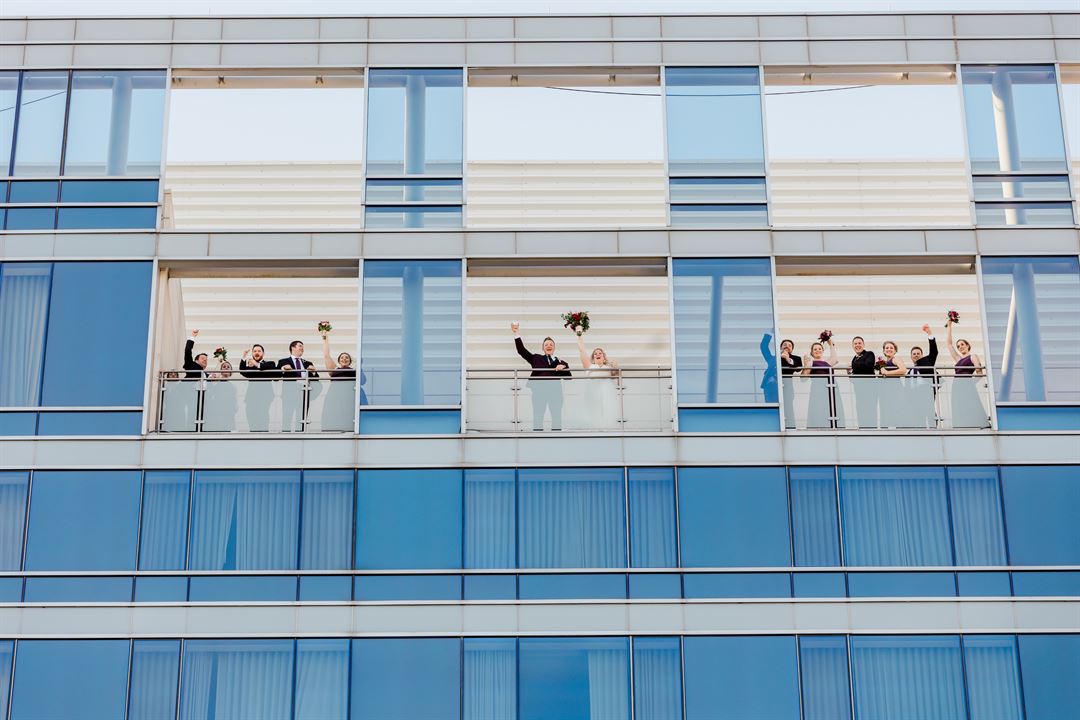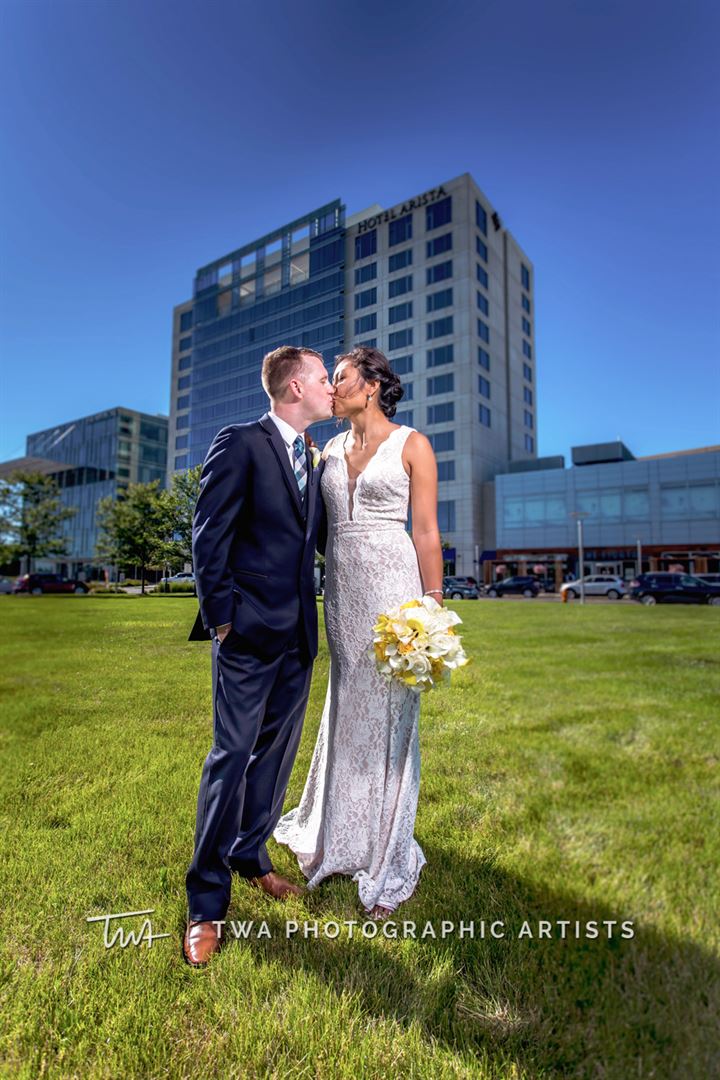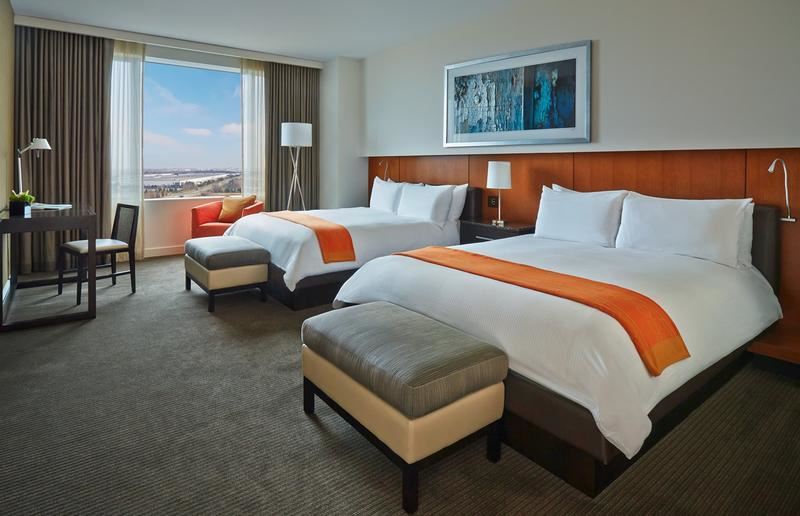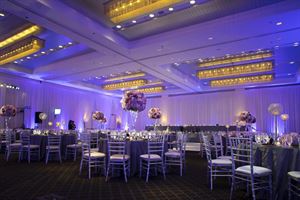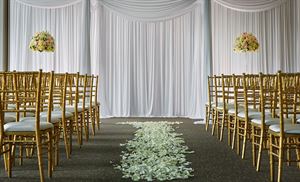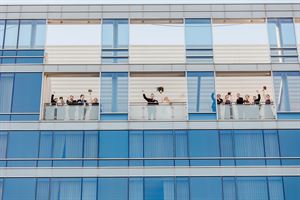About Hotel Arista
Hotel Arista’s location on the vibrant CityGate lifestyle and entertainment campus makes us one of Naperville’s top meeting, wedding and special event venues. In addition to chic, ultra-luxurious accommodations, we provide an array of dynamic, sophisticated spaces for sales conferences, boardroom sessions, weddings, galas, cocktail parties and private dinners.
Event Pricing
The Classic Experience
Attendees: 0-280
| Deposit is Required
| Pricing is for
weddings
only
Attendees: 0-280 |
$120
/person
Pricing for weddings only
The Deluxe Experience
Attendees: 0-280
| Deposit is Required
| Pricing is for
weddings
only
Attendees: 0-280 |
$140
/person
Pricing for weddings only
The Gran Luxe Experience
Attendees: 50-280
| Deposit is Required
| Pricing is for
weddings
only
Attendees: 50-280 |
$165
/person
Pricing for weddings only
Meetings And Conferences
Deposit is Required
| Pricing is for
meetings
only
$18 - $85
/person
Pricing for meetings only
Event Spaces
Grand Ballroom
Santorini Room
Cyprus Room & Terrace
Additional Event Spaces
Recommendations
High Class Wedding Venue
- An Eventective User
from Naperville, Illinois
I am the owner of disc jockey business and have had the chance to work once at the Hotel Arista and also attended another reception that was held there. This hotel is by far the class of the western suburbs. Excellent food and service that you only would expect to run into in downtown Chicago.
Venue Types
Amenities
- ADA/ACA Accessible
- Full Bar/Lounge
- Fully Equipped Kitchen
- On-Site Catering Service
- Outdoor Function Area
- Outside Catering Allowed
- Valet Parking
- Wireless Internet/Wi-Fi
Features
- Max Number of People for an Event: 400
- Number of Event/Function Spaces: 14
- Special Features: 15,000 Square Feet of Meeting Space, Professional Event Planning, Team-Building Events, Catering & Theme Events, Green-Event Specialists, Additional Outdoor Space Available, State-of-the-Art AV, Lighting, and Digital Technology.
- Total Meeting Room Space (Square Feet): 15,000
- Year Renovated: 2019
