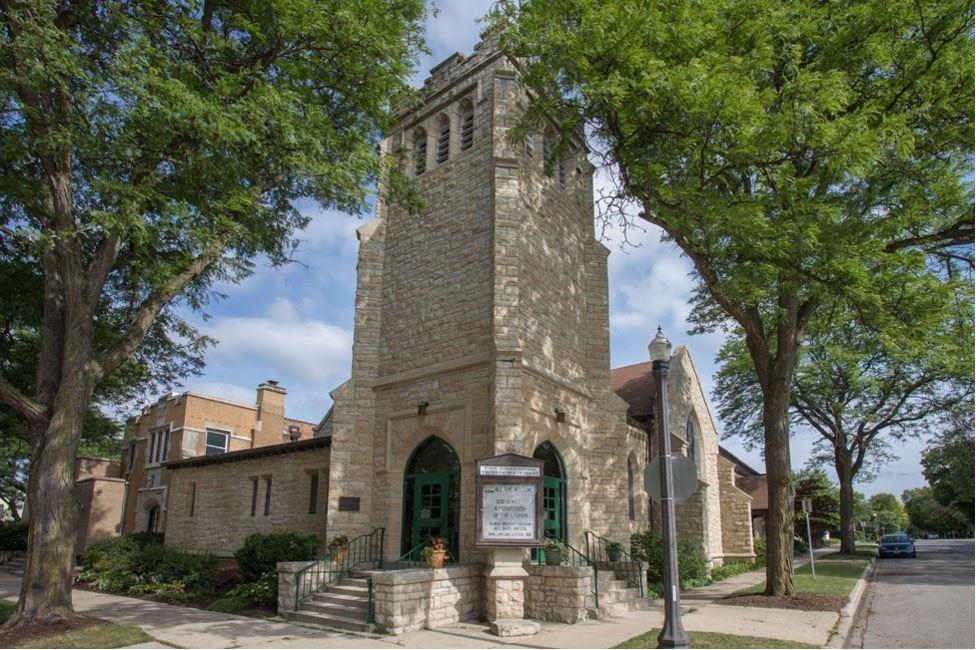
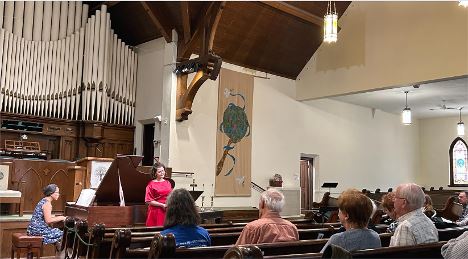
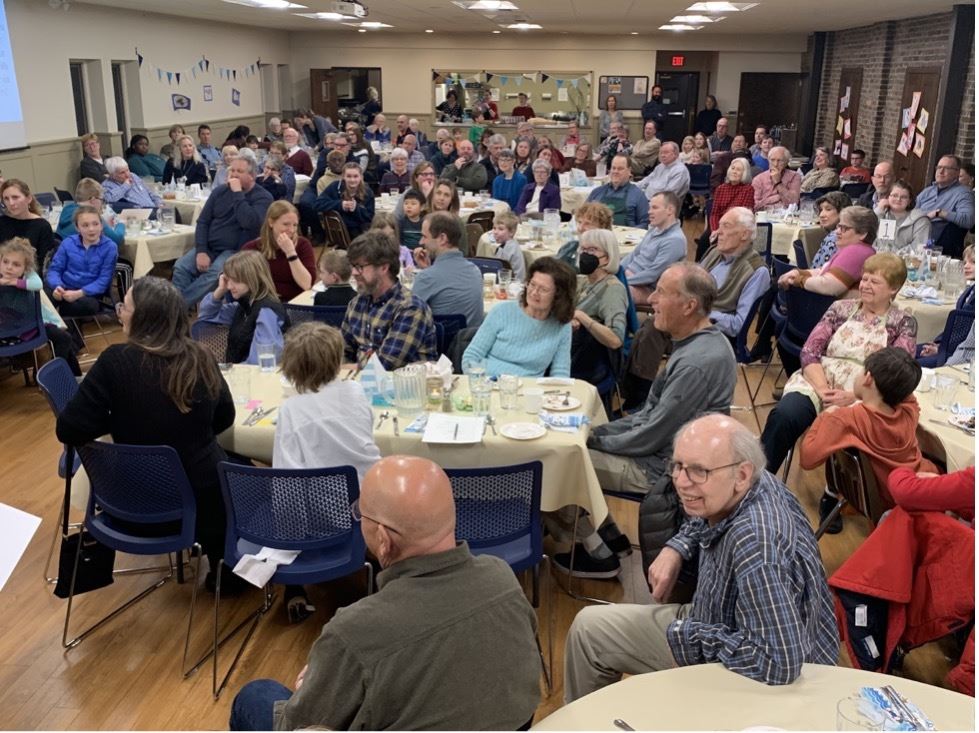
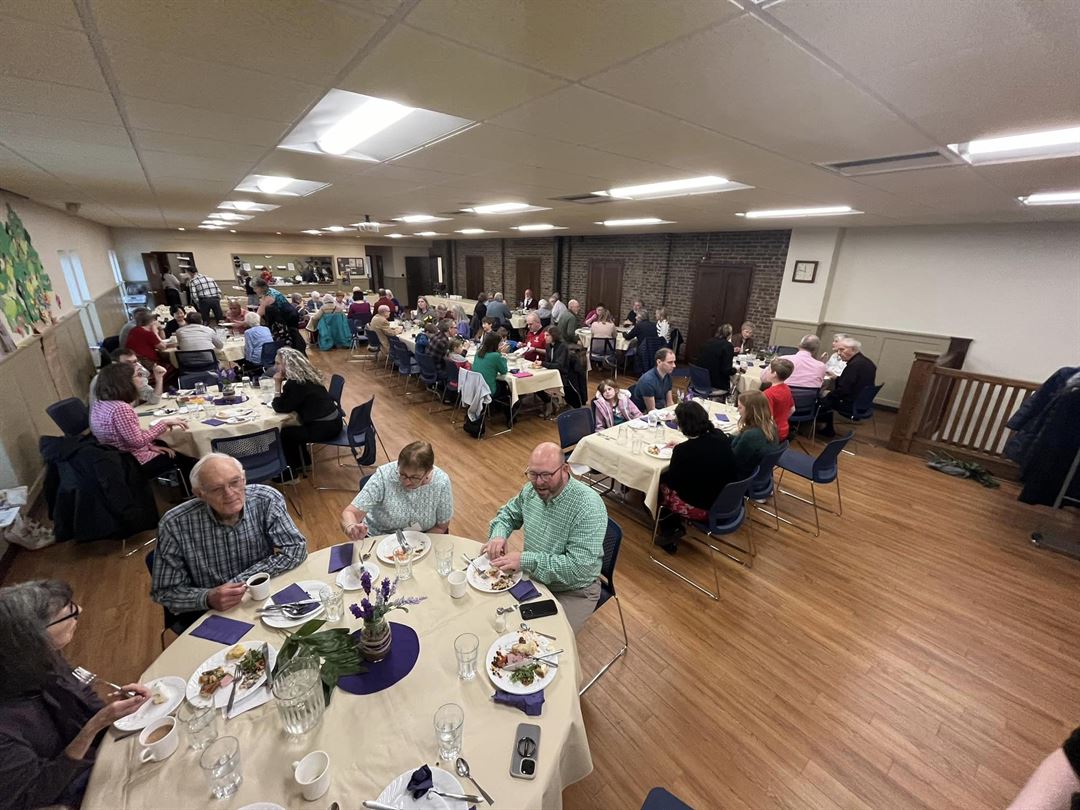
First Congregational UCC of Naperville
25 E. Benton Ave, Naperville, IL
150 Capacity
$120 to $600 / Wedding
First Congregational United Church of Christ, Naperville, has several spaces available for rent in our beautiful, historic church. Whether you need space for a wedding, meeting, or party, one of our spaces is sure to meet your needs. We also welcome film, video, and still shoots.
The building is predominantly handicapped-accessible.
Event Pricing
Pricing varies by space selected
150 people max
$30 - $150
per hour
Event Spaces
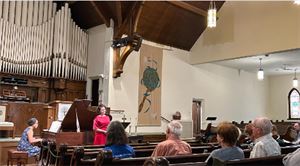
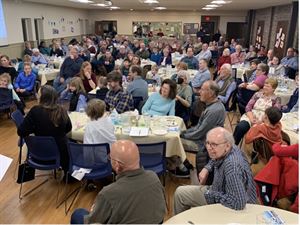

Fixed Board Room



General Event Space
Additional Info
Venue Types
Amenities
- ADA/ACA Accessible
- Fully Equipped Kitchen
- Wireless Internet/Wi-Fi
Features
- Max Number of People for an Event: 150
- Number of Event/Function Spaces: 8
- Special Features: From our beautiful, 110-year-old sanctuary to the cozy Fireplace room to our recently remodeled Community Room with a full kitchen, First Congregational has perfect spaces and supporting technology for weddings, meetings, trainings, showers, and more.
- Total Meeting Room Space (Square Feet): 7,050
- Year Renovated: 2021