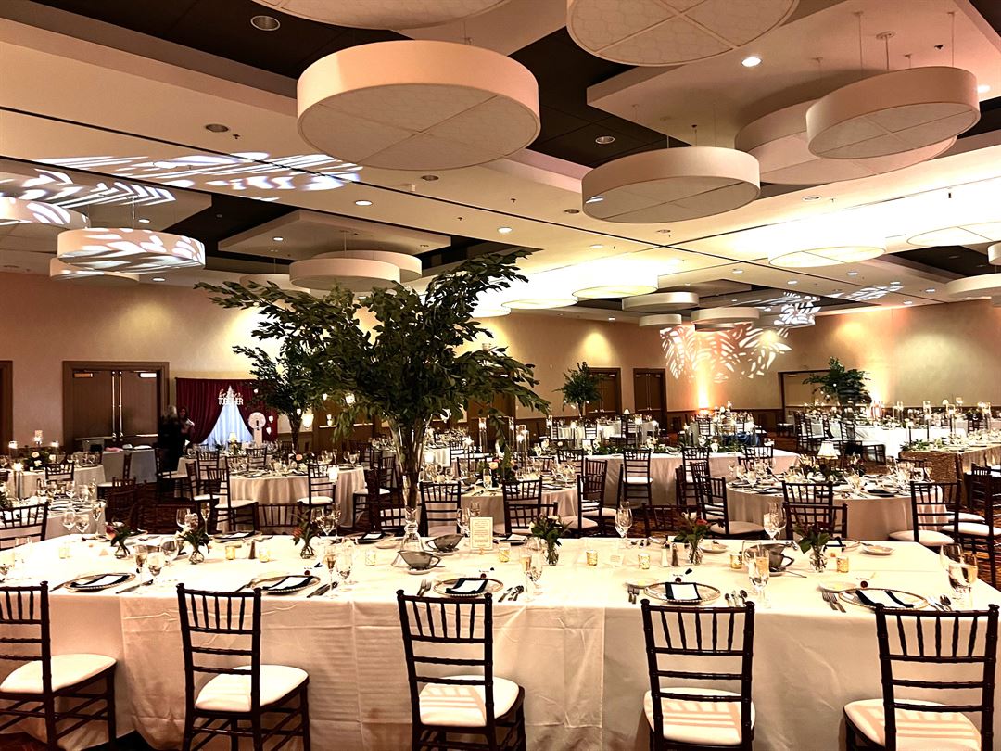
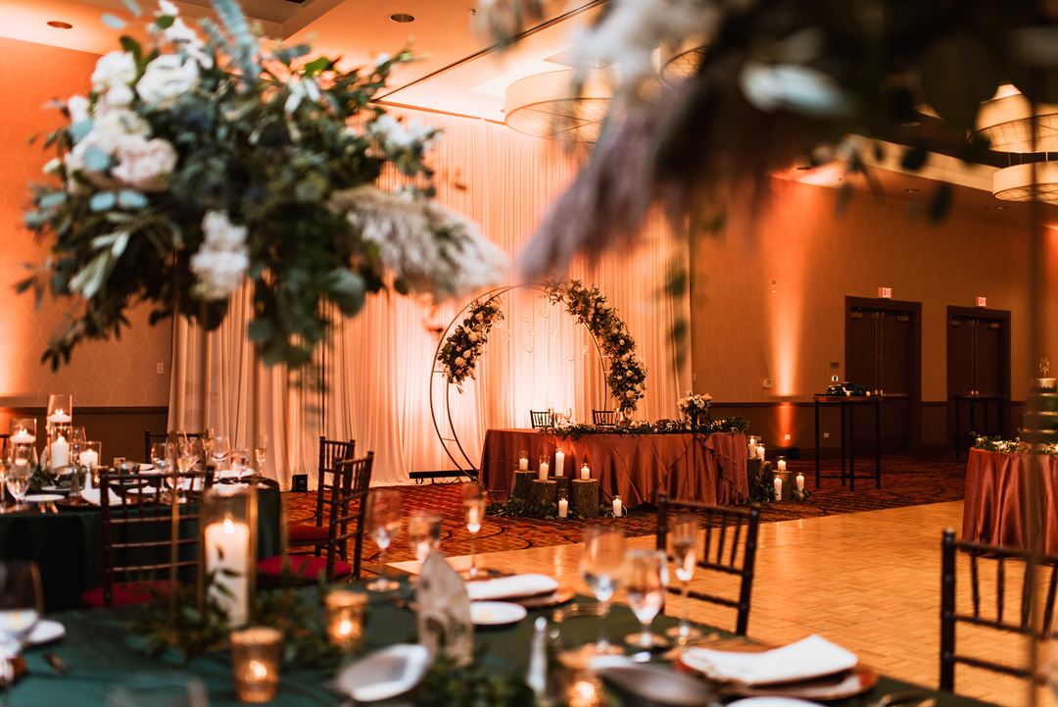
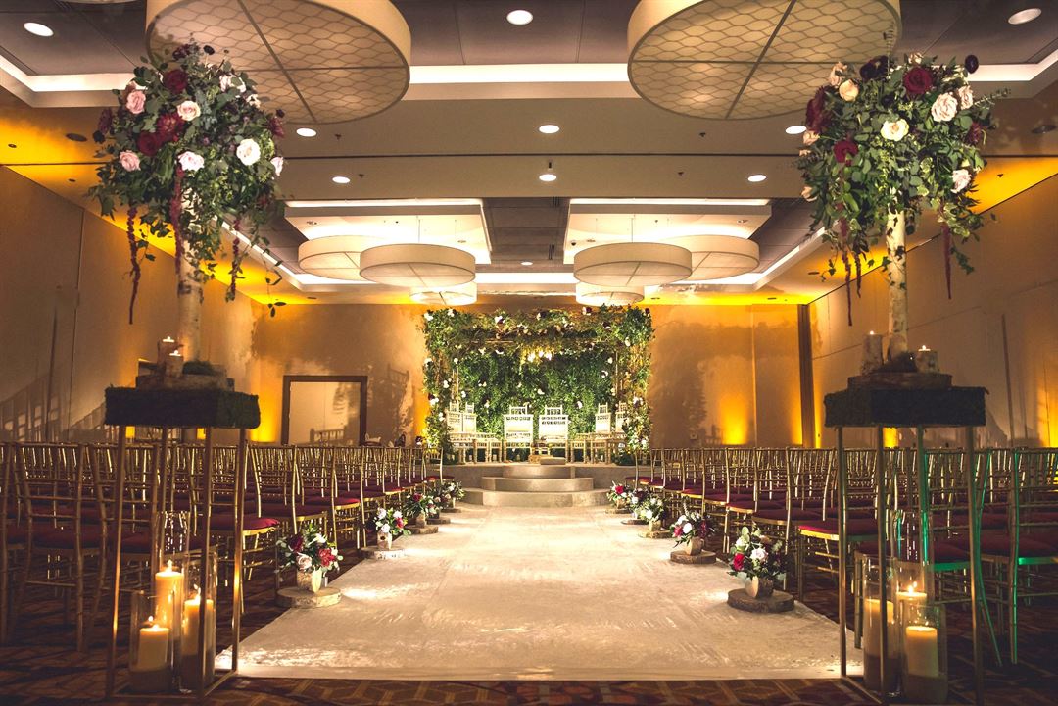
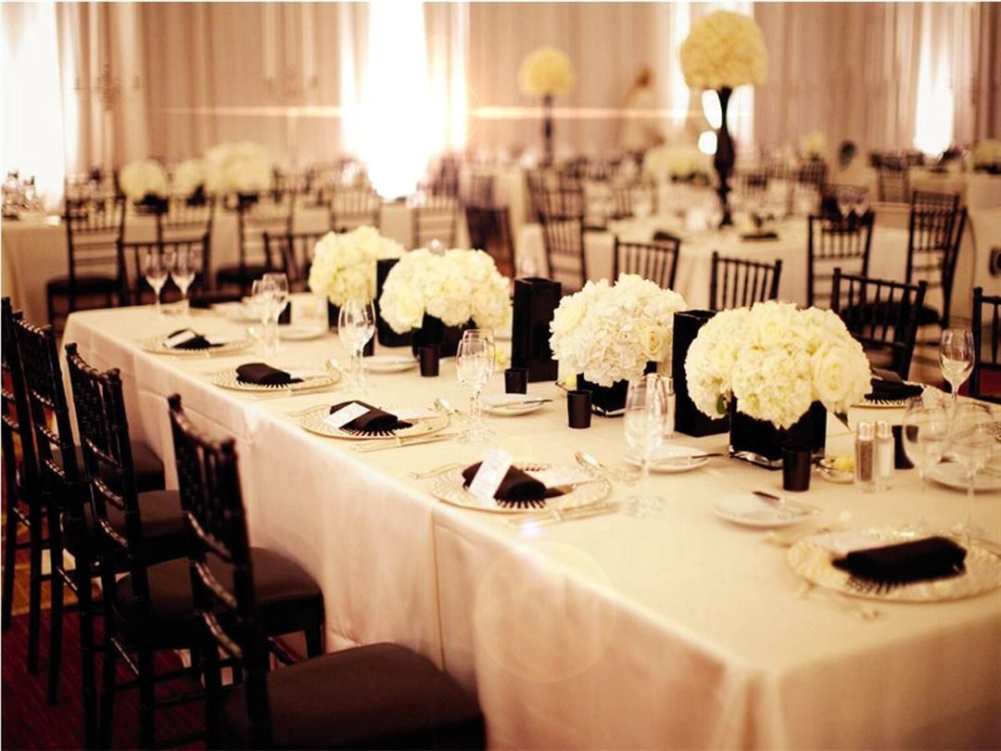





















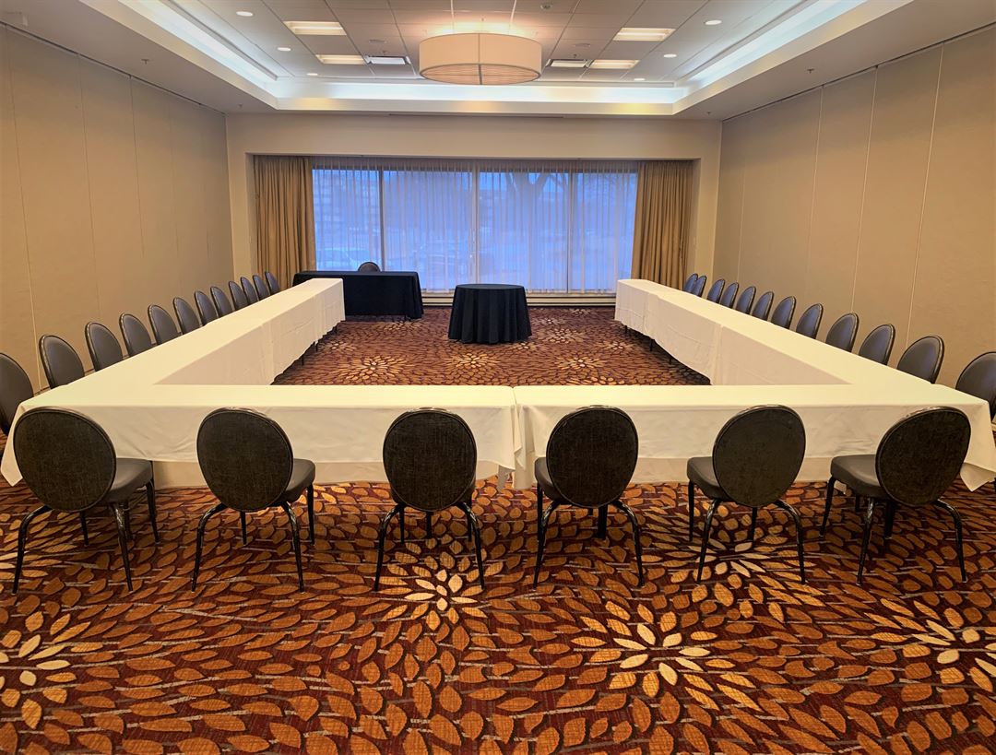
Chicago Marriott Naperville
1801 North Naper Boulevard, Naperville, IL
500 Capacity
$3,950 to $6,250 for 50 Guests
Chicago Marriott Naperville offers a variety of event spaces, from outdoor patios to intimate indoor spaces to elegant ballrooms. Each event and reception site provides its own individual appeal; for example, 18-foot ceilings and oversized windows allowing an abundance of light to stream through the windows. In addition to these elements, your guests are able to enjoy expansive foyers as well as a spacious lobby area. Multiple room configurations are available to customize the space and ensure a comfortable experience for all. The modern decor and landscaped grounds are an ideal backdrop for photos. When your guests are ready to retire for the evening, they will enjoy upscale, on-site accommodations. They can also enjoy an indoor pool and whirlpool as well as on-site dining during their stay.
The hotel provides all-inclusive packages to ease the planning process and Marriott Certified Planners, who are on-property to coordinate the full details of your day.
Event Pricing
Corporate Menus
20 - 500 people
$25 - $50
per person
Wedding Packages
20 - 450 people
$79 - $125
per person
Event Spaces
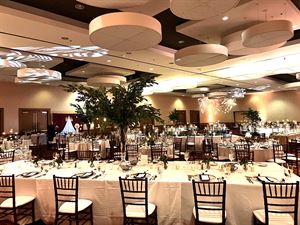
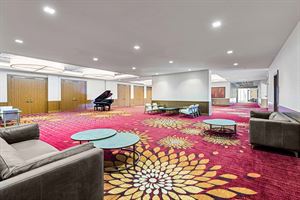
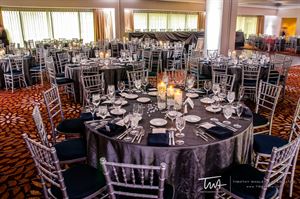
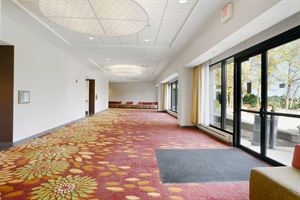
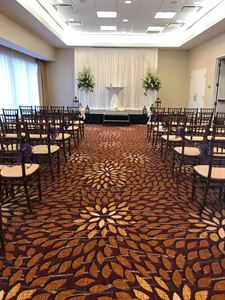
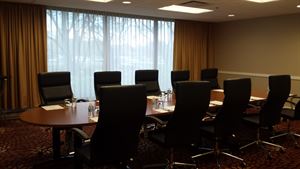
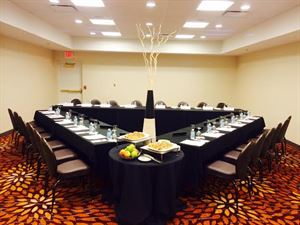
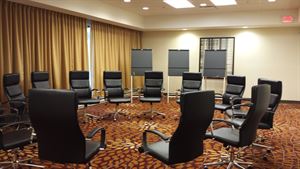
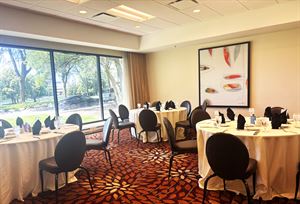
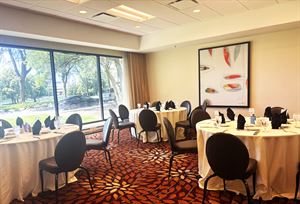
Additional Info
Venue Types
Amenities
- ADA/ACA Accessible
- Full Bar/Lounge
- Indoor Pool
- On-Site Catering Service
- Outdoor Function Area
- Outside Catering Allowed
- Wireless Internet/Wi-Fi
Features
- Max Number of People for an Event: 500
- Number of Event/Function Spaces: 21
- Special Features: We offer two unique Ballrooms at our hotel for wedding/social events. Our Grand Ballroom is just over 7,000 Sq. Ft and is ideal for 400 guests Our Naper Ballroom is just over 4,000 SQ/ Ft and is ideal for 200 guests We also offer over 12 other rooms.
- Total Meeting Room Space (Square Feet): 27,000
- Year Renovated: 2012