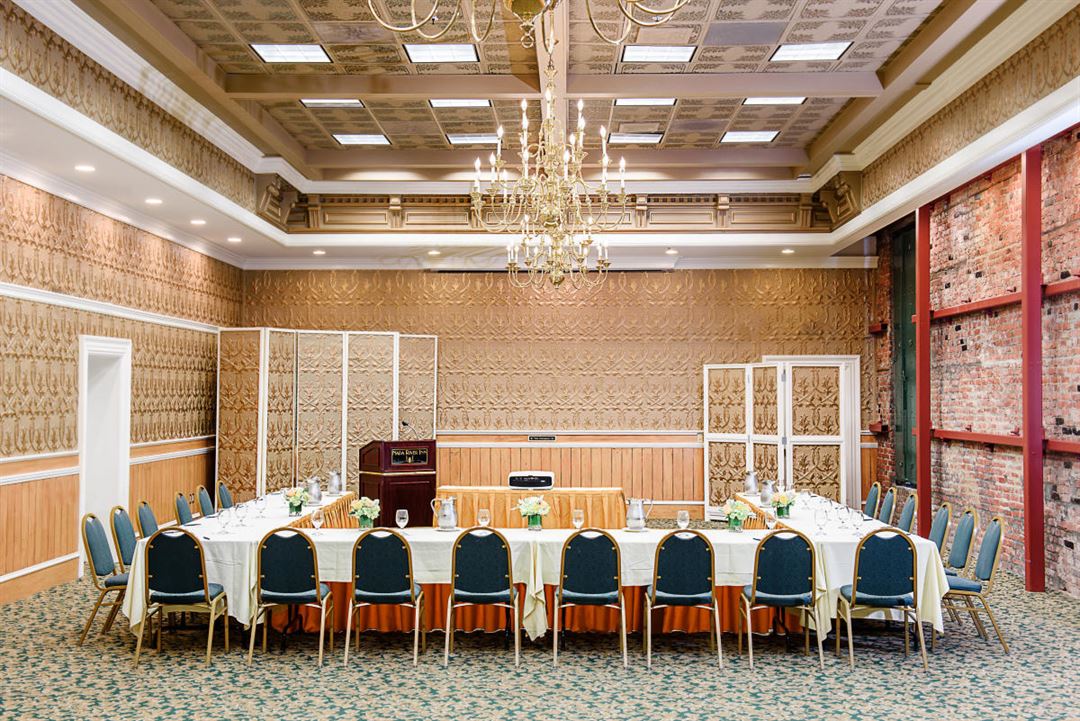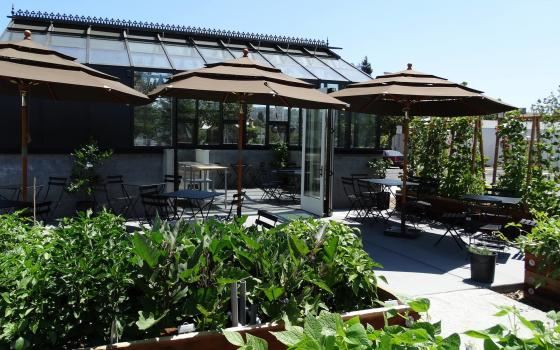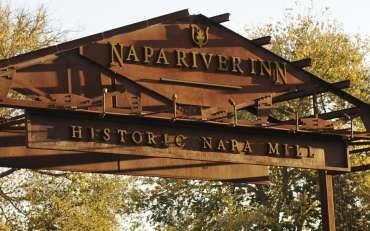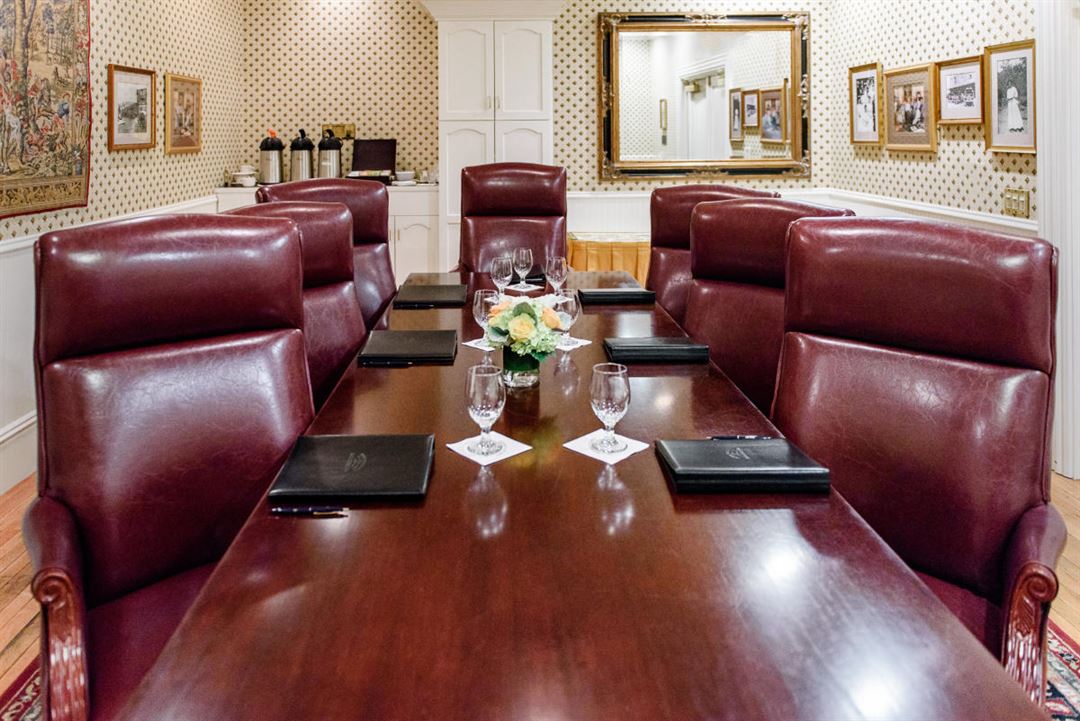



Napa River Inn
500 Main Street, Napa, CA
350 Capacity
$2,500 to $10,000 / Wedding
Napa River Inn is the ideal venue for a romantic, wine country getaway, business meetings or retreats. Our accommodations provide fun, comfort, and relaxation. Our restaurants and spa have been voted "Best Of" by Napa Valley residents. The Napa River Inn is situated within the Historic Napa Mill, a National Registered Landmark built in 1884. Among the many offerings at the Mill you will enjoy restaurants, cafés, an art gallery, chocolate shop, spa, and many outdoor dining areas. The property has an historic feel while offering all the modern day comforts of wireless internet access, in-room breakfast service prepared by award winning Sweetie Pies bakery, and walking distance to 12 tasting rooms all located in downtown Napa-the most tasting rooms offered in any town in America. Whether you are planning a meeting, wedding or other special private event, our indoor and beautiful open air outdoor Plaza is the ideal setting. Indoor rooms are spacious with up to 2,000 sq ft, plus many smaller break-out rooms, and up to 7,300 sq ft of lovely outdoor space in the Riverbend Performance Plaza. Meeting rooms include state of the art audiovisual equipment and support staff to help make your gathering a success.
Event Pricing
Wedding Rental Rates
$2,500 - $10,000
per event
Event Spaces




Additional Info
Neighborhood
Venue Types
Amenities
- ADA/ACA Accessible
- On-Site Catering Service
- Outdoor Function Area
- Wireless Internet/Wi-Fi
Features
- Max Number of People for an Event: 350
- Total Meeting Room Space (Square Feet): 9,300