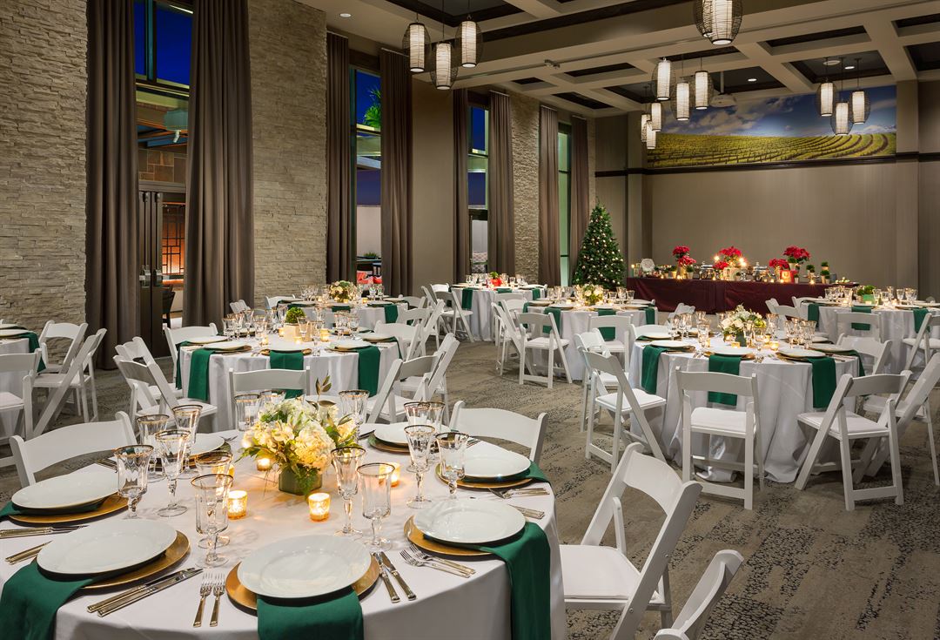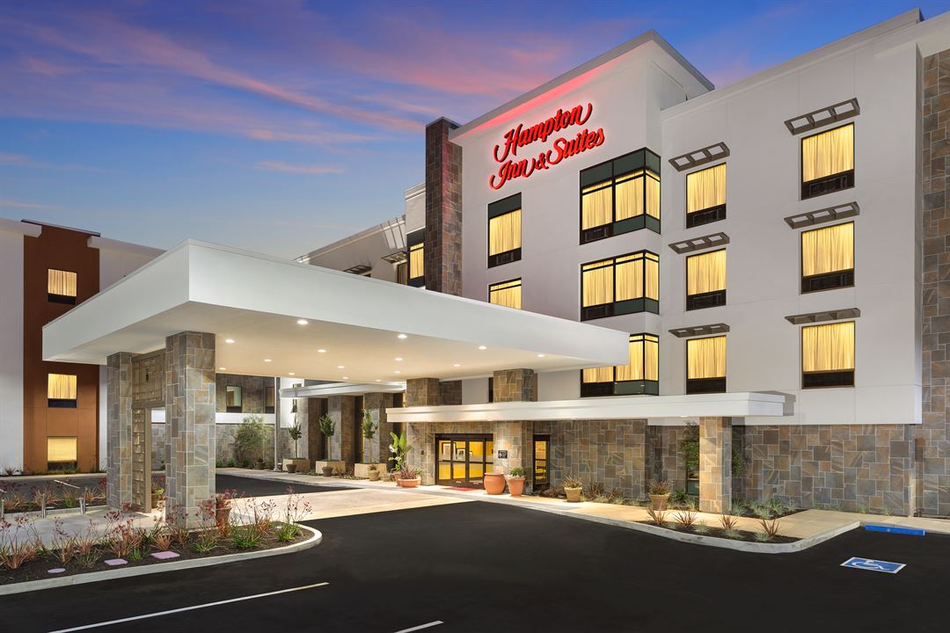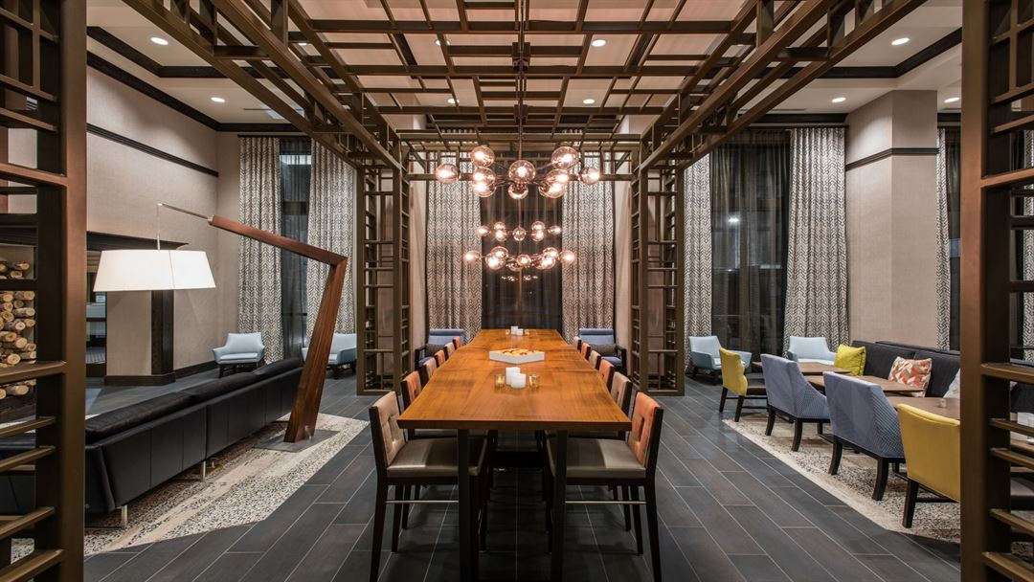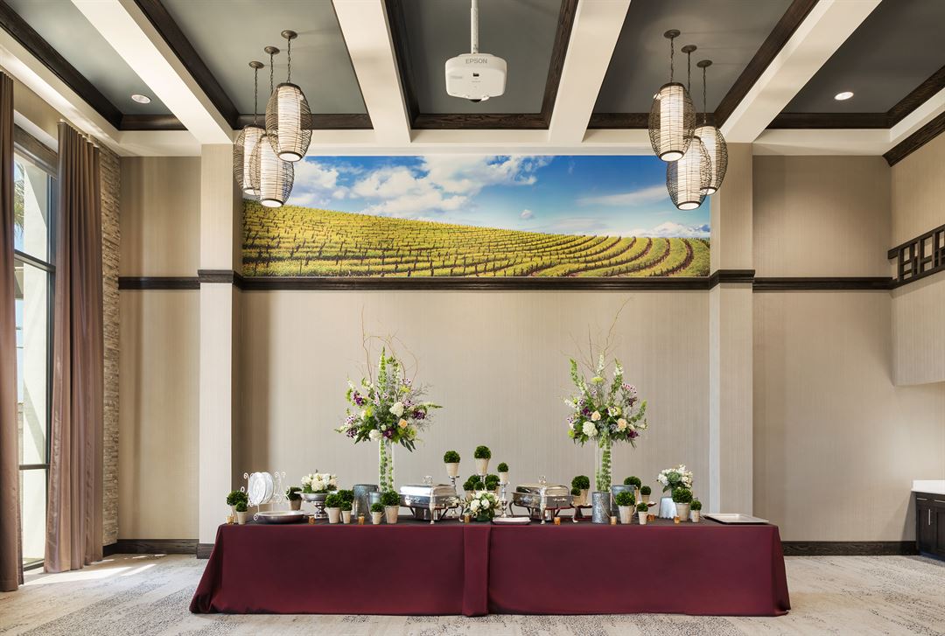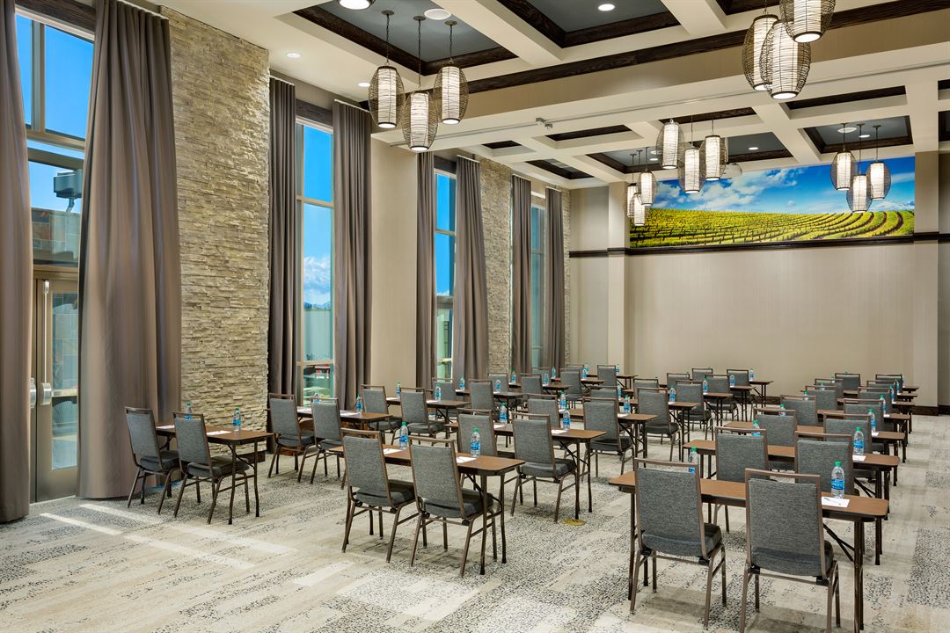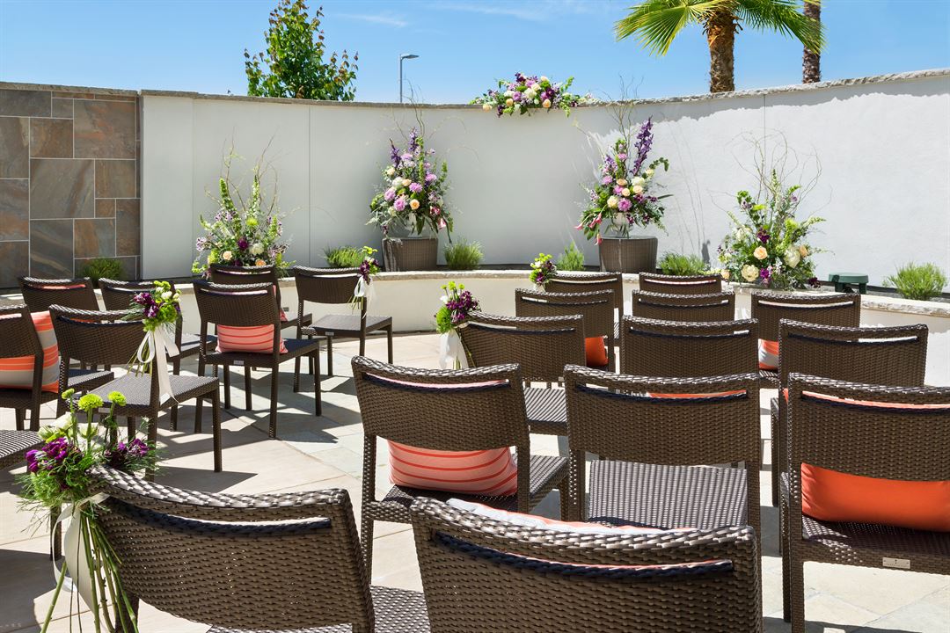About Hampton Inn & Suites Napa
Host your event with us at the Hampton Inn & Suites Napa! Our unforgettable 5,000 square feet of indoor/outdoor meeting space is the perfect setting for social gatherings, corporate meetings, and weddings.
Event Pricing
Outdoor Patio
Attendees: 1-65
| Pricing is for
all event types
Attendees: 1-65 |
$150 - $1,200
/event
Pricing for all event types
Turner C
Attendees: 1-40
| Pricing is for
parties
and
meetings
only
Attendees: 1-40 |
$200 - $600
/event
Pricing for parties and meetings only
Turner A
Attendees: 1-50
| Pricing is for
parties
and
meetings
only
Attendees: 1-50 |
$300 - $600
/event
Pricing for parties and meetings only
Turner B
Attendees: 1-90
| Pricing is for
parties
and
meetings
only
Attendees: 1-90 |
$400 - $1,000
/event
Pricing for parties and meetings only
Turner BC
Attendees: 1-100
| Pricing is for
parties
and
meetings
only
Attendees: 1-100 |
$600 - $1,600
/event
Pricing for parties and meetings only
Turner AB
Attendees: 1-120
| Pricing is for
parties
and
meetings
only
Attendees: 1-120 |
$700 - $2,200
/event
Pricing for parties and meetings only
Turner Ballroom
Attendees: 1-140
| Pricing is for
parties
and
meetings
only
Attendees: 1-140 |
$900 - $3,000
/event
Pricing for parties and meetings only
Key: Not Available
Availability
Last Updated: 1/15/2024
Select a date to Request Pricing
Event Spaces
Outdoor Patio
Turner A
Turner AB
Turner B
Turner Ballroom
Turner BC
Turner C
Neighborhood
Venue Types
Amenities
- ADA/ACA Accessible
- Outdoor Function Area
- Outdoor Pool
- Outside Catering Allowed
- Wireless Internet/Wi-Fi
Features
- Max Number of People for an Event: 150
- Number of Event/Function Spaces: 4
- Total Meeting Room Space (Square Feet): 2,813
- Year Renovated: 2024
