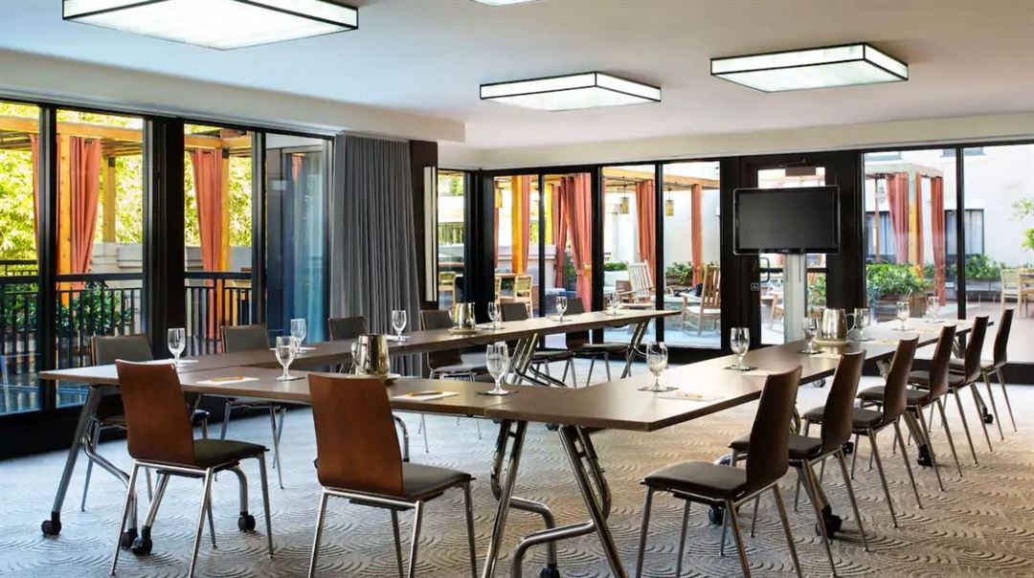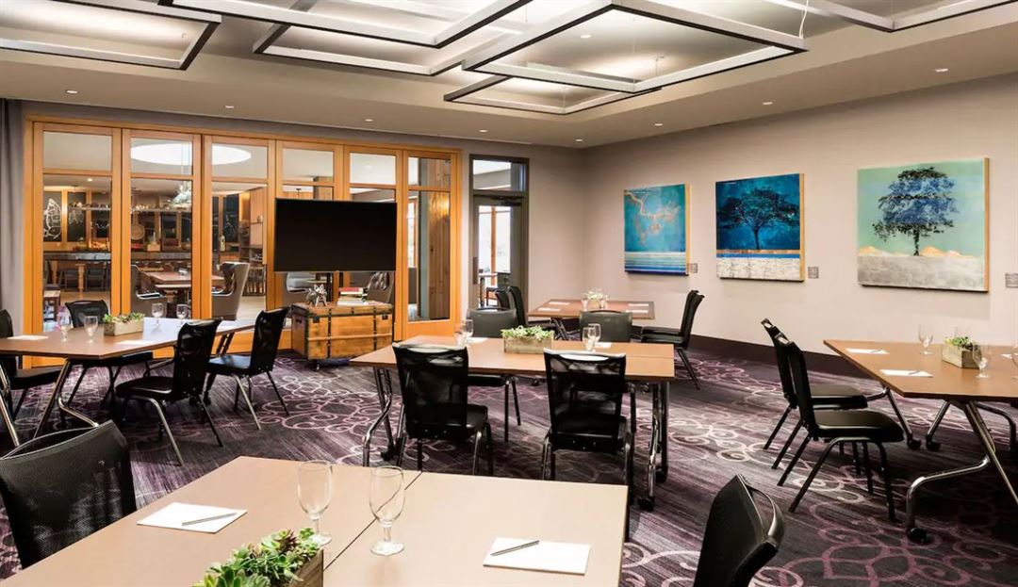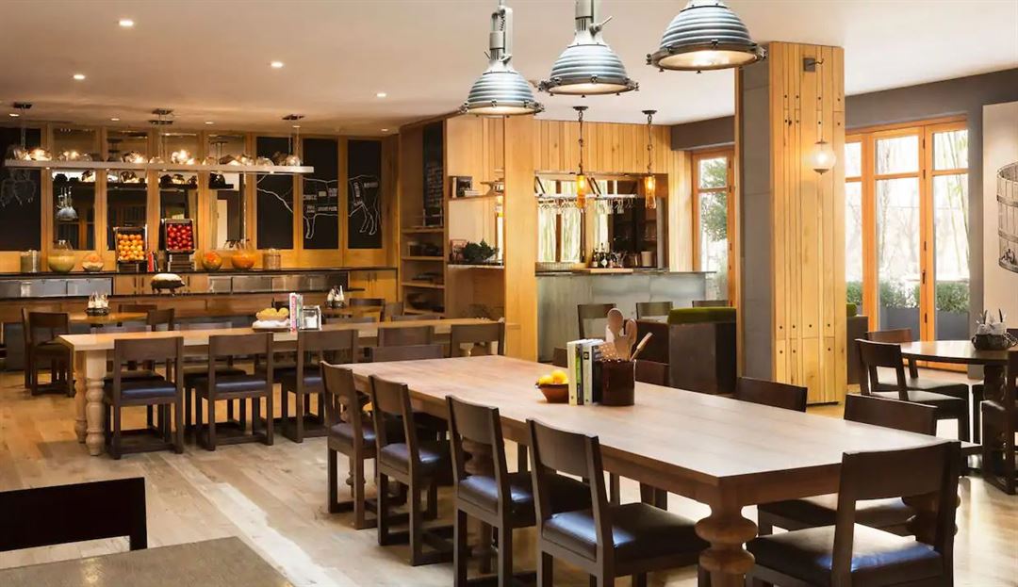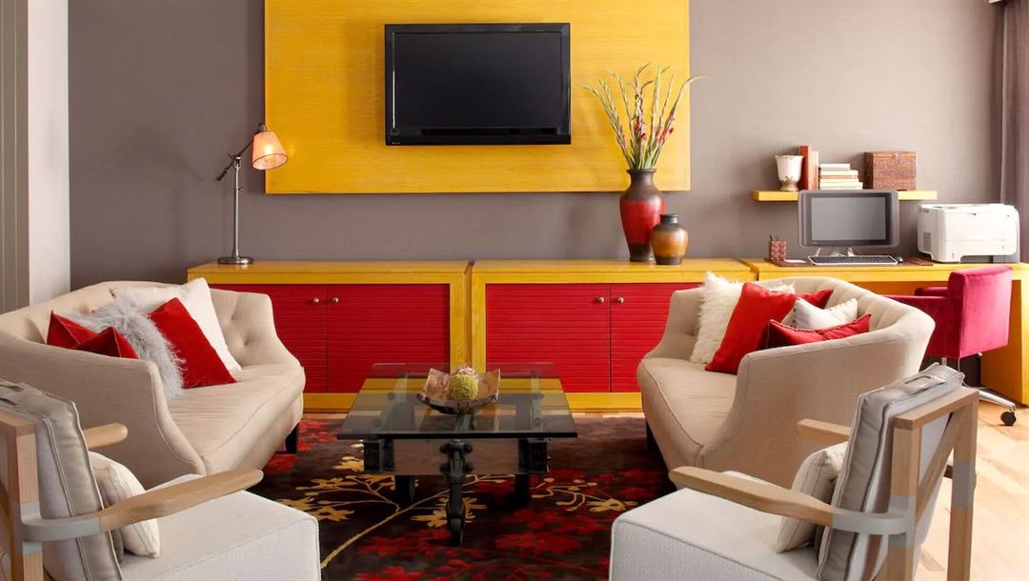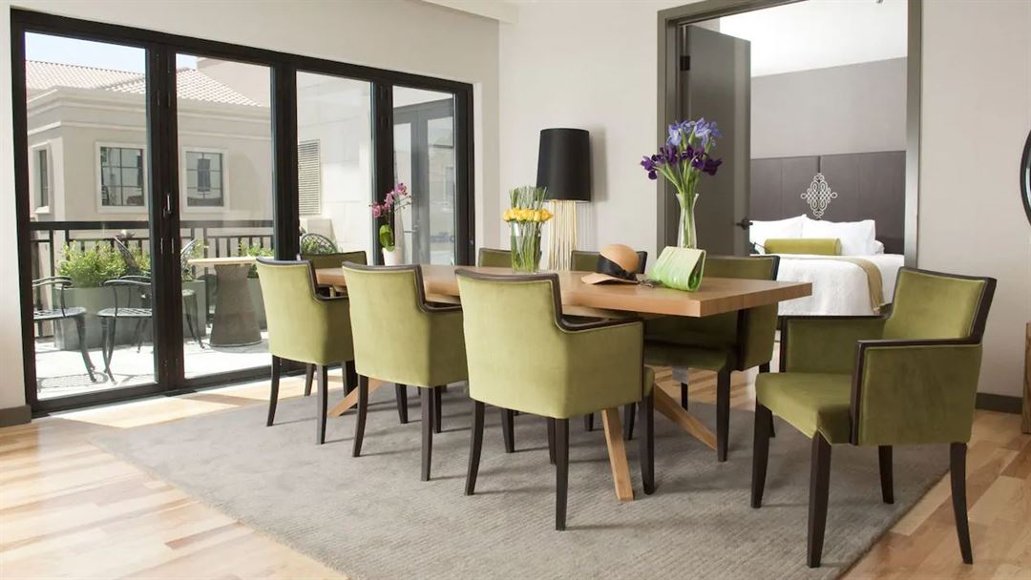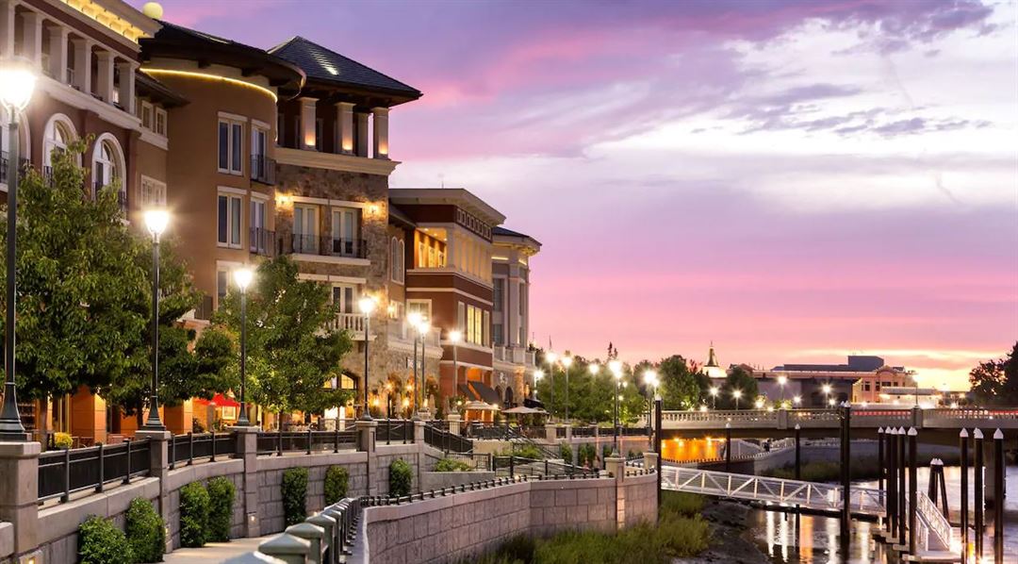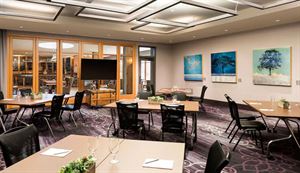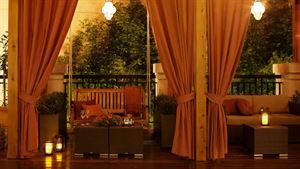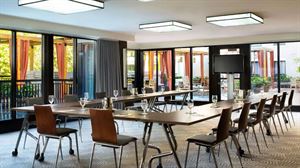About Andaz Napa
Elevate your event in the Napa Valley in our boutique venues, enhanced by unmatched planning and catering services. Meet in creative spaces that are designed to inspire or celebrate a special event, rehearsal dinner, or milestone birthday in beautiful outdoor venues, all located in the heart of downtown Napa.
Featuring distinct architectural charm, our four flexible event spaces totaling 9,000 square feet are sure to enhance any occasion. From a communal dining room and handsome meeting spaces to the unique terrace with firepits, our venues are the perfect setting for intimate events in downtown Napa.
Event Spaces
Great Room
Mercantile Terrace
Sun Room
Additional Event Spaces
Farmer's Table
West Side of Terrace
Neighborhood
Venue Types
Features
- Max Number of People for an Event: 200
