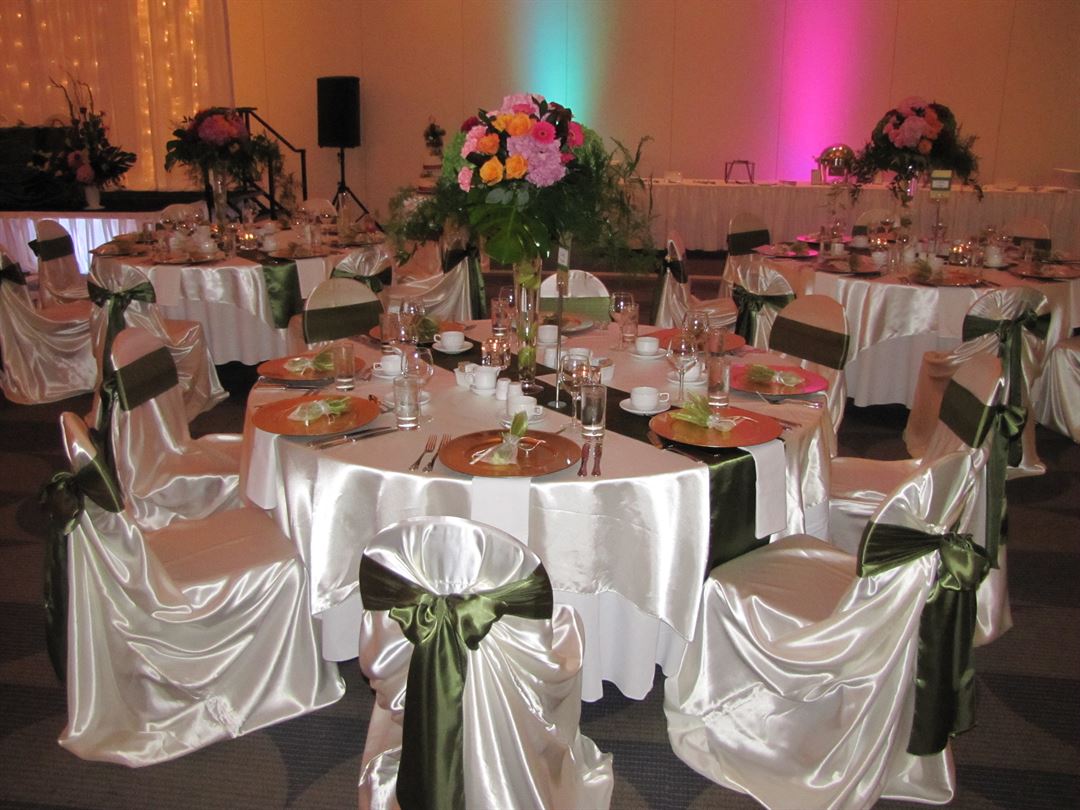
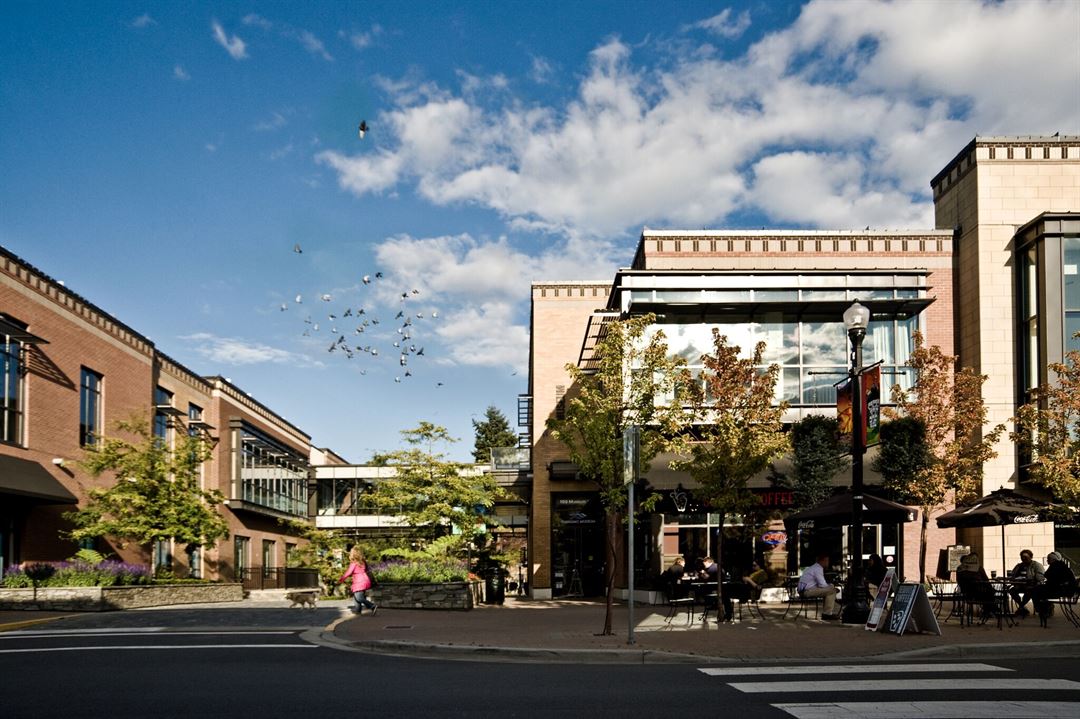
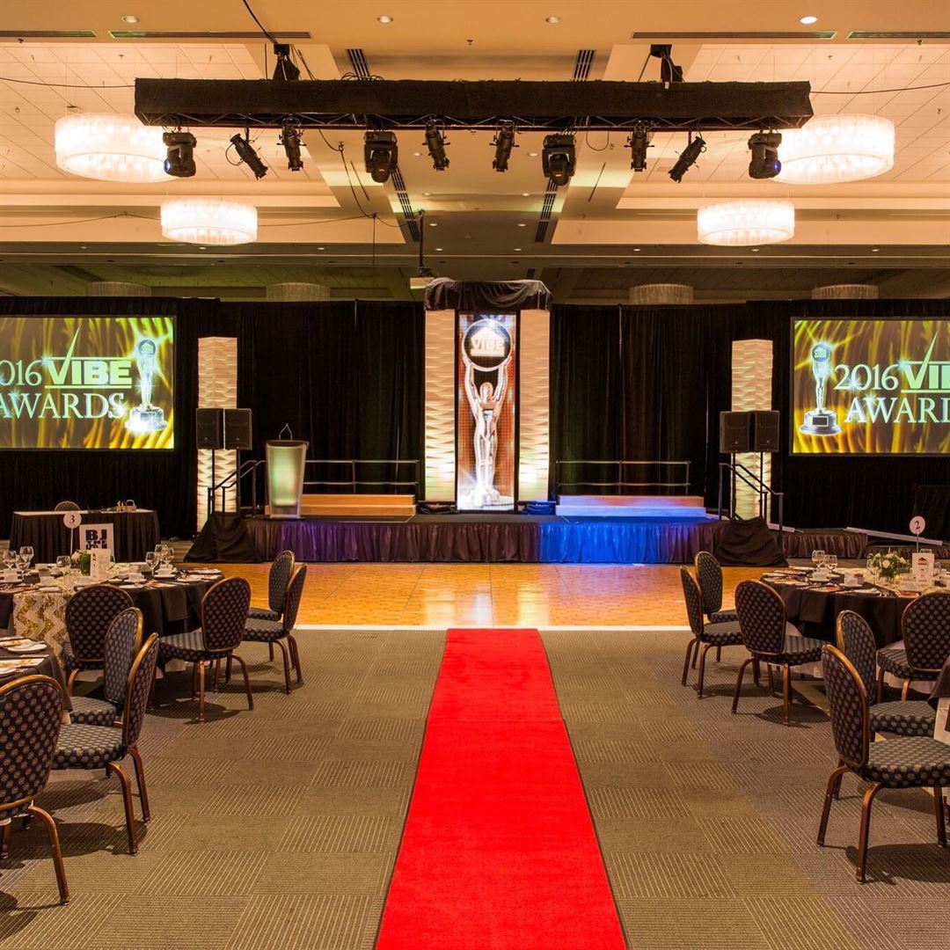
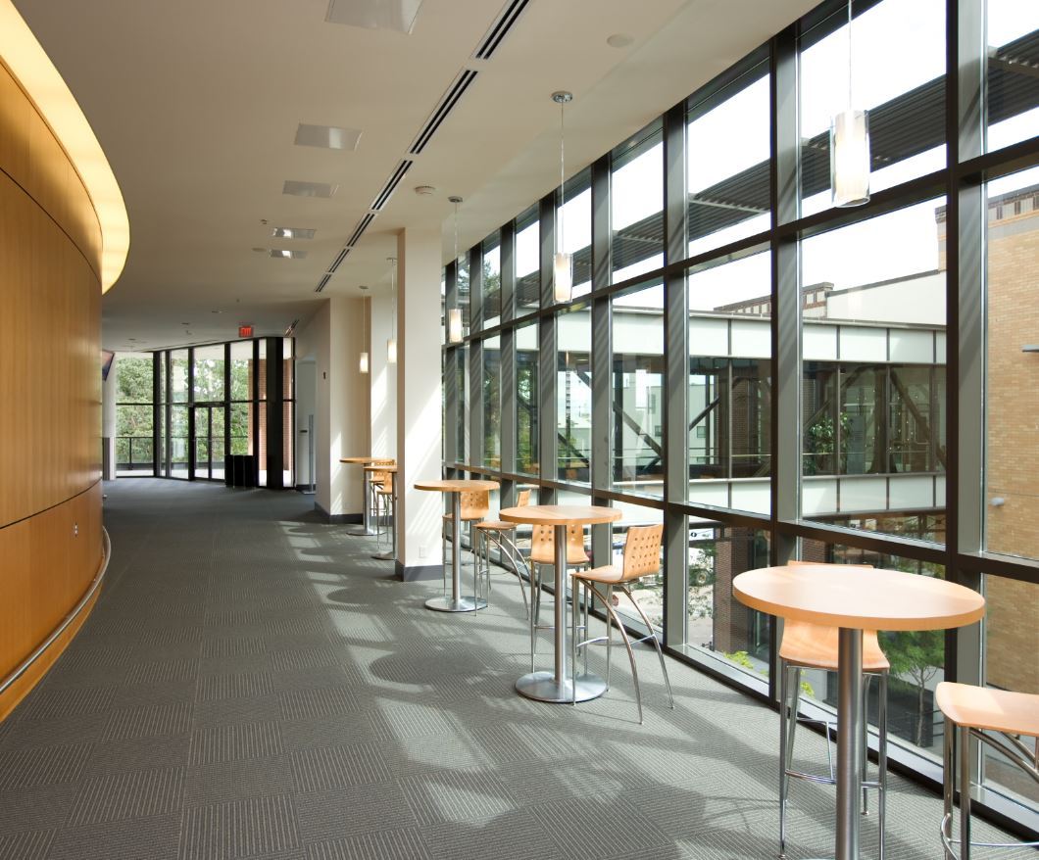














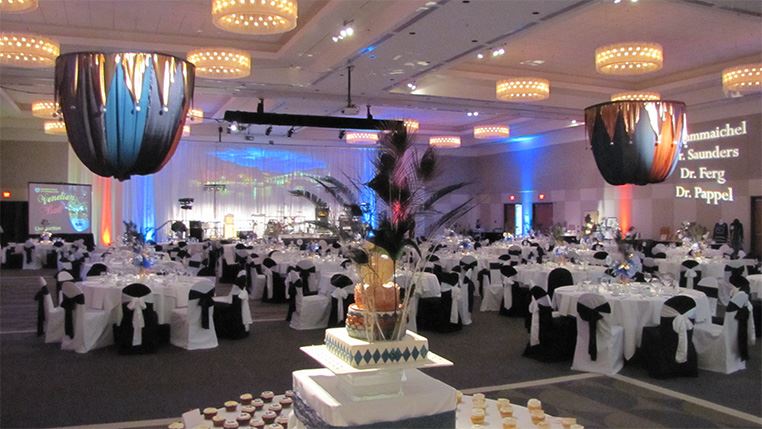









Vancouver Island Conference Centre
80 Commercial Street, 101 Gordon Street, Nanaimo BC, Nanaimo, BC
1,400 Capacity
$240 to $6,239 / Event
Vancouver Island Conference Centre is an award-winning event venue conveniently located in vibrant downtown Nanaimo. The Vancouver Island Conference Centre has over 38,000-sq.ft. of meeting and banquet space which can be customized to fit your exact needs. Expand your reach even farther at the VICC, tapping into new audiences and prospective partners around the world with our full wireless access and outstanding global broadcast capabilities.
We’ve hosted almost every type of conference or convention imaginable since we opened in 2008 and use our operational expertise to assist meeting planners in growing their events and give delegates an experience they won’t forget! VICC is the finest choice on Vancouver Island for exciting events, bustling tradeshows and conventions, and magnificent weddings and galas. Visit our website for additional information, and contact us if you have any questions!
If clients are needing hotel rooms during their duration we can send clients in the right direction and send inquiries to hotel.
Event Pricing
Admin Boardroom
2 - 10 people
$169 - $295
per event
Douglas Rispin Boardroom
2 - 12 people
$202 - $350
per event
Departure Bay A
18 - 70 people
$240 - $448
per event
Departure Bay B
18 - 70 people
$240 - $448
per event
Millstone River Room
20 - 80 people
$240 - $448
per event
Duke Point Room
22 - 100 people
$262 - $645
per event
Lantzville Room
20 - 90 people
$262 - $645
per event
Nanaimo River A
26 - 94 people
$262 - $563
per event
Nanaimo River B
28 - 94 people
$262 - $563
per event
Dodd Narrows A
28 - 130 people
$361 - $721
per event
Dodd Narrows B
28 - 126 people
$361 - $721
per event
Departure Bay A/B
40 - 140 people
$437 - $863
per event
Nanaimo River A/B
40 - 190 people
$503 - $1,093
per event
Dodd Narrows A/B
42 - 220 people
$645 - $1,328
per event
Mt. Benson Ballroom A
40 - 240 people
$699 - $934
per event
Mt. Benson Ballroom B
40 - 240 people
$699 - $1,399
per event
Shaw Auditorium
10 - 200 people
$1,246 - $2,338
per event
Mt. Benson Ballroom A/B
28 - 500 people
$1,399 - $2,786
per event
Mt. Benson Ballroom C
28 - 500 people
$1,399 - $2,786
per event
Mt. Benson Ballroom D
28 - 500 people
$1,399 - $2,786
per event
Mt. Benson Ballroom A/B/C
56 - 1,000 people
$2,776 - $4,622
per event
Mt. Benson Ballroom C/D
56 - 1,000 people
$2,776 - $4,622
per event
Mt. Benson Ballroom
84 - 1,400 people
$3,879 - $6,239
per event
Event Spaces
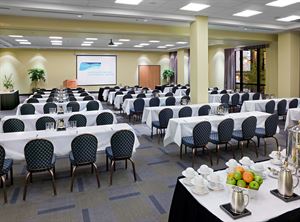
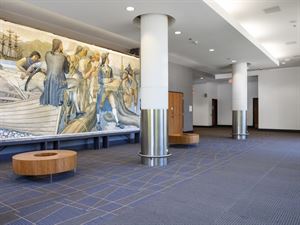
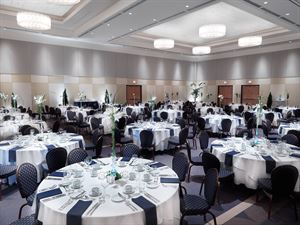
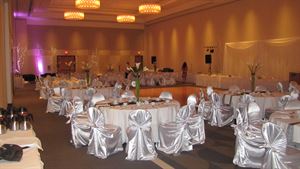
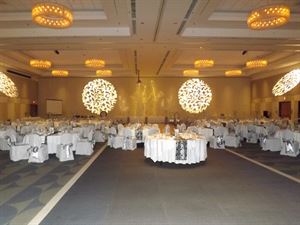
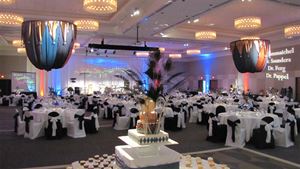
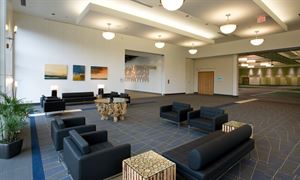
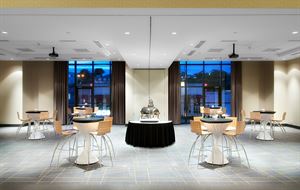
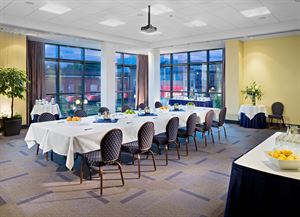
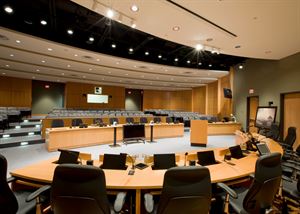
















Recommendations
Tom and Ritat - 70 Years Together
— An Eventective User
Wonderful staff. Very helpful and polite. Accommodated all our wishes and requests. Catered food was delicious. 5 stars
Additional Info
Venue Types
Amenities
- ADA/ACA Accessible
- On-Site Catering Service
- Wireless Internet/Wi-Fi
Features
- Max Number of People for an Event: 1400
- Special Features: Dance Floor, Stage, Balcony, Floor to ceiling windows AV Team on site Price includes set up and linen
- Total Meeting Room Space (Square Meters): 3,530.3