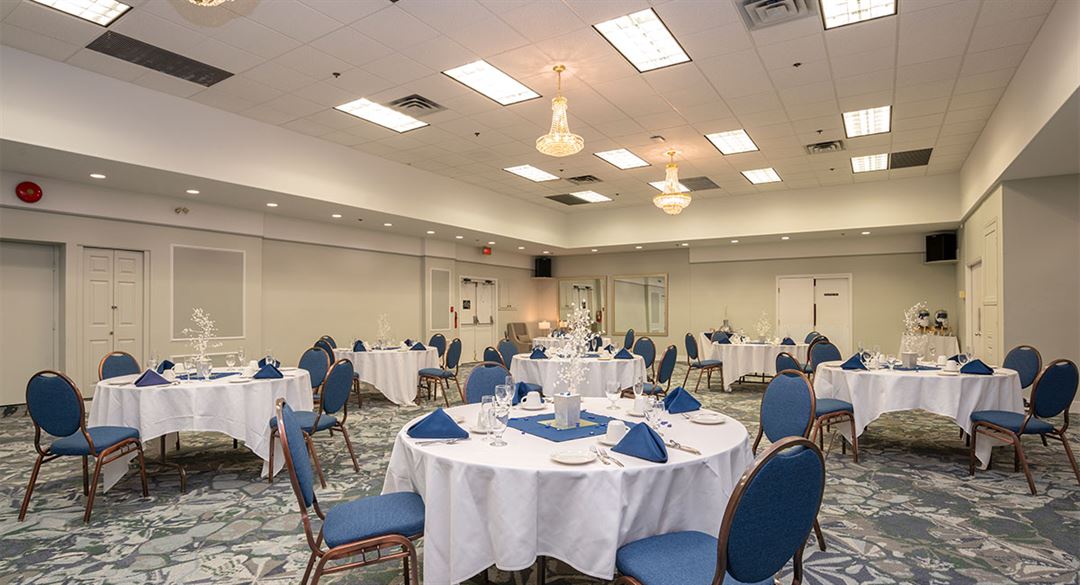
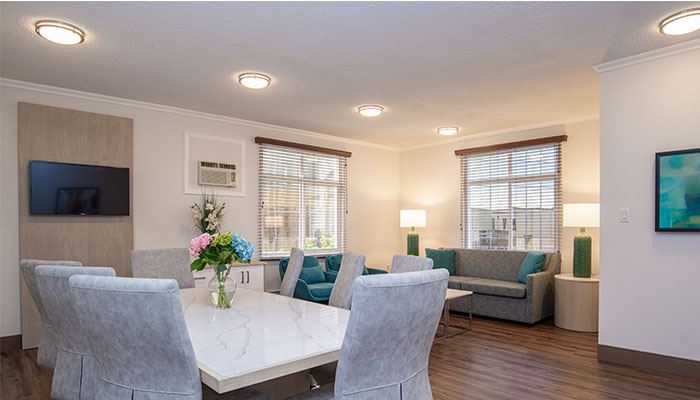
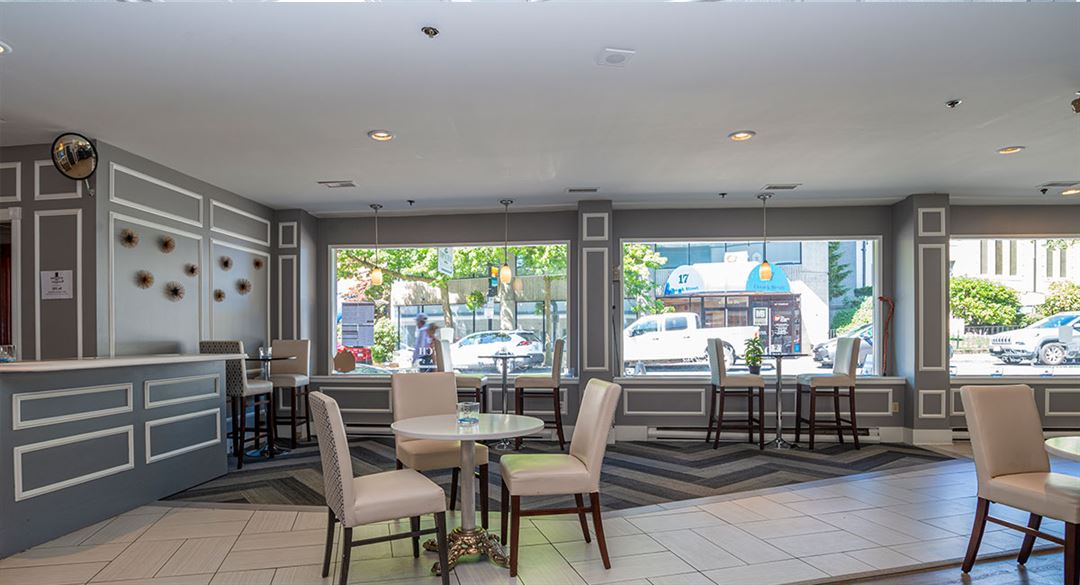
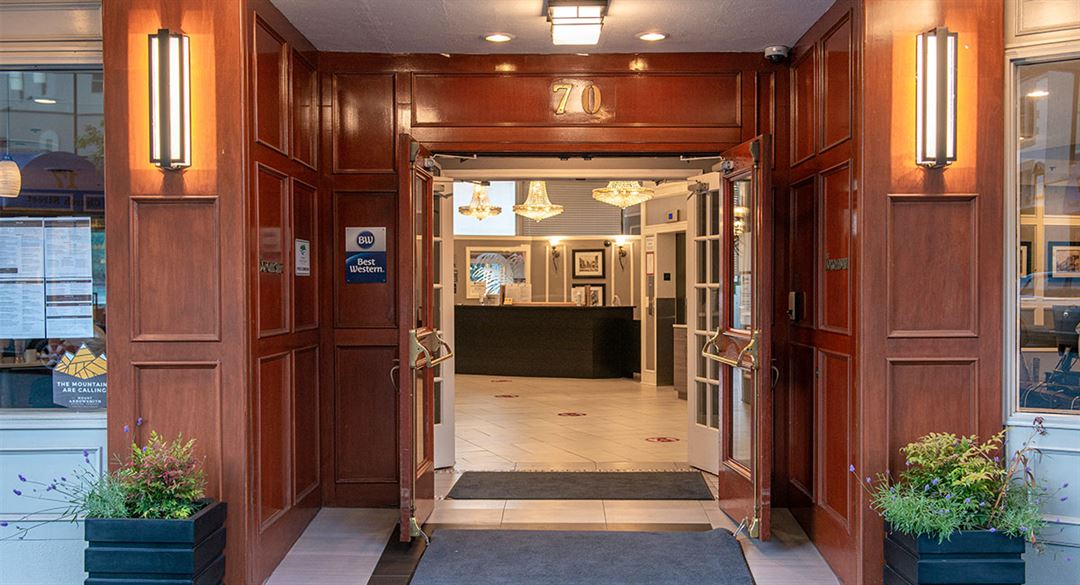
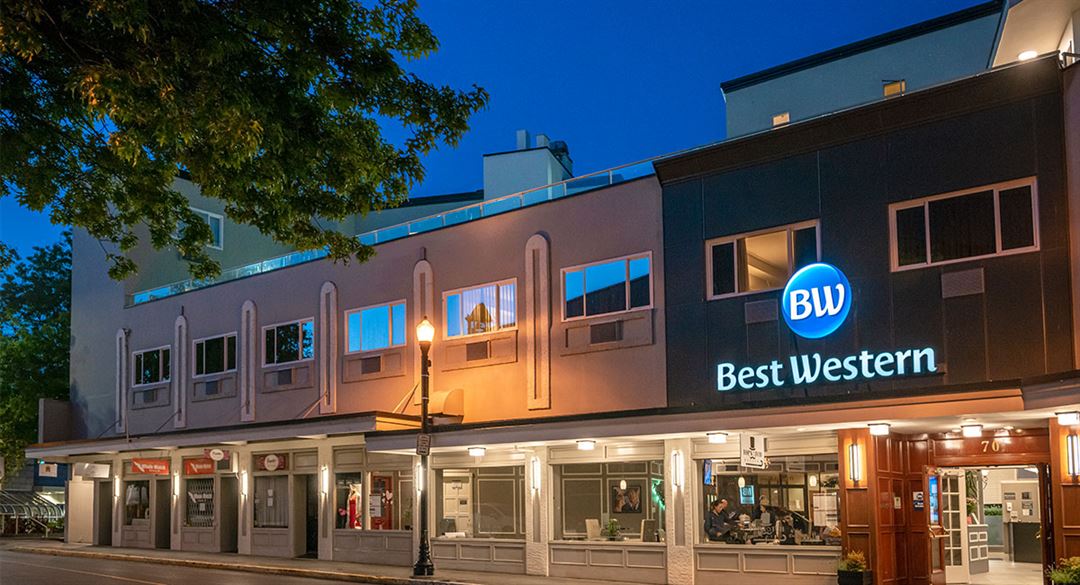









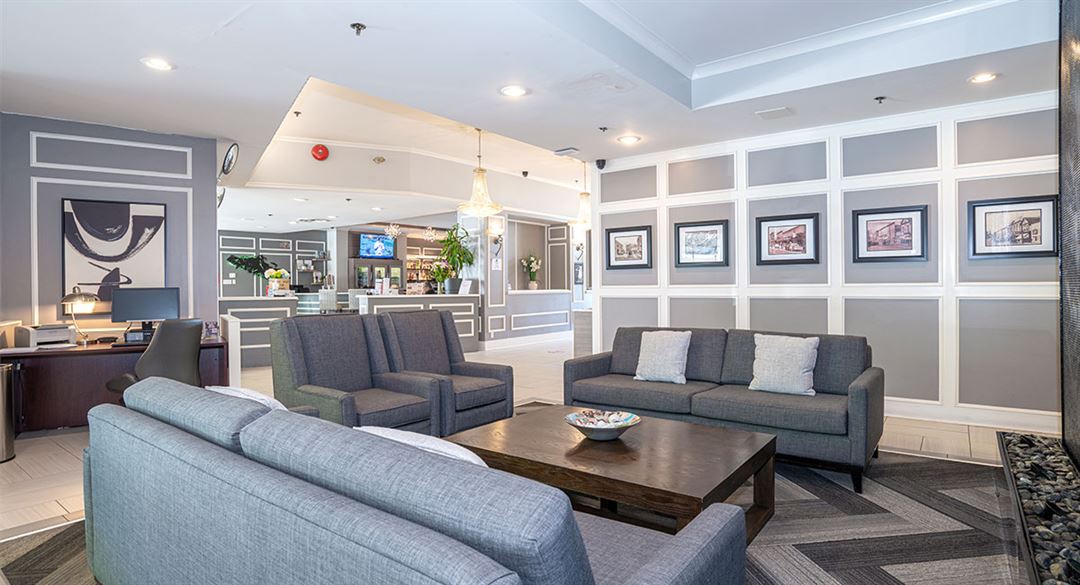
Best Western - Dorchester Hotel
70 Church Street, Nanaimo, BC
200 Capacity
From gorgeous wedding venues to professional board room facilities, our five different meeting and event spaces are ideal for your next social or business function. By choosing a hotel with a wedding venue, out-of-town guests will have a place to rest their heads once the celebrations are over.
The Best Western Dorchester Hotel is conveniently located right downtown near the bustling Nanaimo Harbour, offering excellent views, professional service, immaculate rooms and extensive hotel features for your enjoyment. For your convenience, the popular Deep Blue Restaurant, located onsite at our hotel, serves up a delicious breakfast and dinner menu seven days a week. For a more casual evening meal or cocktail, simply head downstairs to our Oasis Lounge & Bar.
With the help of our event planning and catering services, your event is sure to be an unforgettable experience for your guests. Please visit our website for more detailed information, or contact us with any questions!
Event Spaces
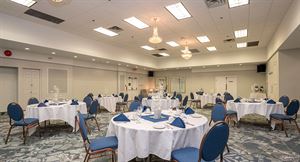
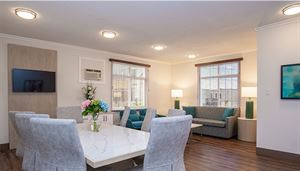
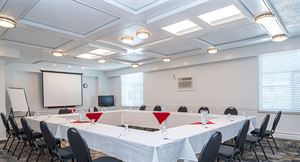
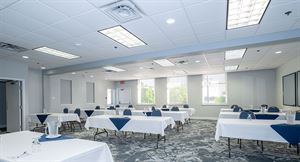
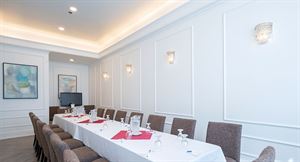
Additional Info
Venue Types
Amenities
- Full Bar/Lounge
- Fully Equipped Kitchen
- On-Site Catering Service
- Outdoor Function Area
- Wireless Internet/Wi-Fi
Features
- Max Number of People for an Event: 200
- Special Features: Complimentary parking, On-site restaurant