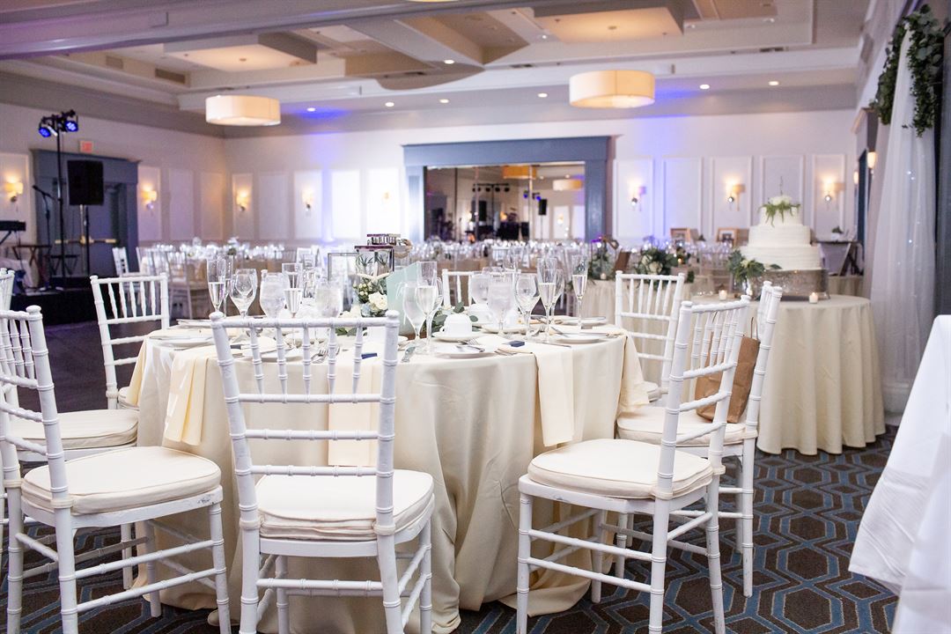
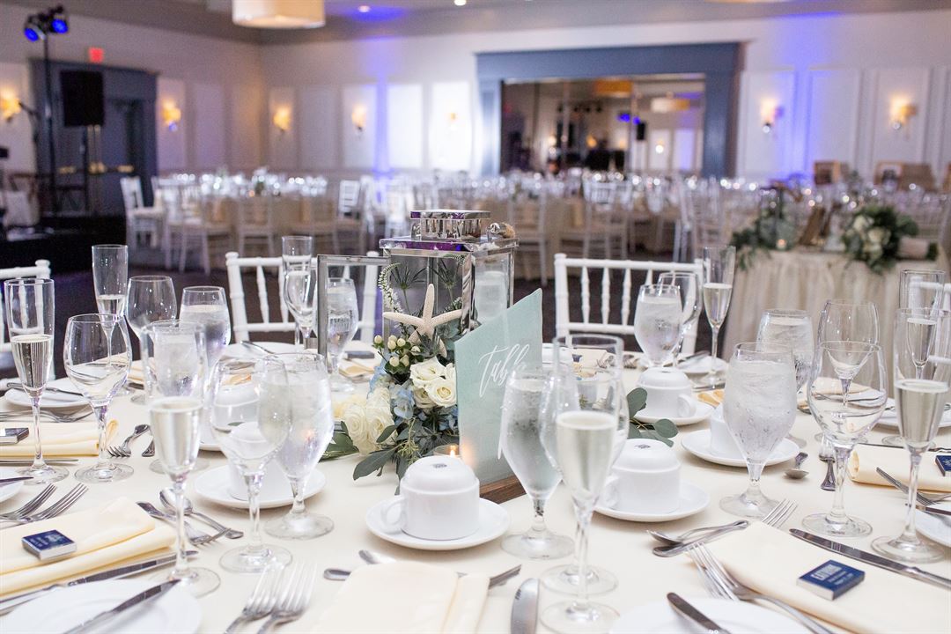
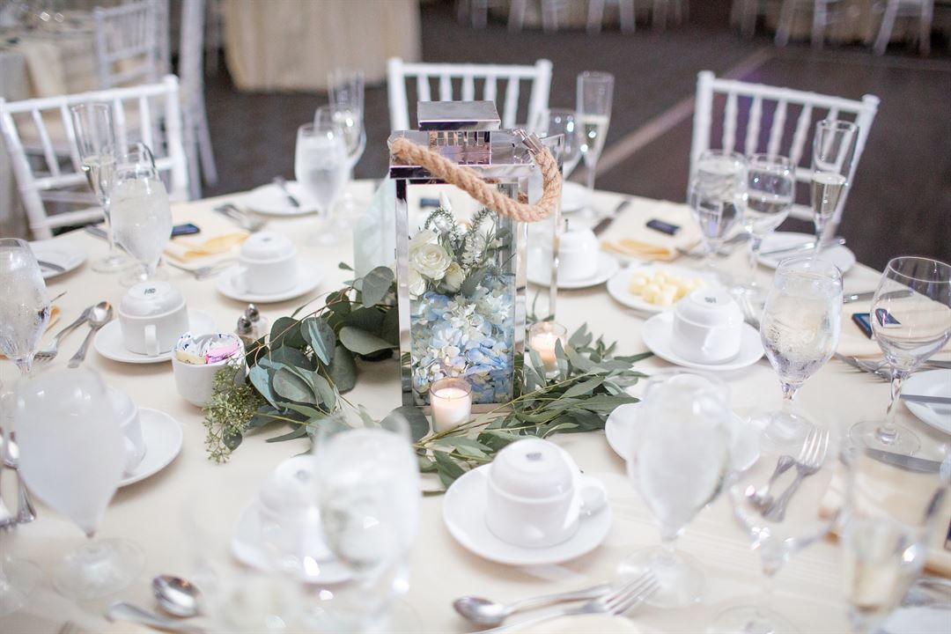
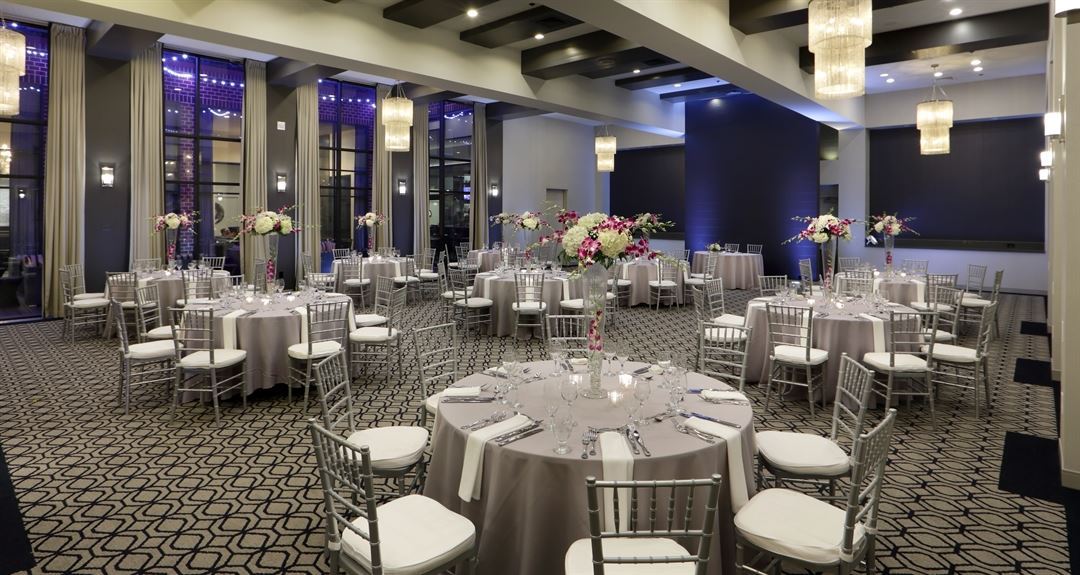
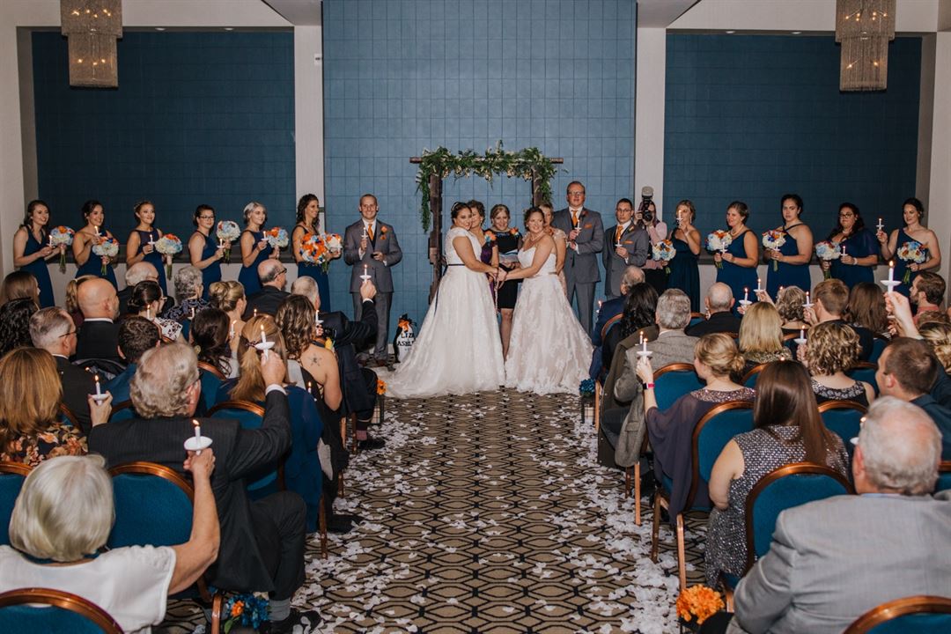




















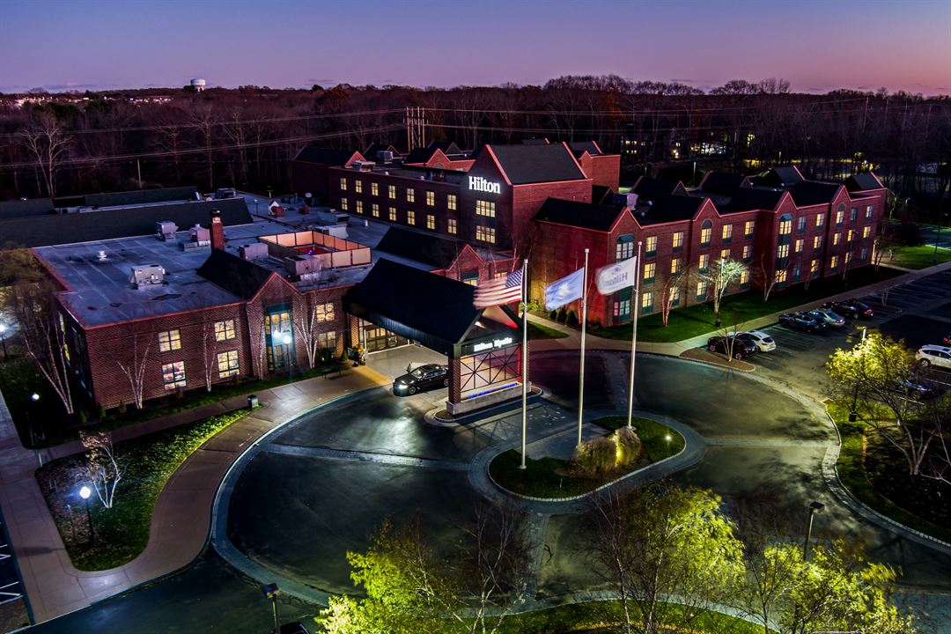
Hilton Mystic
20 Coogan Boulevard, Mystic, CT
250 Capacity
$3,600 to $6,750 for 50 Guests
Hilton Mystic: Your Destination for Elegant Local Social Events
Discover the perfect blend of seaside charm and sophisticated service for your next social event at the Hilton Mystic. Conveniently located in the heart of Mystic, CT, we specialize in providing memorable, seamless occasions for both intimate gatherings and grand celebrations.
Social Occasions, Perfectly Catered:
Whether you're planning a cherished milestone or a dignified commemoration, our dedicated catering and events team ensures every detail is flawless. We are an ideal venue for:
Small Social Events: Elegant Bridal Showers, joyous Baby Showers, welcoming Rehearsal Dinners or weekend welcome parties, post wedding brunch, and respectful Post-Funeral Luncheons.
Grand Celebrations: Exquisite Weddings, festive Holiday Parties, and impressive Galas.
Flexible & Beautiful Event Spaces:
With over 8,000 square feet of flexible space, we offer a variety of indoor and outdoor venues to suit your event size and style. Choose from our elegant ballrooms, including the intimate Clipper Ballroom (up to 130 seated guests) or the larger Schooner Ballroom (up to 250 seated guests), which can be divided for more modest affairs. The beautiful Cutter Ballroom features floor-to-ceiling windows for natural light, and our lobby area with its cozy fireplace and water feature provides a unique welcome.
Exceptional In-House Catering:
Indulge your guests with delicious, professionally catered cuisine prepared by our in-house culinary team. We provide full-service catering, from personalized menus to all necessary barware, china, and linens, ensuring a stress-free experience.
Make your next Mystic event unforgettable—from a small family gathering to a spectacular gala—the Hilton Mystic is ready to bring your vision to life.
Event Pricing
Catering Menus
250 people max
$19 - $65
per person
Wedding Menus
220 people max
$72 - $135
per person
Availability
Event Spaces
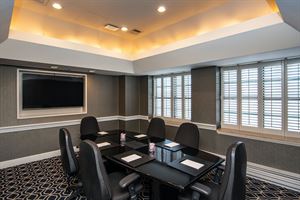
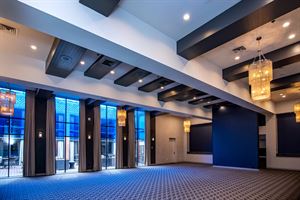
Ballroom
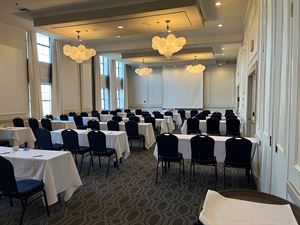
Ballroom
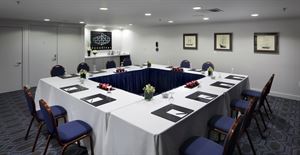
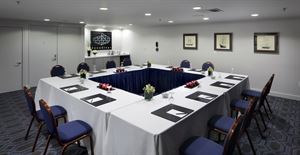
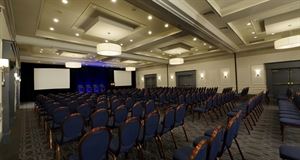
Additional Info
Venue Types
Amenities
- ADA/ACA Accessible
- Full Bar/Lounge
- Indoor Pool
- On-Site Catering Service
- Outdoor Function Area
- Wireless Internet/Wi-Fi
Features
- Max Number of People for an Event: 250
- Number of Event/Function Spaces: 10
- Special Features: Across from Mystic Aquarium and Olde Mistick Village. Easy access to I-95 and downtown Mystic. Dining & Social: The IRONS Restaurant with Open Air Courtyard with Firepits. Guest Room Blocks Available Full Audio Visual Support Pool & Fitness Center
- Total Meeting Room Space (Square Feet): 8,020
- Year Renovated: 2015