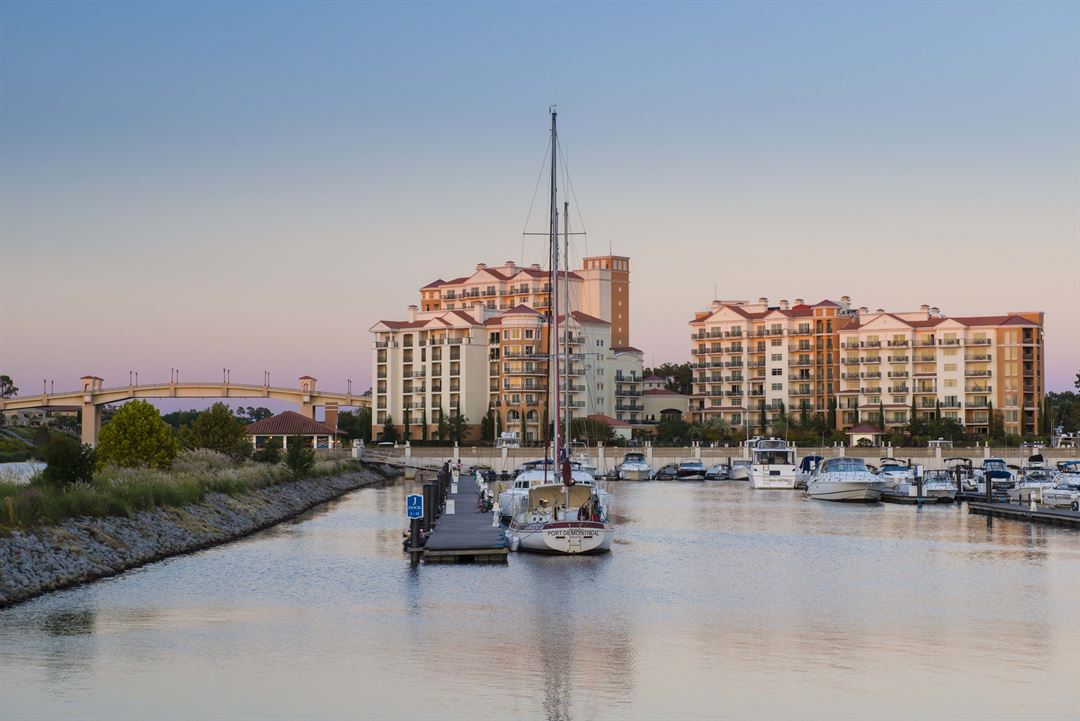
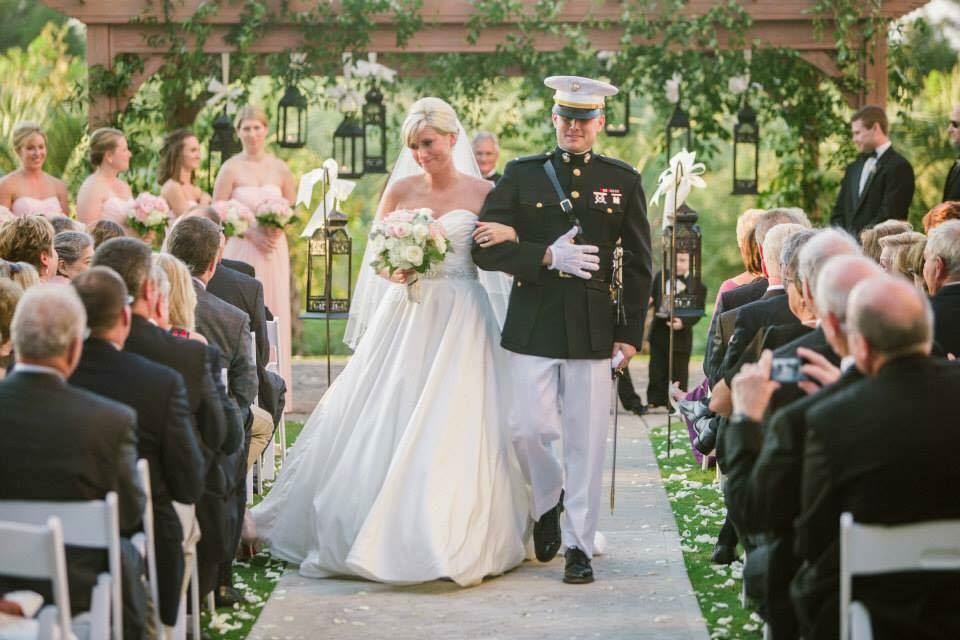
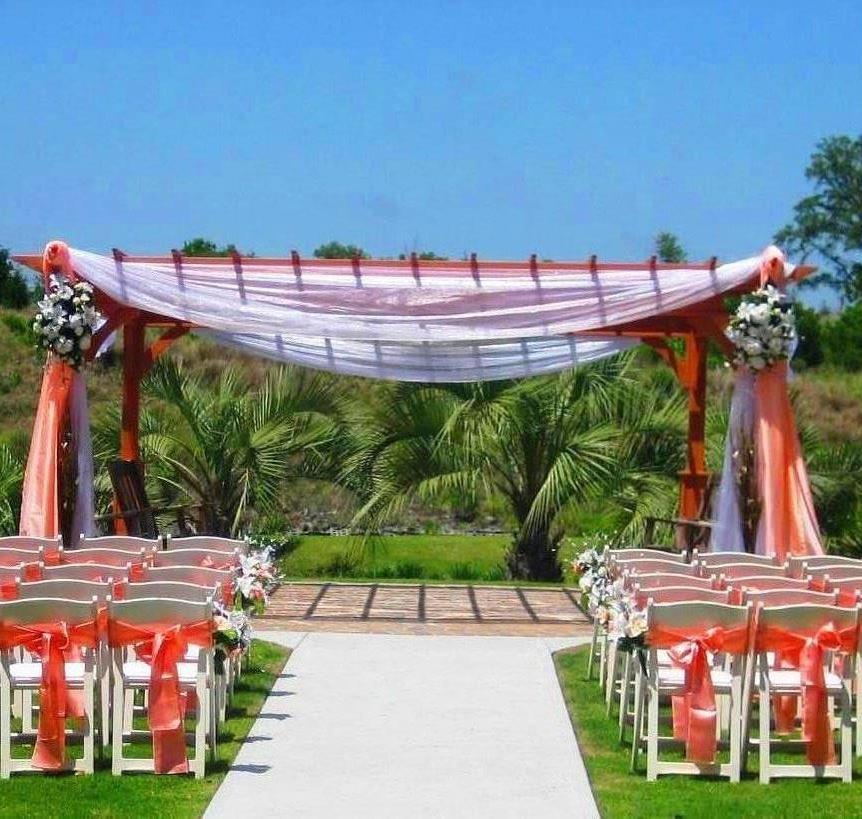
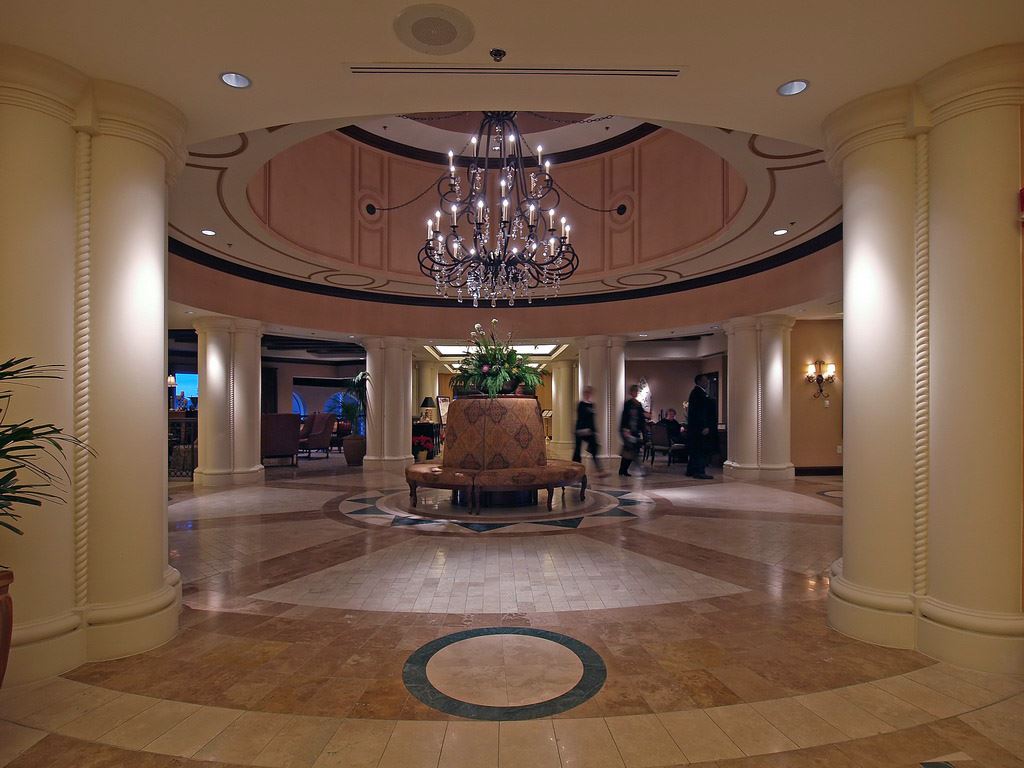
























Marina Inn at Grande Dunes
8121 Amalfi Pl, Myrtle Beach, SC
350 Capacity
$1,250 to $5,300 for 50 Guests
The Marina Inn at Grande Dunes offers a unique indoor/outdoor atmosphere unlike any other in Myrtle Beach, SC! The Marina Inn at Grande Dunes is located inside the exclusive 2,200 acre Grande Dunes Resort on the north coast of South Carolina with 200 guest rooms and suites and top amenities such as beach service, golf, tennis, watersports, a variety of diverse restaurants and more!
Explore a unique experience for your next Myrtle Beach meeting, wedding or special event! You will feel like you have stepped back in time with our elegant décor and 10 to 18 foot ceilings, wrought iron chandeliers, and floor to ceiling windows overlooking the quiet green space of the Grande Lawn and the golf course. Includes 15,000 square feet of total meeting space that breaks out into a 5,000 square foot ballroom, (4) Individual breakout rooms, Pre-Function that opens out onto the Patio & Lawn, and a private dining room in WaterScapes Restaurant!
For overnight accommodations, enjoy a variety of luxurious guests rooms and suites, all with private balconies. Ask about a special rate for your group.
Unique touches and our attention to detail make us the ideal choice among event planners. Located in the heart of Myrtle Beach, we’re only minutes from our private beach, award-winning restaurants, and top attractions.
Event Pricing
Ceremony Fee starting from
$1,250 per event
Rehearsal Dinner
350 people max
$73 - $106
per person
Receptions starting from
350 people max
$75 per person
Event Spaces
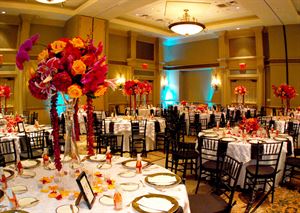
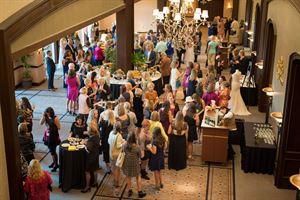
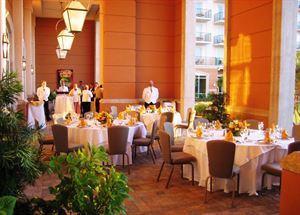
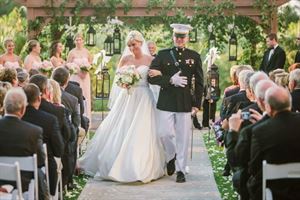
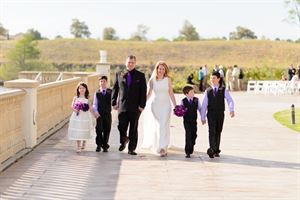
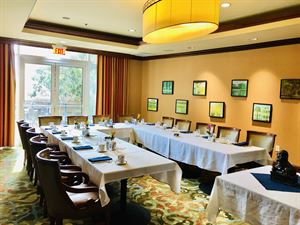
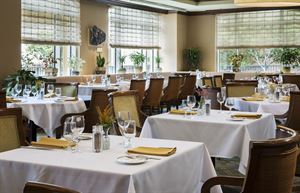
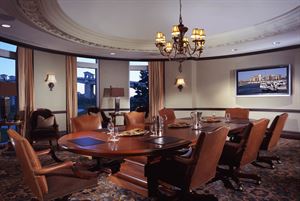
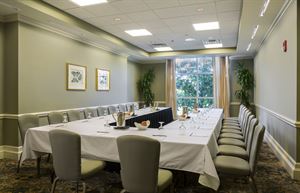
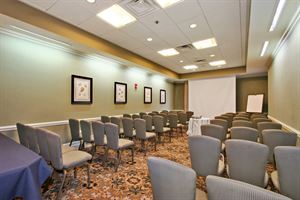
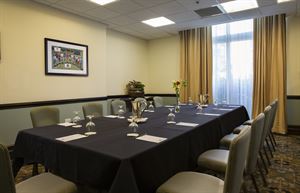
Additional Info
Venue Types
Amenities
- ADA/ACA Accessible
- Full Bar/Lounge
- Fully Equipped Kitchen
- Indoor Pool
- On-Site Catering Service
- Outdoor Function Area
- Outdoor Pool
- Valet Parking
- Waterfront
- Waterview
- Wireless Internet/Wi-Fi
Features
- Max Number of People for an Event: 350
- Number of Event/Function Spaces: 5
- Special Features: Nautilus Ballroom: 5,100 sf for up to 350; PreFunction: Opens up to Nautilus Ballroom for up to 300 for reception; Grande Lawn: For outdoor wedding ceremonies or casual dining event for up to 350; WaterScapes Restaurant: Two event spaces from 10 up to 80.
- Total Meeting Room Space (Square Feet): 15,000
- Year Renovated: 2017