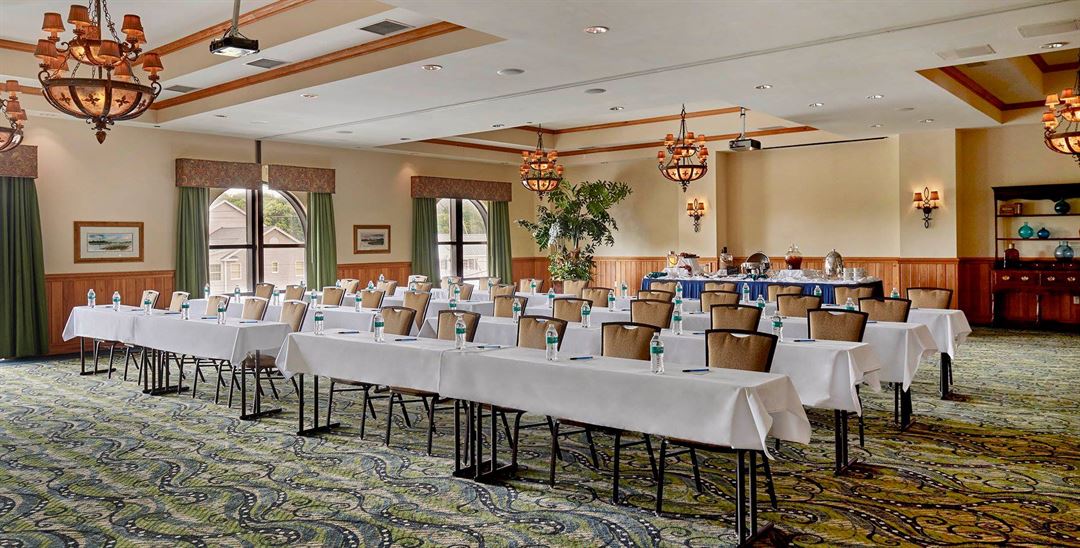
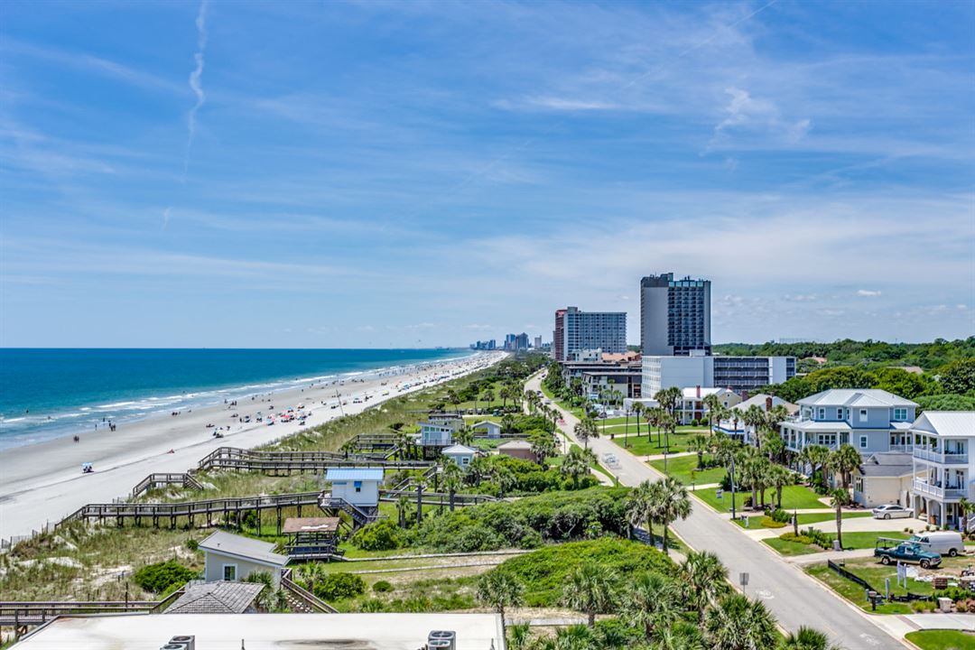
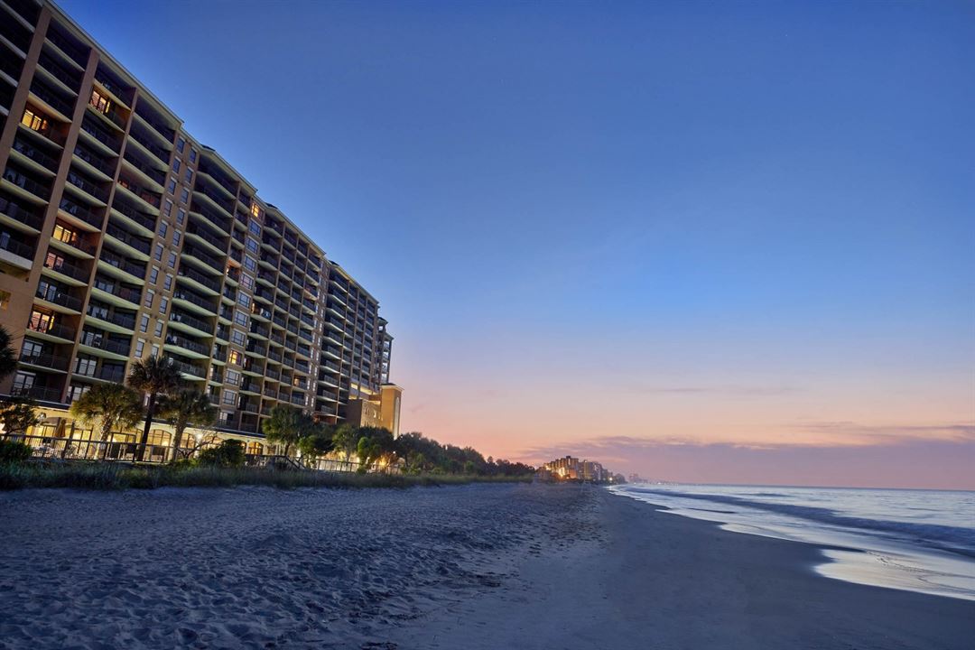
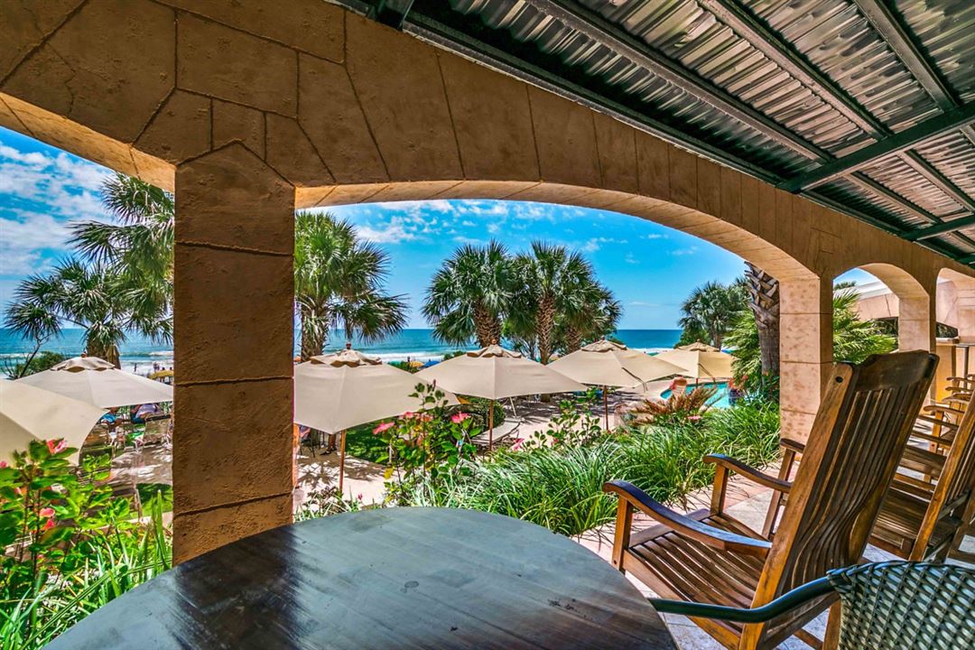
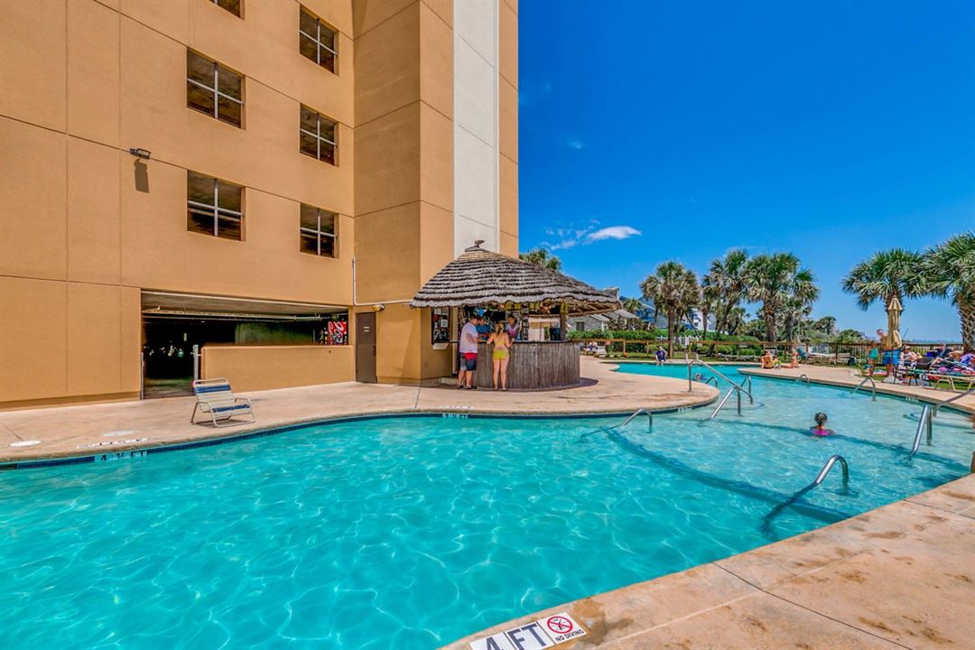









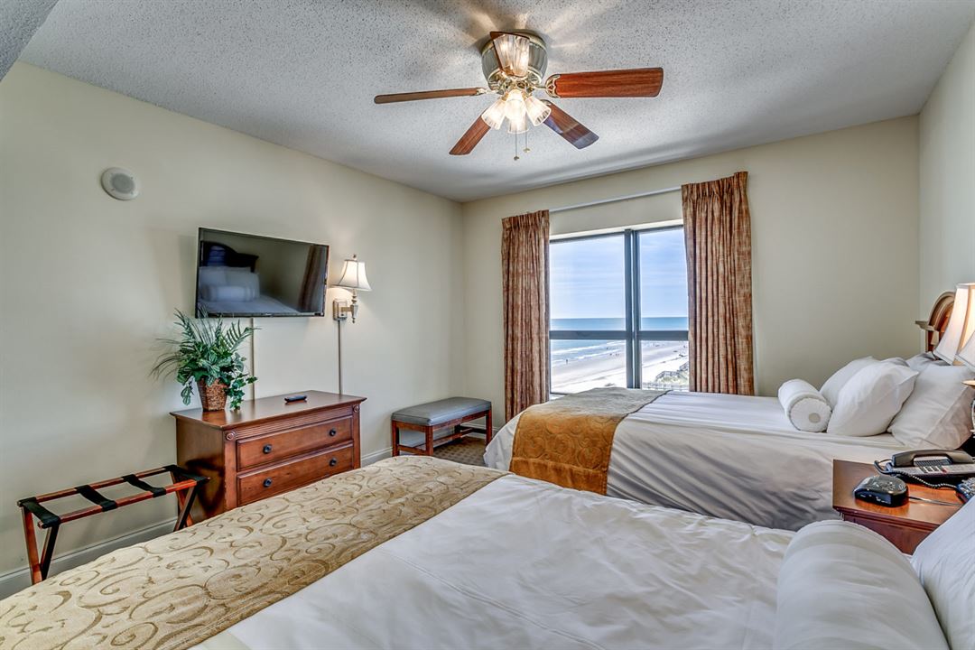
Island Vista - Luxury Myrtle Beach Resort
6000 N Ocean Blvd, Myrtle Beach, SC
100 Capacity
Hosting your event at Island Vista means you have singular access to all that we have to offer. Amenities. Our facilities. Our warm, professional staff. And location, location, location. Just imagine the possibilities…
In our 2,300 square-foot ballroom, we offer State-of-the-Art audio-visual equipment as well as direct high-speed wireless internet (available throughout the entire property). The ballroom may also be divided into two separate break-out rooms.
Our award-winning restaurant, the Cypress Room, offers a floor-to-ceiling view of the ocean and can be used as banquet space. The Side Deck and the Tiki Bar are also wonderful outdoor areas for private functions such as themed parties and Luaus.
Our experienced staff can provide you with an array of amenities and services. We can make reservations at local entertainment venues, and we offer a variety of customized event menus featuring the finest in award-winning cuisine as well as home-grown barbeques, fish-fries and picnic fare. We can coordinate corporate activities for your group ranging from golf outings to deep-sea fishing to historic tours. And don’t forget that our golf and entertainment packages are an excellent value!
Event Spaces





Additional Info
Venue Types
Amenities
- ADA/ACA Accessible
- Full Bar/Lounge
- Fully Equipped Kitchen
- Indoor Pool
- On-Site Catering Service
- Outdoor Function Area
- Outdoor Pool
- Waterfront
- Wireless Internet/Wi-Fi
Features
- Max Number of People for an Event: 100
- Number of Event/Function Spaces: 3
- Total Meeting Room Space (Square Feet): 2,300
- Year Renovated: 2021