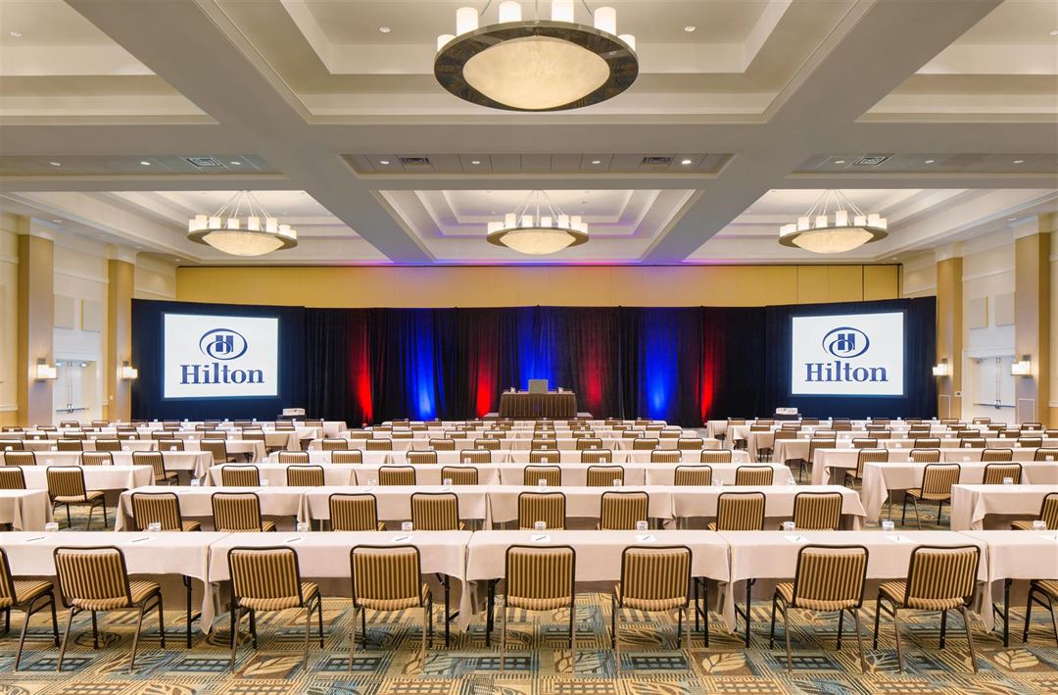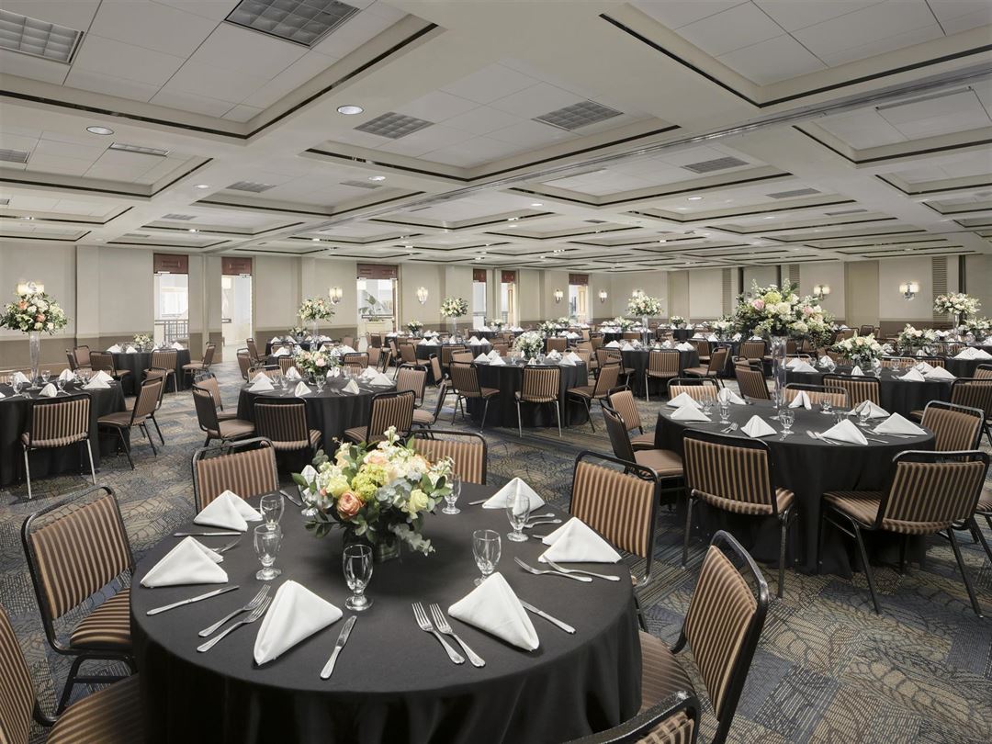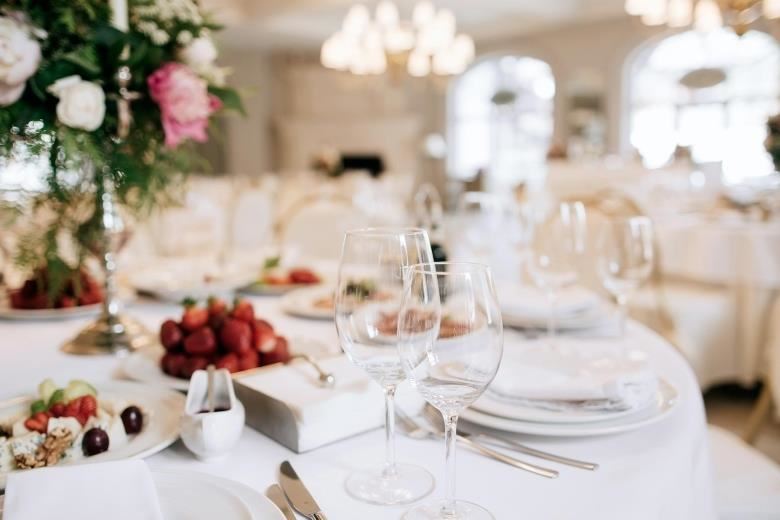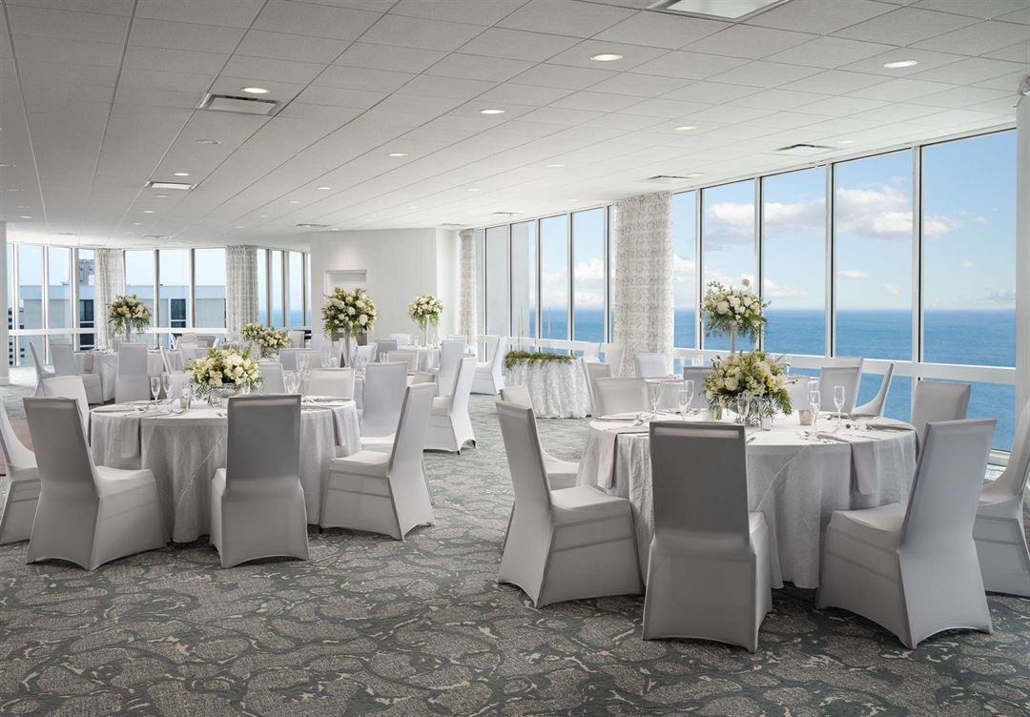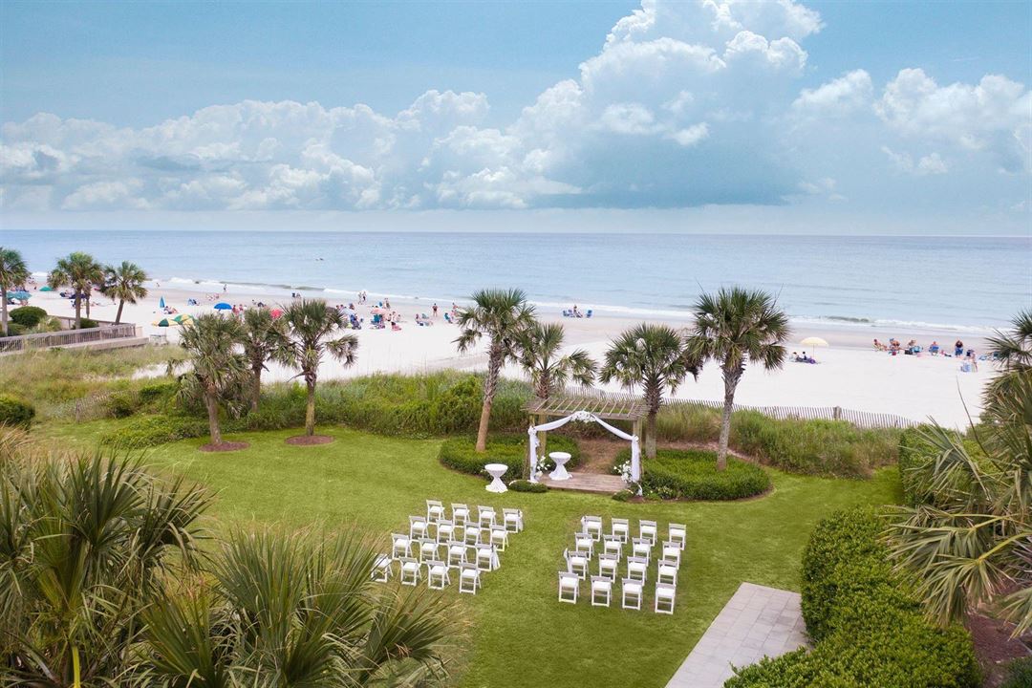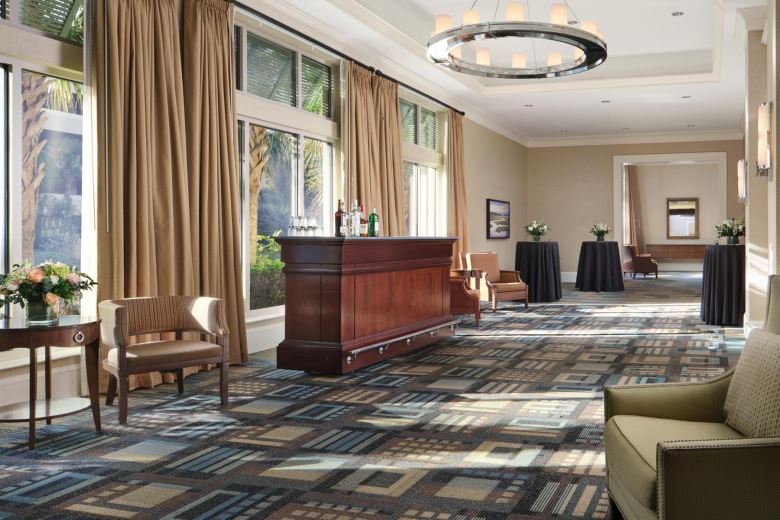Hilton Myrtle Beach Resort
10000 Beach Club Drive, Myrtle Beach, SC
Capacity: 1,800 people
About Hilton Myrtle Beach Resort
Take meetings and events to a new level at Hilton Myrtle Beach Resort. Located along the Grand Strand in South Carolina, this oceanfront resort features more than 35,000 sq. ft. of flexible meeting space. The adjacent Hilton Myrtle Beach Convention Center offers a massive ballroom that spans over 14,000 sq. ft. and can be divided into nine sections to accommodate an event of any size. Consider the resort's well-manicured outdoor oceanfront lawn for unique weddings or exclusive meetings. For an oceanfront event experience consider our "Dunes Ballroom" that offers an ocean backdrop from the 16th floor of the Hilton Myrtle Beach Resort.
Event Spaces
Arcadian Room
Dunes Ballroom
Dunes Ballroom
Hilton Ballroom
Palisade Ballroom
The Plaza
Venue Types
Amenities
- ADA/ACA Accessible
- Full Bar/Lounge
- Indoor Pool
- On-Site Catering Service
- Outdoor Function Area
- Outdoor Pool
- Valet Parking
- Waterfront
- Waterview
- Wireless Internet/Wi-Fi
Features
- Max Number of People for an Event: 1800
- Number of Event/Function Spaces: 26
- Special Features: Our North Lawn will accommodate up to 200 of your most important guests in an outdoor venue featuring a backdrop of palm trees and the ocean.
- Total Meeting Room Space (Square Feet): 33,000
- Year Renovated: 2021
