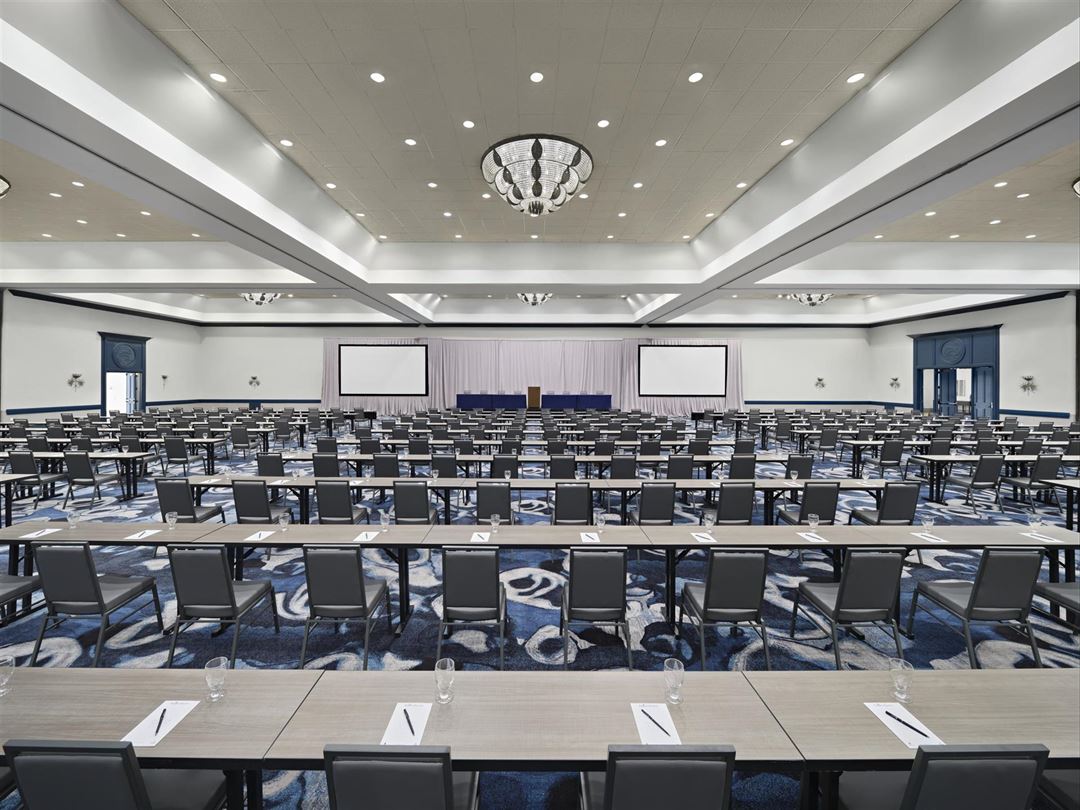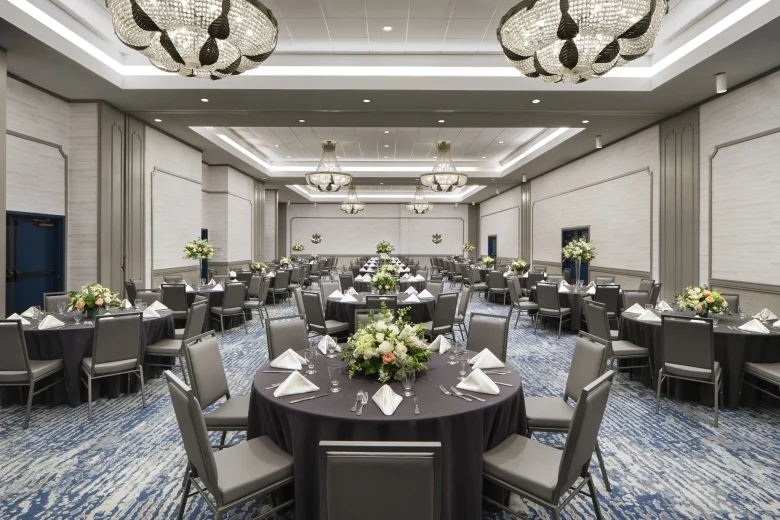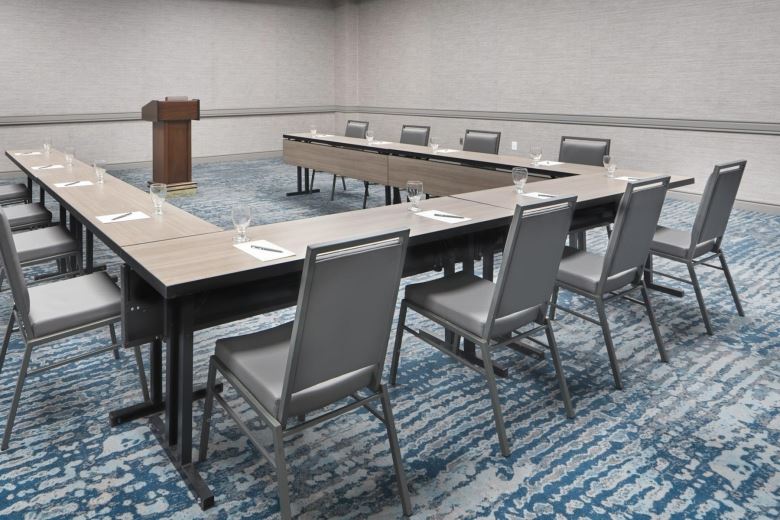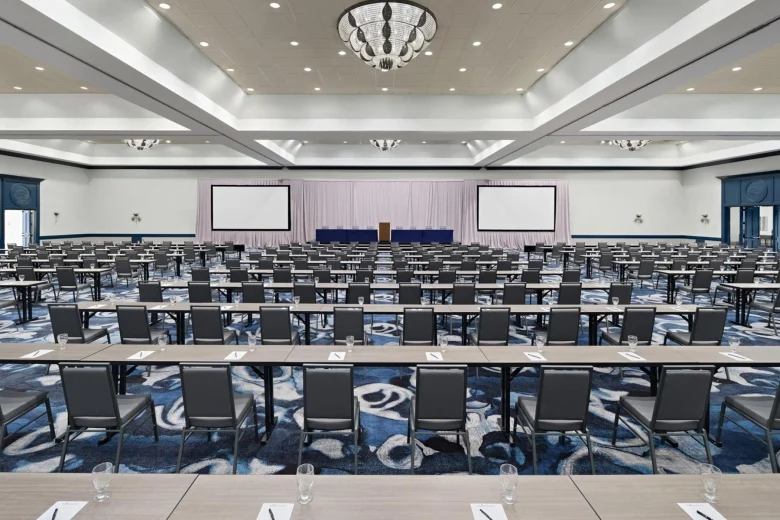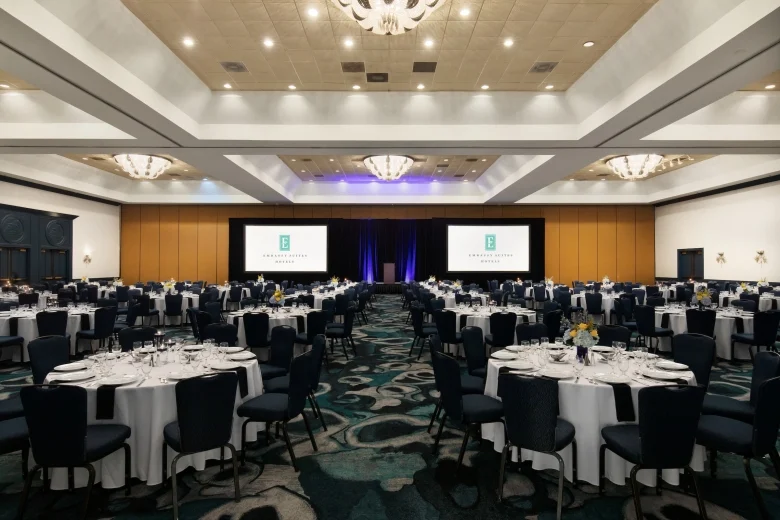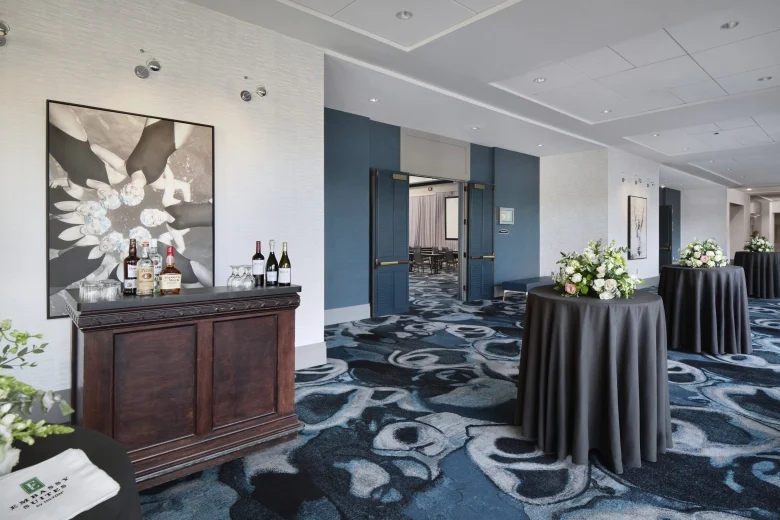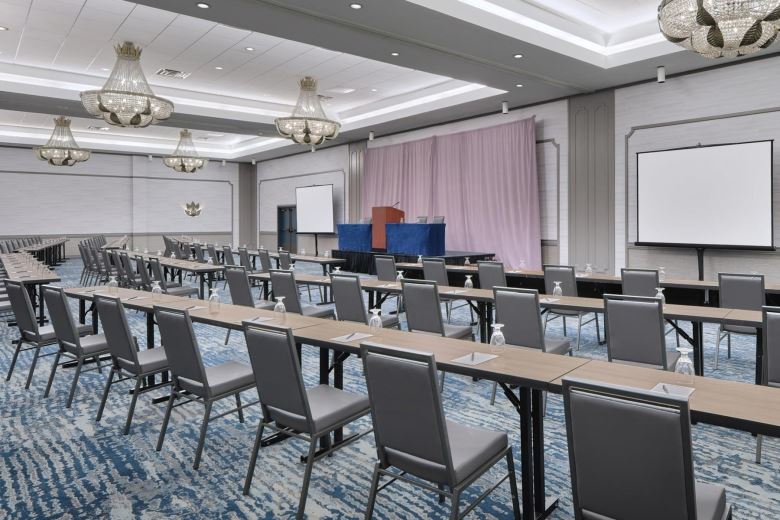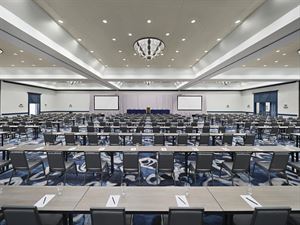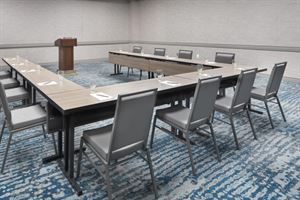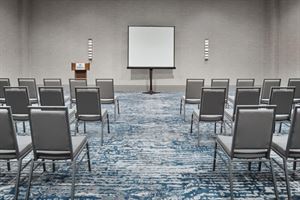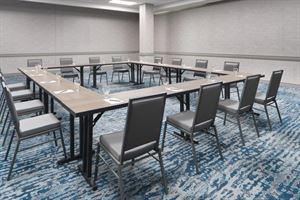Embassy Suites Oceanfront Myrtle Beach
9800 Queensway Blvd, Myrtle Beach, SC
Typically Responds within 12 hours
Capacity: 1,800 people
About Embassy Suites Oceanfront Myrtle Beach
Embassy Suites by Hilton Myrtle Beach Oceanfront Resort just completed a renovation to the 255 two-room suites, event and activity spaces. Coastal modern design decorates each of the refreshed suites, all of which offer two rooms with a living space and pull-out couch that immediately turns a weekend away into a comfortable, homey respite set against waterfront views.
The Embassy Suites Conference Center elevates your Myrtle Beach event. With over 75,000 sq. ft. of flexible conference space, this award-winning venue is perfect for large events such as conventions, conferences, weddings and more. Contact us to host an exceptional event with our state-of-the-art facility, world-class catering, and spectacular service.
Event Spaces
Kensington Ballroom
Windsor Ballroom
Hampton
Pembroke
Somerset
Additional Event Spaces
Venue Types
Amenities
- ADA/ACA Accessible
- Full Bar/Lounge
- Indoor Pool
- On-Site Catering Service
- Outdoor Function Area
- Outdoor Pool
- Valet Parking
- Waterfront
- Waterview
- Wireless Internet/Wi-Fi
Features
- Max Number of People for an Event: 1800
- Number of Event/Function Spaces: 29
- Special Features: Celebrate love in an intimate venue with the best ocean views - "Seaside Vista", our newest ballroom at Kingston Resorts. Seaside Vista offers 4300 sq ft of fabulous space to accommodate up to 200 of your most important guests.
- Total Meeting Room Space (Square Feet): 75,000
- Year Renovated: 2022
