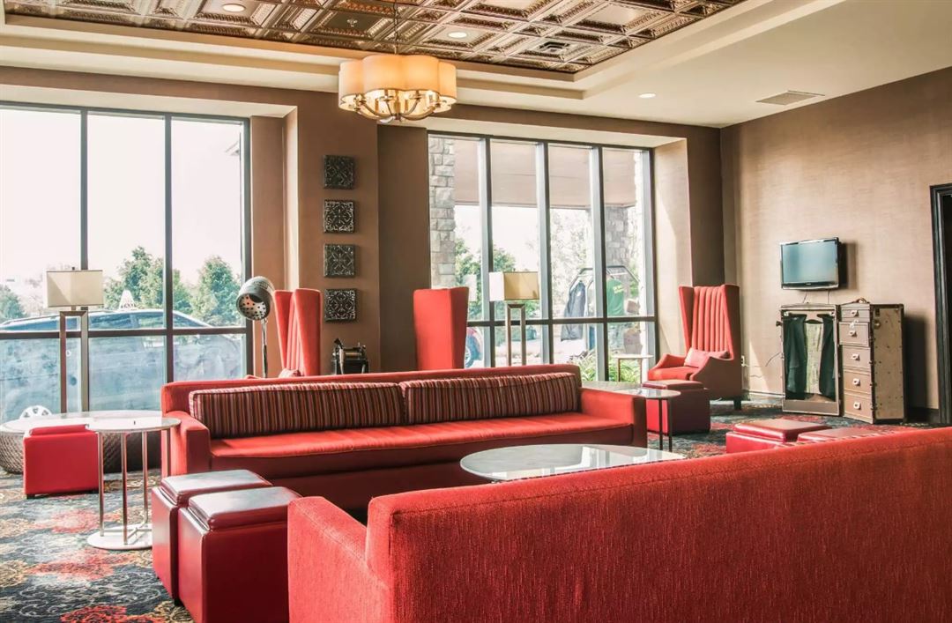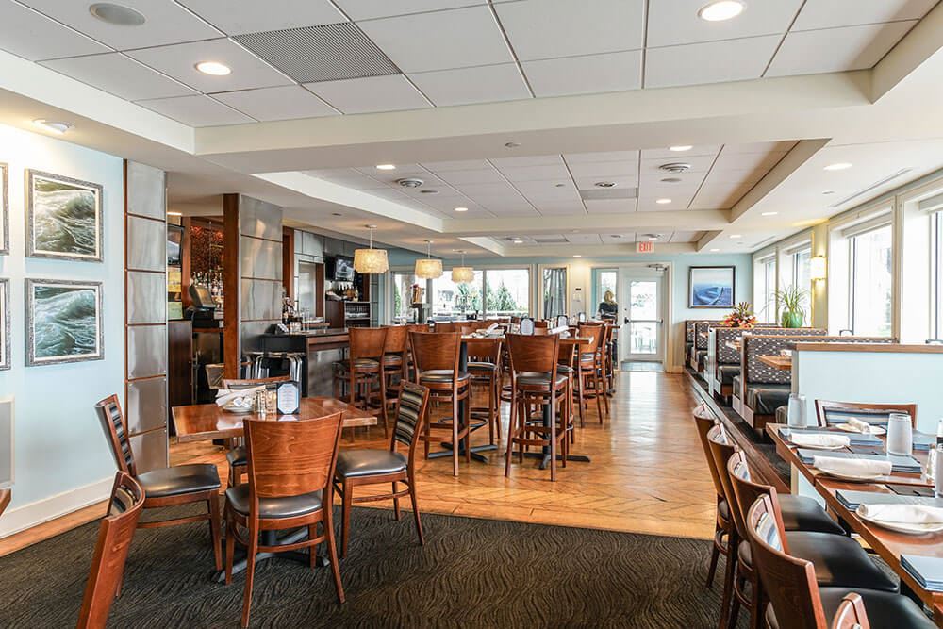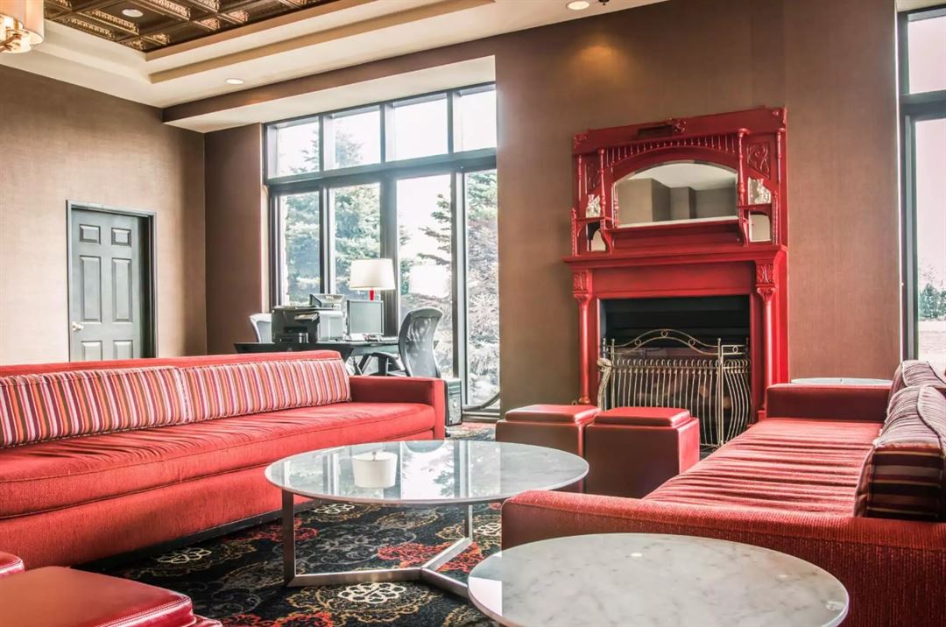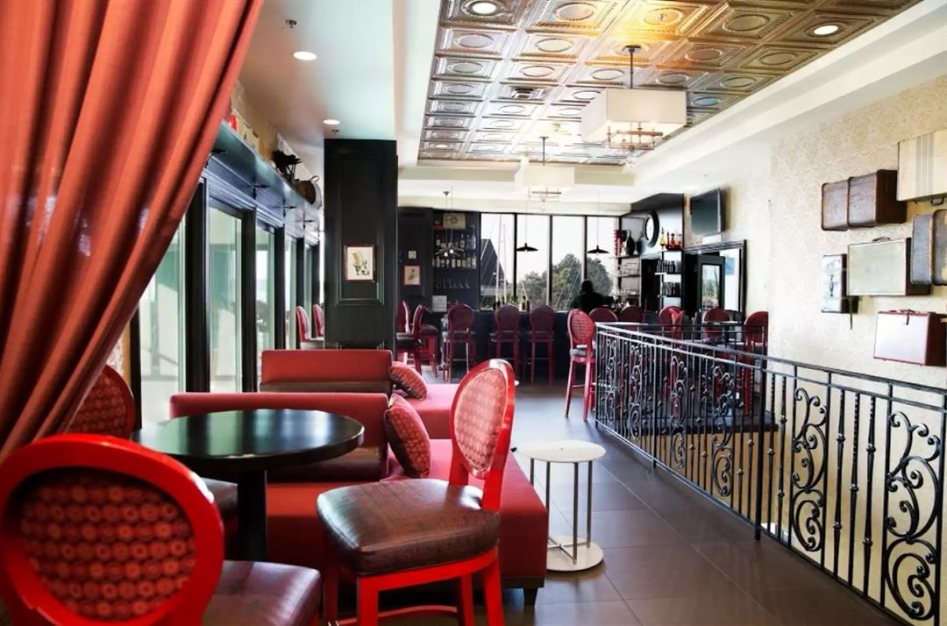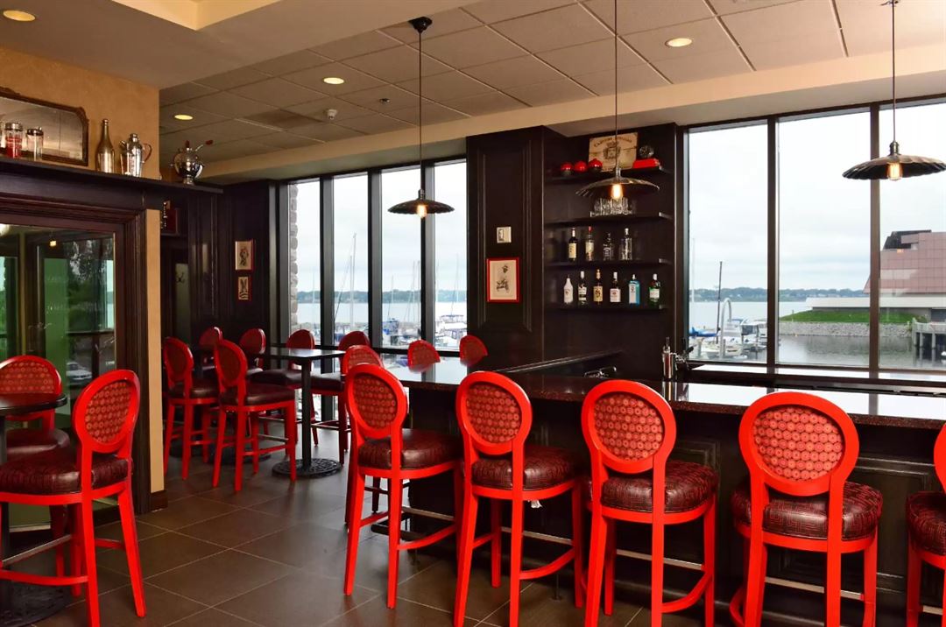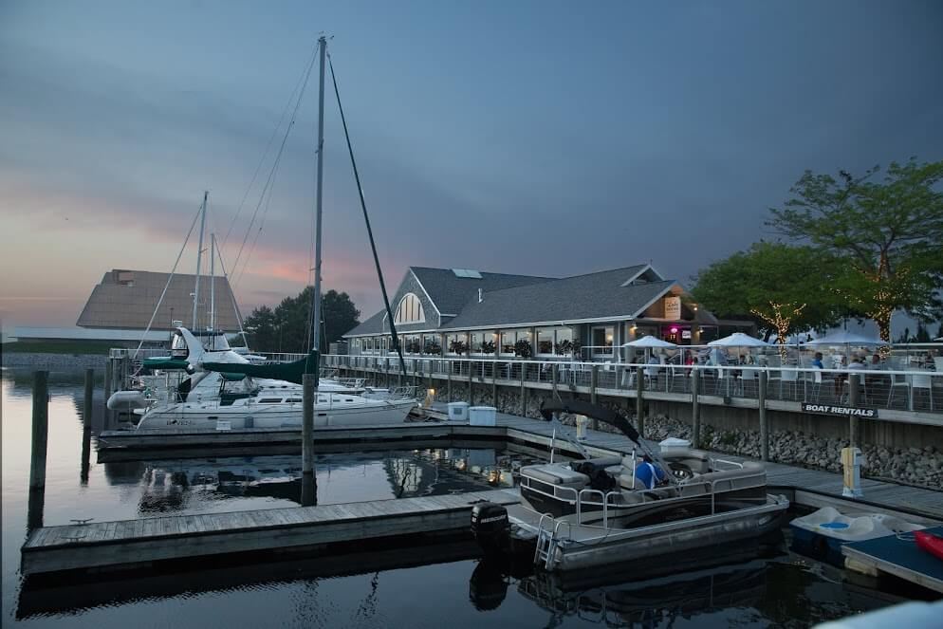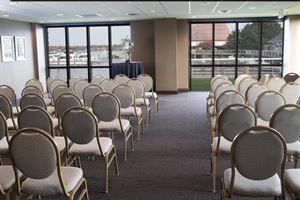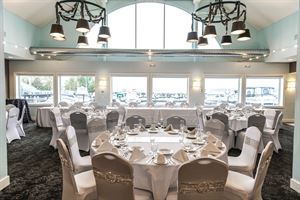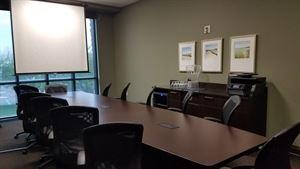Shoreline Inn & Conference Center
750 Terrace Point Drive, Muskegon, MI
Capacity: 458 people
About Shoreline Inn & Conference Center
Known as the region’s only waterfront hotel, our Shoreline Inn & Conference Center, Ascend Hotel Collection, offers state-of-the-art Muskegon meeting rooms that are perfect for creating that memorable event.
We would love to assist you in planning an amazing event!
Event Spaces
Marina View Room
Shoreline Ballroom
Sunset Boardroom
Recommendations
Wedding bride and groom stayed
- An Eventective User
Nice room and views, great people
Venue Types
Amenities
- ADA/ACA Accessible
- Full Bar/Lounge
- Fully Equipped Kitchen
- Indoor Pool
- On-Site Catering Service
- Outdoor Function Area
- Outdoor Pool
- Waterfront
- Waterview
- Wireless Internet/Wi-Fi
Features
- Max Number of People for an Event: 458
- Number of Event/Function Spaces: 6
- Total Meeting Room Space (Square Feet): 7,725
- Year Renovated: 2018
