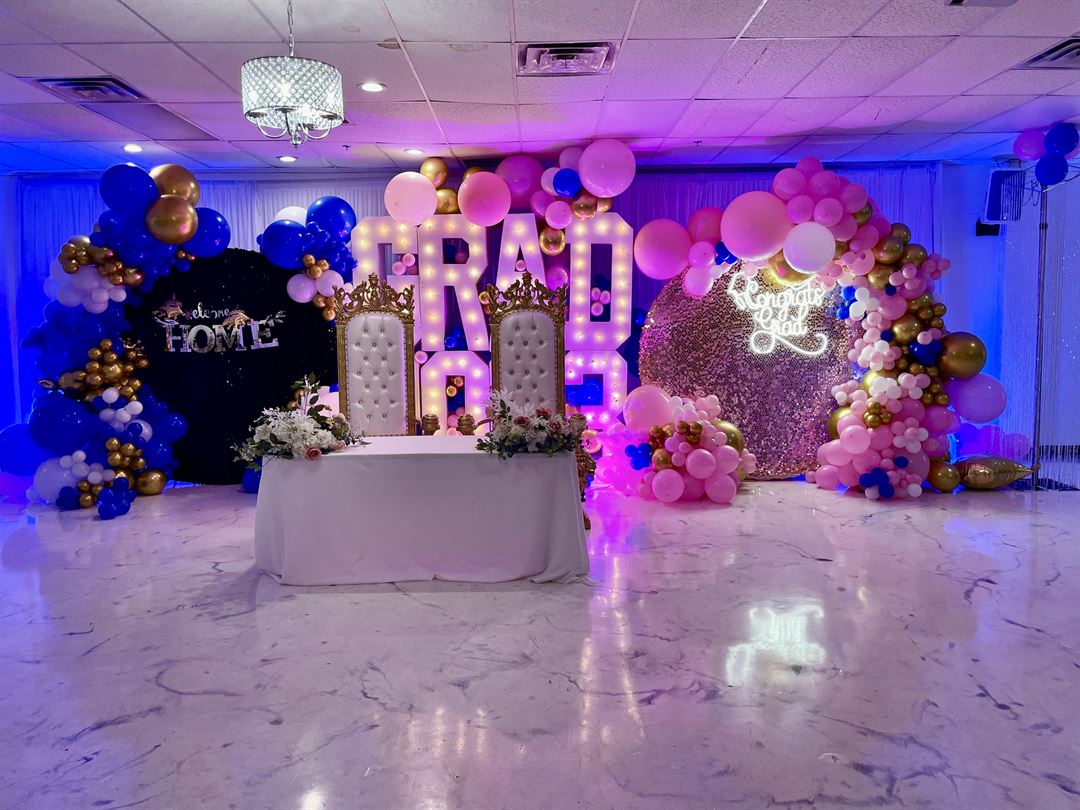
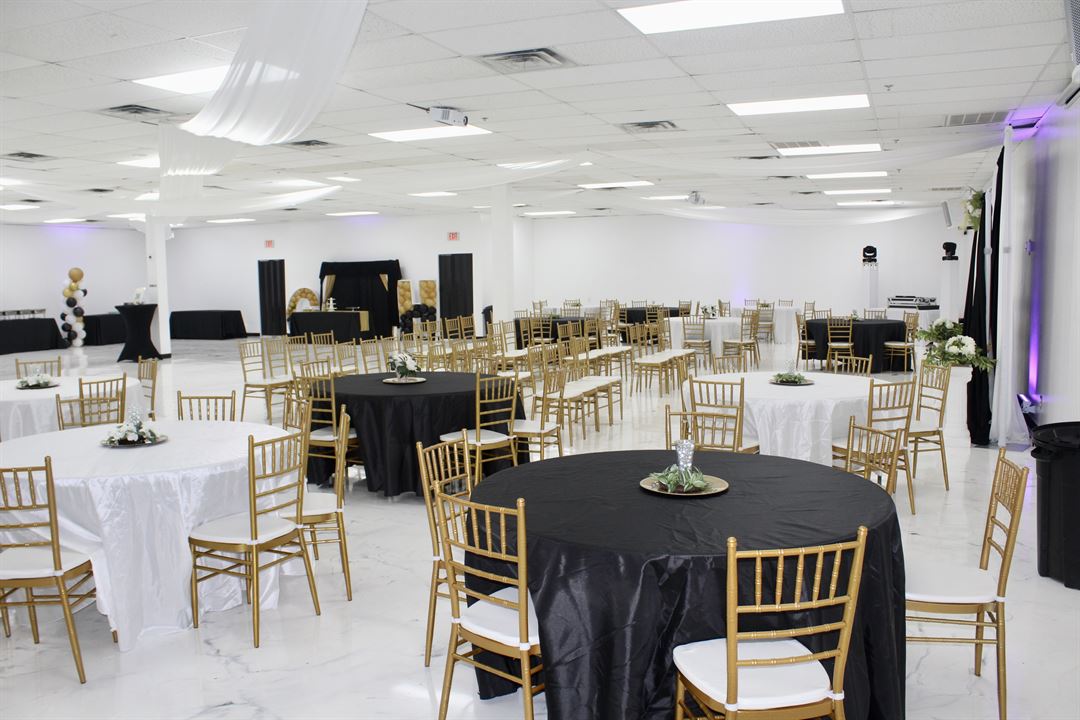
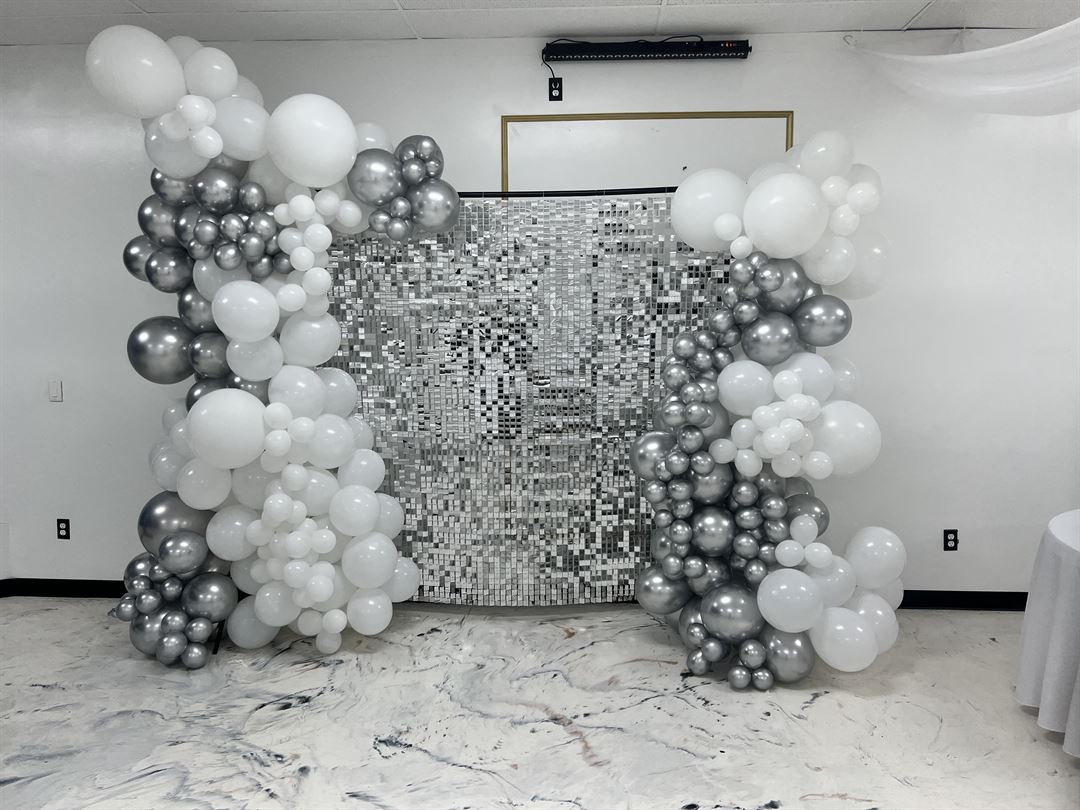
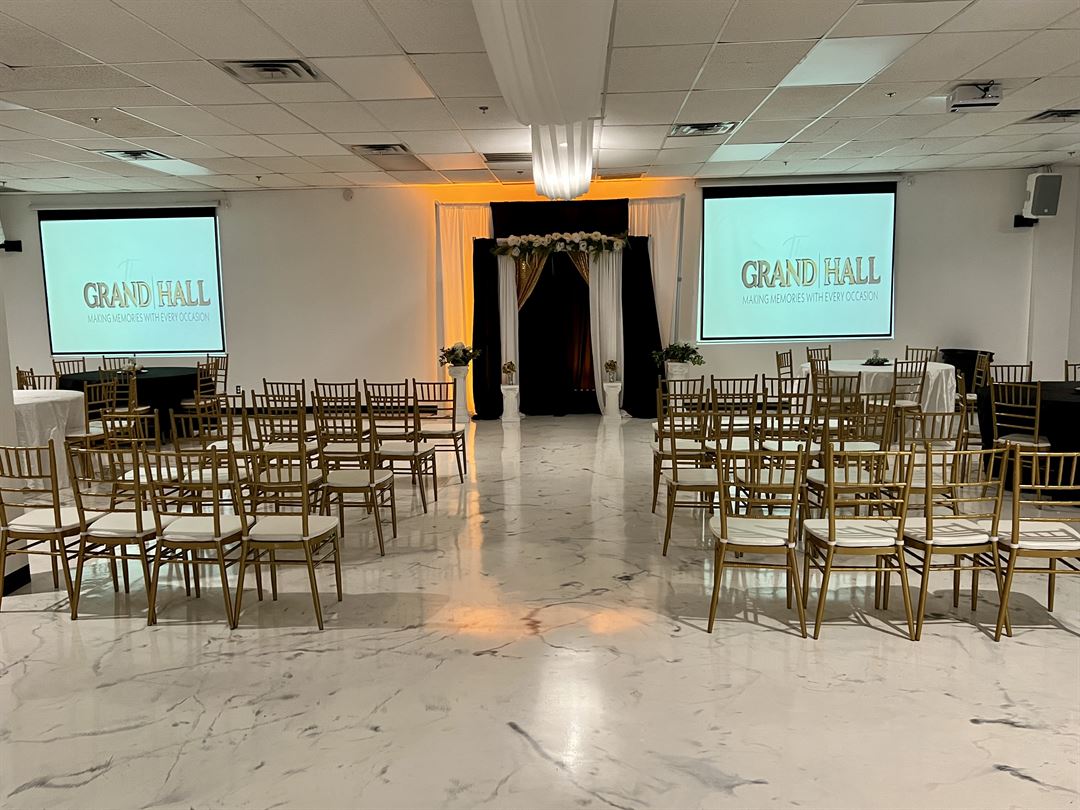



















The Grand Brand
1630 South Church St, Suite 104 & 107, Murfreesboro, TN
700 Capacity
$550 to $7,999 / Wedding
The Grand Brand can fulfill any event size from 30 people to 700 people. We have 3 separate venues for use. Our venue spaces range from 1,800 sqft to 14,000 square feet available for different functions. We offer in house catering, decorations, and more if needed.
Inquire today for availability!
www.grandhalltn.com
Or
www.grandstationtn.com
Event Pricing
Pricing
1 - 700 people
$550 - $7,999
per event
Event Spaces
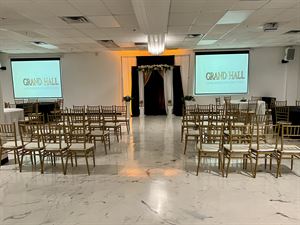
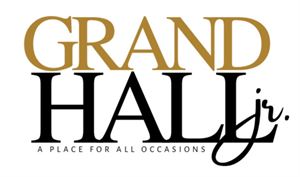

Recommendations
Great Venue
— An Eventective User
from Nashville, Tn
This venue is beyond great! The floors are one of a kind and the venue owners are fantastic! Great venue for sure!
Management Response
Thank you!!
Additional Info
Venue Types
Amenities
- ADA/ACA Accessible
- On-Site Catering Service
- Outside Catering Allowed
- Wireless Internet/Wi-Fi
Features
- Max Number of People for an Event: 700
- Number of Event/Function Spaces: 3
- Special Features: Venue 1 - 1,800 sqft Venue 2 - 5,000 sqft Venue 3 - 14,000 sqft
- Total Meeting Room Space (Square Feet): 14,000
- Year Renovated: 2021