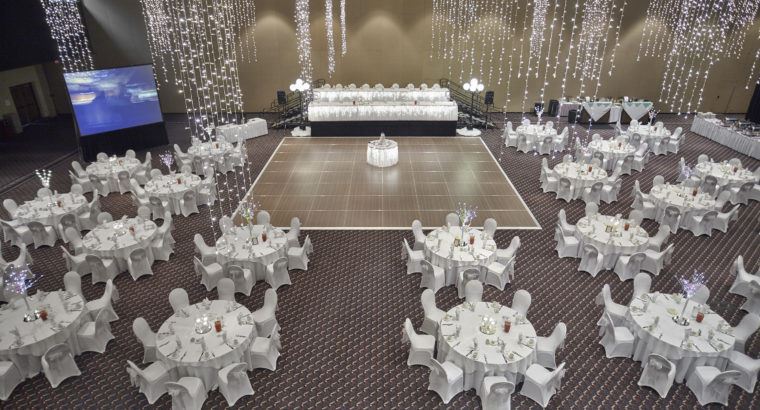
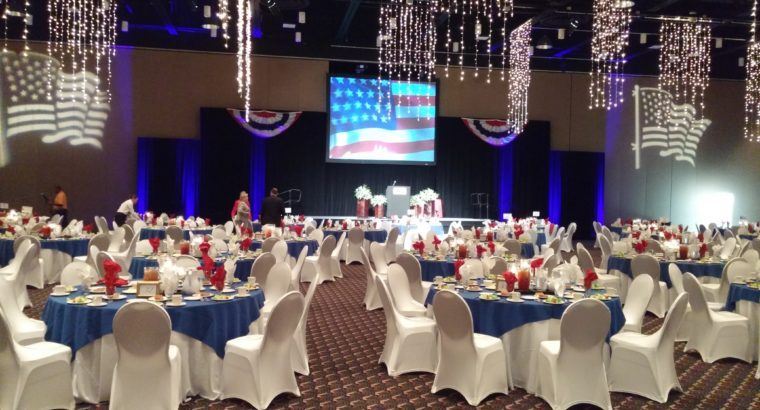
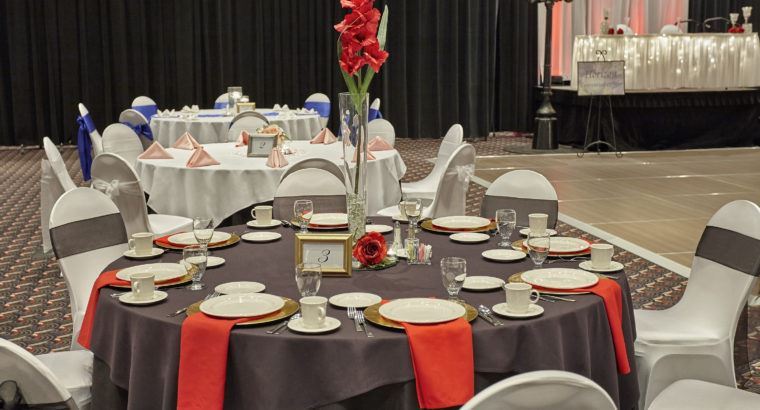
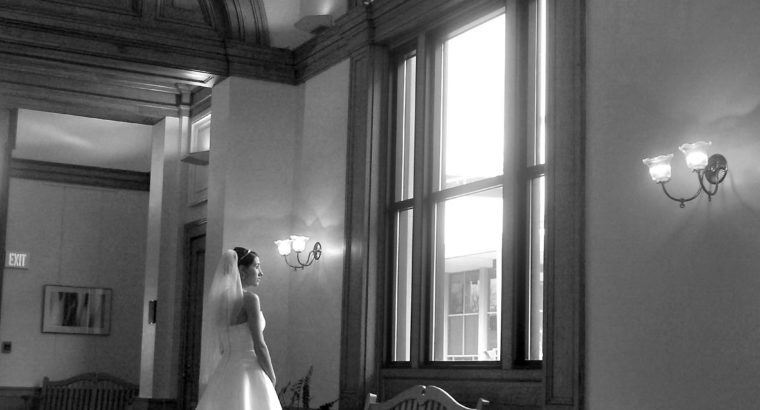
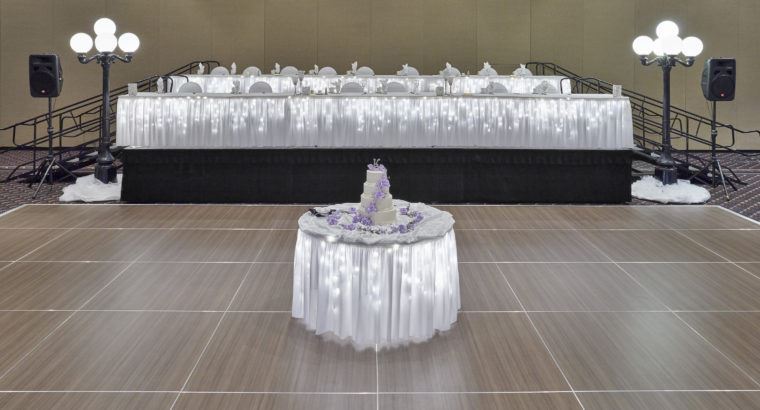







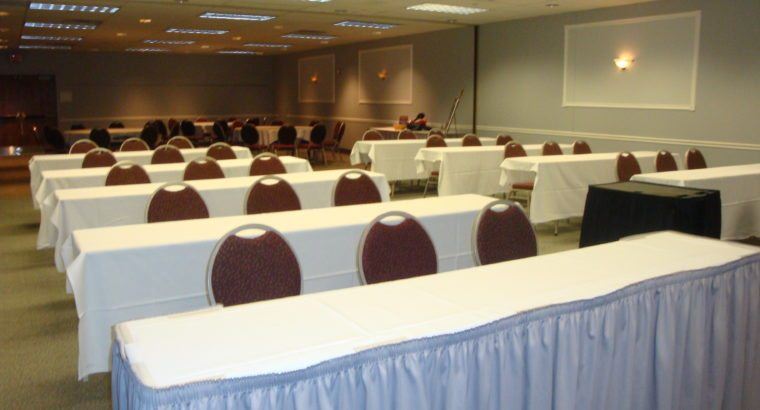
Horizon Convention Center
401 S.High St, Muncie, IN
1,000 Capacity
Horizon Convention Center features a glass-enclosed pavilion, outdoor terrace, and the classical splendor of the lobby’s original interior plus 47,000 square feet of meeting space.
Memorable weddings require the most elegant setting, a romantic ambiance, and a meticulously planned menu. The experts at the Horizon Convention Center will assist you in planning a beautiful wedding. When planning your reception and/or ceremony at the Horizon Convention Center, you will experience fine dining, excellent facilities, and personal attention from our special event planning professionals.
The Horizon Convention Center offers several beautiful rooms which accommodate everything from intimate ceremonies to grand receptions of up to 1,000 guests. Our ultimate goal is to create a storybook memory for you and your guests. Let us transform your dreams into reality.
Event Pricing
Weddings
$100 - $4,000
per event
Event Spaces

General Event Space



General Event Space


Additional Info
Neighborhood
Venue Types
Amenities
- ADA/ACA Accessible
- On-Site Catering Service
- Wireless Internet/Wi-Fi
Features
- Max Number of People for an Event: 1000
- Number of Event/Function Spaces: 19
- Total Meeting Room Space (Square Feet): 23,600