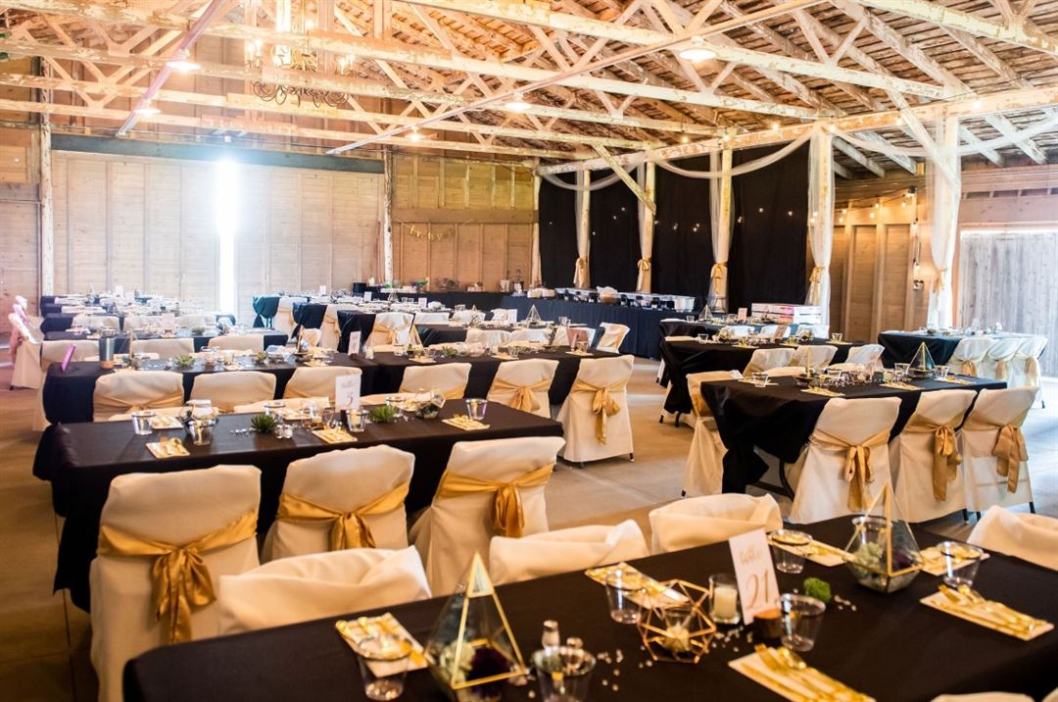
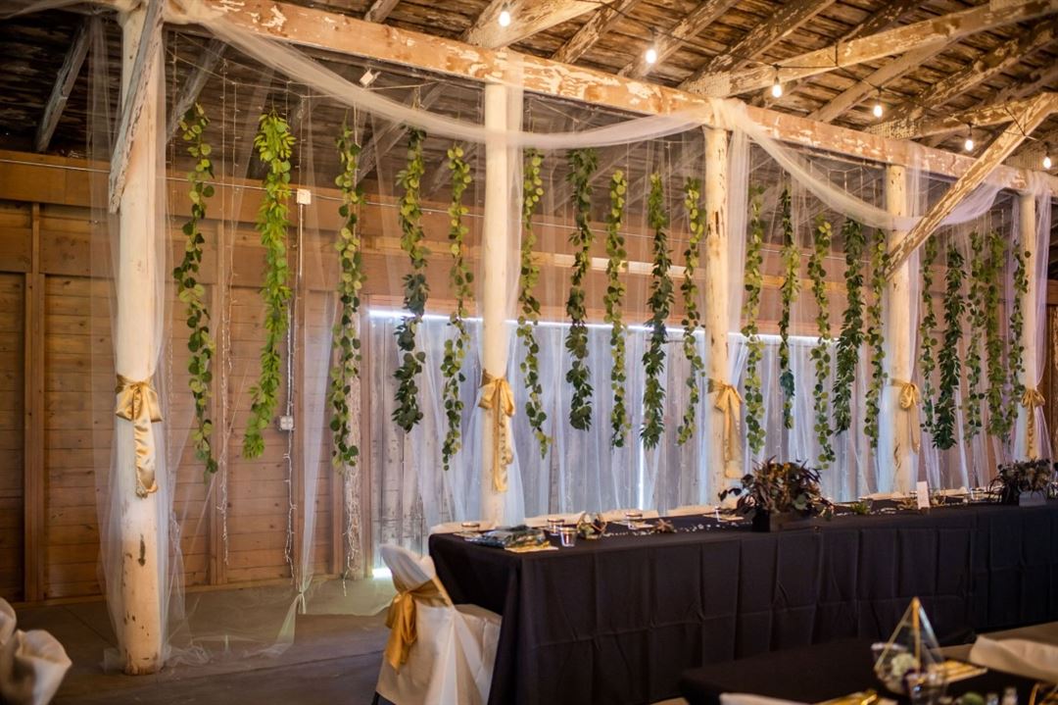
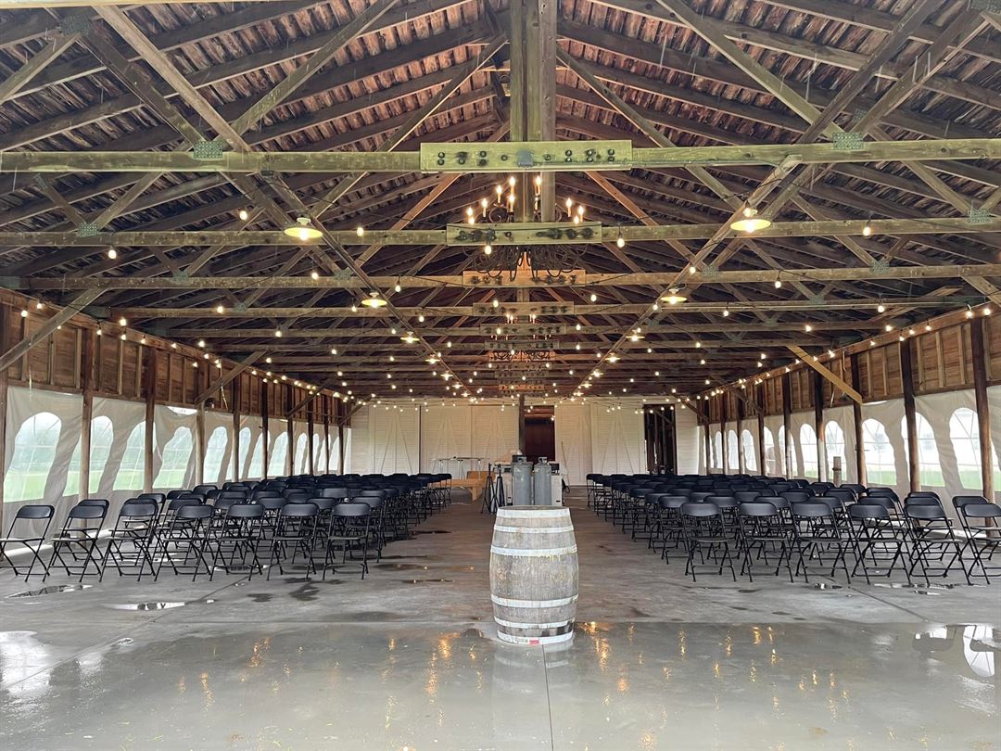
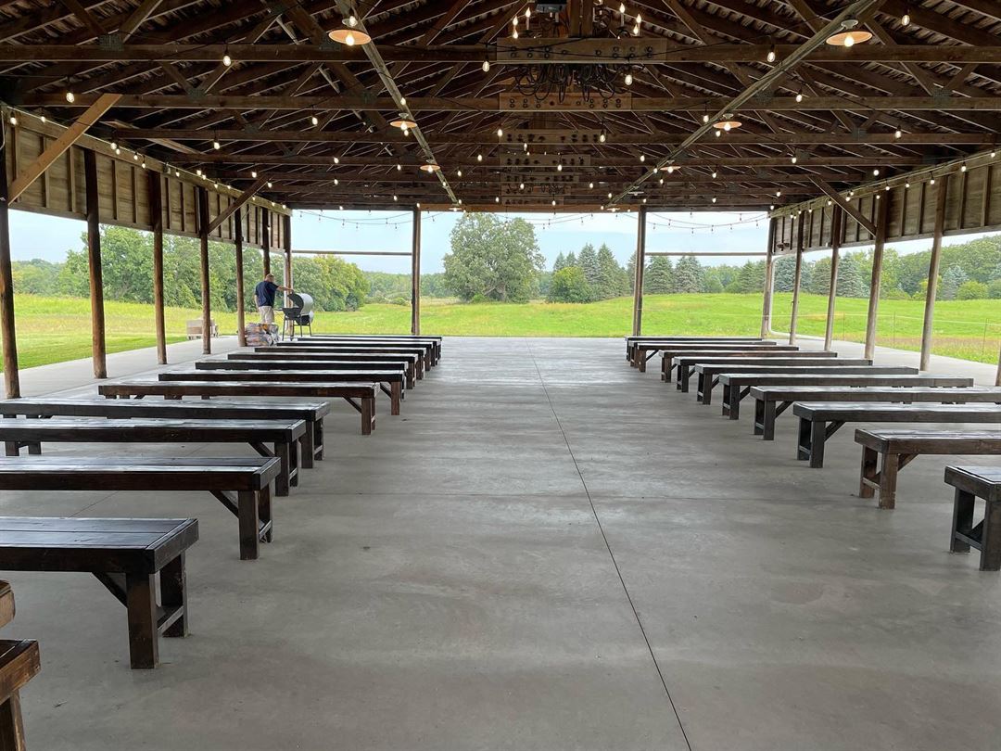
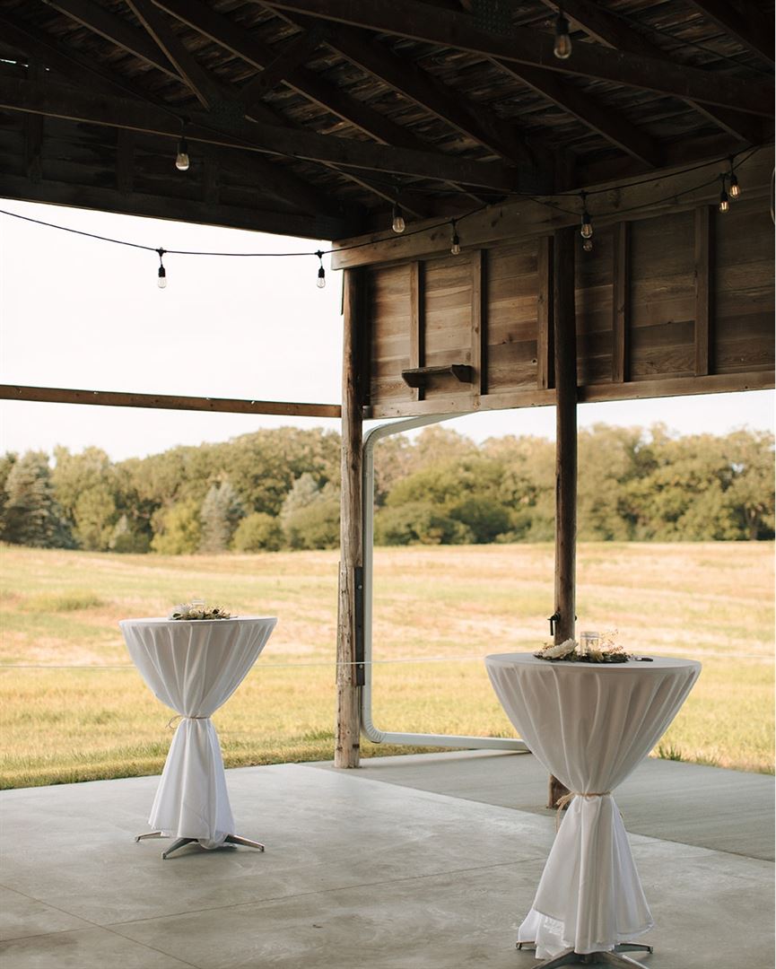





Lakewood Farms, Inc.
W1470 County Road J, Mukwonago, WI
240 Capacity
$5,295 to $16,000 / Wedding
Make your event stand out in this large 8,000 sq ft barn with both enclosed and pavilion sections. Features include a giant grass courtyard surrounded by white barns, large oak tree, and rolling fields. The renovated 8,000 square foot space contains enclosed area with six sets of sliding barn doors and an open air pavilion area under one roof! Room for 240 seated for dinner plus other configurations to match your event plans. This Wisconsin Wedding Barn Venue boasts spectacular views of the countryside.
Event Pricing
Barn Only starting at
240 people max
$5,295 per event
Barn & Log Cabin Weekend Starting at
237 people max
$6,600 - $7,100
per event
Barn & Log Cabin & Lake House Weekend Starting at
240 people max
$15,000 - $16,000
per event
Event Spaces



Additional Info
Venue Types
Amenities
- Outdoor Function Area
Features
- Max Number of People for an Event: 240