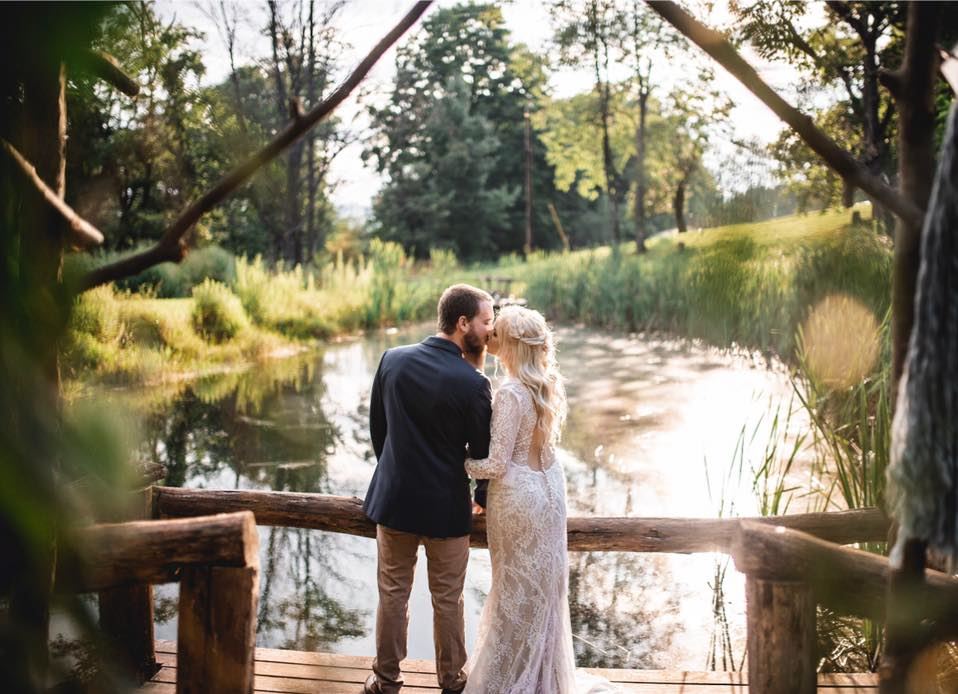
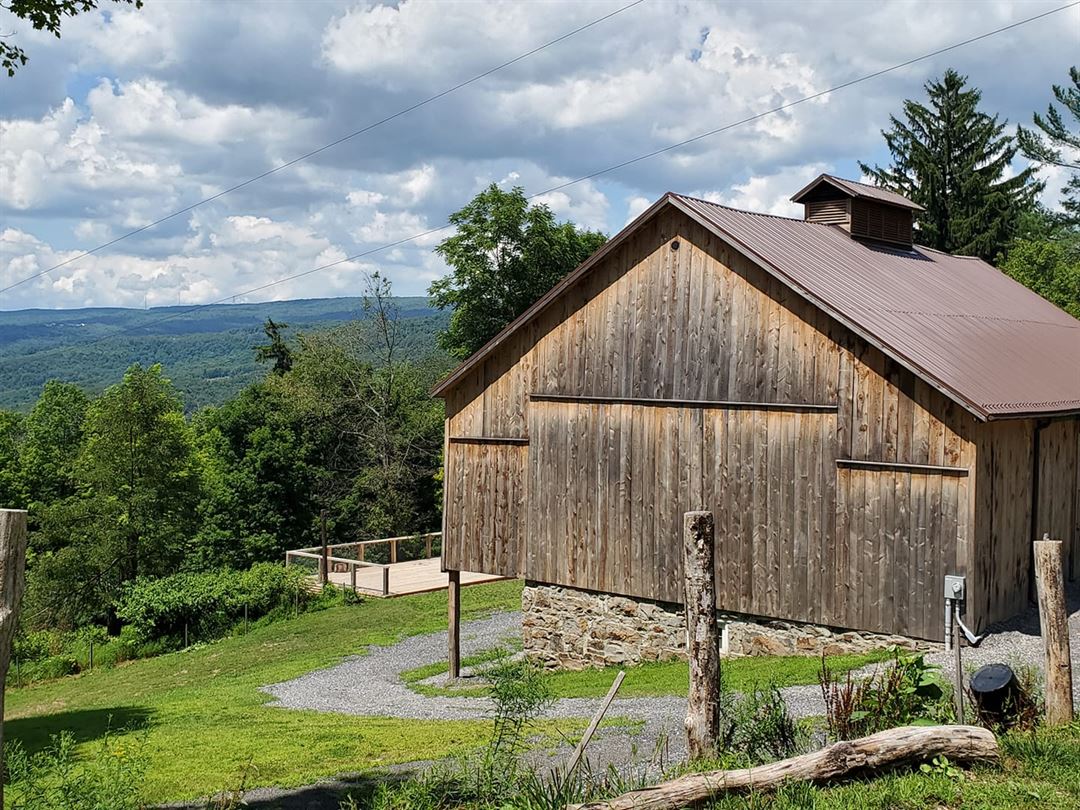
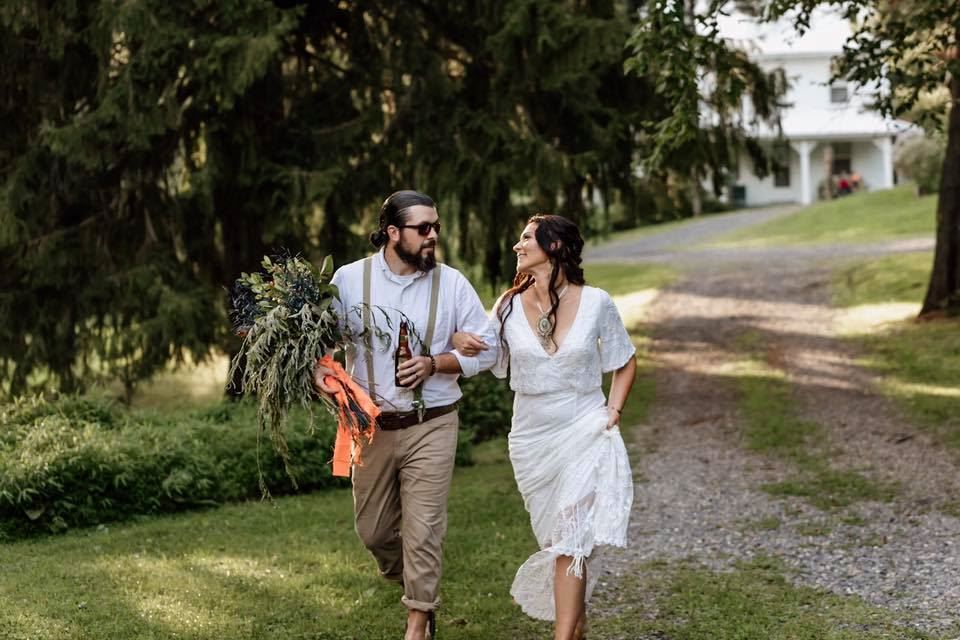









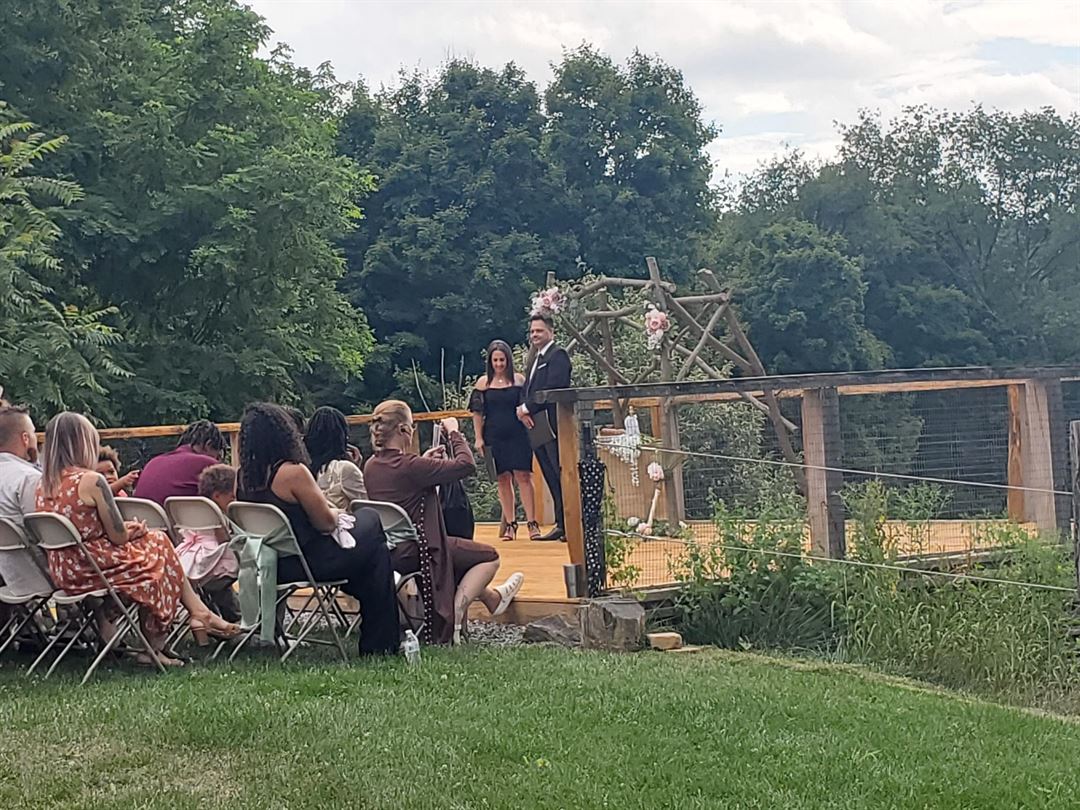
Evergreen Heritage Center
15613 Trimble Road NW, Mount Savage, MD
170 Capacity
$1,500 to $3,000 / Event
Nestled in the Mountains of Western Maryland, Evergreen provides a scenic setting for your special day. At over 2500 square feet on the main level of the newly restored historic barn and other areas on the picturesque grounds available for use, Evergreen is a unique and peaceful setting to host your family & friends. Guests can enjoy a tour of the historic Evergreen House Museum and take advantage of our walking trails. There are many charming spots at Evergreen including the main pavilion and the pond, which is a beautiful backdrop. Our green facility provides the picture-perfect location to host your wedding. Let us assist in planning your next function against the backdrop of our rustic charm
Event Pricing
Evergreen Barn Wedding Pricing
169 people max
$1,500 - $3,000
per event
Availability (Last updated 11/25)
Event Spaces
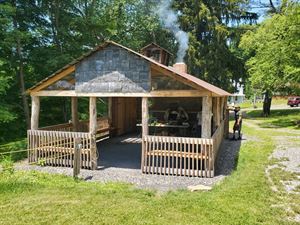
Outdoor Venue
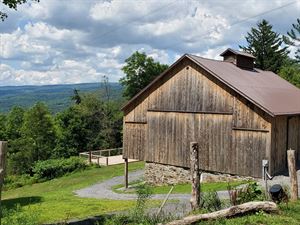
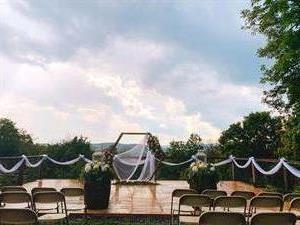
Outdoor Venue
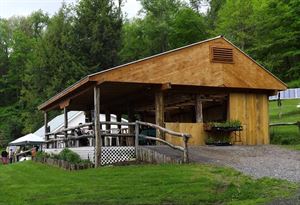
Additional Info
Venue Types
Amenities
- ADA/ACA Accessible
- Outdoor Function Area
- Outside Catering Allowed
- Wireless Internet/Wi-Fi
Features
- Max Number of People for an Event: 170
- Number of Event/Function Spaces: 4
- Special Features: Historic Barn built in the 1780's and recently restored; Historic House Museum; Large, Overlook deck with mountain view; pond with dock; wood framed pavilions and outdoor kitchen.
- Year Renovated: 2018