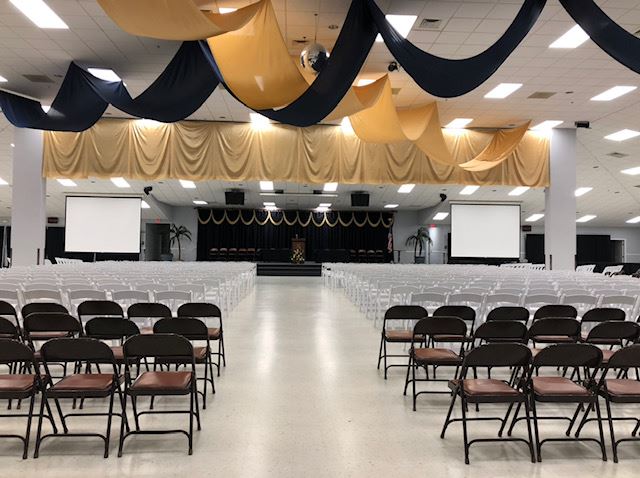
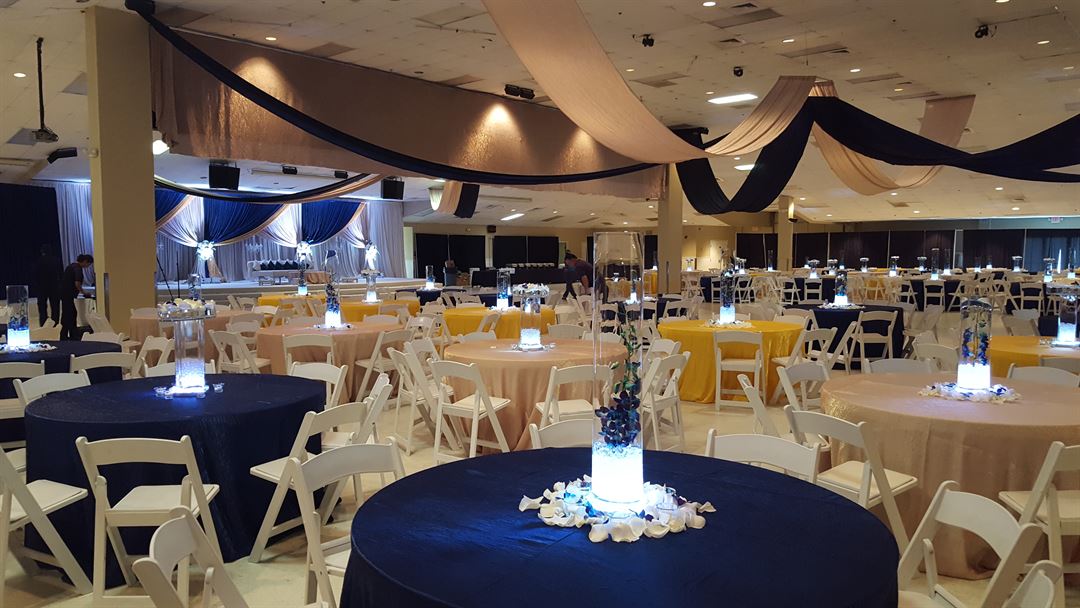
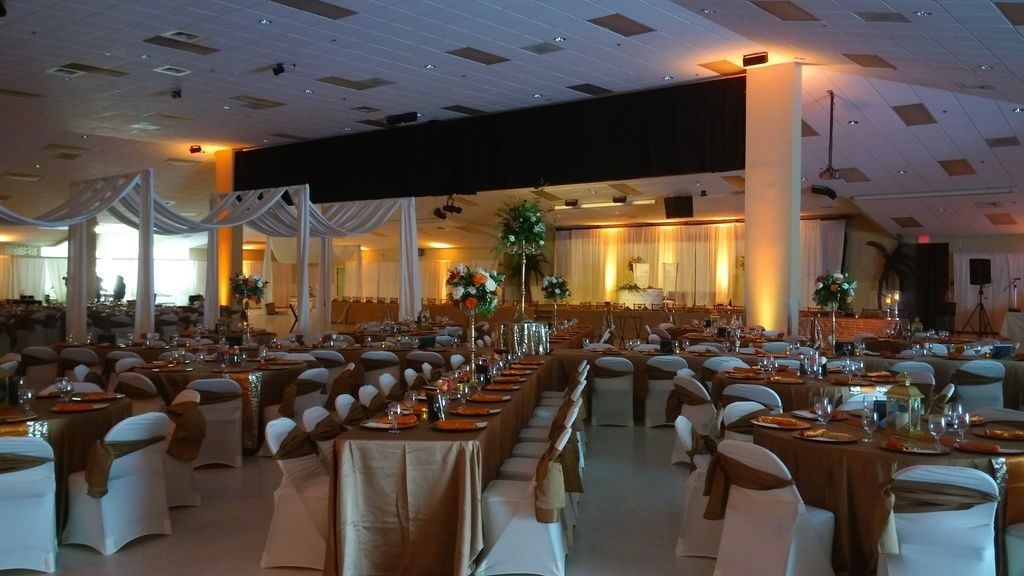
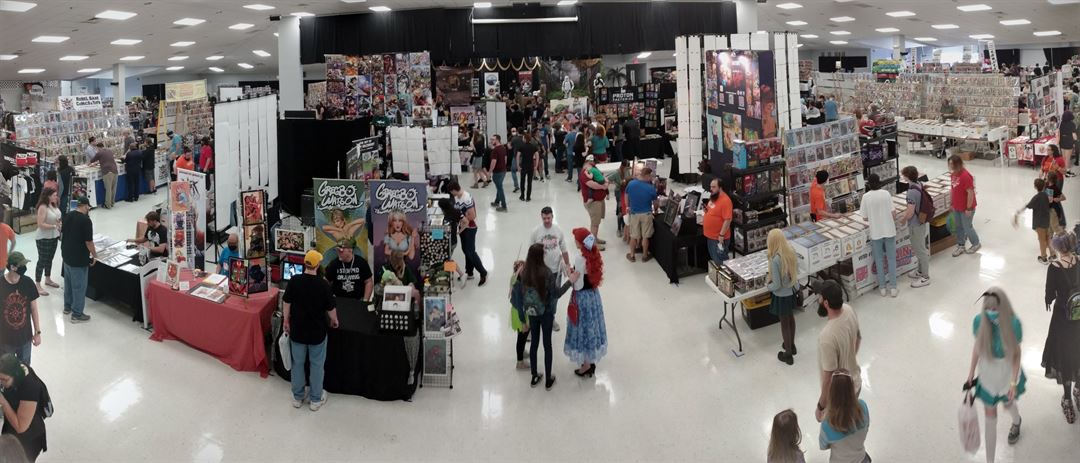
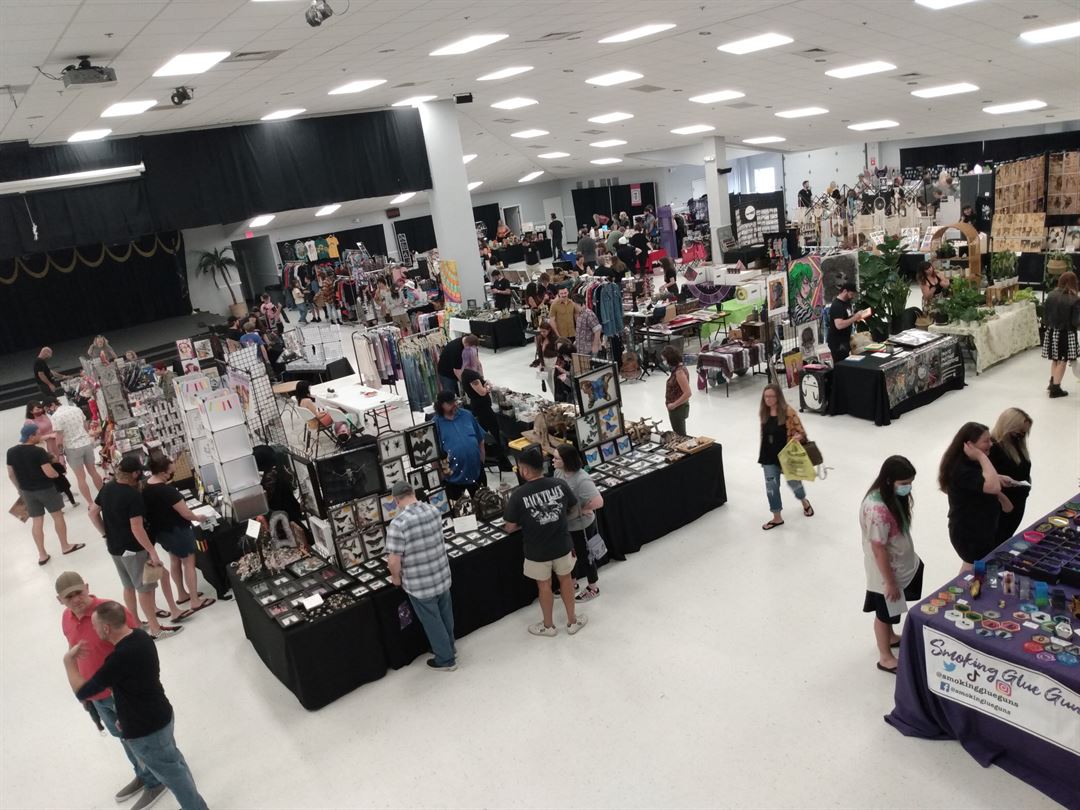






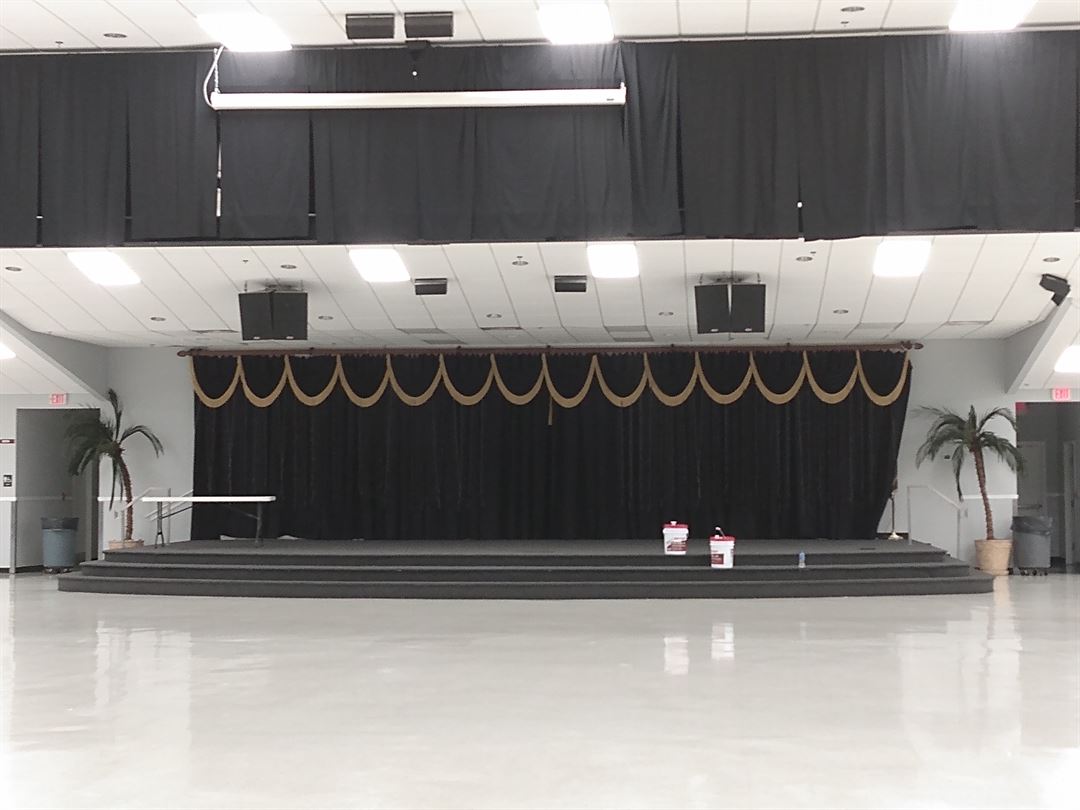
Patriots Hall at the Omar Shrine Center
176 Patriots Point Road, Mount Pleasant, SC
2,000 Capacity
$3,500 to $8,500 / Event
A prime location, just over the Cooper River Bridge in Mount Pleasant, SC, Patriots Hall at the Omar Shrine Center offers 16,000 square feet of event space, with a raised 480 sq. ft stage and rear dressing rooms. A full spectrum of audio-visual services includes three 10' X 12' projection screens, digital projectors, 12,000 watts of power, and wireless microphones with wireless internet access. We comfortably seat 850, with the capacity for 2000 people standing. Pipe and drape partitioning is available for vendor booths or room separation. Table and chair rentals are available on-site. Exclusive in-house catering, bartending, and security services are available. Free parking for over 200 vehicles.
Event Pricing
Patriots Hall
2,000 people max
$3,500 - $8,500
per event
Availability (Last updated 6/25)
Event Spaces
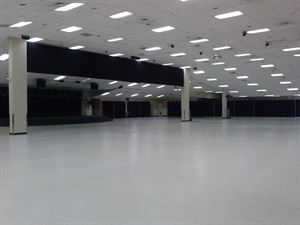
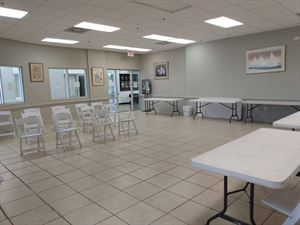
Additional Info
Venue Types
Amenities
- ADA/ACA Accessible
- On-Site Catering Service
- Outside Catering Allowed
- Wireless Internet/Wi-Fi
Features
- Max Number of People for an Event: 2000
- Number of Event/Function Spaces: 2
- Special Features: Space is perfect for Expos, Auto and Boat Shows, Banquets, Charity Functions, Comedy Shows, Comic Con Expos, Consignment Events, Formal Galas, Fundraisers, Proms, Reunions, School Groups, Seminars, Sports Awards Banquets, Trade Shows, and Weddings.
- Total Meeting Room Space (Square Feet): 15,000
- Year Renovated: 2012