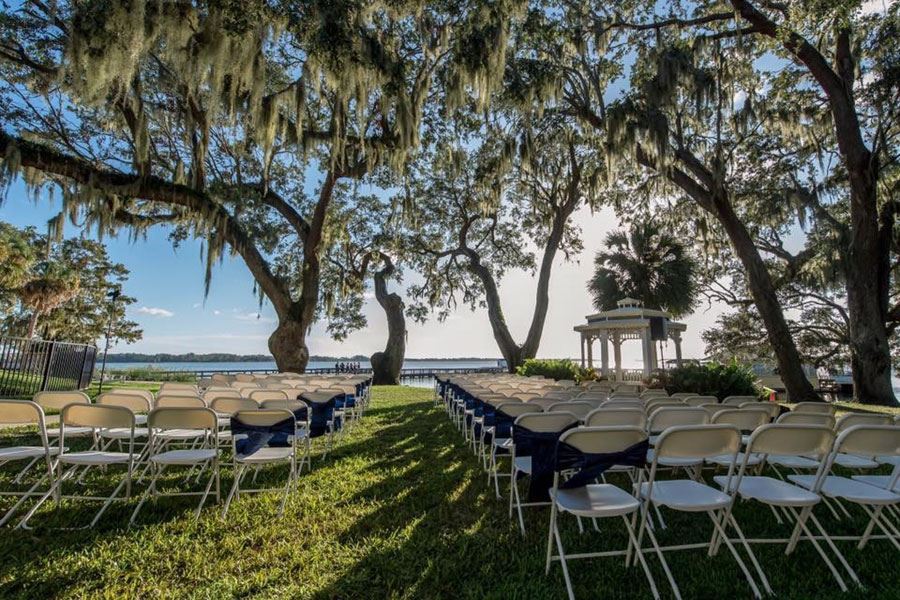
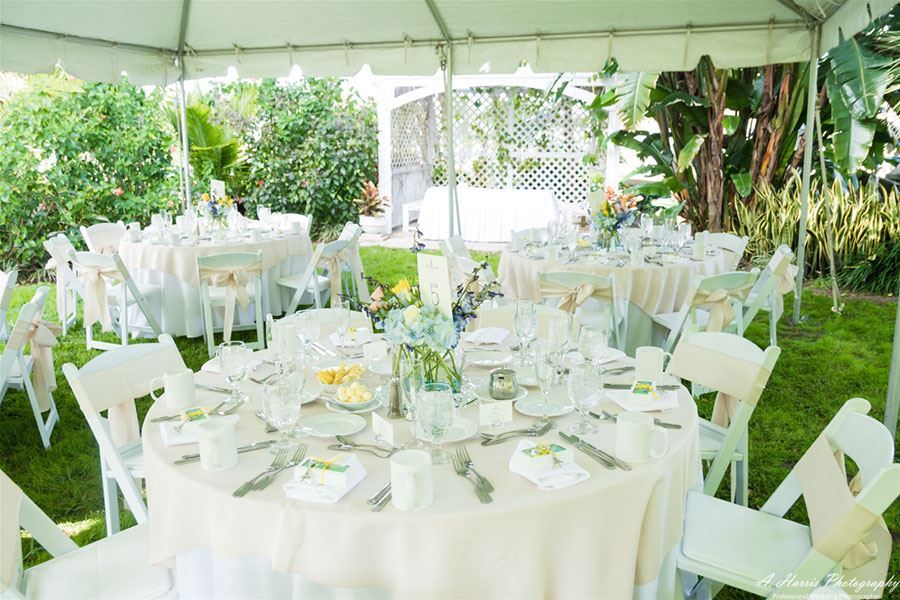
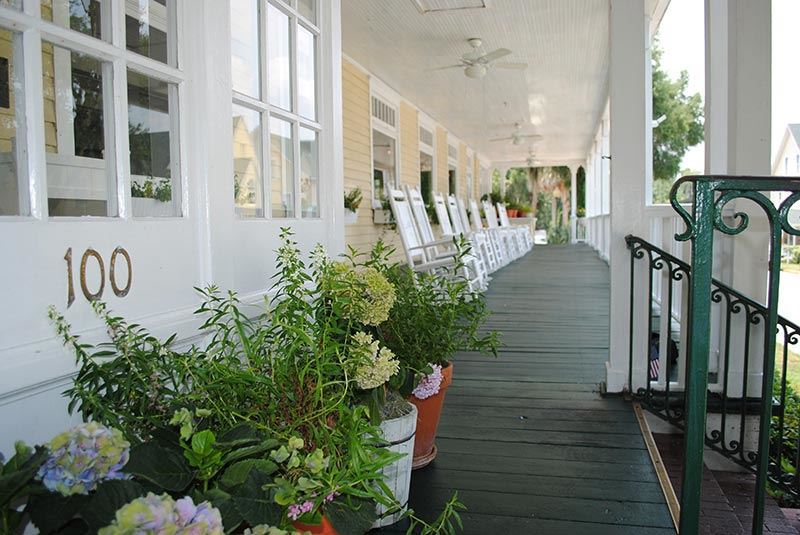
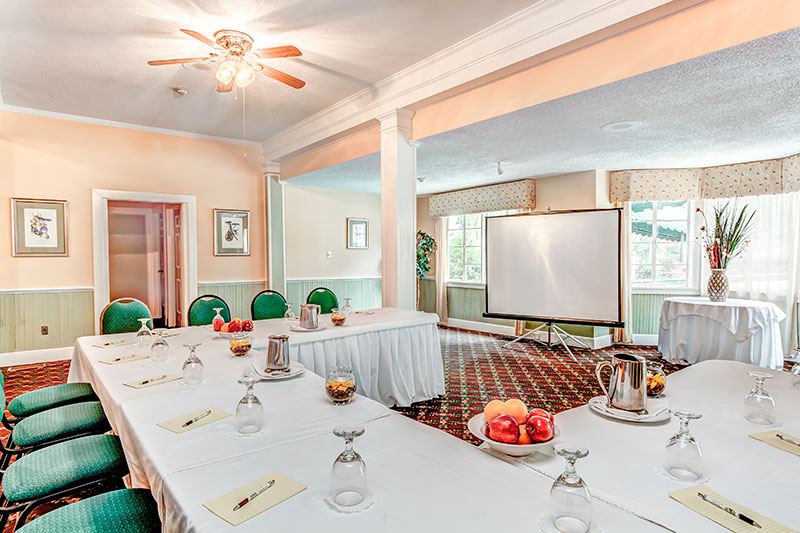
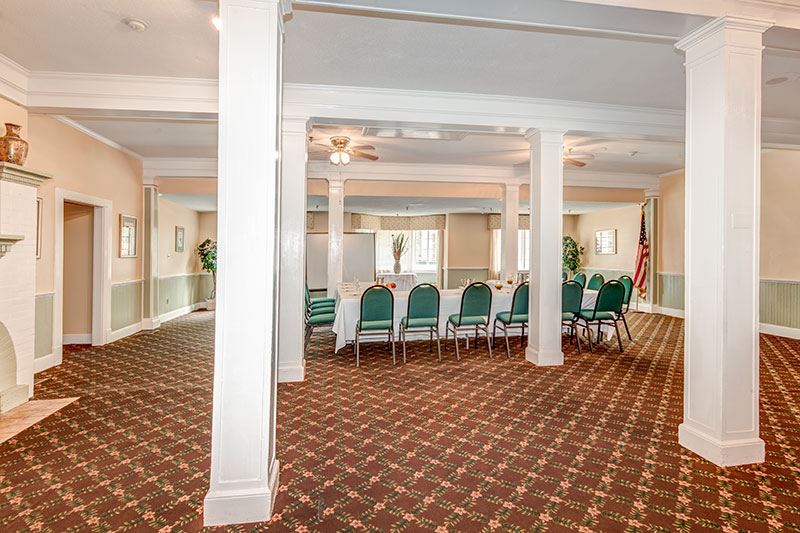
































The Lakeside Inn
100 North Alexander Street, Mount Dora, FL
200 Capacity
$2,500 to $20,000 / Wedding
Florida’s most historic hotel, Lakeside Inn, is located in the heart of Mount Dora and features a timeless setting for relaxing getaways and special occasions or events.
For more than 134 years Lakeside Inn has helped couples and their families celebrate one of life’s most cherished days, in a timeless setting, to be treasured forever. Whether yours is a large celebration or an intimate gathering of friends and family, we will help bring your dream day to life in the traditional and richly romantic setting of the historic Lakeside Inn.
Picturesque lake views showcase stunning sunsets, viewed from beneath majestic moss draped oaks or a lovely white arbor and lushly landscaped grounds serve as the backdrop for a romantic experience rich in history and tradition. Couples can host their indoor reception in our newly renovated dining room which features historic Florida architecture, sparkling chandeliers, and a beautiful garden view through floor to ceiling picture windows. Along with our top-notch service, our culinary staff offers both plated and buffet menus that your guests will love! Our experienced and talented staff of professionals are committed to ensuring your wedding is everything you ever imagined.
Our Central Florida location and close proximity to the Orlando International Airport (45 minutes) makes us easy to reach whether someone is driving here from within the State, or flying here from anywhere in the world. For those traveling by private aircraft, the Leesburg International Airport is just 15 minutes away.
Event Pricing
Custom pricing based on your Wedding Day!
225 people max
$2,500 - $20,000
per event
Event Spaces
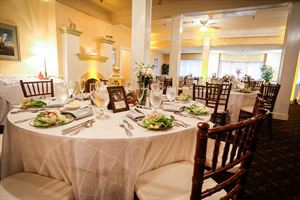
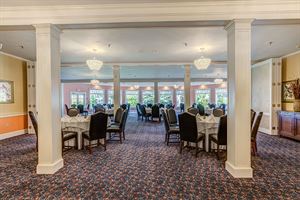
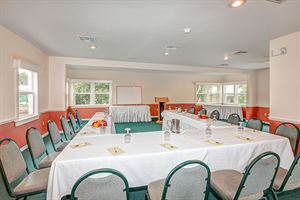
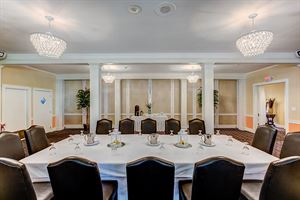
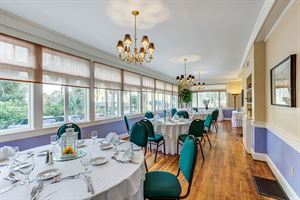
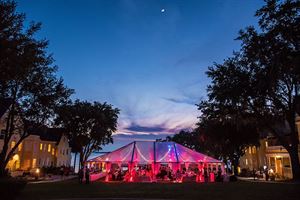
Outdoor Venue
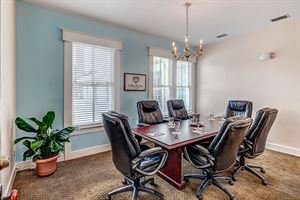
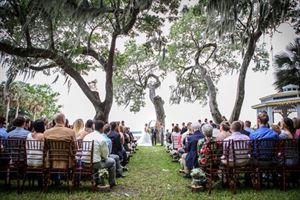
Outdoor Venue
Additional Info
Venue Types
Amenities
- Outdoor Function Area
- Outdoor Pool
Features
- Max Number of People for an Event: 200
- Number of Event/Function Spaces: 5
- Total Meeting Room Space (Square Feet): 5,396
- Year Renovated: 1987