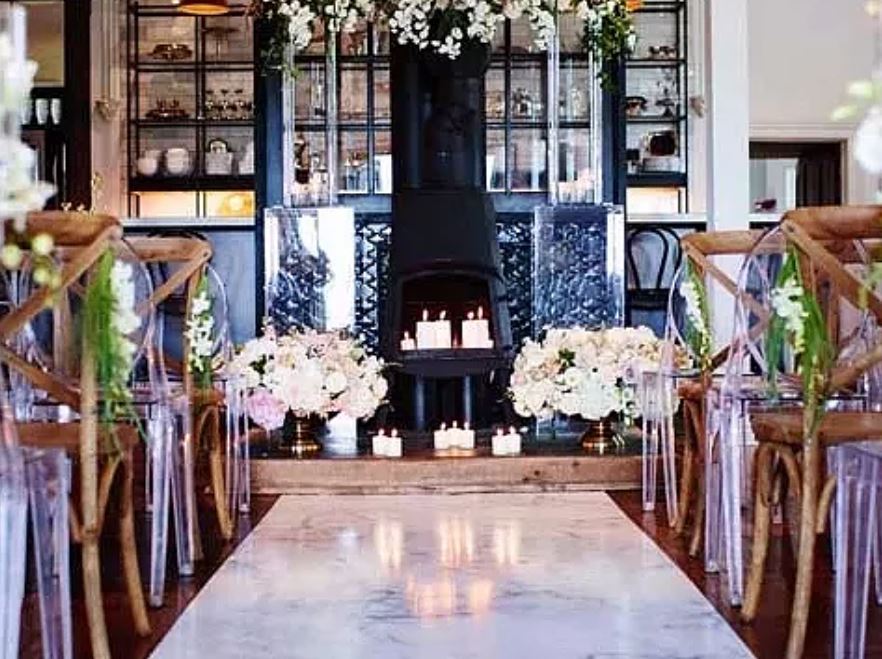
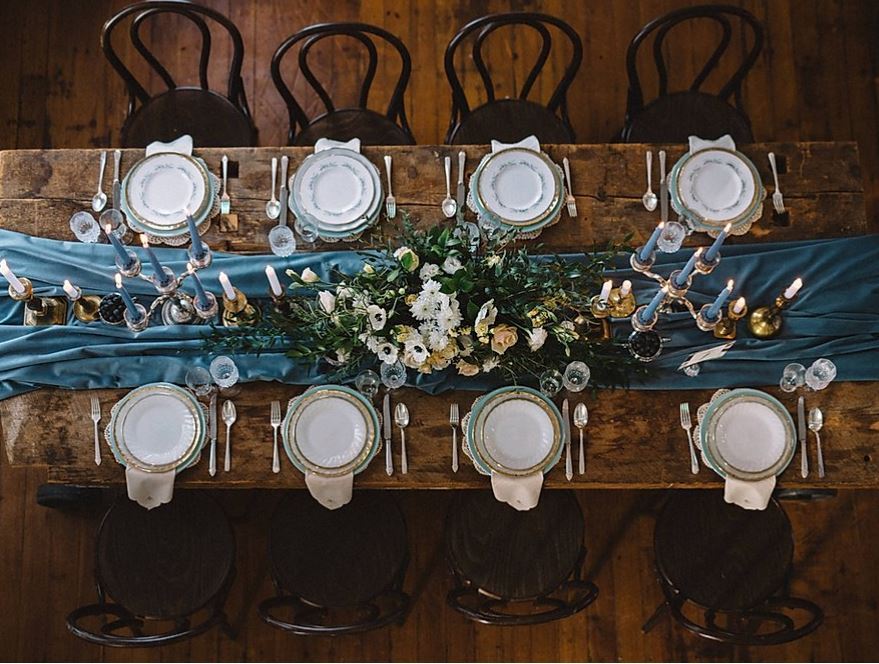
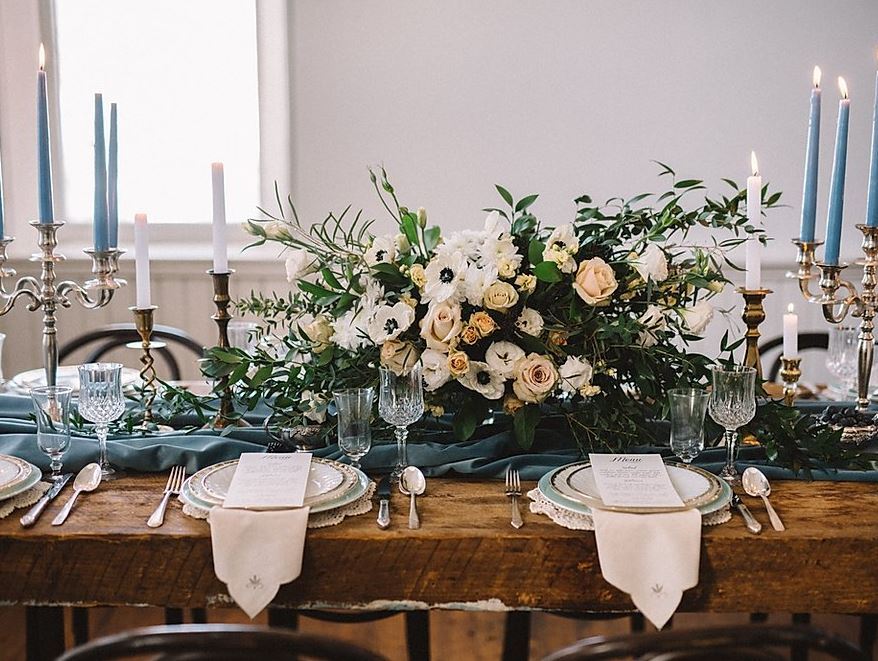
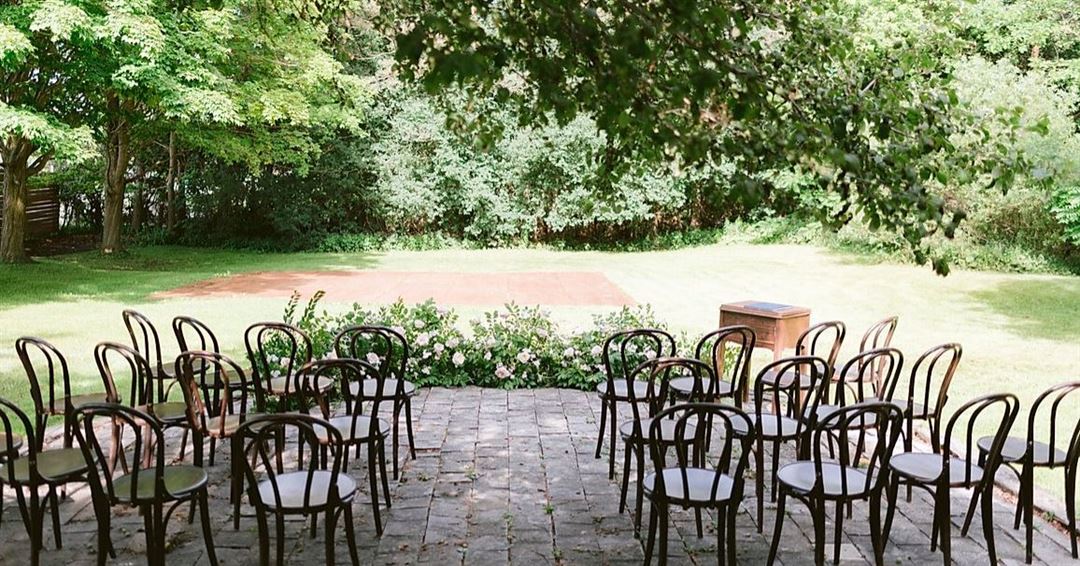
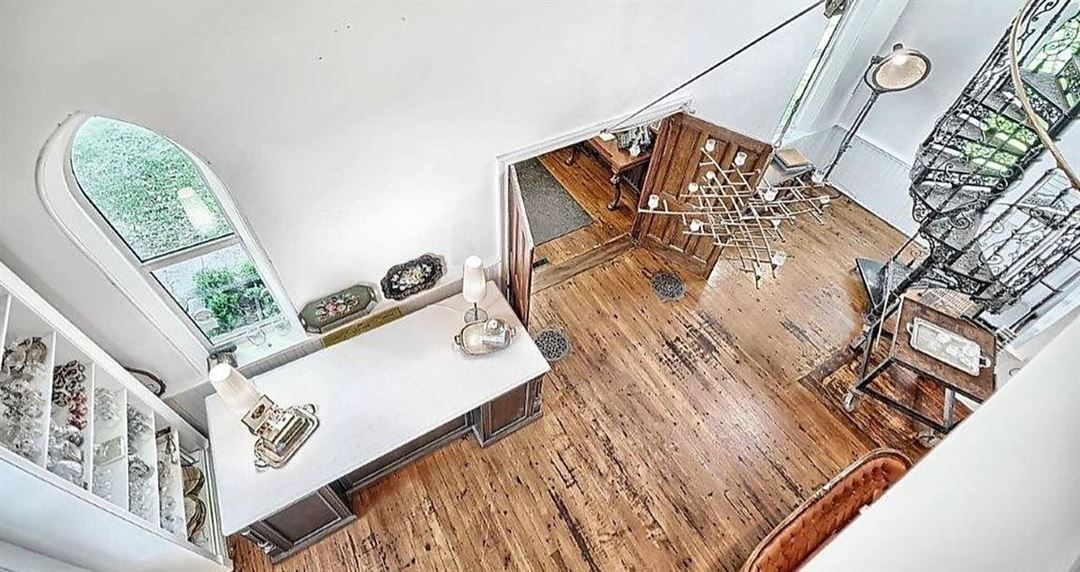




About The Hartman
The venue space as a whole is welcoming, bright, and both classic and contemporary. It consists of an approximately 1300 square foot main floor with 11' ceilings. It is mostly open plan to add versatility for any function. Large Gothic windows offer this floor tremendous natural light and views of the neighbouring lush farmland and quaint outbuildings surrounding the property. A retro-style focal wood-burning stove can also be enjoyed during the cold winter months.
The second floor gallery space, up the vintage Steptoe and Wife cast iron and brass spiral staircase, is dedicated to a 900 square foot art gallery which is accessible for viewing during opening hours and throughout all private events. The gallery space also offers high ceilings, gallery lighting, and divided areas that entice curiosity in the observers looking to find out what's around each corner.
The side courtyard of the property is seasonal and available for larger events. The landscape of this area, with a generous open, yet private, manicured lawn, lends itself perfectly to the opportunity for an additional tent space and larger gatherings. A small outbuilding overlooking the yard can also be used as an additional feature for the event to function as a bar, storage, etc.
Event Pricing
Hartman Wedding Package
Attendees: 40 maximum
| Pricing is for
weddings
only
Attendees: 40 max |
$3,175
/event
Pricing for weddings only
Cocktail Stle Wedding Reception
Attendees: 70 maximum
| Pricing is for
weddings
only
Attendees: 70 max |
$3,250
/event
Pricing for weddings only
Cocktail Stlye Reception
Attendees: 20-100
| Pricing is for
weddings
and
parties
only
Attendees: 20-100 |
$30
/person
Pricing for weddings and parties only
Buffet Sit Down
Attendees: 20-45
| Pricing is for
all event types
Attendees: 20-45 |
$38
/person
Pricing for all event types
Event Spaces
MAIN SPACE IN THE VENUE
TENTED GARDEN EVENT
Venue Types
Amenities
- Full Bar/Lounge
- Fully Equipped Kitchen
- On-Site Catering Service
- Outdoor Function Area
- Outside Catering Allowed
- Wireless Internet/Wi-Fi
Features
- Max Number of People for an Event: 75
- Number of Event/Function Spaces: 2
- Total Meeting Room Space (Square Meters): 130.1
- Year Renovated: 2015

