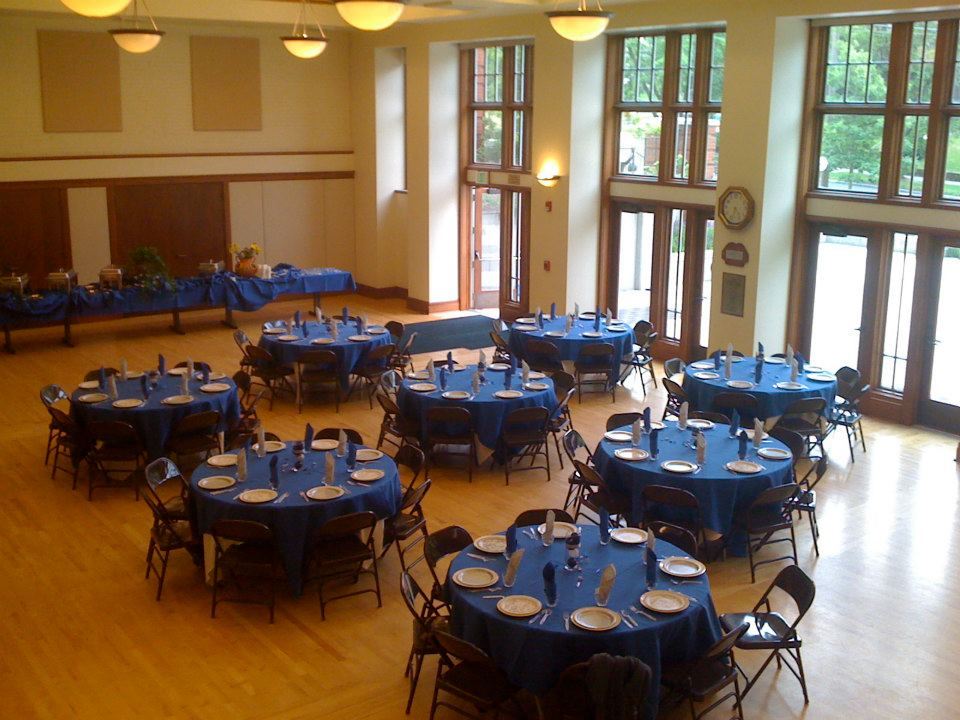
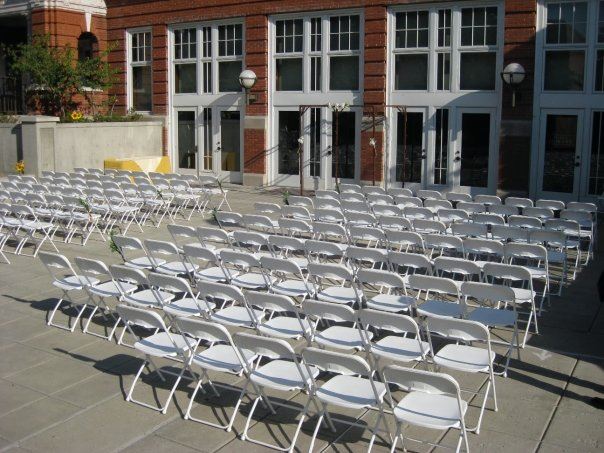
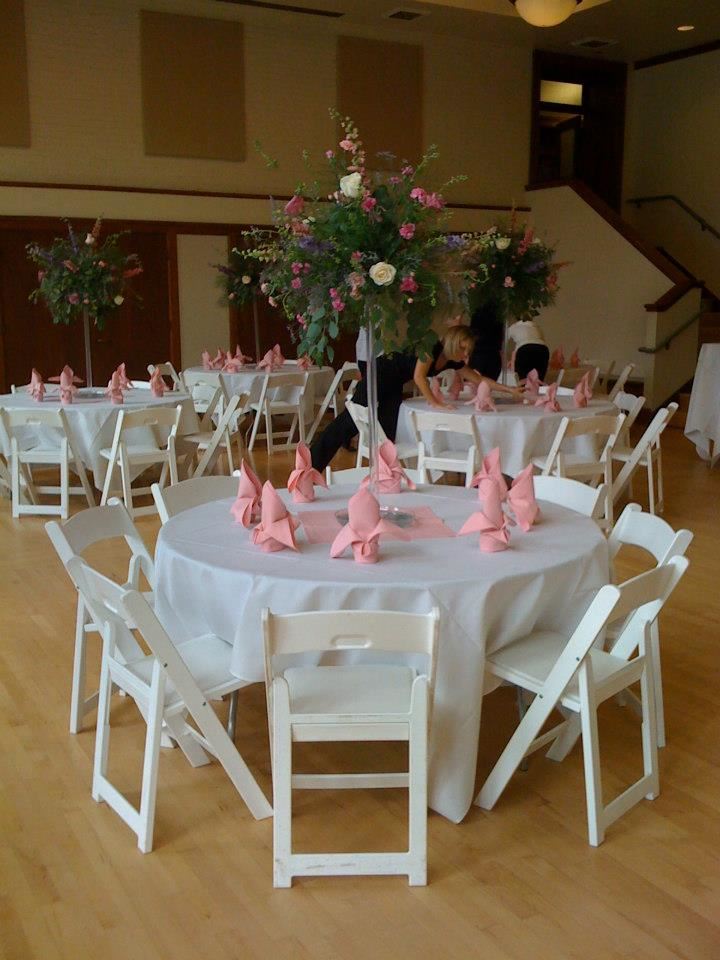
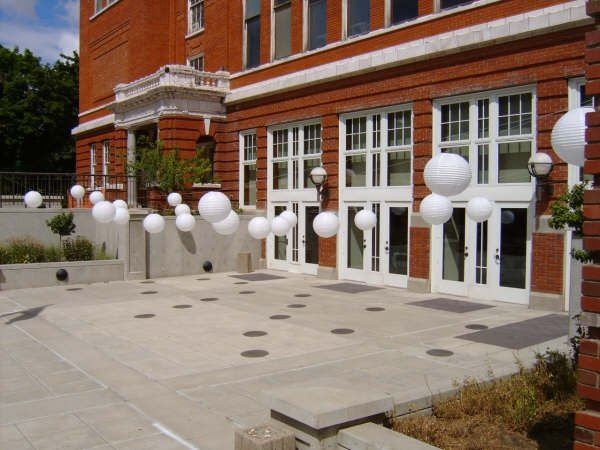
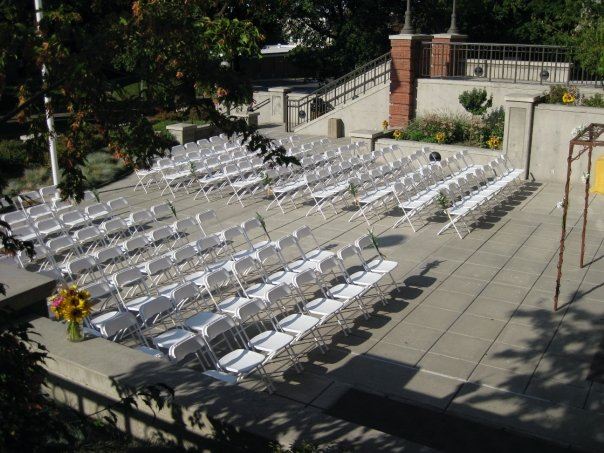





1912 Center
412 East 3rd Street, Between Adams & Van Buren, Moscow, ID
150 Capacity
$60 to $400 / Event
Located at 412 East Third Street, the former Moscow High School, built in 1912, is a three-story, 30,000 square foot building located on the edge of a historic residential neighborhood, just three blocks from the city's commercial core. It is an excellent example of classical style architecture built during the Progressive School Era, with classic details in brick and white terra cotta that are unique to the area.
This landmark is the home of Moscow's first multigenerational, multipurpose community center. The 1912 Center was purchased from the school district by the City of Moscow in 1997 from funds donated entirely by private citizens. Phase I of the project (Great Room, Kitchen and Pall Plaza) opened to the public in October 2001. Phase II (Senior Center and Friendship Hall) opened in June of 2002.
The West Wing project, approved by City Council on December 3, 2007 was opened to the public for use in November of 2008. This project added a public meeting space (The Fiske Room), an Arts Workshop and a dressing room/restroom to the existing spaces in the facility. For more information about these spaces, contact Heart of the Arts, Inc. (HAI) the facility's non-profit management company.
Event Pricing
Non-profit pricing
1 - 150 people
$15 - $30
per hour
Arts Workshop
1 - 40 people
$20 per hour
Community Living Room
1 - 20 people
$20 per hour
Fiske Room
1 - 32 people
$20 per hour
Green Dragon Game Room
1 - 30 people
$20 per hour
Lecompte Auditorium
10 - 100 people
$80 per hour
Reception Gallery
5 - 100 people
$80 per hour
Great Room
40 - 120 people
$100 per hour
Event Spaces
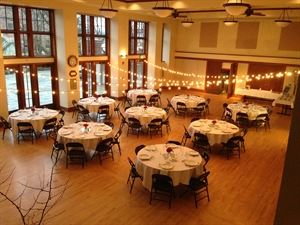
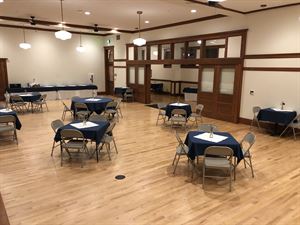
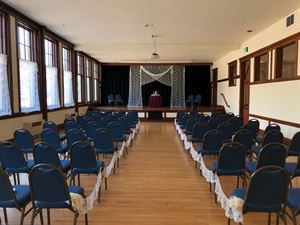
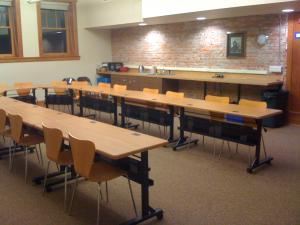
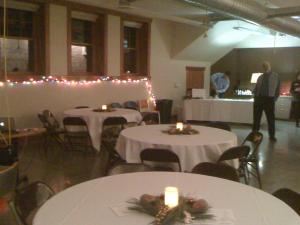
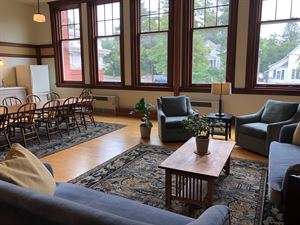
Private Dining Room
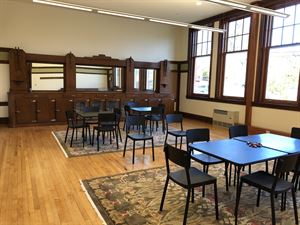
General Event Space
Recommendations
Perfect venue for our graduation party!
— An Eventective User
We had a wonderful graduation party here for our granddaughter's U of I graduation! Jenny was extremely helpful and accommodating in getting us set up and allowing us to come and go around the graduation event. She let caterers in and kept the room secure for us. We highly recommend the 1912 Center for any special event!
Additional Info
Venue Types
Amenities
- ADA/ACA Accessible
- Fully Equipped Kitchen
- Outdoor Function Area
- Outside Catering Allowed
- Wireless Internet/Wi-Fi
Features
- Max Number of People for an Event: 150
- Number of Event/Function Spaces: 8
- Special Features: Wifi, air conditioning, and an elevator in a newly renovated old high school building! Tall ceilings, windows that open, wood floors and old chalkboards make for fun additions to this new old spaces!
- Year Renovated: 2021