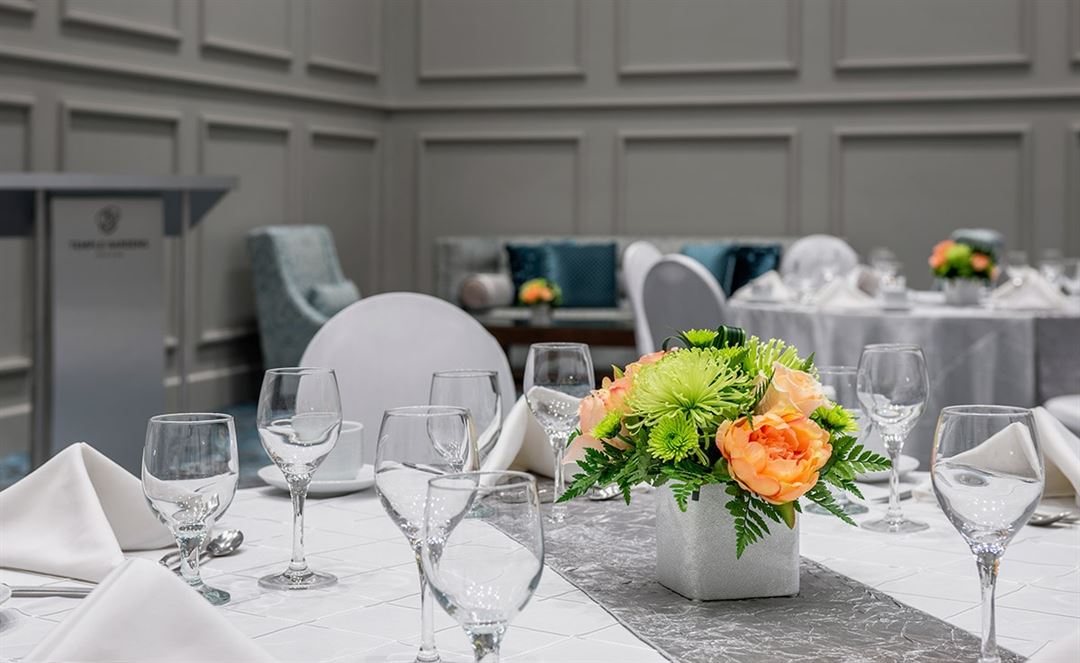
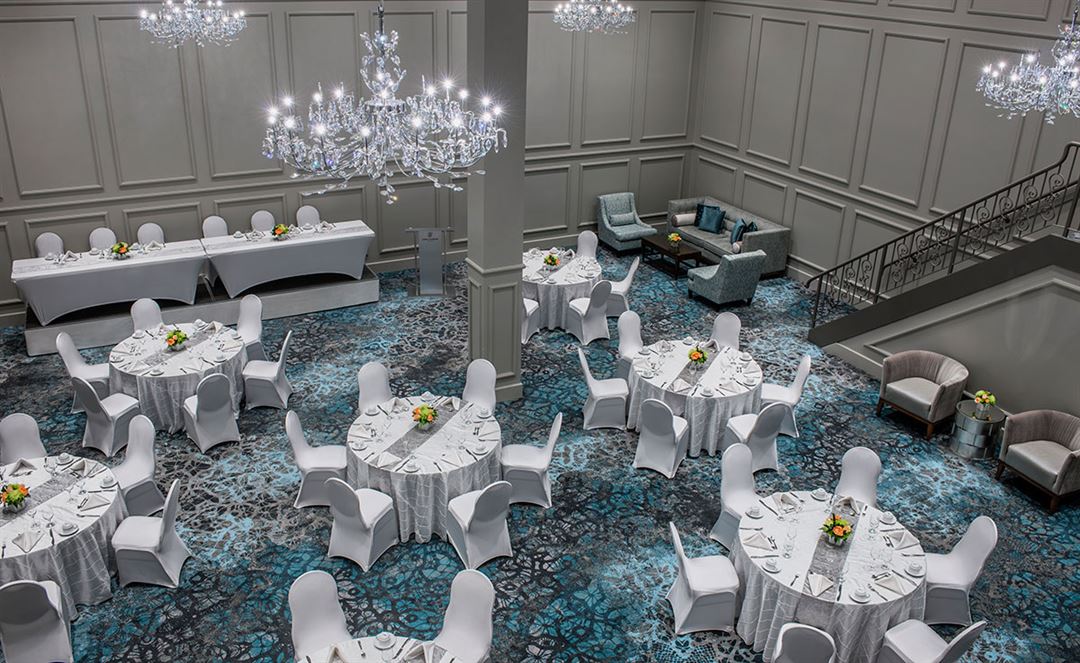
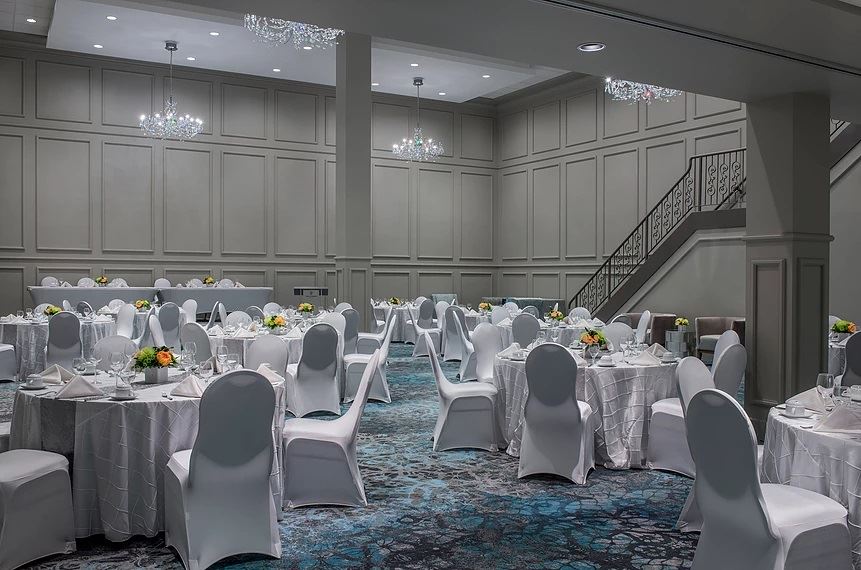
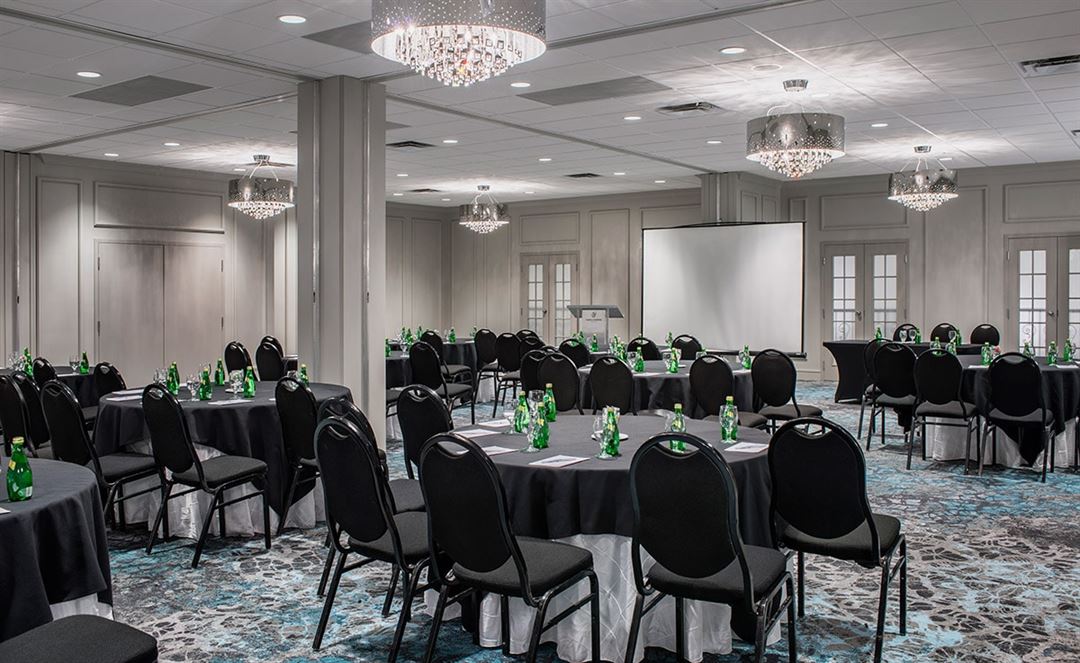















Temple Gardens Hotel & Spa
24 Fairford Street East, Moose Jaw, SK
176 Capacity
$800 to $2,100 for 50 Guests
Visit this luxury spa resort in historic downtown Moose Jaw, Saskatchewan featuring Canada’s largest therapeutic Geo-Thermal Mineral Water indoor/outdoor rooftop pool, a Leading Spas of Canada treatment facility, and an array of relaxing hotel guestrooms and suites which include signature terry cloth robes for use during your stay.
Event Pricing
Banquet Menu
$16 - $42
per person
Meeting Packages
15 - 45 people
$95 per person
Event Spaces
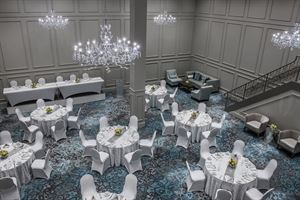
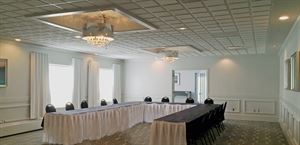
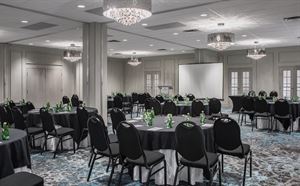
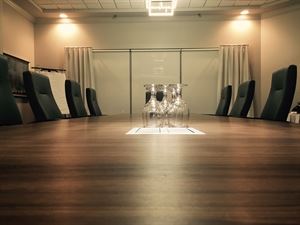
Additional Info
Venue Types
Amenities
- ADA/ACA Accessible
- Full Bar/Lounge
- Indoor Pool
- On-Site Catering Service
- Outdoor Pool
- Wireless Internet/Wi-Fi
Features
- Max Number of People for an Event: 176
- Number of Event/Function Spaces: 8
- Special Features: REJUVENATE Give your next conference or corporate retreat a fresh injection of excitement by choosing Temple Gardens Hotel & Spa in downtown Moose Jaw, the ideal setting for corporate meetings, conferences, weddings and events from 14 to 220 people.
- Total Meeting Room Space (Square Meters): 618.7
- Year Renovated: 2016