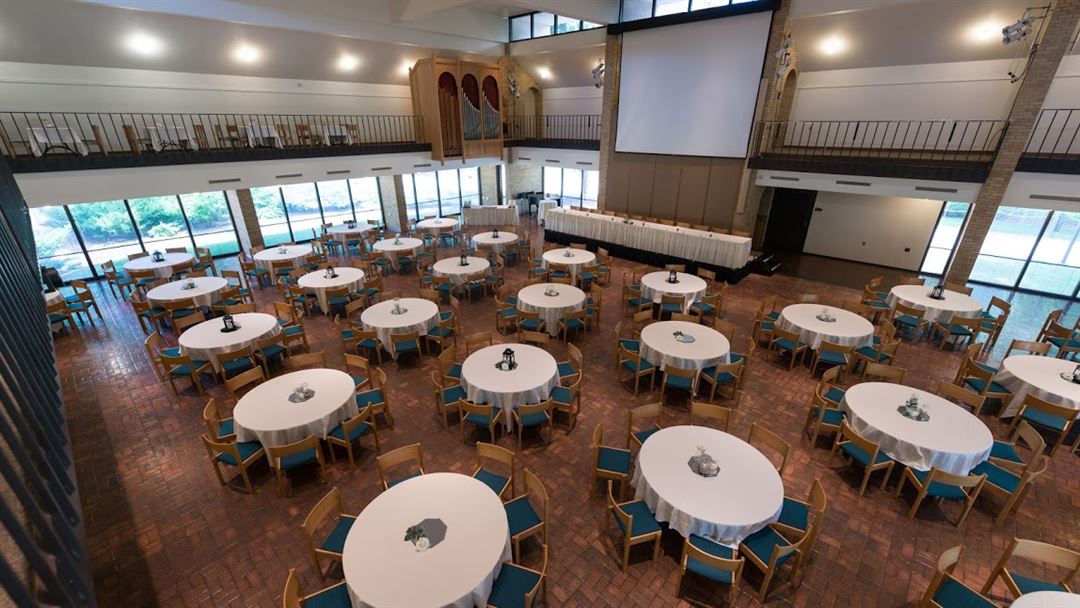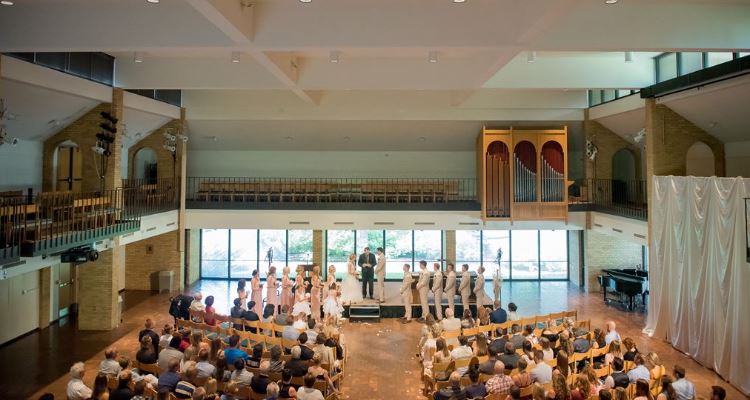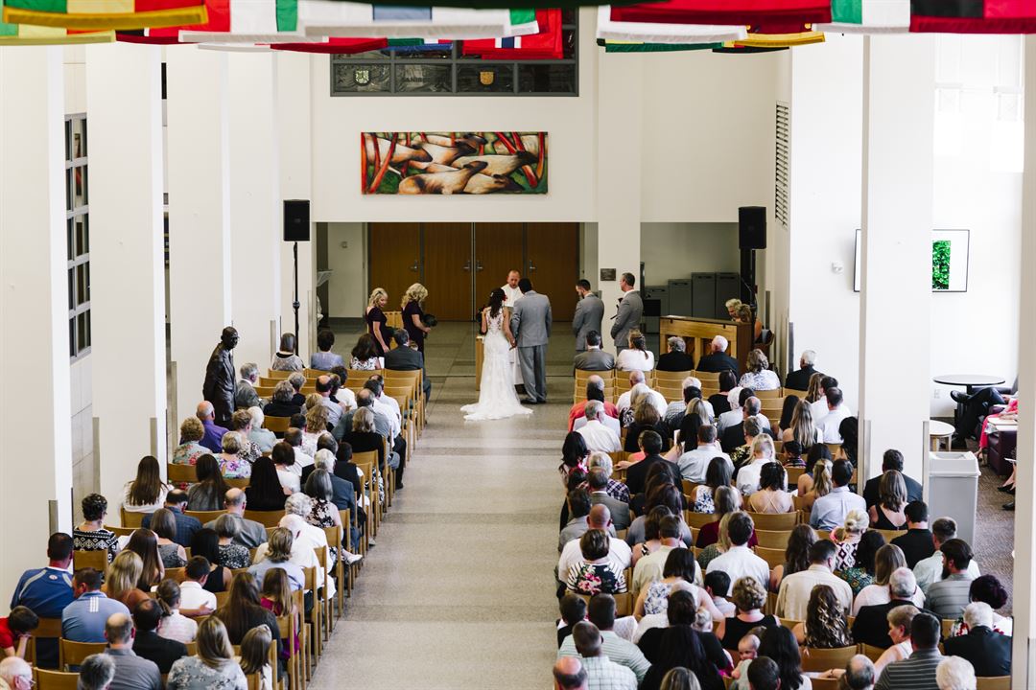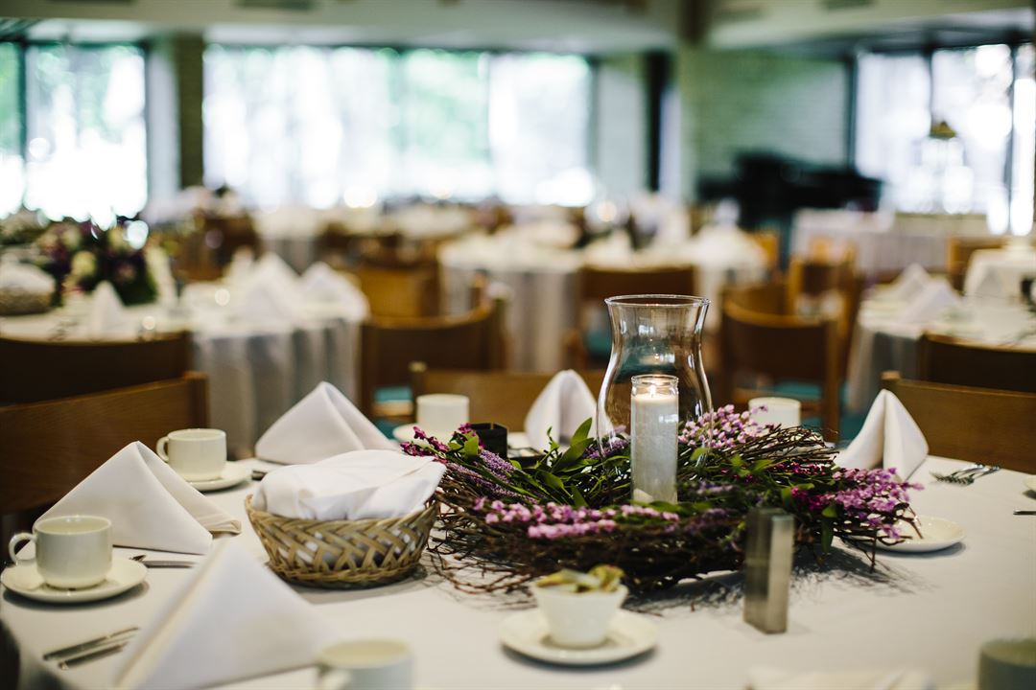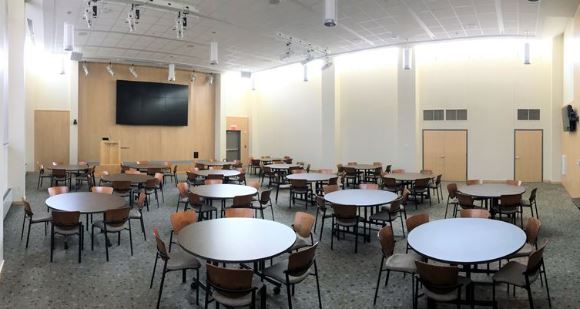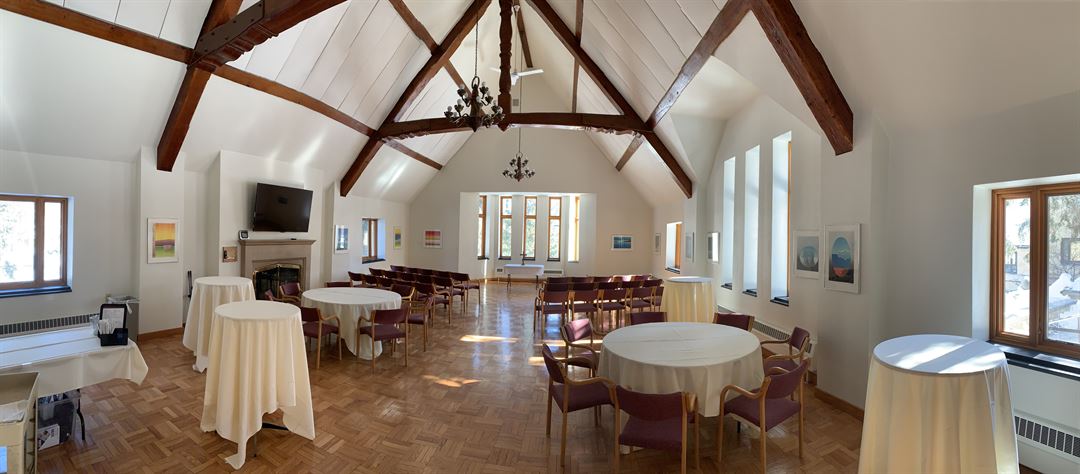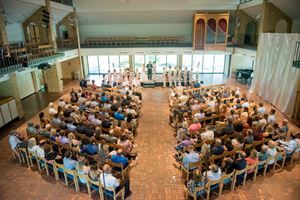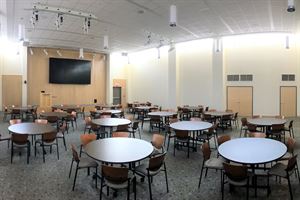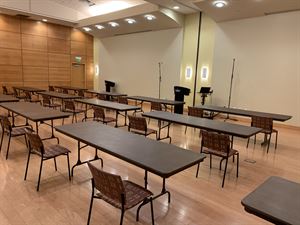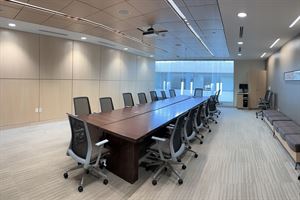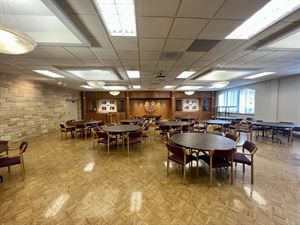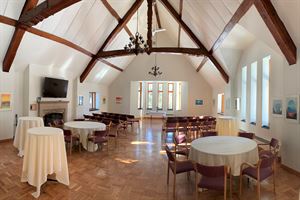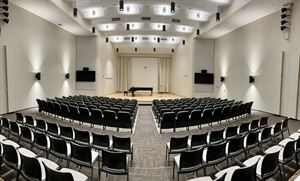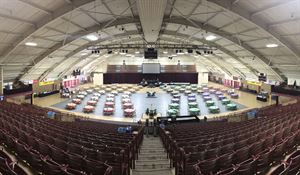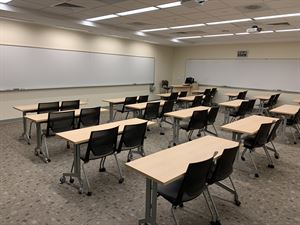Concordia College
901 8th St S, Conferences & Events, Moorhead, MN
Capacity: 1,750 people
About Concordia College
A wide variety of spaces suitable for events of all sizes - meetings, banquets, camps or your wedding!
Event Pricing
Events at Concordia
Attendees: 5-1750
| Pricing is for
parties
and
meetings
only
Attendees: 5-1750 |
$50 - $1,500
/event
Pricing for parties and meetings only
Weddings at Concordia
Attendees: 5-500
| Pricing is for
weddings
only
Attendees: 5-500 |
$1,500 - $4,200
/event
Pricing for weddings only
Event Spaces
The Centrum
Barry Auditorium
Jones AB
Jolicoeur Board Room
Birkeland Lounge
Frida Nilsen Lounge
Christiansen Recital Hall
Memorial Auditorium
Classrooms
Venue Types
Amenities
- ADA/ACA Accessible
- On-Site Catering Service
- Wireless Internet/Wi-Fi
Features
- Max Number of People for an Event: 1750
