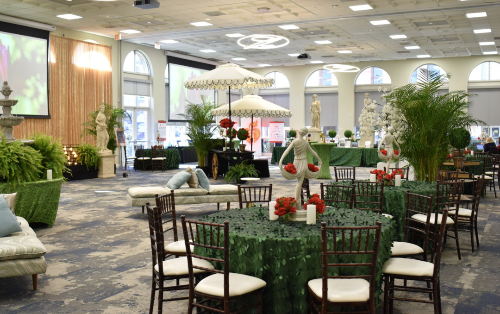
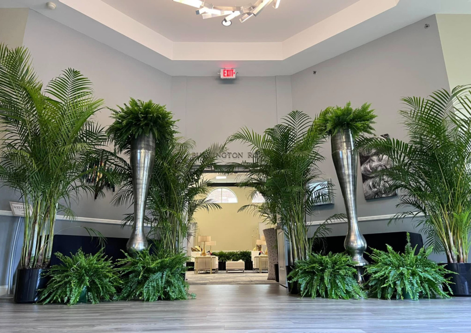
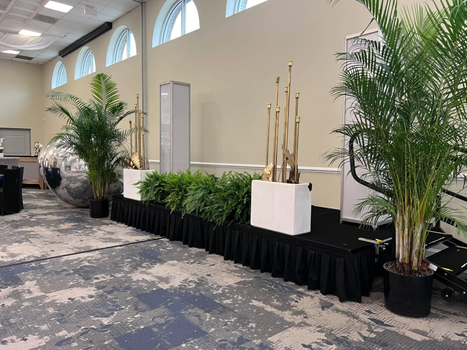
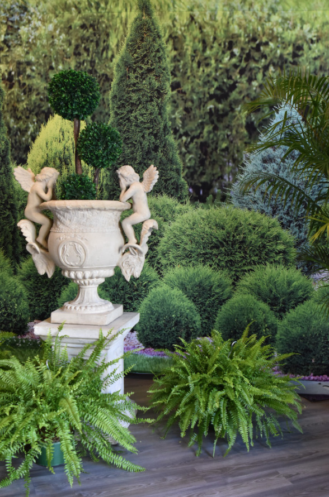
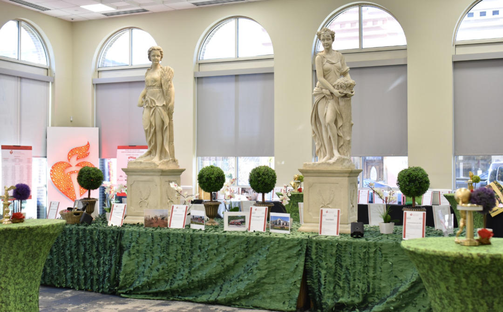
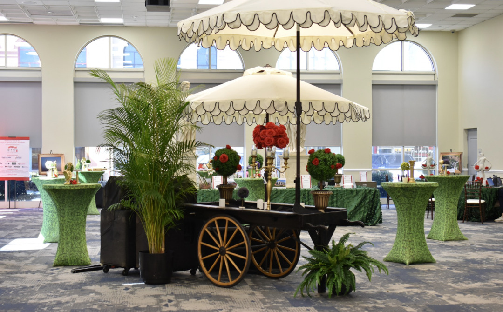

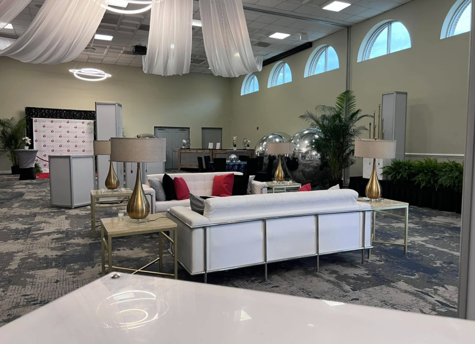

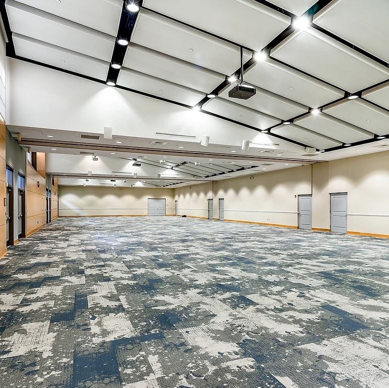
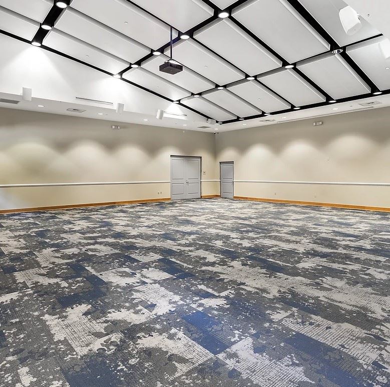
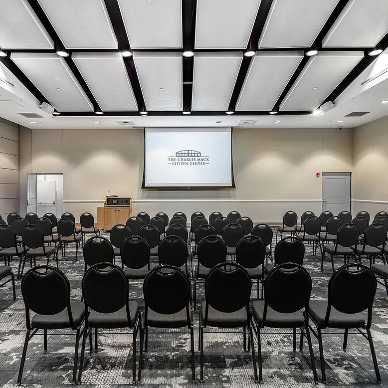

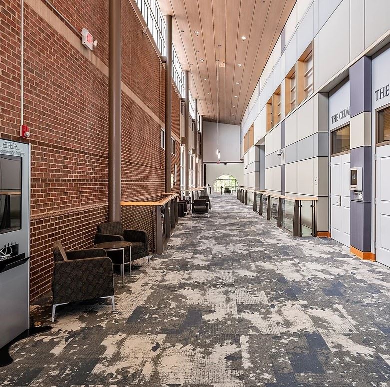
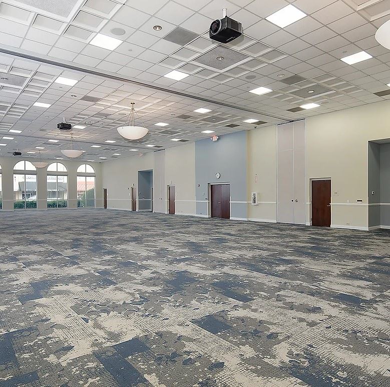
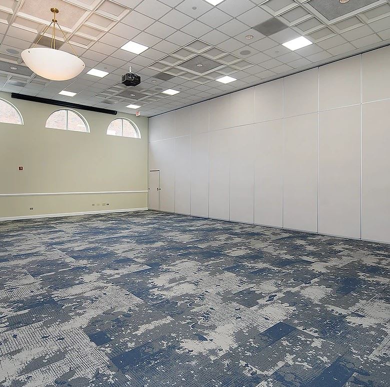
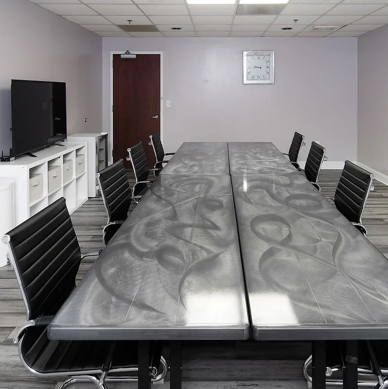

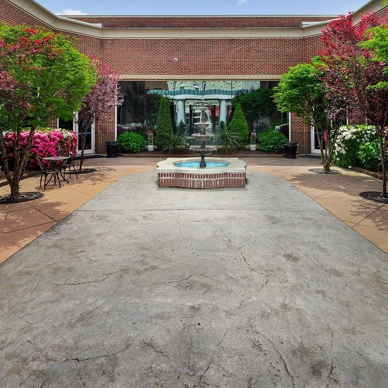
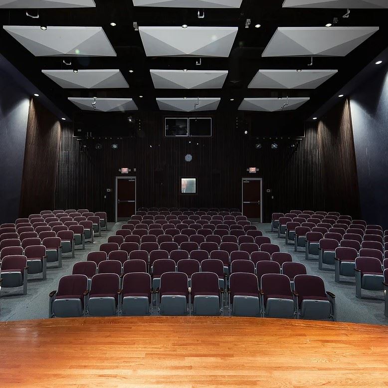
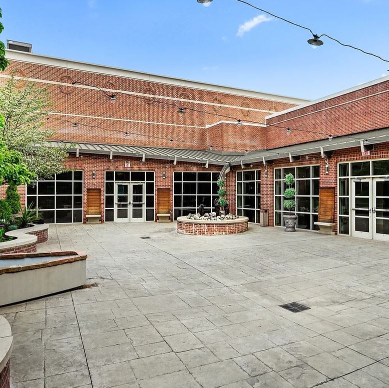

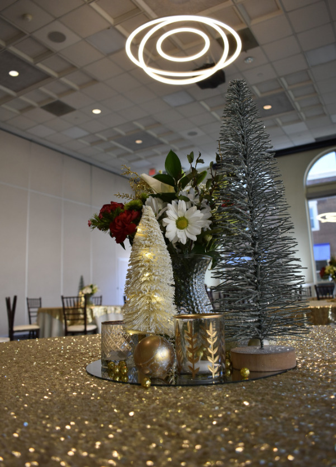
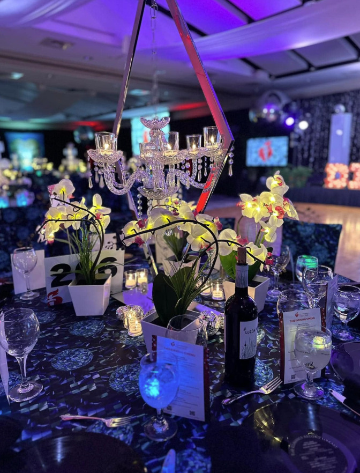
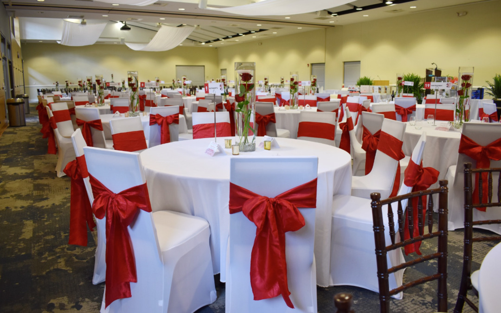

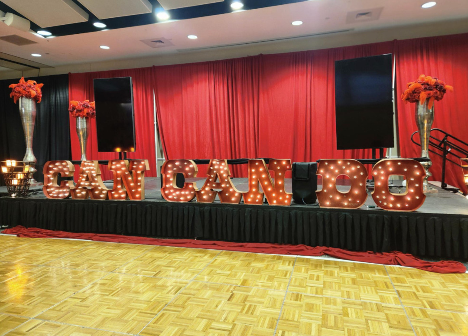
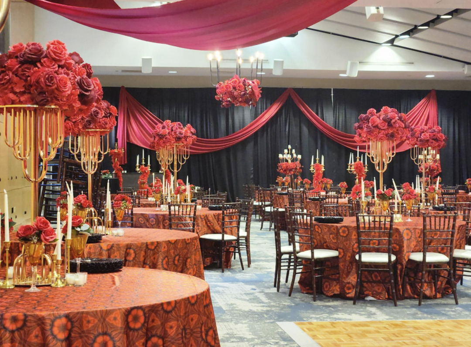
Charles Mack Citizen Center
215 N. Main Street, Mooresville, NC
400 Capacity
$500 to $3,000 / Event
The Charles Mack Citizen Center. Meeting your Needs with Spaces that Inspire.
Located in the heart of Mooresville’s vibrant downtown area, the Charles Mack Citizen Center (CMCC) is a 62,000 square foot facility located near shopping, restaurants, attractions and hotels. Our award-winning center has become one of the leading event venues in the Lake Norman area and the greater Charlotte region. Capable of hosting everything from weddings, social and networking events to trade shows, corporate meetings and conventions, our stunning rooms can transform into spaces that inspire the imagination, creating a truly memorable experience for guests.
- With six banquet rooms, two outdoor garden areas, two catering kitchens, an auditorium, hospitality suite and ample pre-function space, the Charles Mack Citizen Center has a space for any event! The center offers a large variety of in-house rental equipment and linens that help customize events based on the individual needs of the guest.
- The Charles Mack Citizen Center is more than just a conference center, it’s an experience. Whether you’re lounging in the beautiful garden areas, taking the walking art tour, enjoying a show in the Joe. V. Knox Auditorium or attending a meeting in one of the spacious ballrooms, CMCC is the place to be! The center’s long history is outlined in a pictorial tour throughout the building. Recent renovations inspire an inviting atmosphere and have embraced a more modern look while still preserving the history of the center. The Charles Mack Citizen Center is proud to be the recipient of the Convention South Awards for Best 2022 Renovated Meeting Site and the 2022 Readers Choice Award for a Best Meeting Site!
Event Pricing
Meeting Packages
300 people max
$300 - $1,150
per event
Party Packages
300 people max
$500 - $3,000
per event
Wedding Packages
300 people max
$900 - $5,500
per event
Availability (Last updated 10/25)
Event Spaces
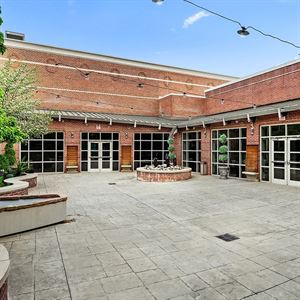
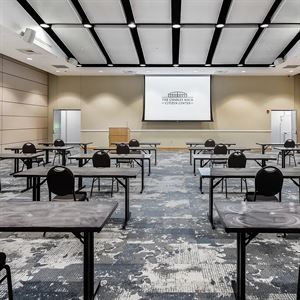
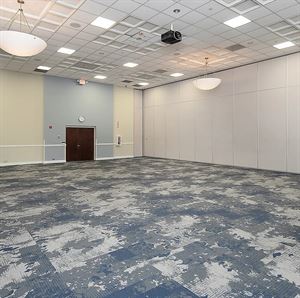
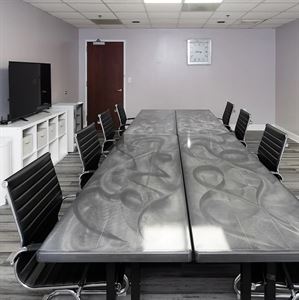
Suite or Hospitality
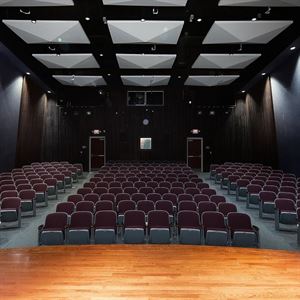
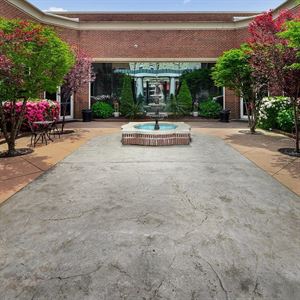
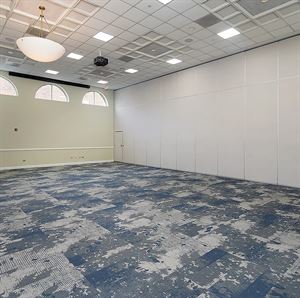
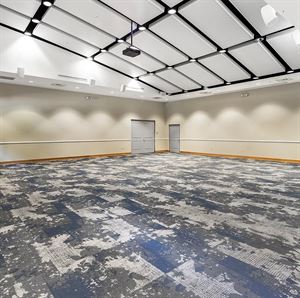
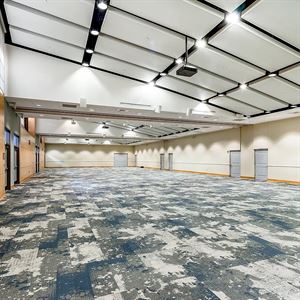
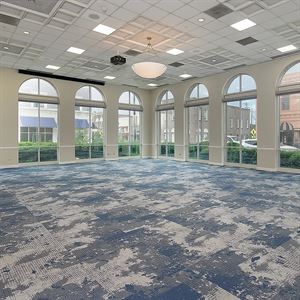
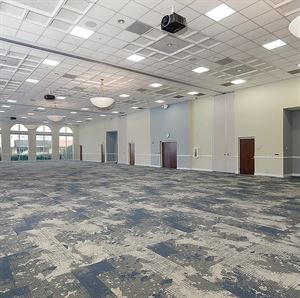
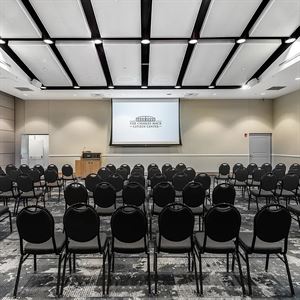



General Event Space
Additional Info
Venue Types
Amenities
- ADA/ACA Accessible
- Fully Equipped Kitchen
- Indoor Pool
- Outdoor Function Area
- Outside Catering Allowed
- Wireless Internet/Wi-Fi
Features
- Max Number of People for an Event: 400
- Special Features: Two commercial catering kitchens, two outdoor event spaces, equipment, backdrop & linen rentals on-site, state-of-the-art audio & visual equipment, ample pre-function space, hospitality suite