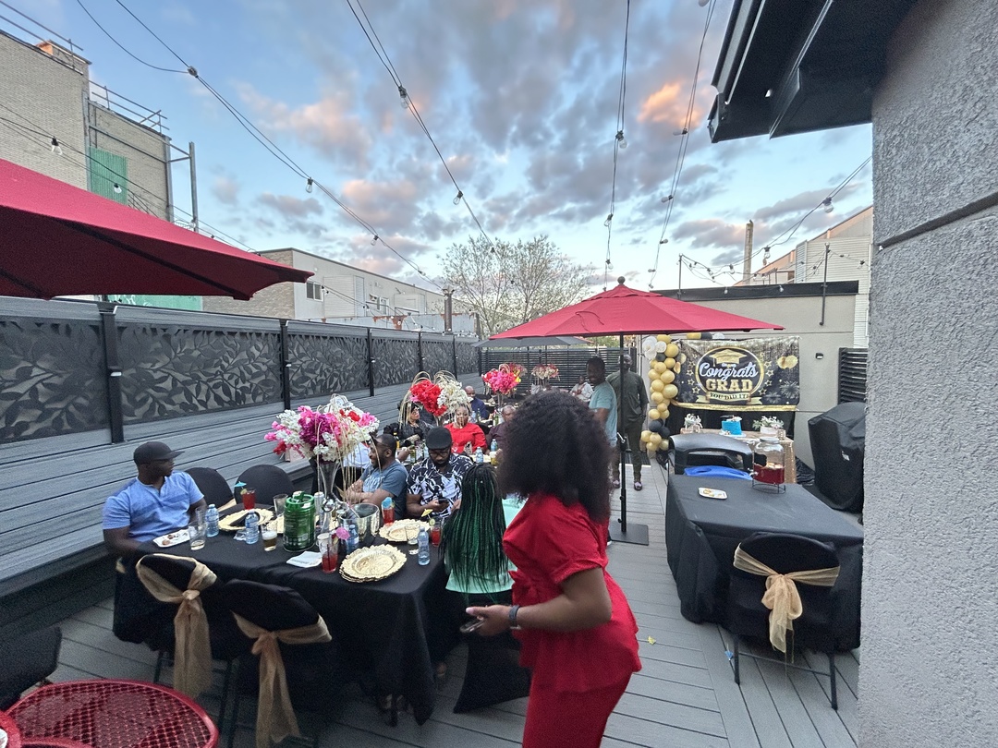
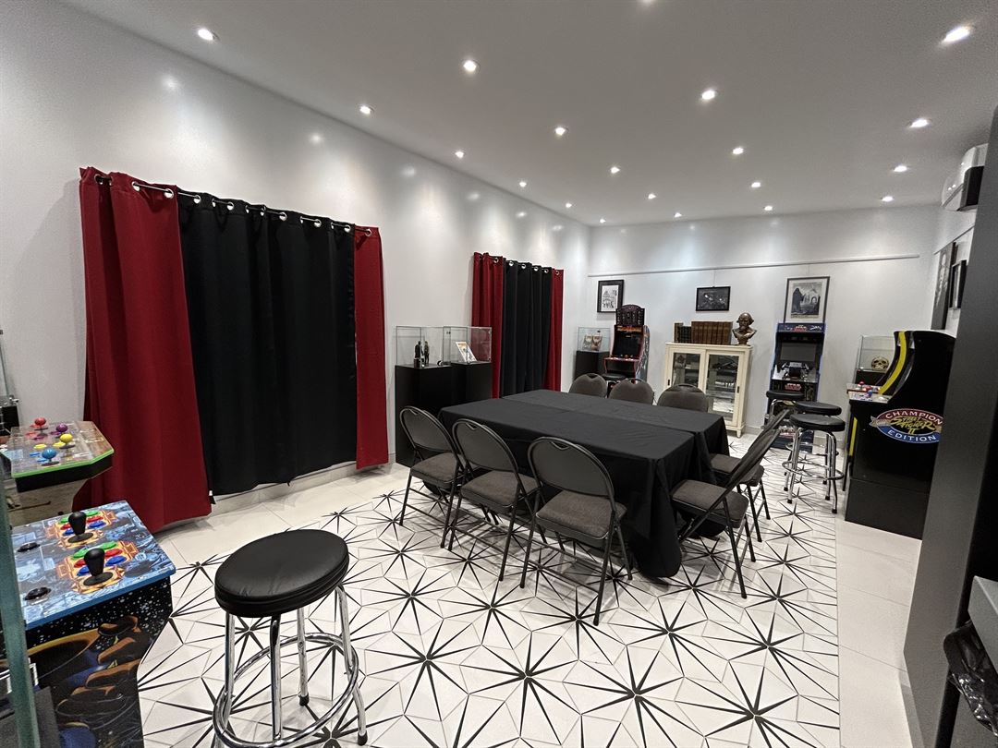
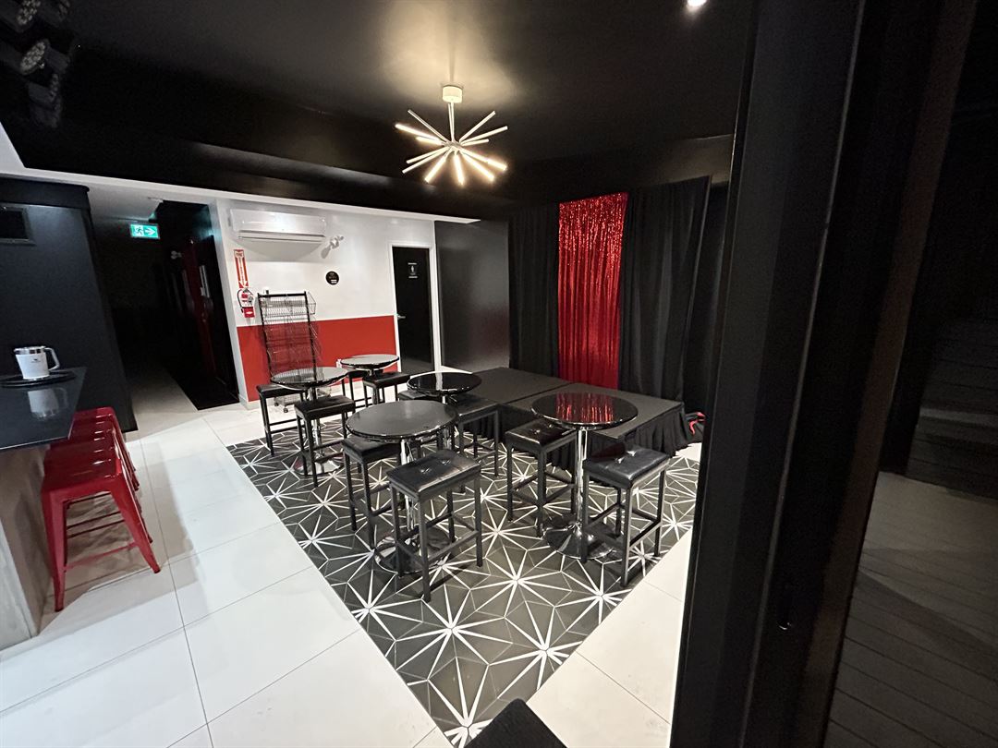
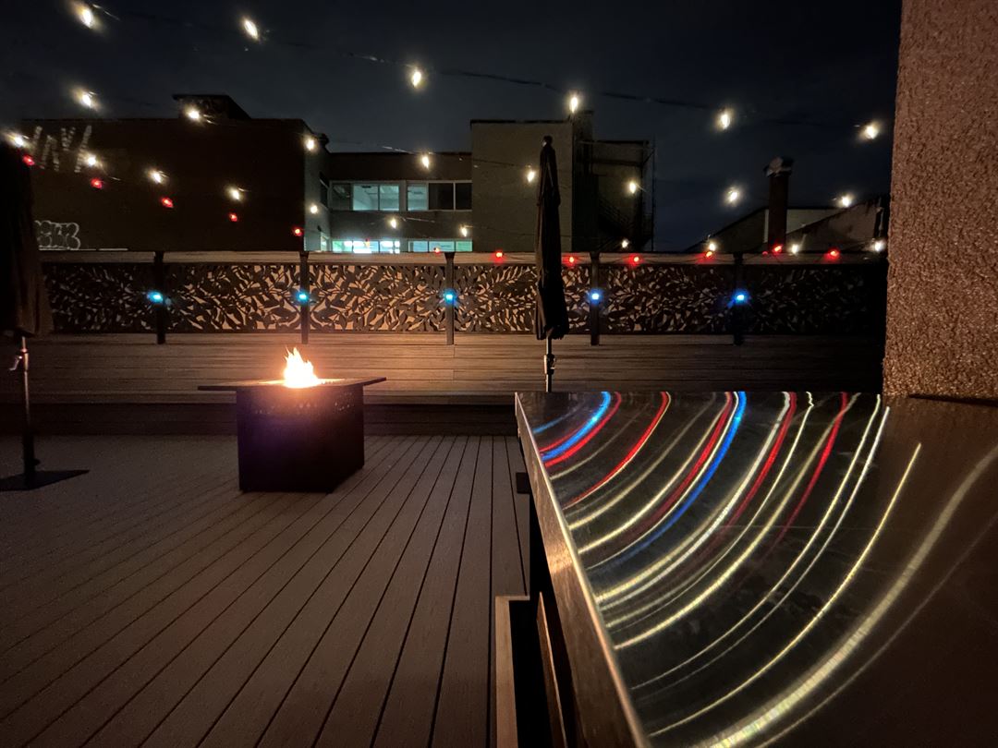
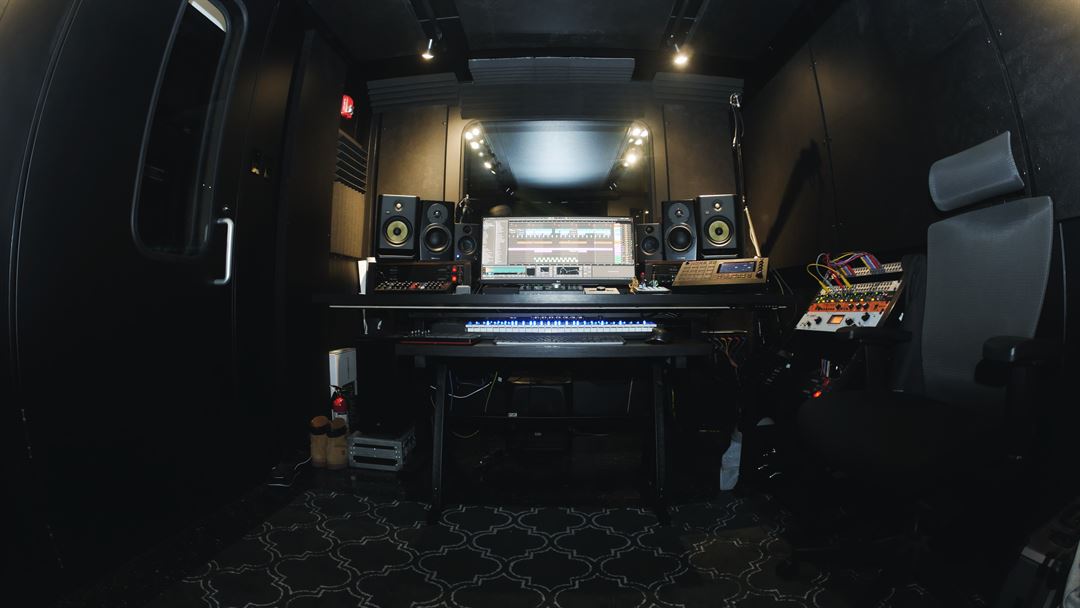

ZONE Z
3424 Ontario Est, Montreal, QC
65 Capacity
Zone Z is a multidisciplinary space for events, reunions, business meetings, parties, signings and launches, allowing both indoors and outdoors events (during the summer). With amenities for readings, standup gigs, a full sound system, a wet bar, a full kitchen, a magnificent solar powered outdoor private terrace, heated flooring and heat pumps in every rooms, cathedral ceilings in both major rooms, the entire floor is sound proofed and well insulated, and also hosts a full fledged recording studio.
Event Pricing
50% Off Monday & Tuesday Rentals – Event Room
44 people max
$200 per event
INDOOR EVENT SPACE
44 people max
$400 per event
INDOOR + ROOFTOP PACKAGE
44 people max
$1,000 per event
Availability (Last updated 12/25)
Event Spaces
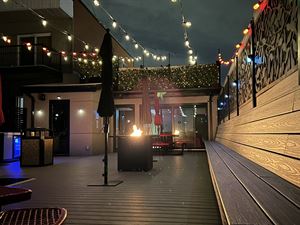
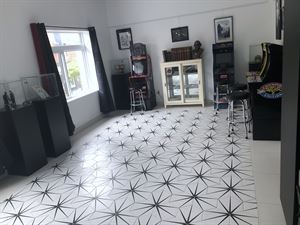

General Event Space
Additional Info
Venue Types
Amenities
- Full Bar/Lounge
- Fully Equipped Kitchen
- On-Site Catering Service
- Outdoor Function Area
- Outside Catering Allowed
- Wireless Internet/Wi-Fi
Features
- Max Number of People for an Event: 65
- Number of Event/Function Spaces: 4
- Special Features: - coat check - Heated flooring - Heat pumps - Solar powered terrace
- Total Meeting Room Space (Square Meters): 168.2
- Year Renovated: 2022