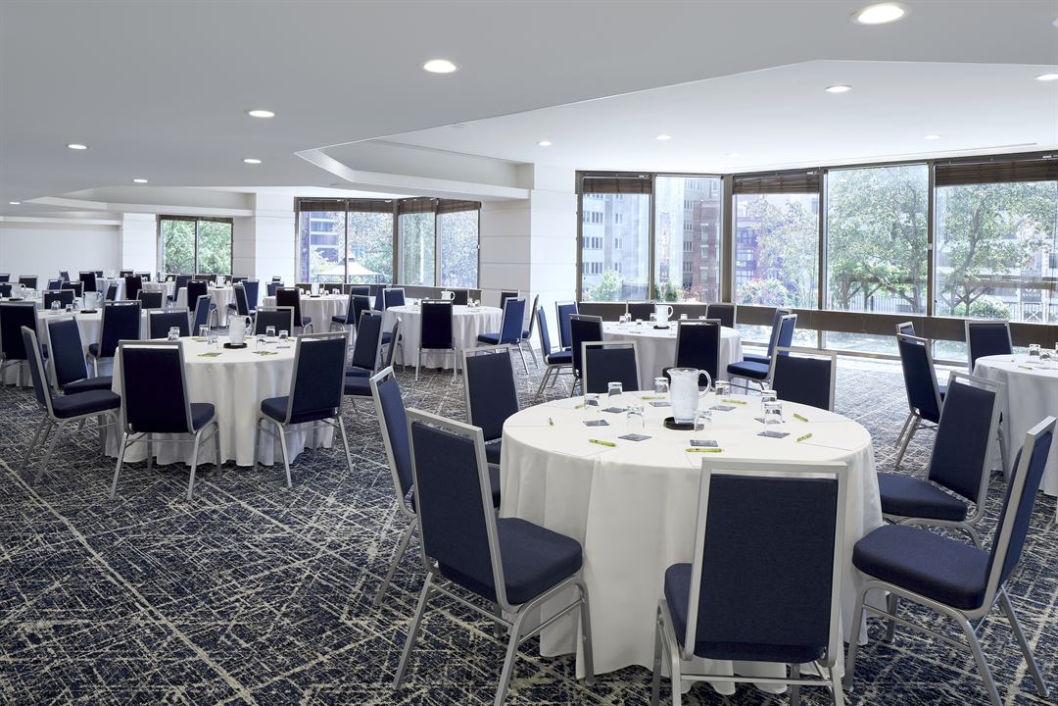
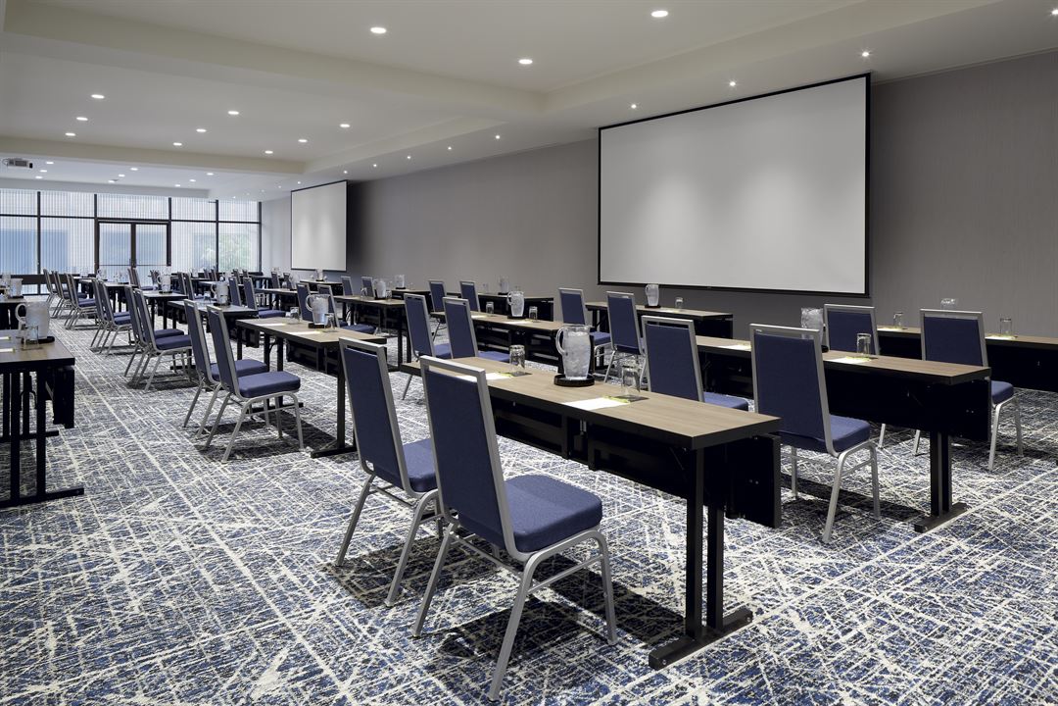
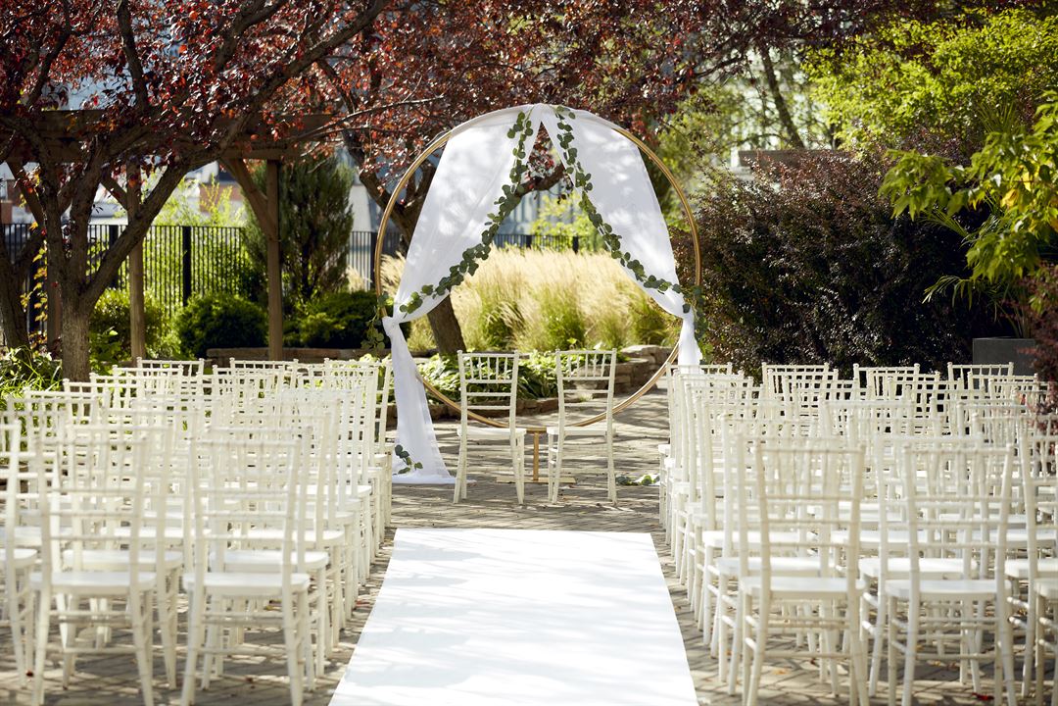
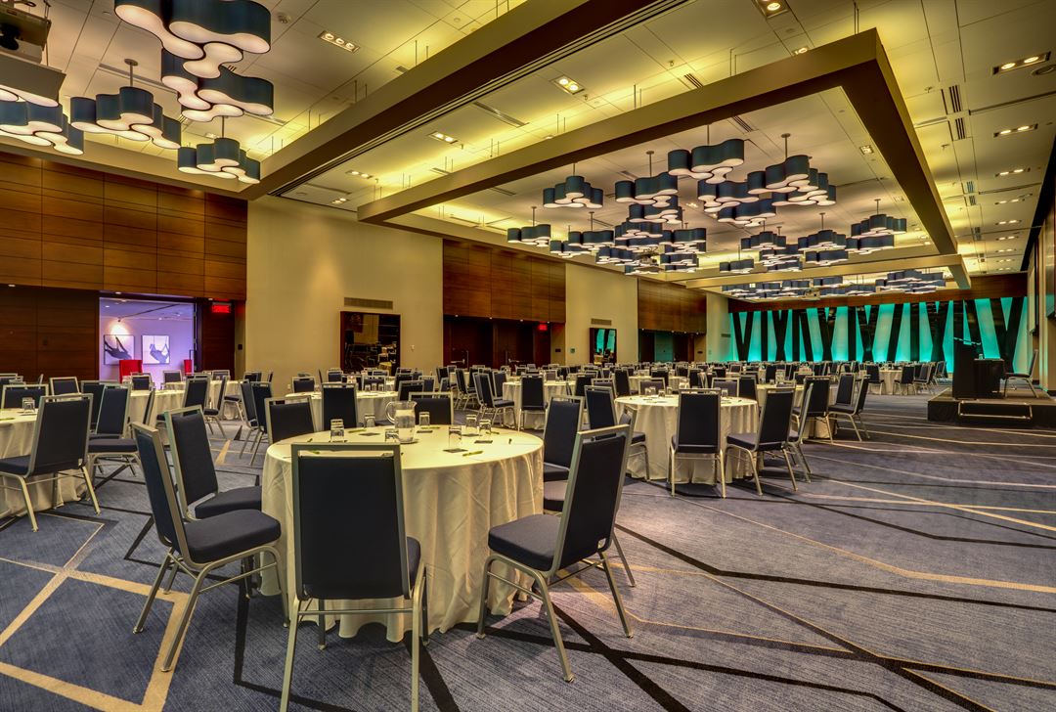

























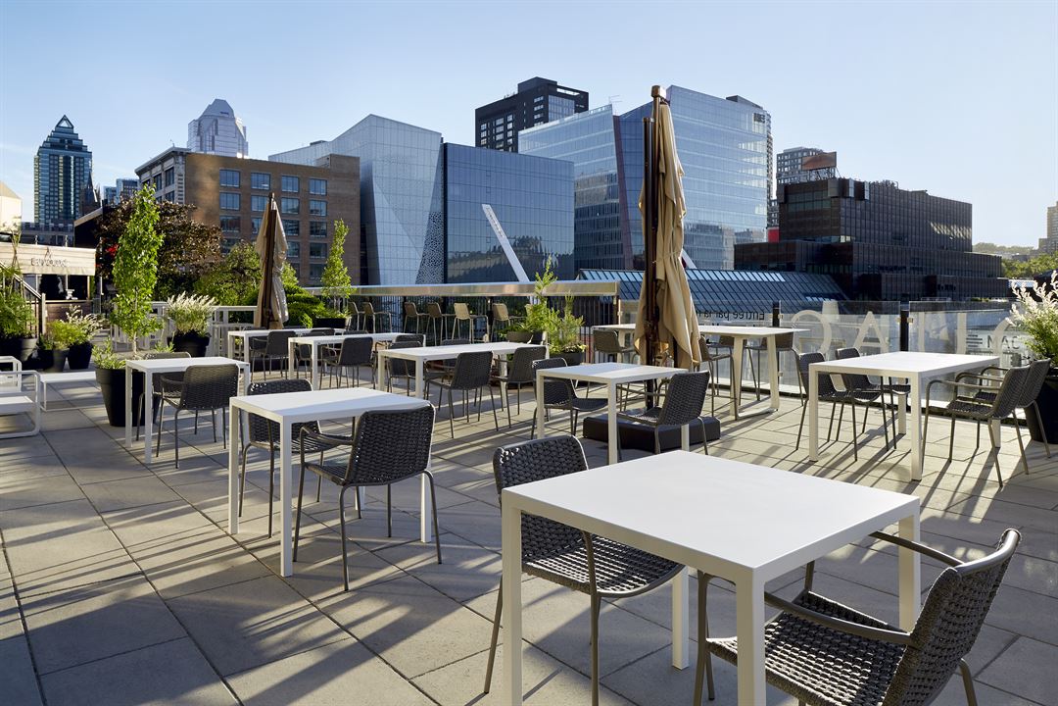
DoubleTree by Hilton Montreal
1255 Jeanne Mance Street, P.O. Box 130, Montreal, QC
1,000 Capacity
$7,450 to $10,950 for 50 Guests
Located at the centre of it all, in the vibrant downtown’s Quartier des spectacles, DoubleTree by Hilton Montreal is the largest property linked to Palais des congrès, Complexe Desjardins, and Place des Arts.
Featuring 595 guest rooms and suites, an indoor pool, spa services, a 24h fitness centre, and Bivouac restaurant, the hotel offers a wide range of services to enjoy a most pleasant stay.
Accommodating groups of up to 1,000 guests, its 25 conference rooms and 5 terraces offer 37,700 sq. ft. of meeting space and 14,700 sq. ft. of outdoor space.
Conveniently accessible by public transit, close to Old Montreal, Sainte-Catherine Street’s shopping, the local food scene, and steps away from Place des Festivals, DoubleTree Montreal is the hotel to live a true Montreal experience.
Event Pricing
DoubleTree Meeting Packages
$130 - $145
per person
Symphonie Meetings Packages
$135 per person
Wedding Packages
$149 - $219
per person
Event Spaces
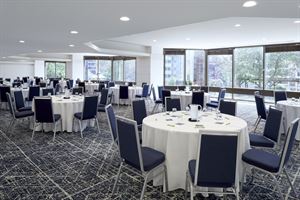
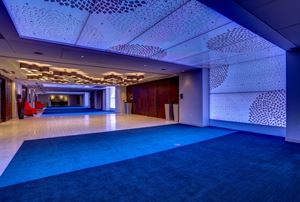
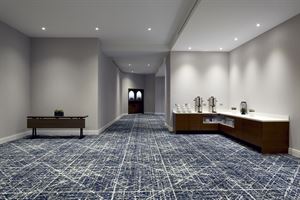
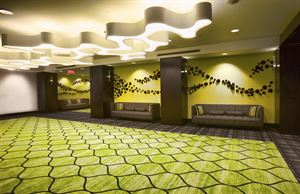
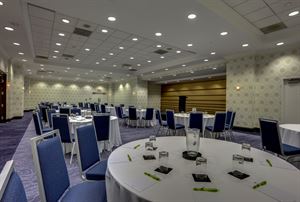
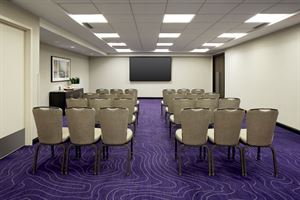

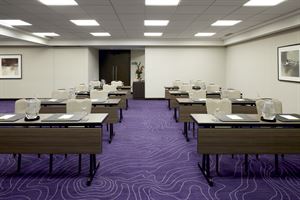
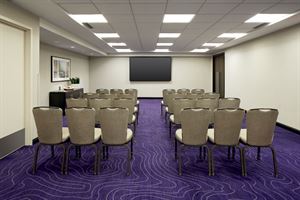
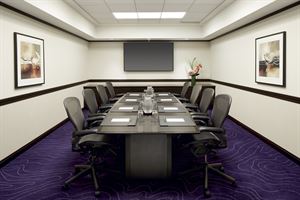
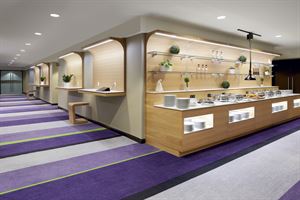

Additional Info
Venue Types
Amenities
- ADA/ACA Accessible
- Full Bar/Lounge
- Indoor Pool
- On-Site Catering Service
- Outdoor Function Area
- Outside Catering Allowed
- Valet Parking
- Wireless Internet/Wi-Fi
Features
- Max Number of People for an Event: 1000
- Number of Event/Function Spaces: 25
- Special Features: 37,700 sq. ft. ( 3,502 sq. meter) of meeting space plus an additional 14,700 sq. ft. ( 1,031 sq. meter) of outdoor space, Pet-friendly hotel (fees and restrictions apply), Non-smoking property
- Total Meeting Room Space (Square Meters): 3,502.4
- Year Renovated: 2020