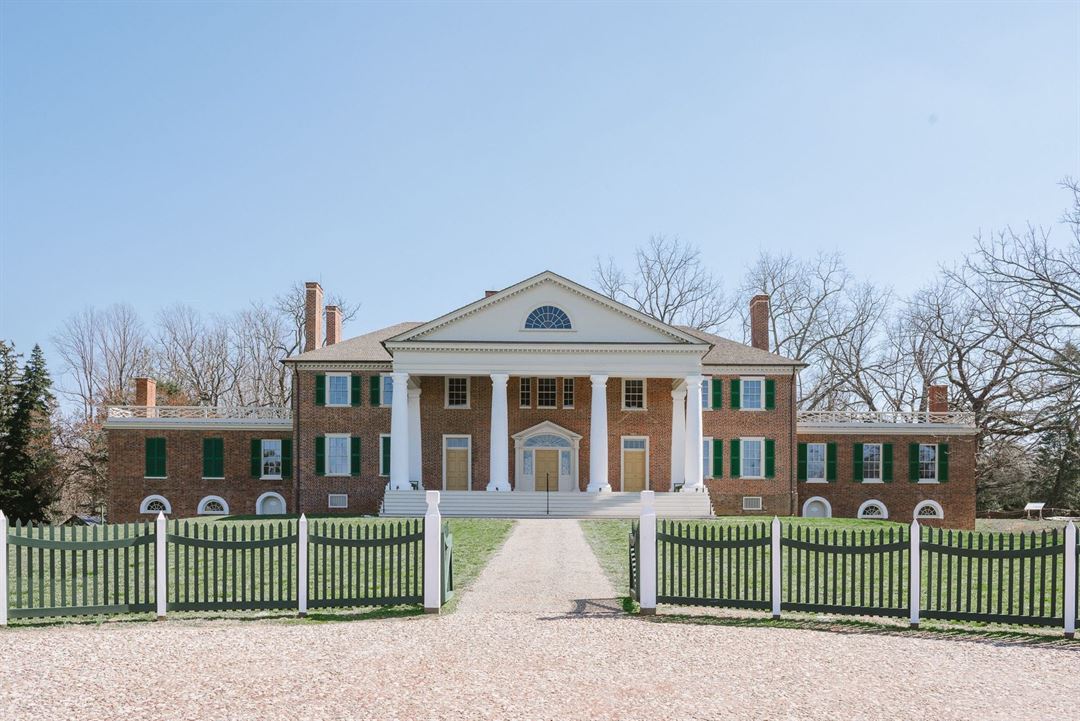
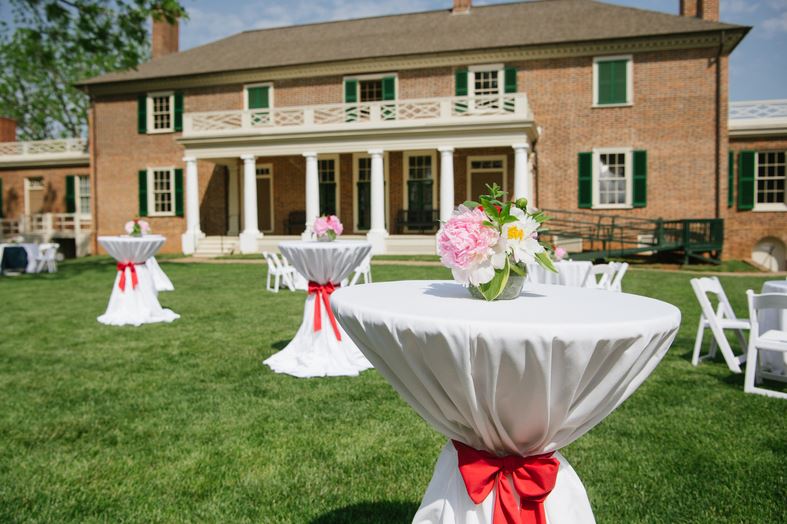

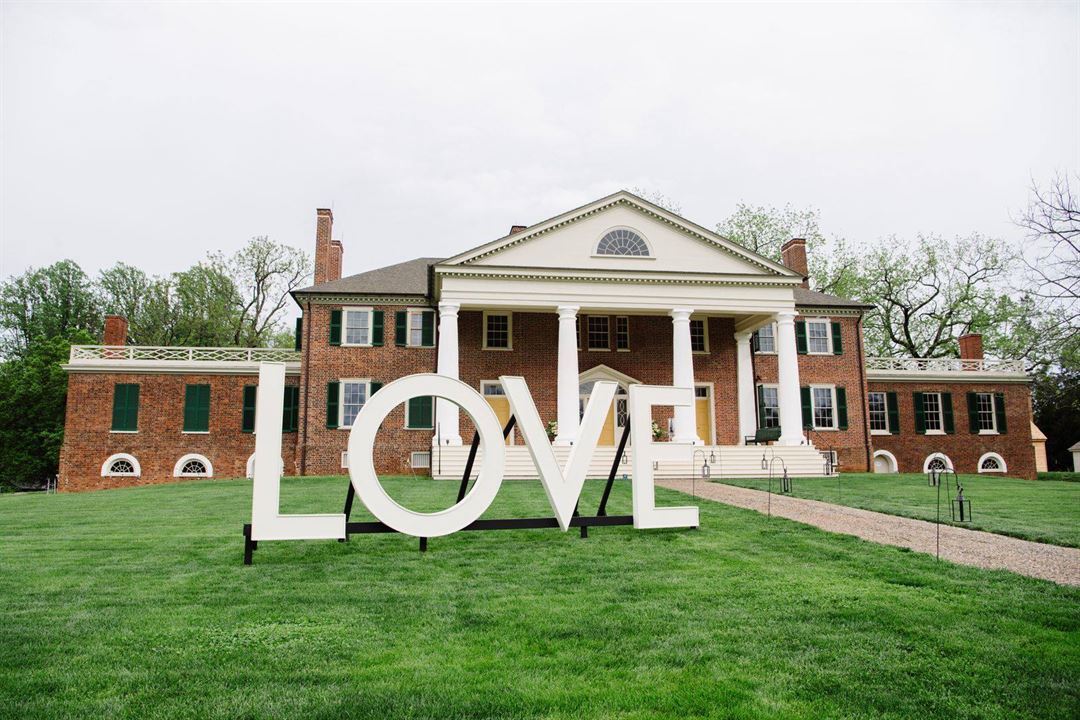
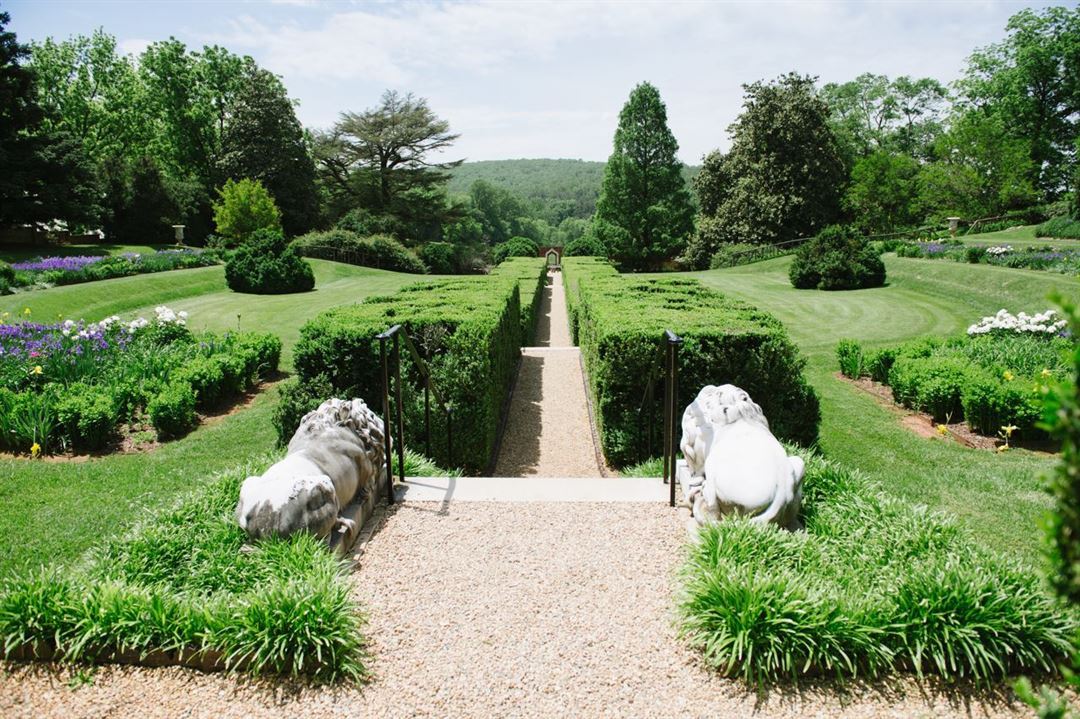























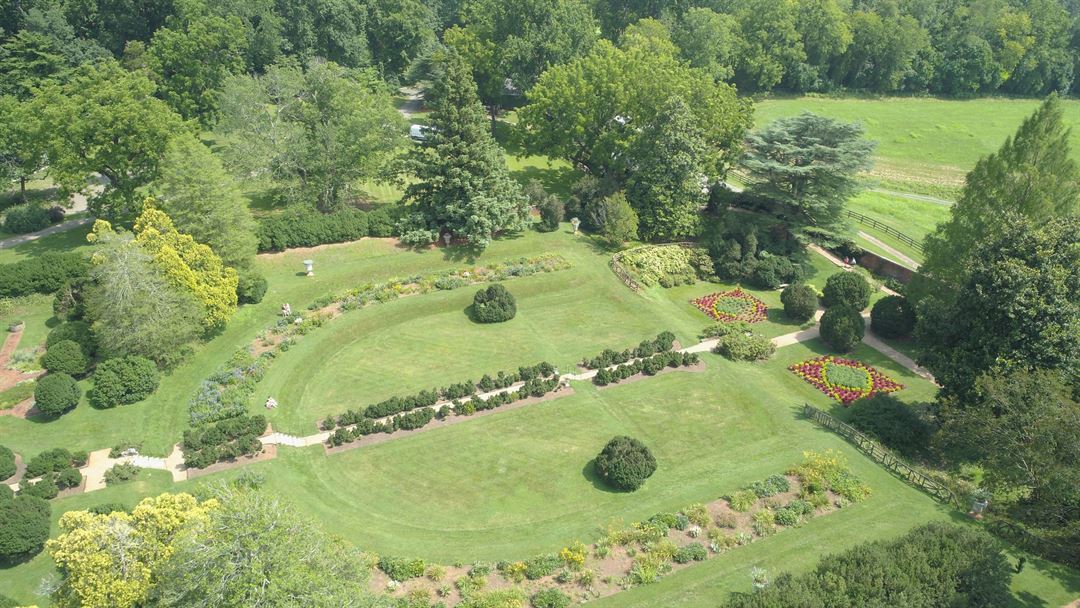
James Madisons Montpelier
11407 Constitution Hwy, Montpelier Station, VA
120 Capacity
Whether you are planning your corporate retreat, company picnic, or anniversary dinner, James Madison's Montpelier provides a uniquely beautiful and historical setting for you and your guests.
Nestled in the foothills of the Blue Ridge Mountains, Montpelier offers 2,650 acres of mature gardens, old-growth forest, nature trails, and scenic views of Virginia's acclaimed horse country.
The Visitor Center at James Madison's Montpelier boasts the luxurious Grand Salon, a light-filled cafe, a 60-seat theater, and spaces for outdoor tented events with views of the mountains. You may also host an event in front of James Madison's Temple, within the brick walls of the terraced Annie duPont Formal Garden, or at the edge of Montpelier's historic steeplechase racecourse.
Event Spaces
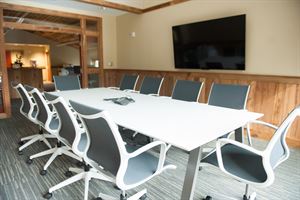
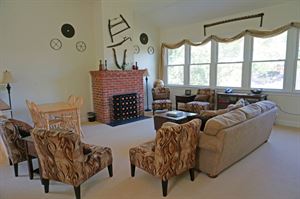
Suite or Hospitality
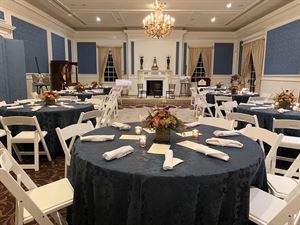
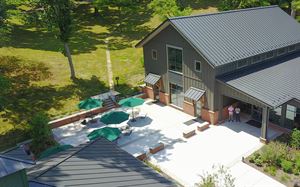
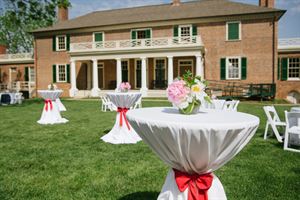
General Event Space
Additional Info
Venue Types
Amenities
- ADA/ACA Accessible
- Outdoor Function Area
- Outside Catering Allowed
- Wireless Internet/Wi-Fi
Features
- Max Number of People for an Event: 120
- Number of Event/Function Spaces: 6
- Special Features: We offer two classrooms with A/V equipment, live stream capabilities, as well as a sound booth in case you would like to record anything. We have a dining room in close proximity and a larger ballroom for any parties over 40 ppl.