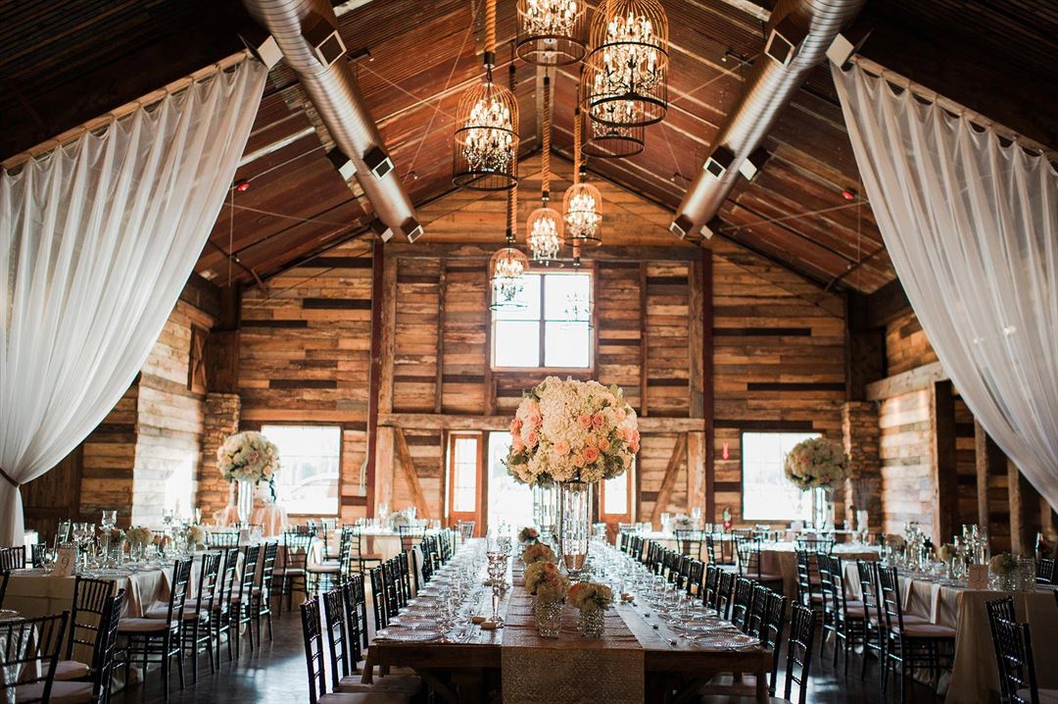
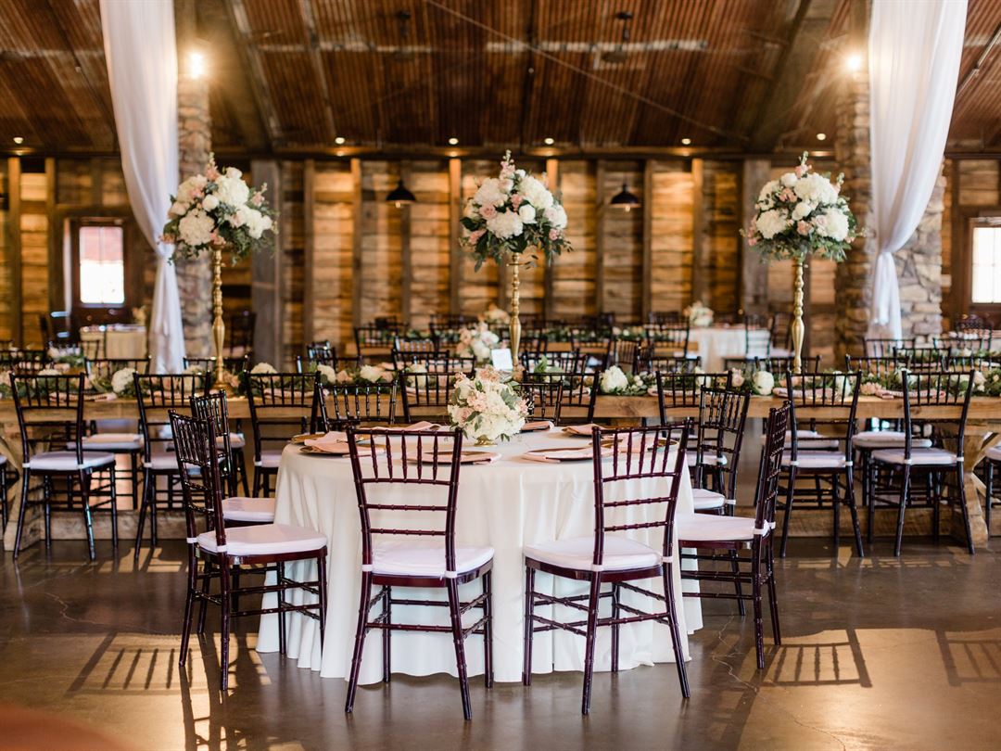
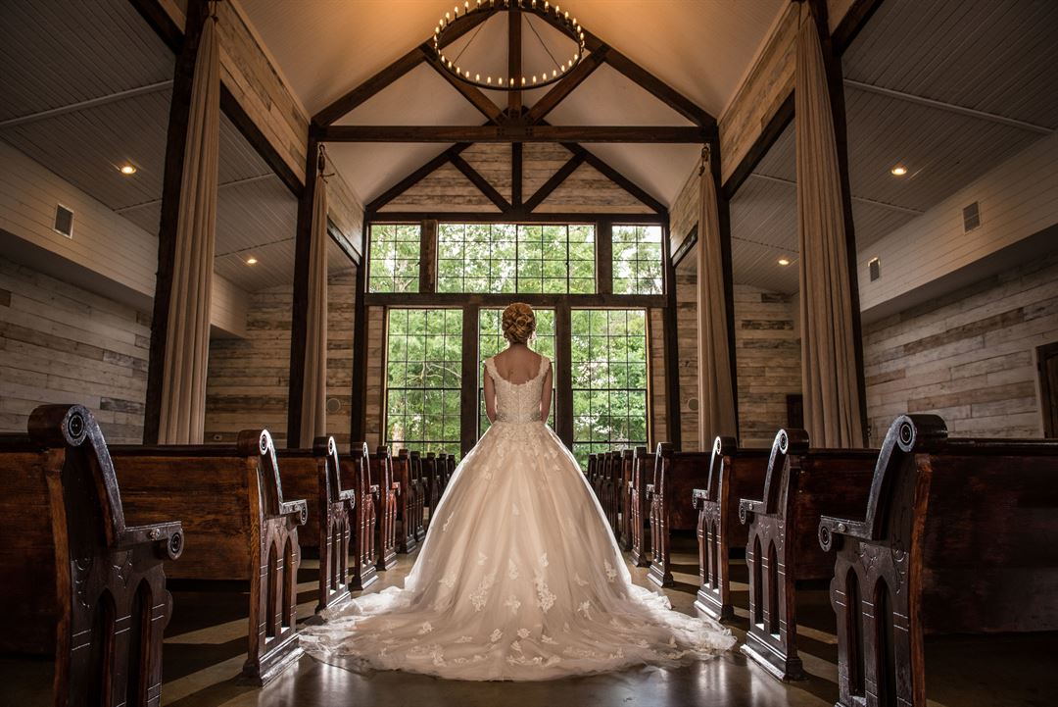
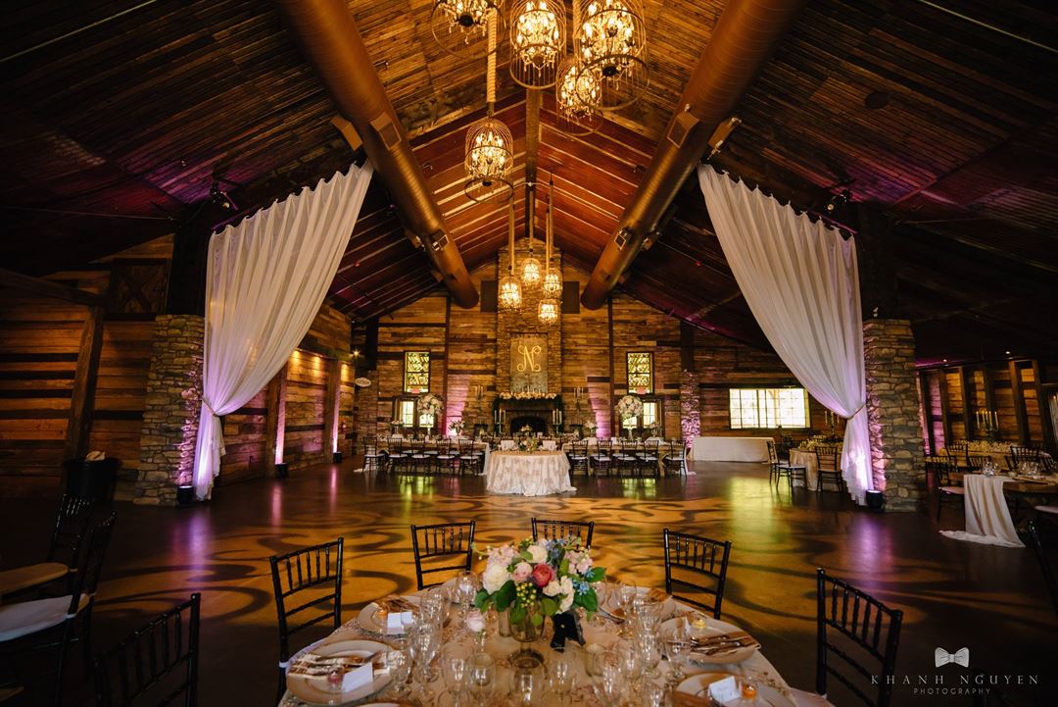
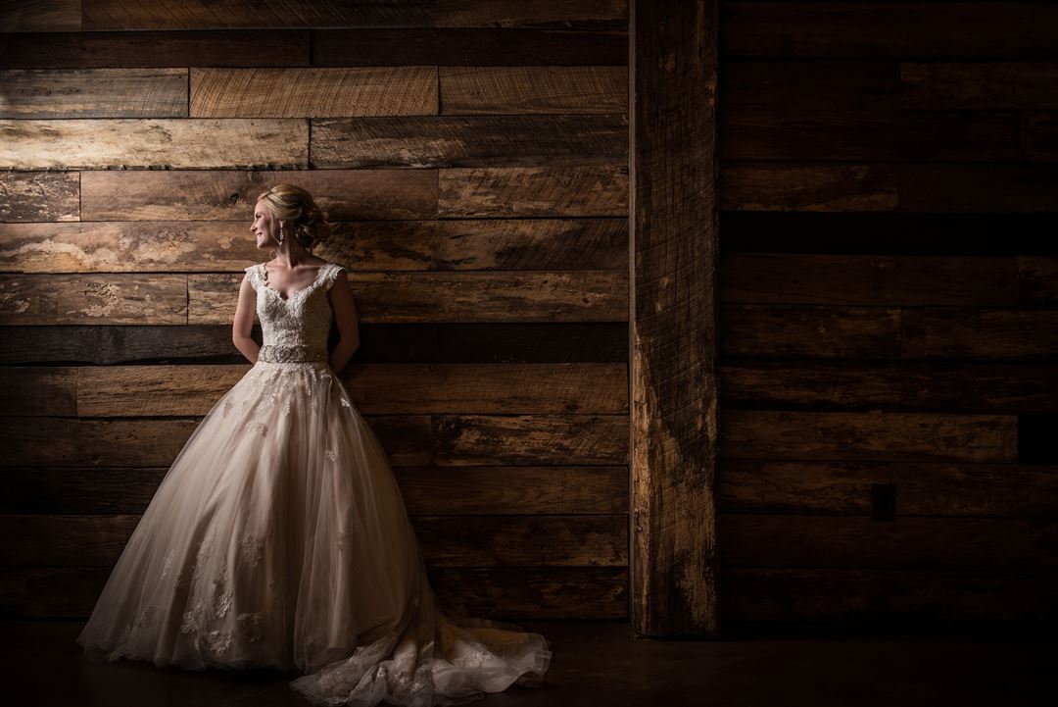














Big Sky Barn
13576 Forest Lane, Montgomery, TX
Located in Montgomery, Texas, Big Sky Barn is a artful display of historical wood, metal and stone mixed with modern luxury details to provide a truly rustic chic experience.
Big Sky Barn opened in November 2015 and is located near the west shores of Lake Conroe next to the Sam Houston national forest. Since then, Big Sky Barn has grown to become one of the most sought after venues in Texas and the southern United States.
Big Sky Barn's interior was designed on-site using reclaimed woods and materials sourced from Maine to Montana. The warmth and rich texture that is found throughout the two buildings that make up Big Sky Barn simply can not be duplicated. We would be honored to have you take a private tour of Big Sky Barn.
Event Spaces

General Event Space

General Event Space
Additional Info
Venue Types