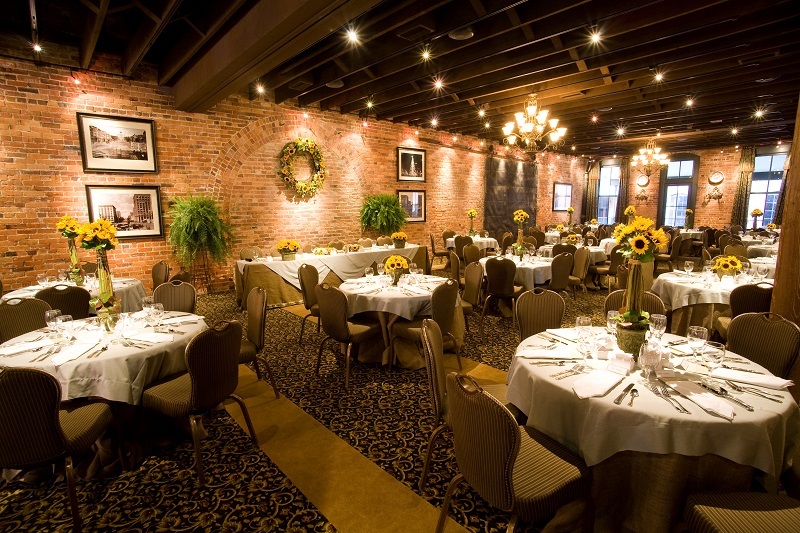
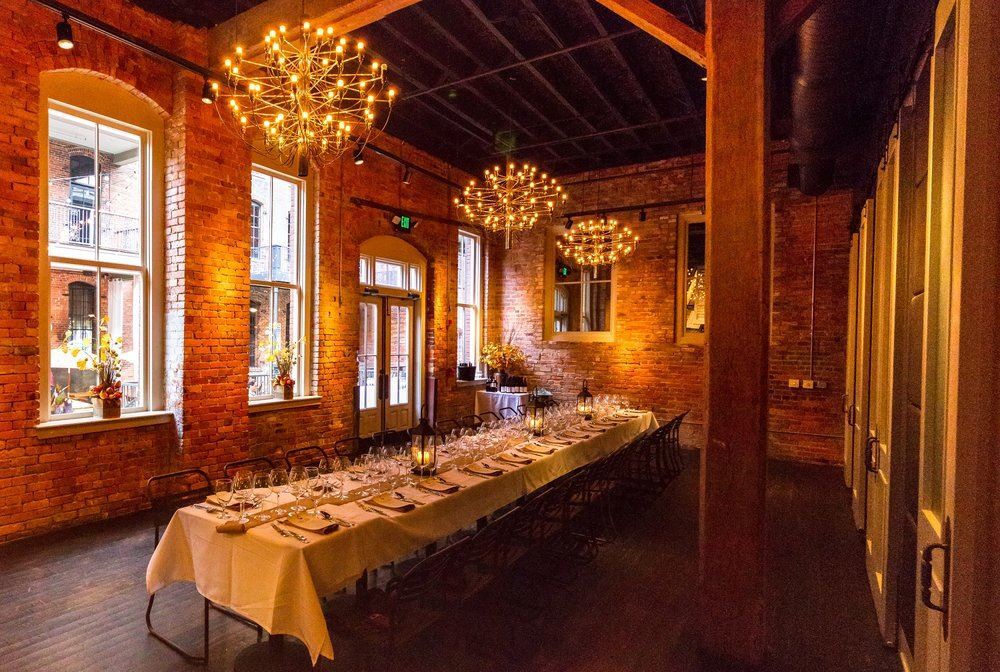
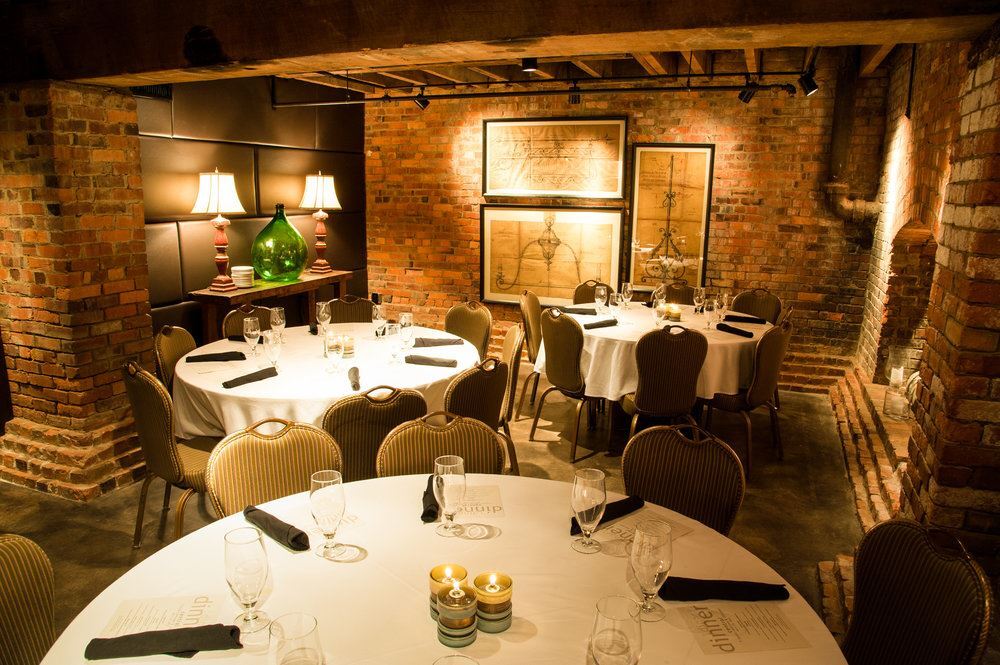
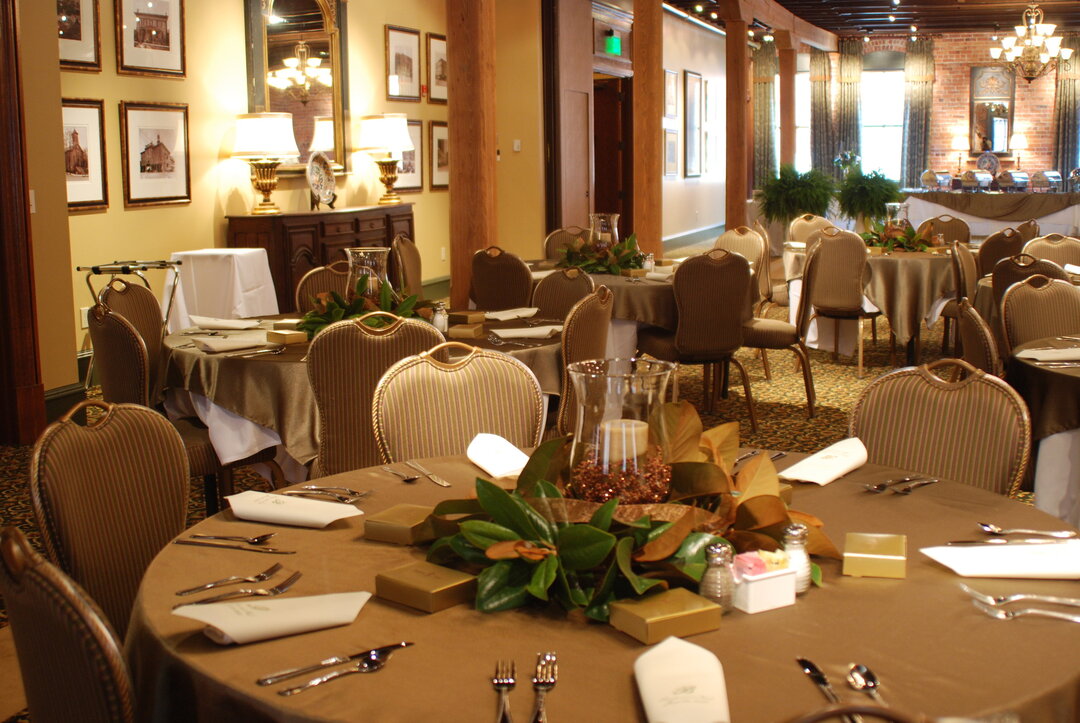
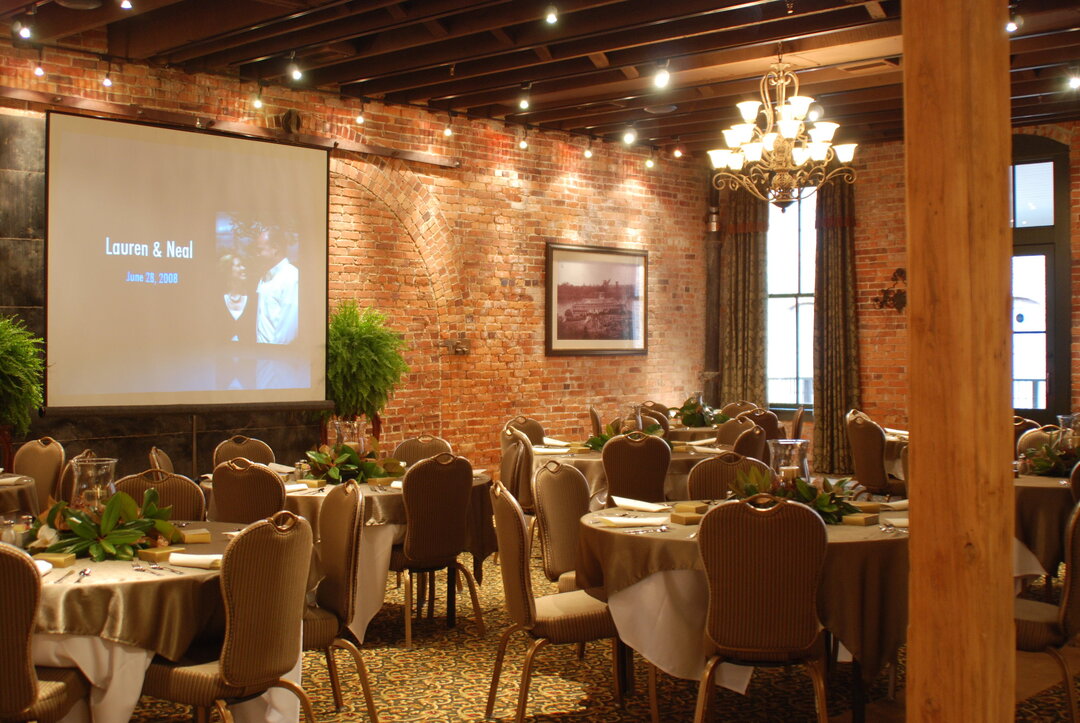







Central
129 Coosa St, Montgomery, AL
300 Capacity
$500 to $1,900 for 50 Guests
Welcome to Central! We offer 5,000 square foot of dining and event space. From corporate events, family gatherings, and intimate dinners, all the way to wedding receptions, let Central take care of you. Our exceptional culinary team and wonderful wait staff will make sure you receive the full Southern hospitality experience!
Event Pricing
Menu Options Starting At
$10 - $38
per person
Availability (Last updated 6/22)
Event Spaces
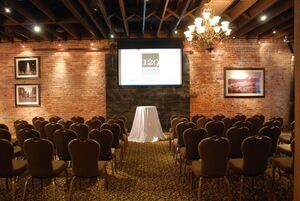
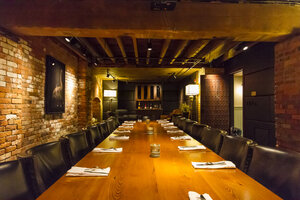
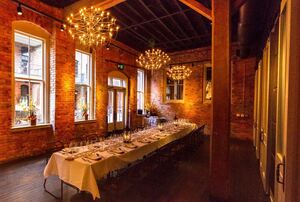
Additional Info
Neighborhood
Venue Types
Amenities
- ADA/ACA Accessible
- Full Bar/Lounge
- Fully Equipped Kitchen
- On-Site Catering Service
- Outdoor Function Area
- Wireless Internet/Wi-Fi
Features
- Max Number of People for an Event: 300
- Total Meeting Room Space (Square Feet): 5
- Year Renovated: 2010