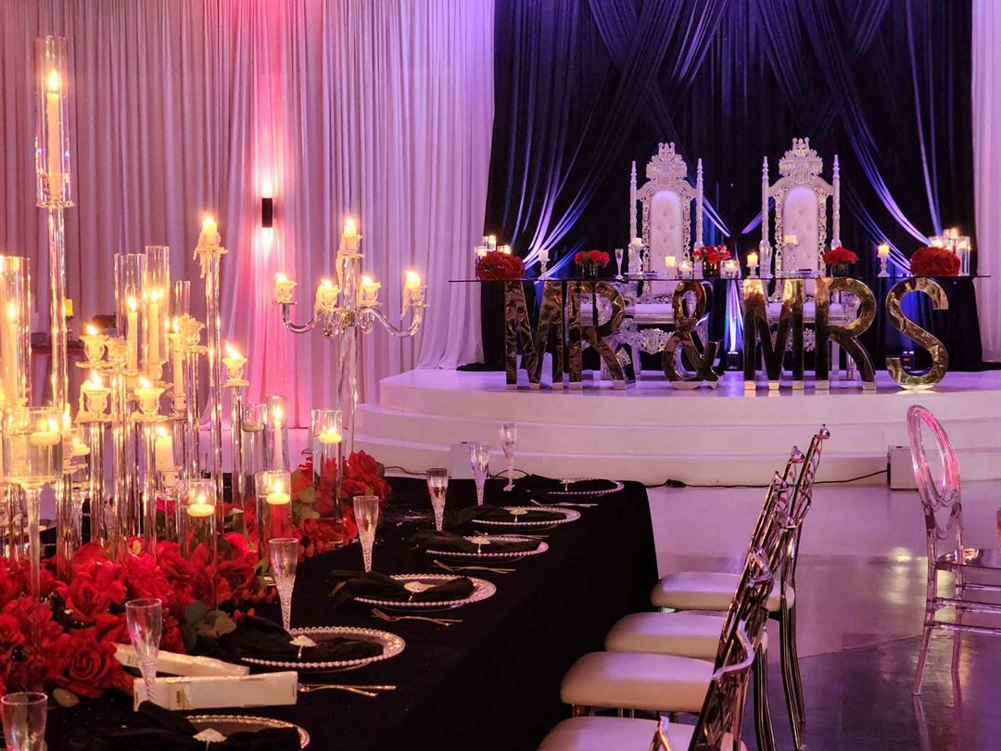
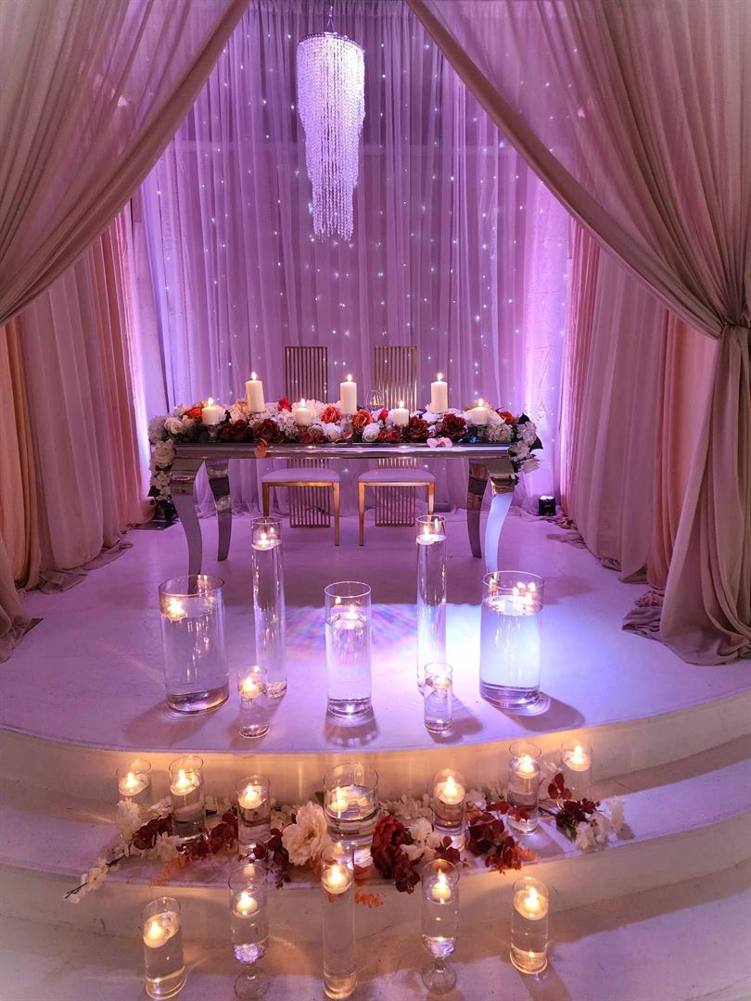
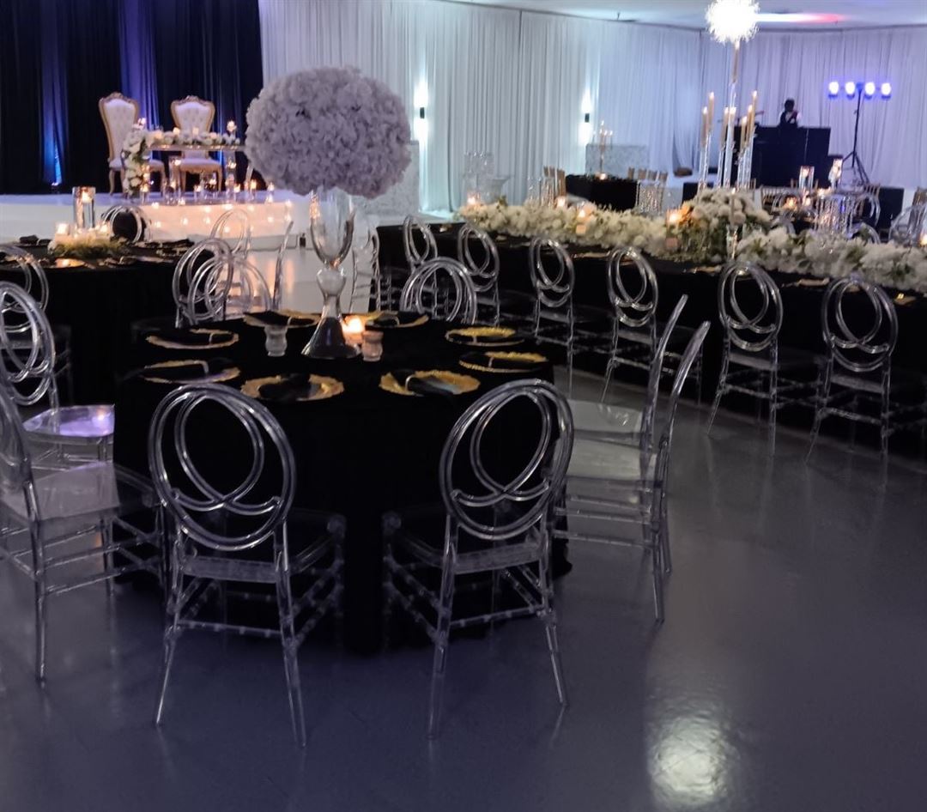
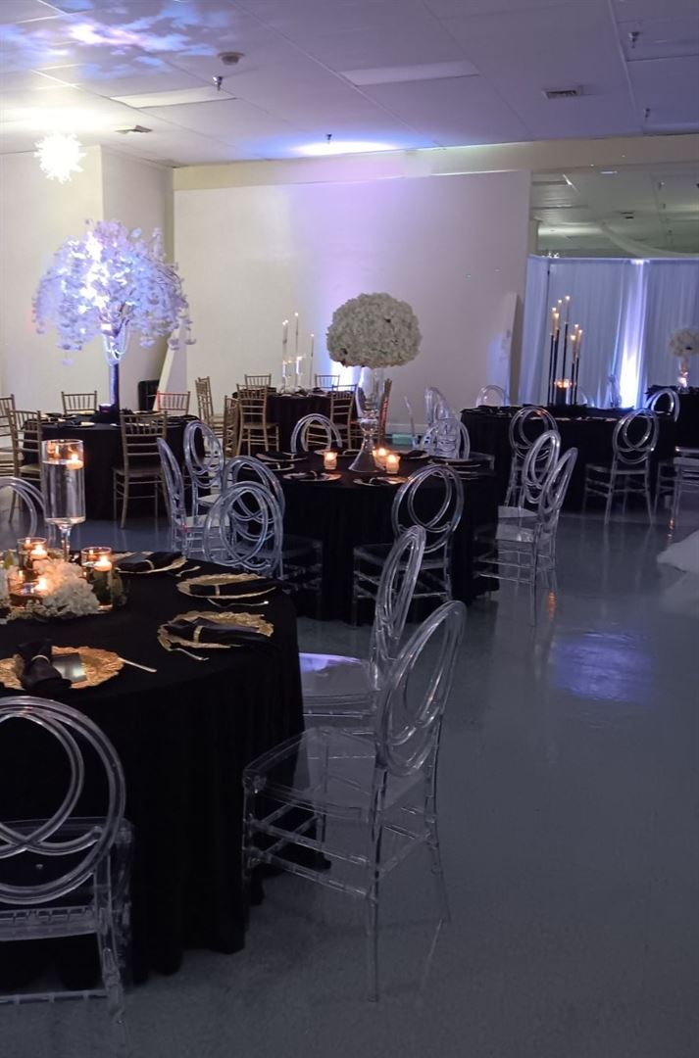
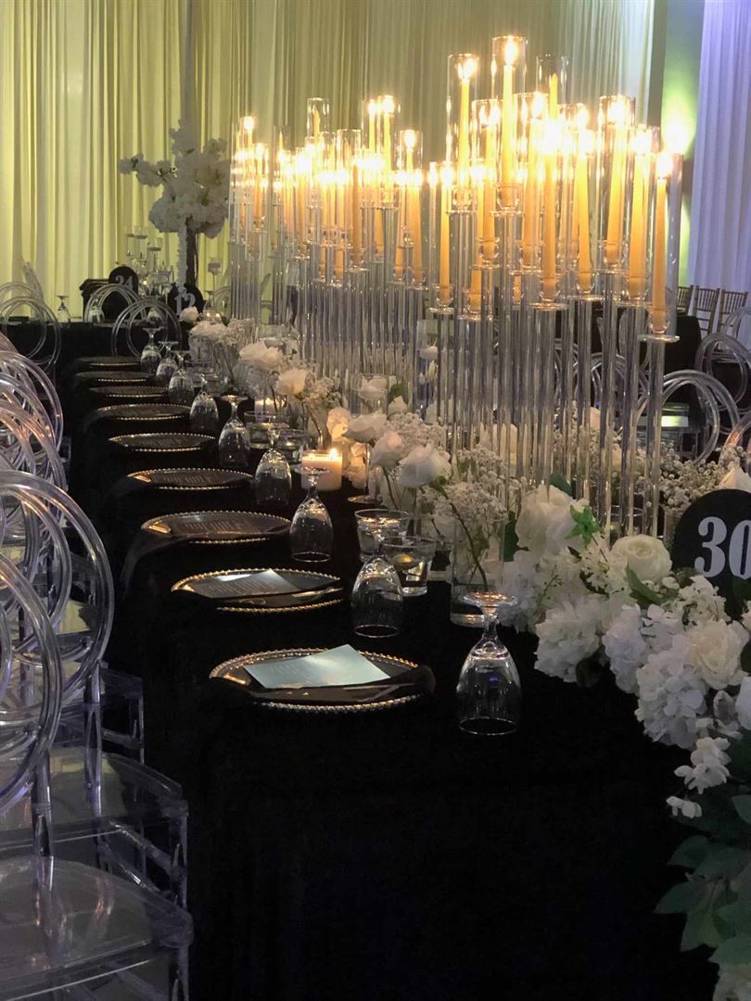
























ALOE Event Center
2596 Eastern Boulevard @ Promenade , Montgomery, AL
450 Capacity
$750 to $5,000 / Wedding
We are an all-inclusive event venue with multiple halls that will accommodate 40 to 450 people. We can accommodate more if standing only with less tables and chairs. Our primary focus is weddings, however we host an array of events, such as retirements, baby showers, stage plays, fashion shows, soirees, corporate, repast, birthday parties, and an array of milestone events. Clients have the option of utilizing our services for a discounted venue fee with their own vendors, or utilize ALOE Event Center for what we refer to as an all-inclusive package.
Event Pricing
Rental Rates (Catering & Decor not included)
450 people max
$750 - $5,000
per event
Availability (Last updated 7/24)
Event Spaces
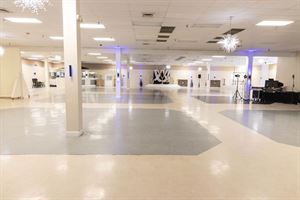
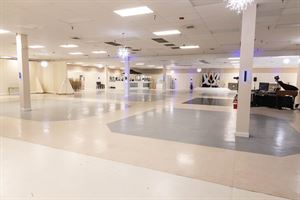
General Event Space
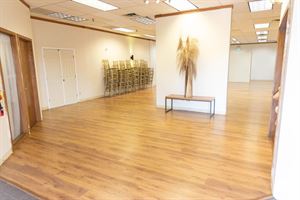
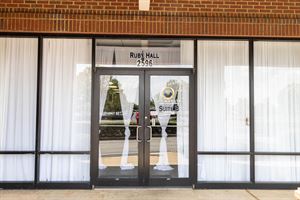
General Event Space
Additional Info
Venue Types
Amenities
- ADA/ACA Accessible
- Full Bar/Lounge
- Fully Equipped Kitchen
- On-Site Catering Service
- Outside Catering Allowed
- Wireless Internet/Wi-Fi
Features
- Max Number of People for an Event: 450
- Number of Event/Function Spaces: 3
- Total Meeting Room Space (Square Feet): 25,000
- Year Renovated: 2021