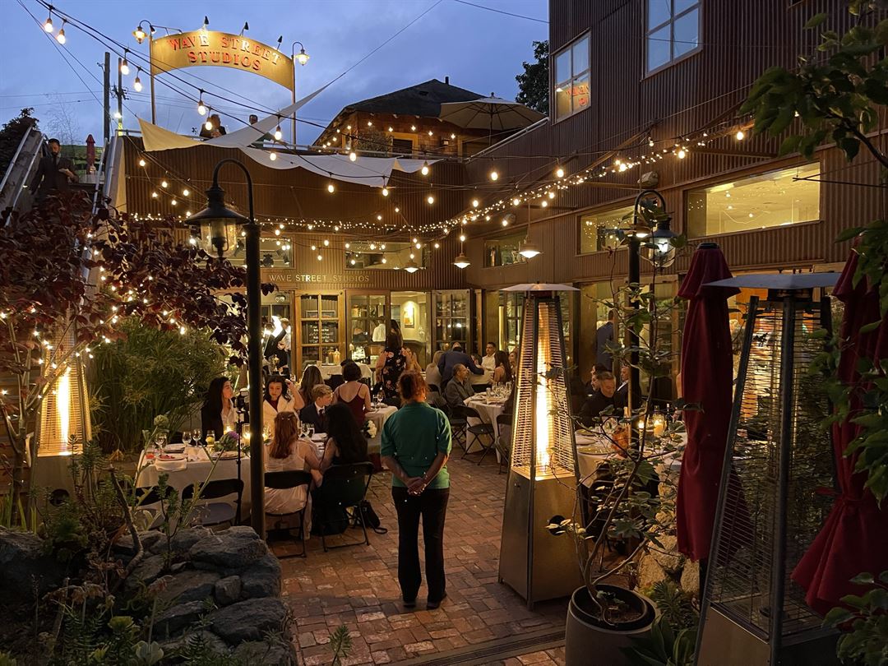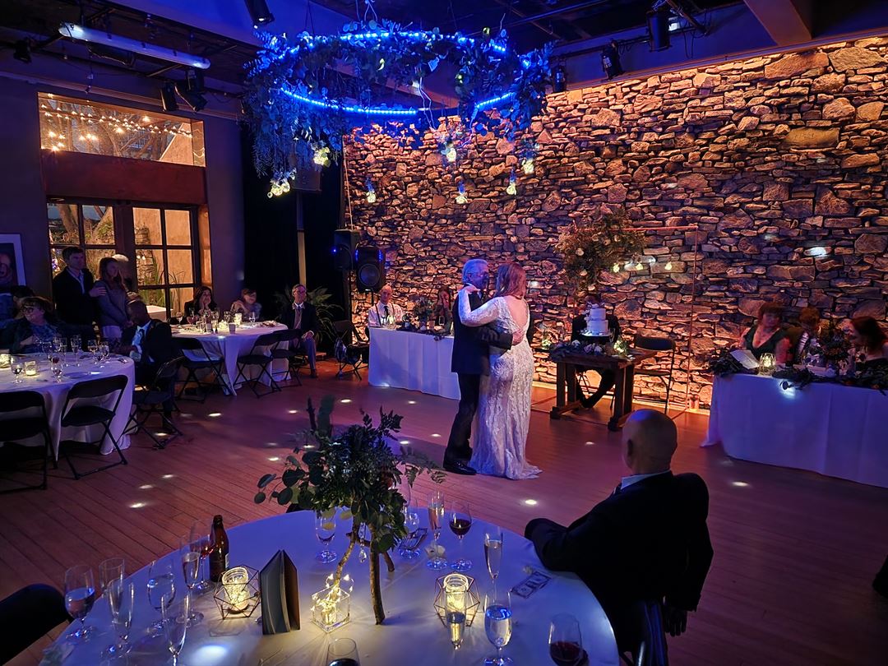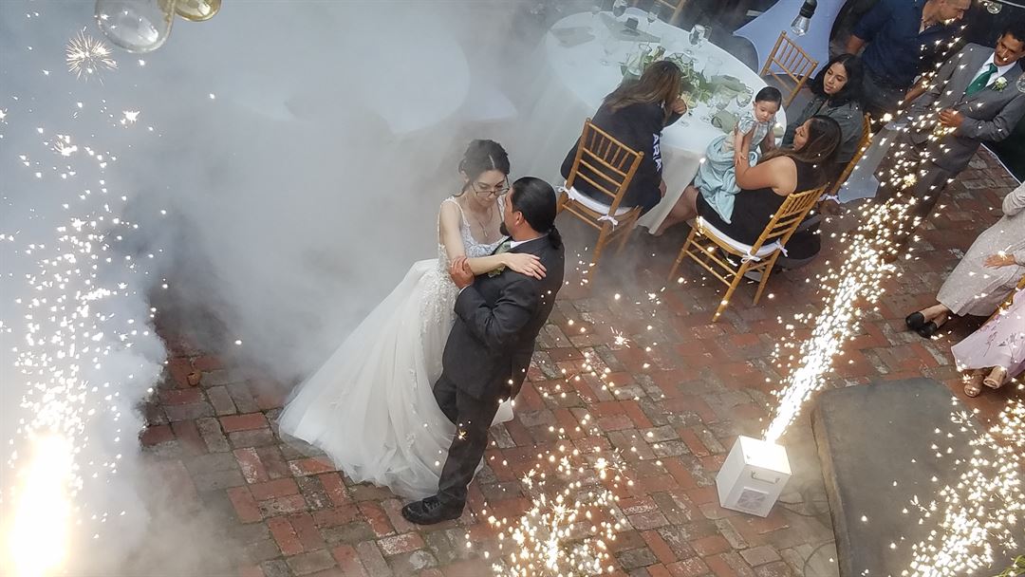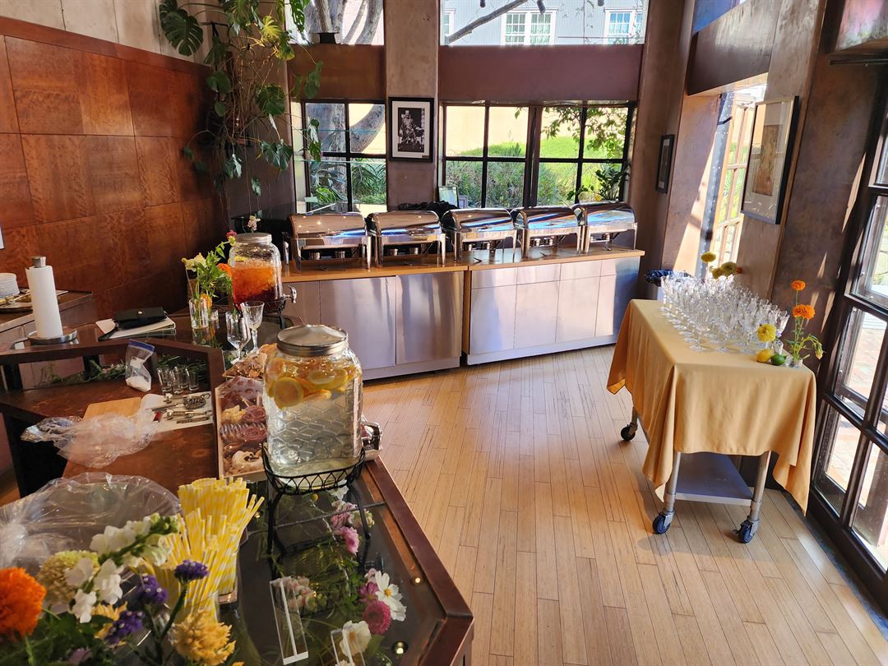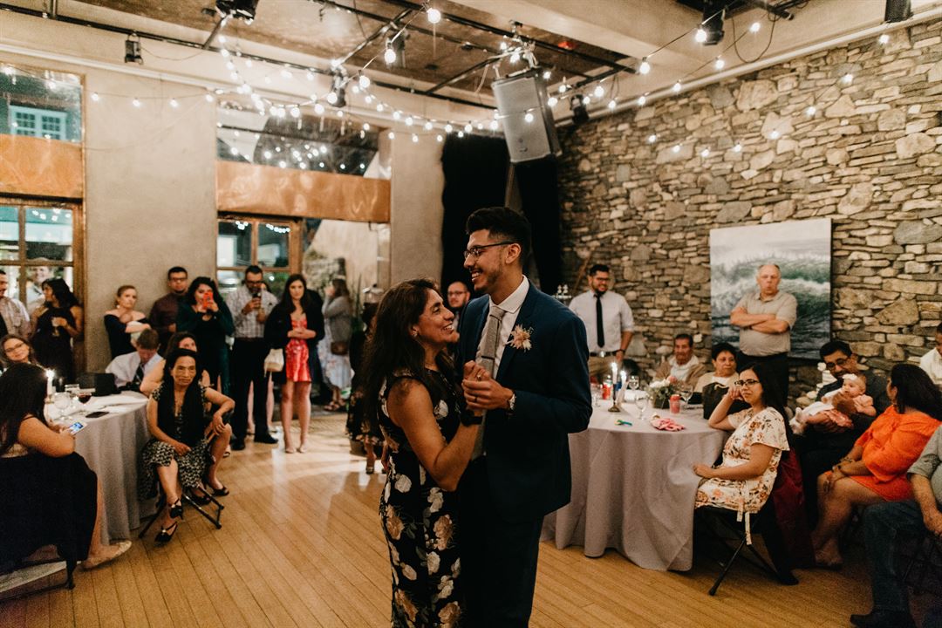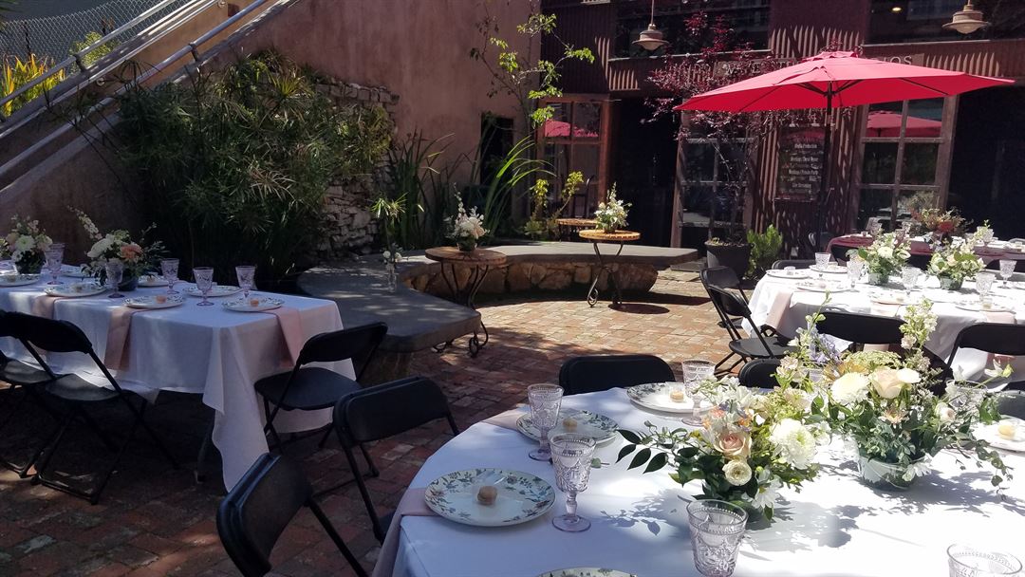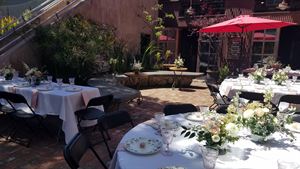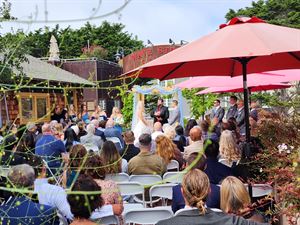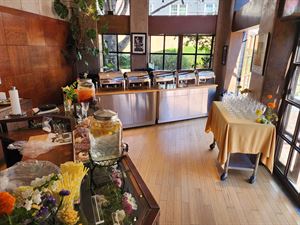About Wave Street Studios
Wave Street Studios is a 3,500 sq. ft. eco-friendly venue for weddings, private parties, events, music, and TV production. It hosts up to 125 guests for sit-down or buffet-style events and 150 for cocktail parties.
Venue Features: Indoor/outdoor ceremony and reception areas,
Inside: Full bar and buffet spaces, ballet quality sprung bamboo dance floor, 14' ceilings, rock wall, oversized copper doors, heated counters, event lighting,
Outside: Rain and wind protected brick courtyard, granite garden walls, pond, heated concrete bench (seats 25) , and waterfall with fiber-optic lighting.
Typical Terms: Rentals include access from 10 AM to midnight (music and bar until 11 PM). Extra hours available for a fee. Clients may bring their own caterers and vendors. A full bar is available with customizable packages. A $1,500 deposit is required to reserve your date. Payments are non-refundable but dates can be rescheduled within 12 months
Included Services:
Custom Floor Plans: Designed with studio owner Rhett Allen Smith for seamless event transitions
Set-Up & Clean-Up: Studio provides and sets up tables, chairs, lighting, sound, and more, tailored to your event plan
Vendor Integration: Staff coordinates with vendors for logistics like space, power, and access
Transitions: Studio staff moves/adds/removes the tables and chairs for all your transitions from pre-ceremony to ceremony, ceremony to reception, reception to dancing and dancing to clean-up.
Rentals: Studio handles rental deliveries, set-up, and returns for linens, tableware, and more.
Audio/Visual: Includes a 16-speaker sound system, wireless mic, 65" TV, Yamaha C-7 Grand Piano, and music streaming options.
Wave Street Studios ensures a seamless, customizable experience for any celebration
Event Pricing
Meetings
Attendees: 0-50
| Deposit is Required
| Pricing is for
meetings
only
Attendees: 0-50 |
$1,000 - $1,500
/event
Pricing for meetings only
Private Parties & Events: Daytime
Attendees: 0-150
| Deposit is Required
| Pricing is for
parties
only
Attendees: 0-150 |
$1,000 - $2,000
/event
Pricing for parties only
Private Parties & Events: Evening
Attendees: 0-150
| Deposit is Required
| Pricing is for
parties
only
Attendees: 0-150 |
$4,500 - $5,500
/event
Pricing for parties only
Weddings
Attendees: 0-150
| Deposit is Required
| Pricing is for
weddings
only
Attendees: 0-150 |
$7,500 - $8,500
/event
Pricing for weddings only
Event Spaces
Courtyard
Main Studio
Upper Patio
Tea Room
Neighborhood
Venue Types
Amenities
- ADA/ACA Accessible
- Full Bar/Lounge
- Outdoor Function Area
- Outside Catering Allowed
- Wireless Internet/Wi-Fi
Features
- Max Number of People for an Event: 150
- Number of Event/Function Spaces: 1
- Special Features: The studio offers full wedding/party/meeting packages that include food service and drinks. Just let us know what you would like to serve and we'll produce a custom quote.
- Total Meeting Room Space (Square Feet): 2,000
