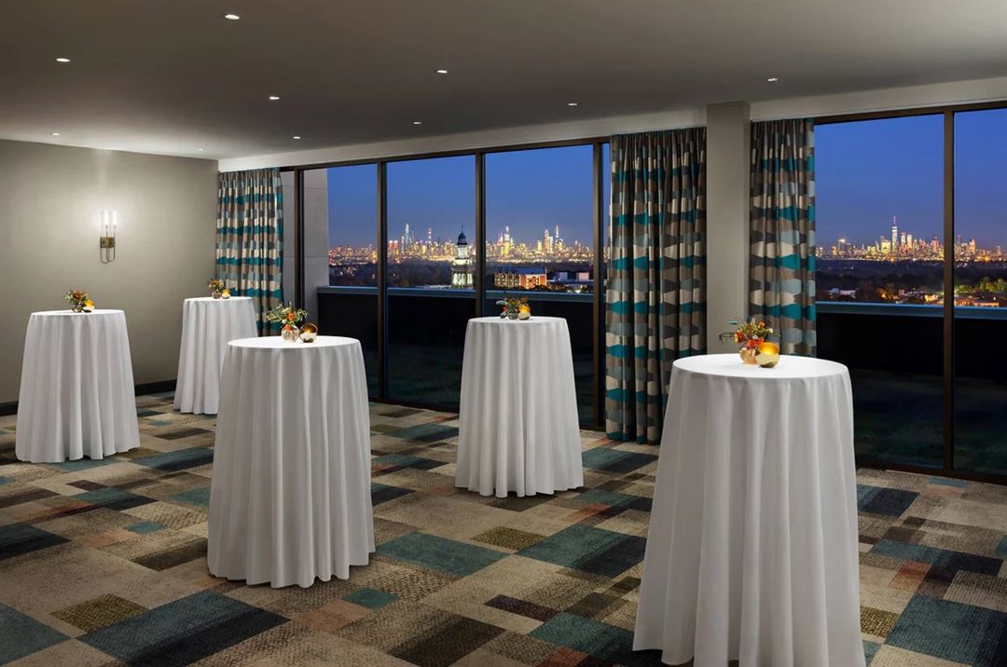
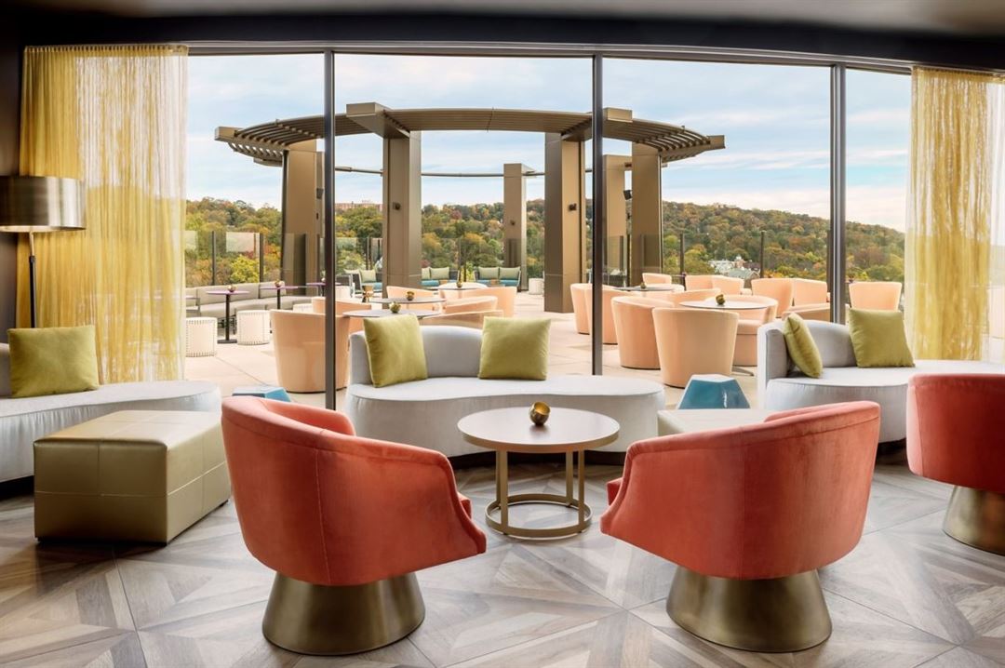
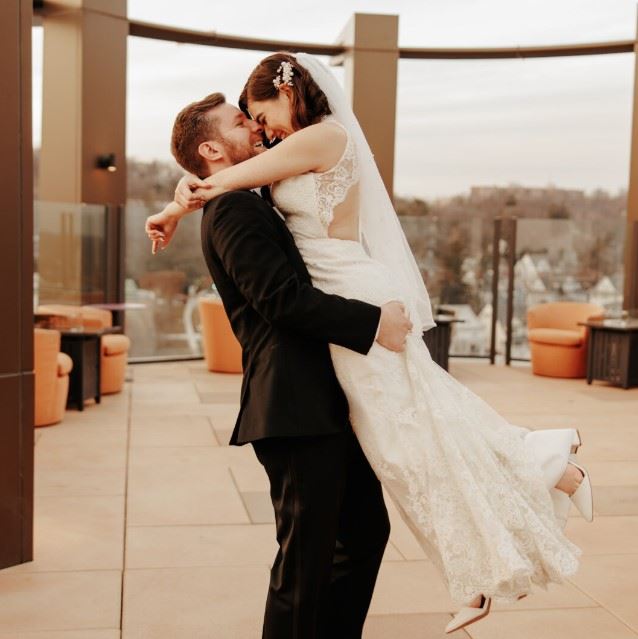
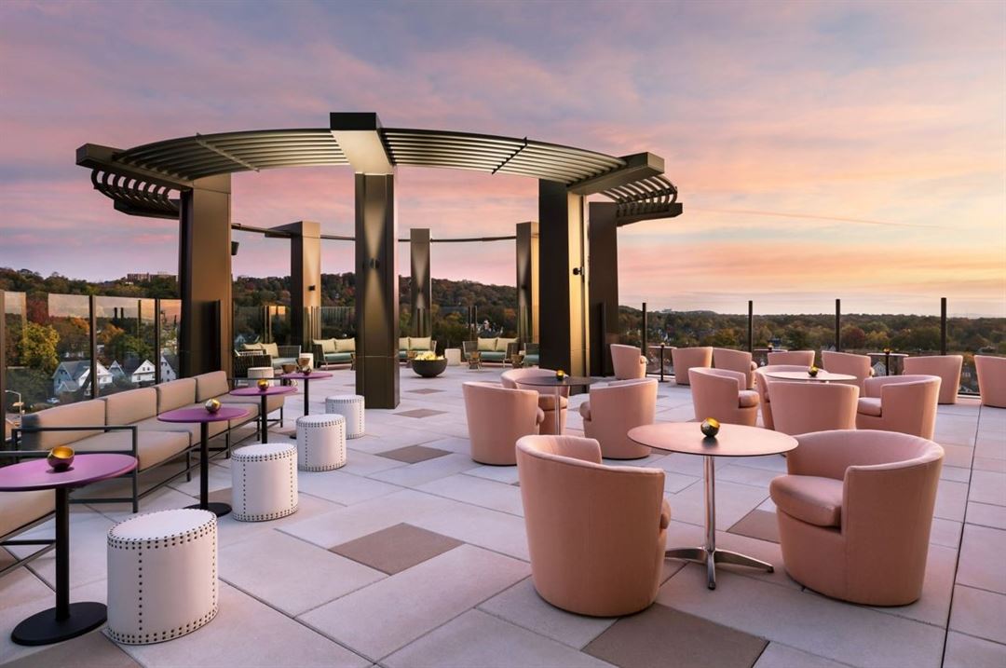
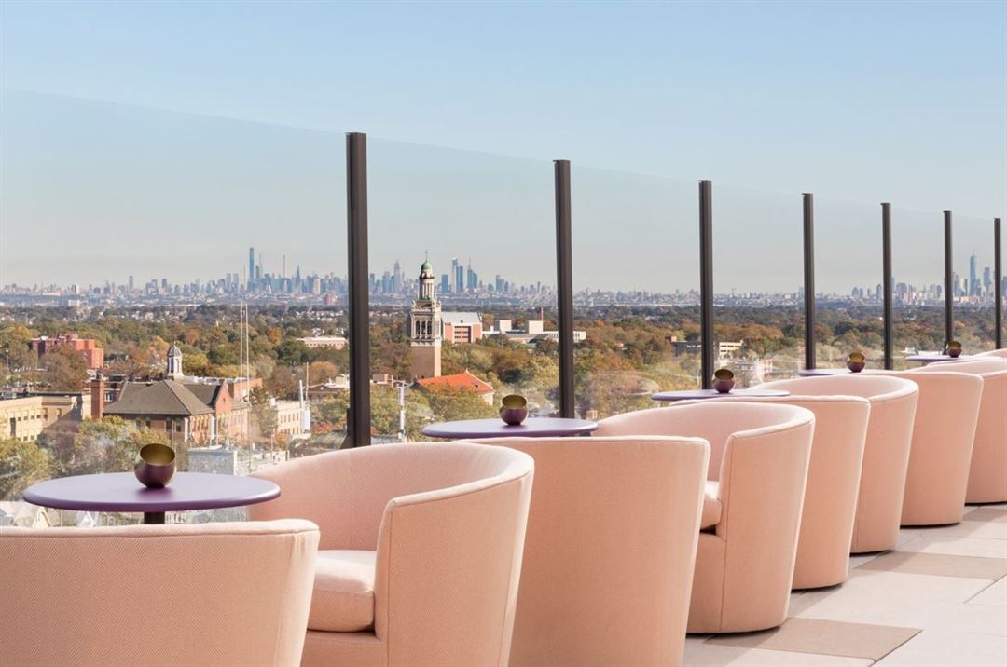








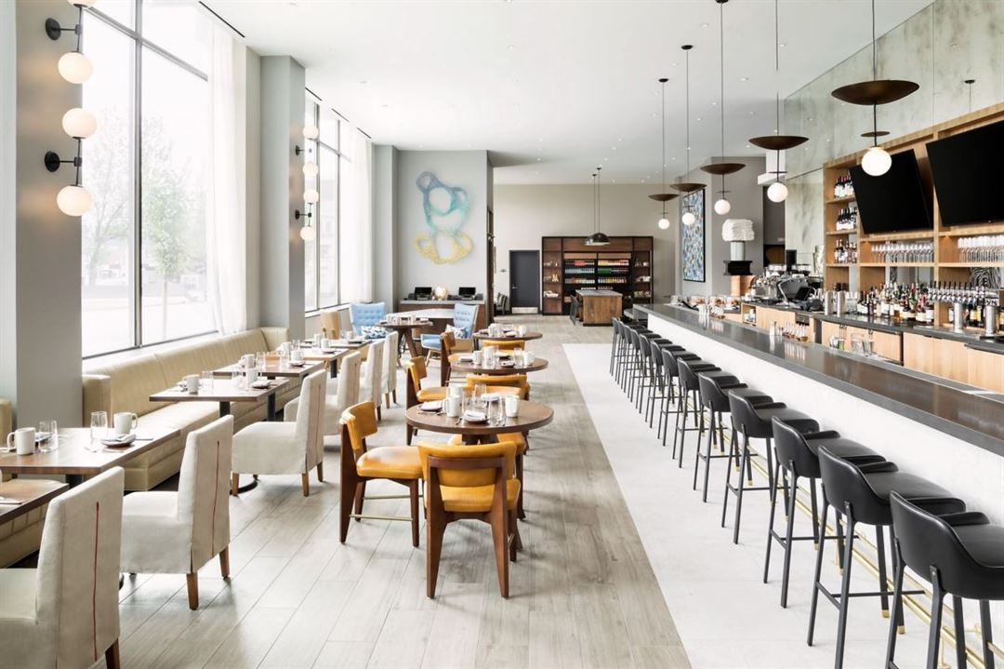
The MC Hotel
690 Bloomfield Ave, Montclair, NJ
200 Capacity
The MC Hotel is a joyous tribute to the artistic character of its community, Montclair and the endless energy of its neighbor, New York City. With an urban-chic foundation, the MC Hotel’s 159 sophisticated guest rooms are replete with a design-inspired aesthetic and an eclectic mix of modern details and intimate contemporary décor. The MC Hotel also includes over 8,500 square feet of stylish meeting and event spaces, a rooftop bar and lounge with Manhattan views, locally-driven restaurant, and curated lobby market featuring wares from community artisans and makers. Airy, bright and nestled in the heart of the bustling Montclair Center district, the MC Hotel is an exceptional place to call home while you’re visiting the area.
Event Spaces
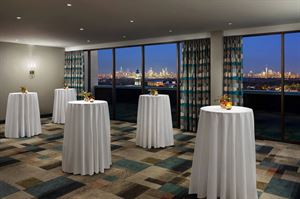
General Event Space
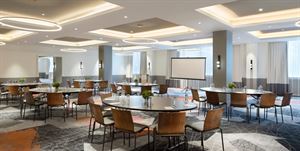
Ballroom
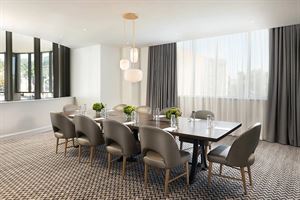
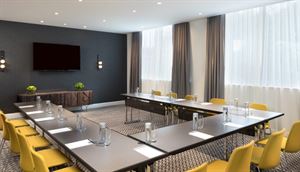
General Event Space
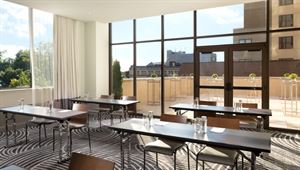
General Event Space
Additional Info
Venue Types
Amenities
- ADA/ACA Accessible
- Full Bar/Lounge
- On-Site Catering Service
- Outdoor Function Area
- Outside Catering Allowed
- Valet Parking
- Wireless Internet/Wi-Fi
Features
- Max Number of People for an Event: 200
- Number of Event/Function Spaces: 6
- Total Meeting Room Space (Square Feet): 8,000
- Year Renovated: 2019