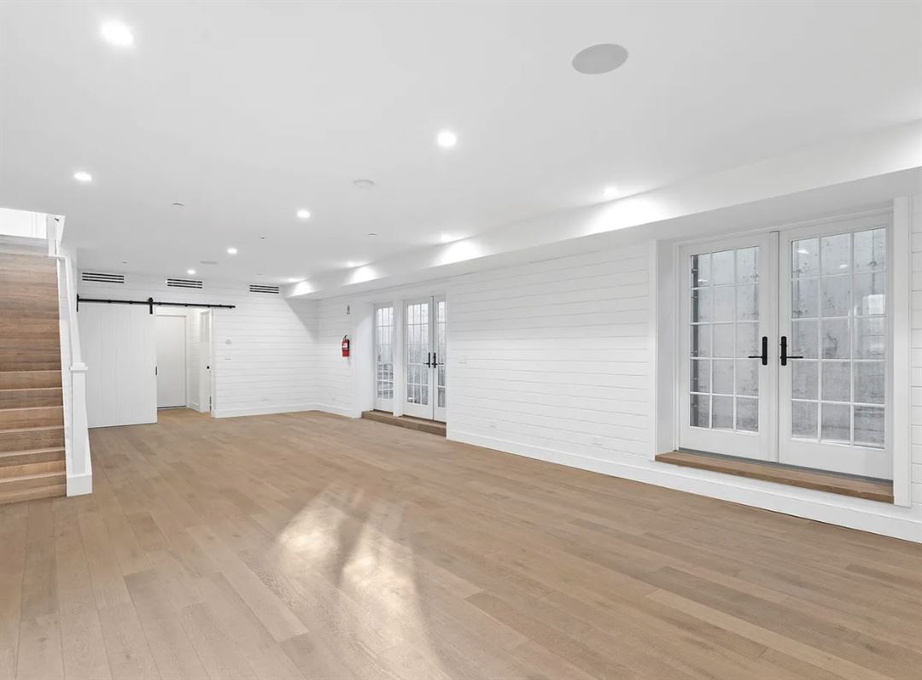
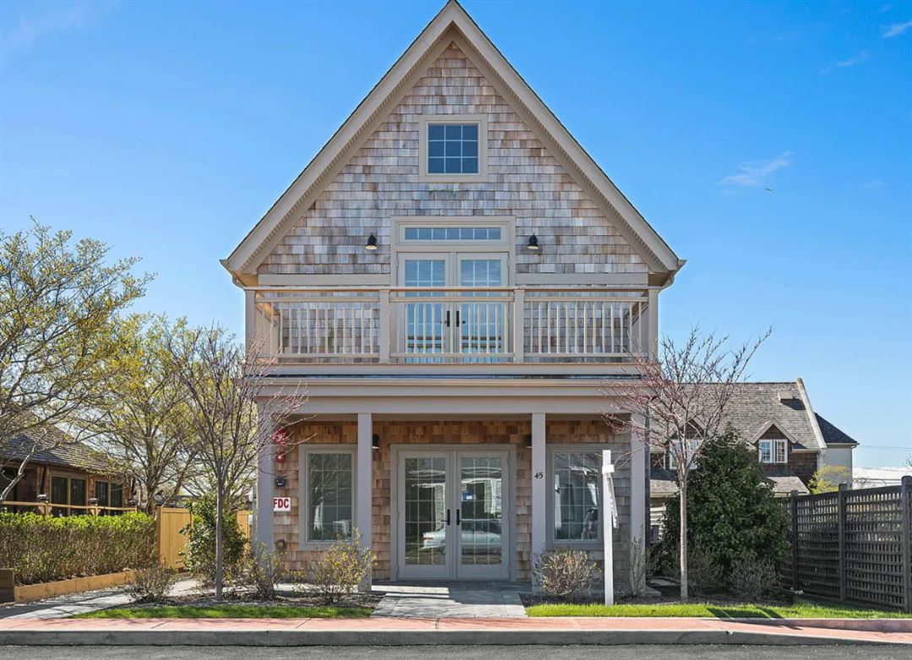
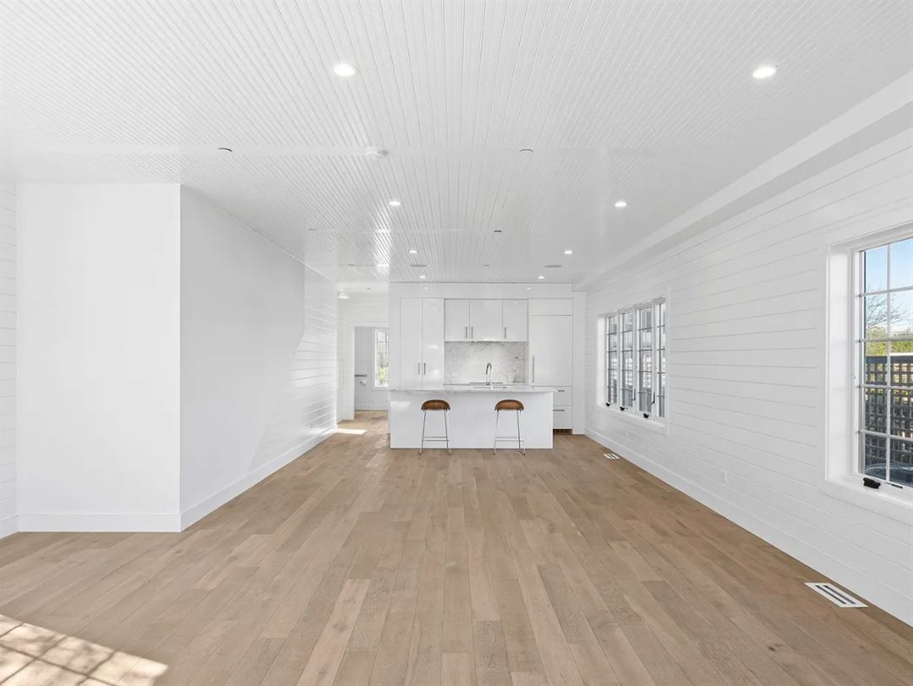
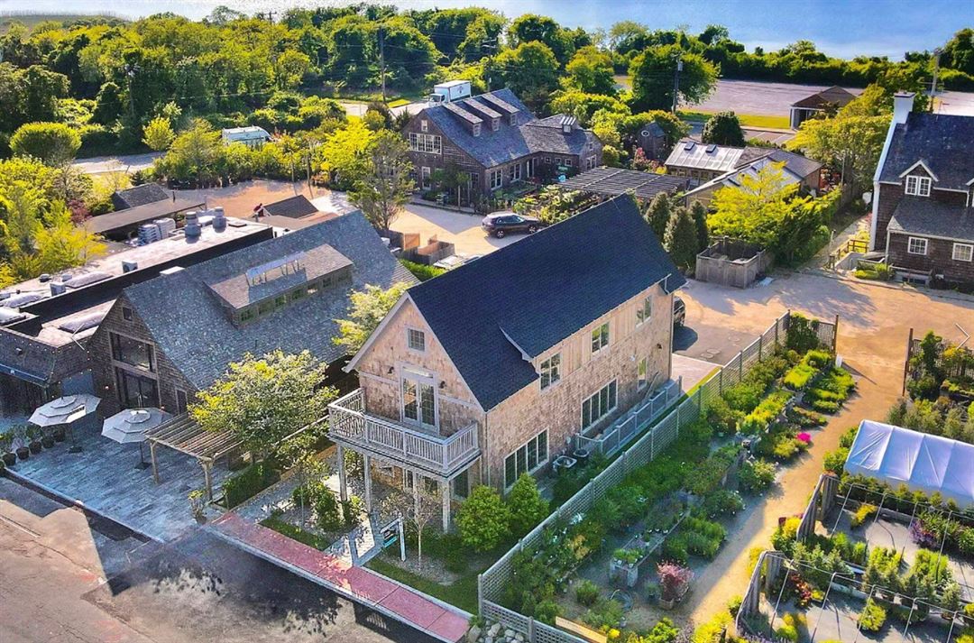
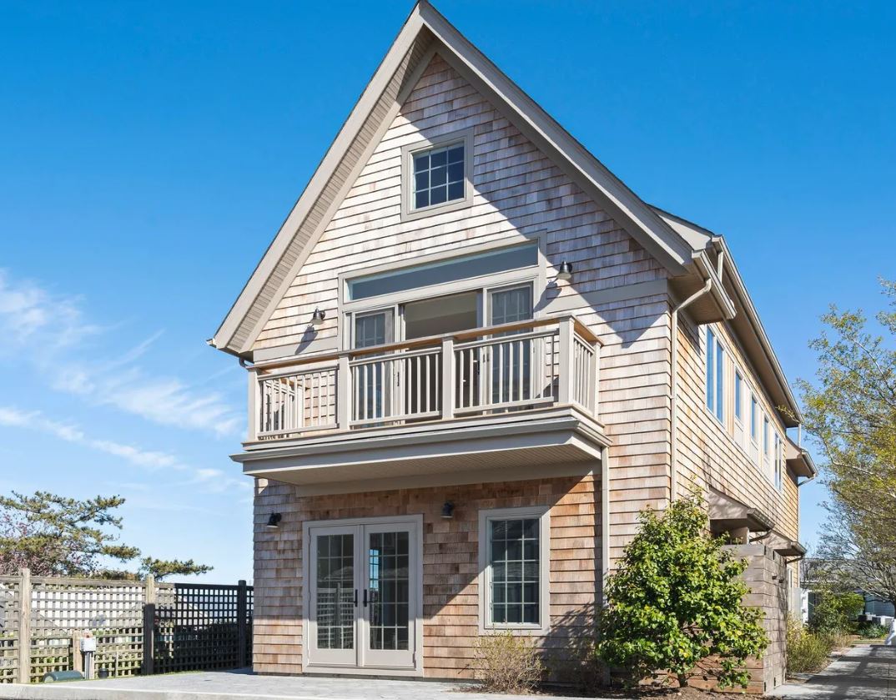
























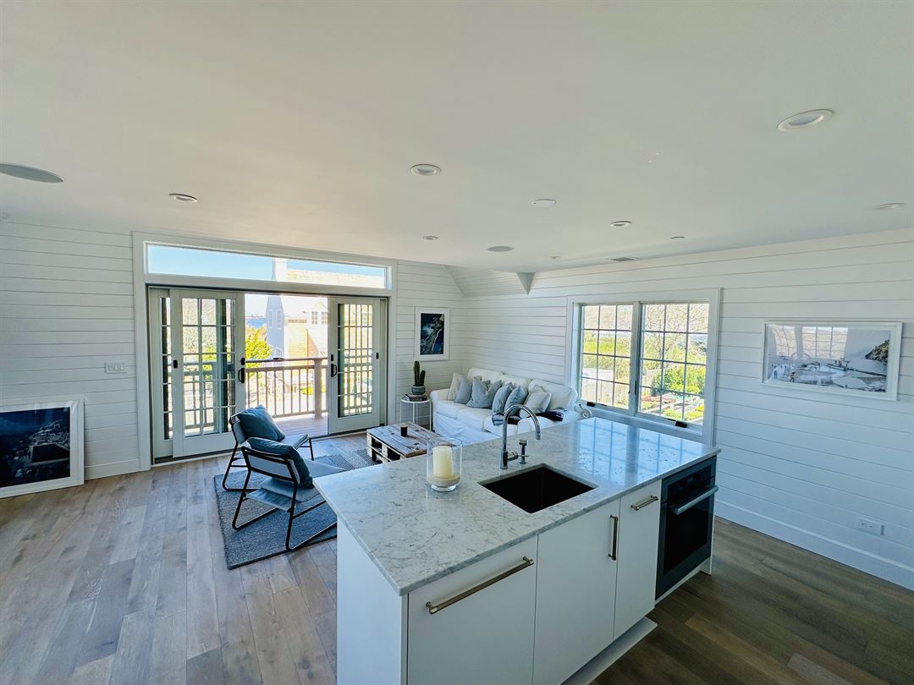
MONTAUK EUCLID
45 South Euclid, Montauk, NY
100 Capacity
$3,000 to $8,000 / Wedding
This fabulous newly constructed luxury building offers a unique opportunity for many uses in a prime Montauk location, surrounded by shops, bars, and restaurants.
This space comprises three fully finished levels and offers just under 3,000 square feet of space. The main level boasts a beautiful great room with open kitchen that includes a large center island, Miele and Wolf appliances and white carrerra marble countertops, powder room with Lefroy Brooks fixtures, private bonus area. There are sliding glass doors that lead to a private deck, overlooking Fort Pond and the rear of the property. Upstairs, features two separate bedrooms, two baths with Lefroy Brooks fixtures, a private balcony and provides a versatile open use area. In addition, there is open office/shoot space and powder room. There is also access a full-height loft that spans the length of the building, perfect for additional storage. The lower level of this building is fully finished, with two egresses providing ample natural light, and includes a half bathroom, laundry room, and storage/mechanical room. The building is constructed with top-of-the-line materials, including 5 HVAC zones, radiant heated wood floors, and high-grade appliances and fixtures. The property is landscaped with plantings and offers seven designated parking spaces.
Ready for a fantastic shoot or event in the heart of Montauk!
Event Pricing
FULL SPACE // 3 FLOORS
100 people max
$3,000 - $10,000
per event
GROUND FLOOR
100 people max
$3,000 - $6,000
per event
GROUD FLOOR + LOWER LEVEL
100 people max
$3,500 - $8,000
per event
Event Spaces
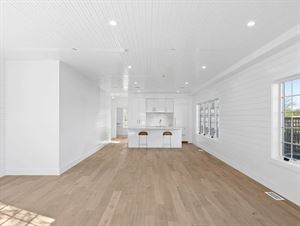
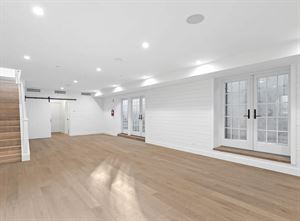
General Event Space
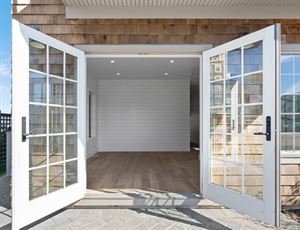
General Event Space
Additional Info
Venue Types
Amenities
- ADA/ACA Accessible
- Full Bar/Lounge
- Fully Equipped Kitchen
- On-Site Catering Service
- Outdoor Function Area
- Waterview
- Wireless Internet/Wi-Fi
Features
- Max Number of People for an Event: 100
- Number of Event/Function Spaces: 3
- Special Features: Location. New. Modern. Balcony. Parking. Convenience. Hamptons.
- Total Meeting Room Space (Square Feet): 2,910
- Year Renovated: 2010