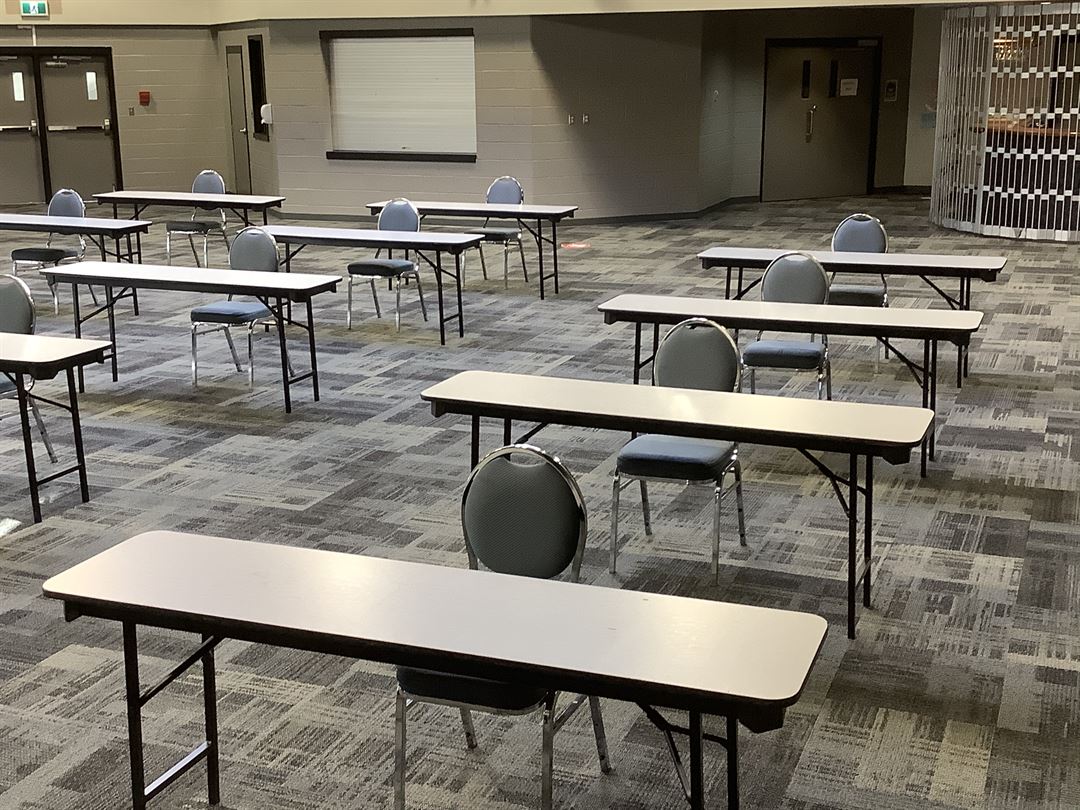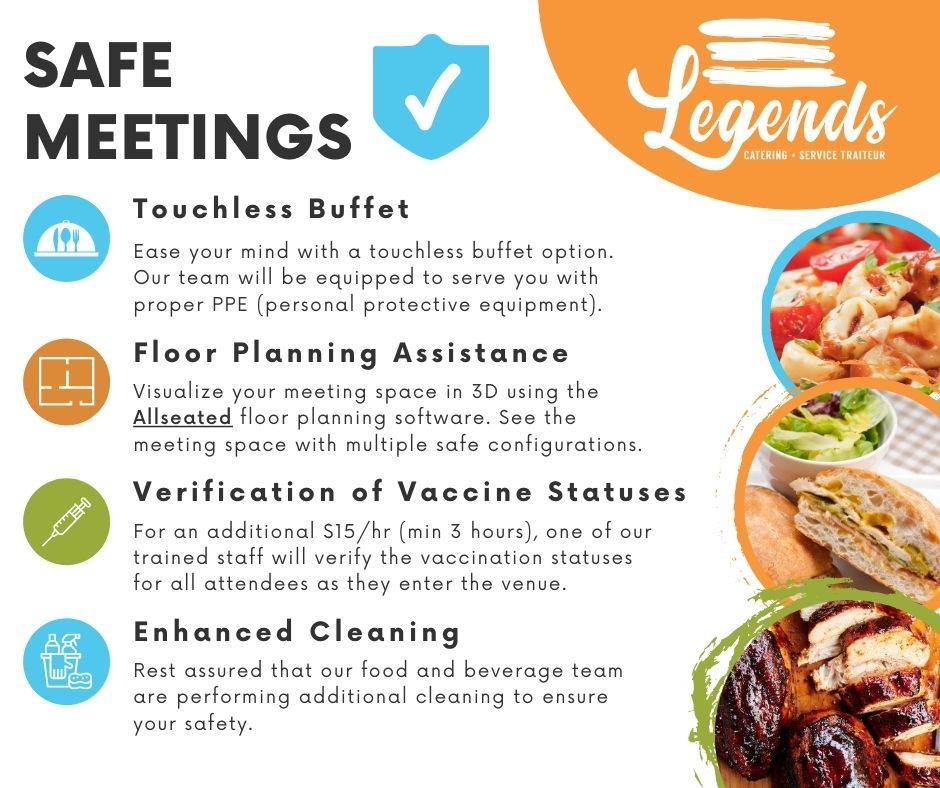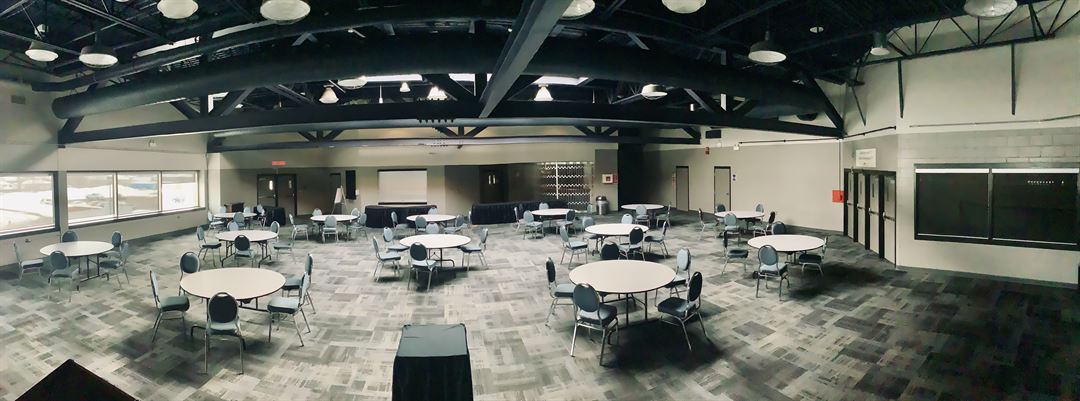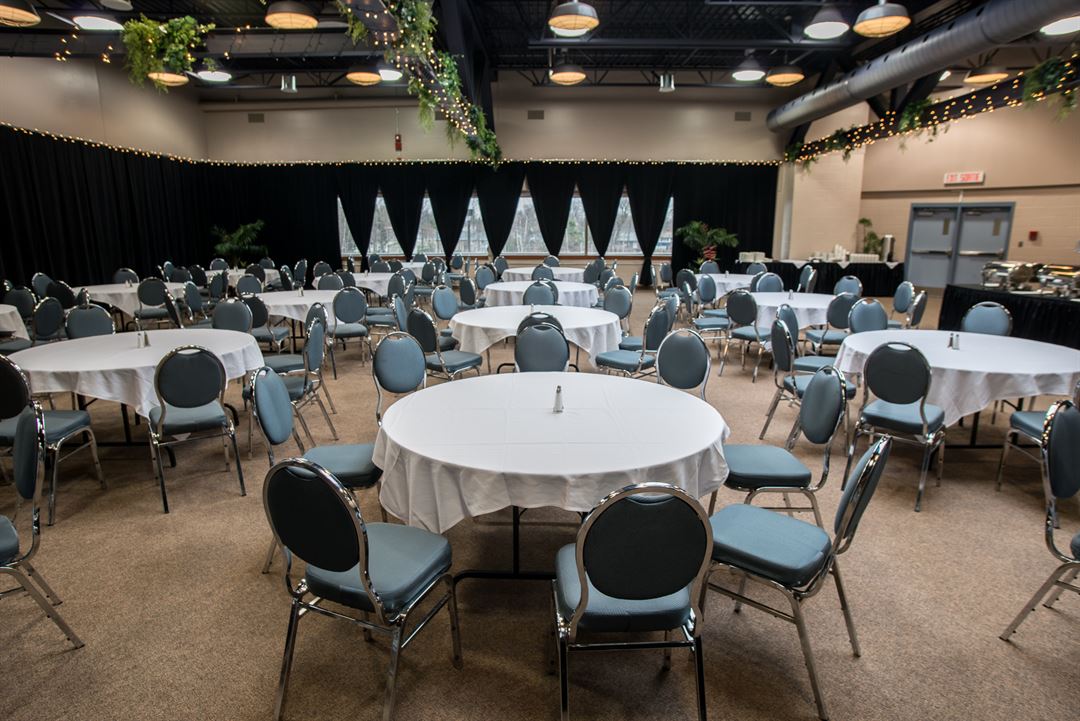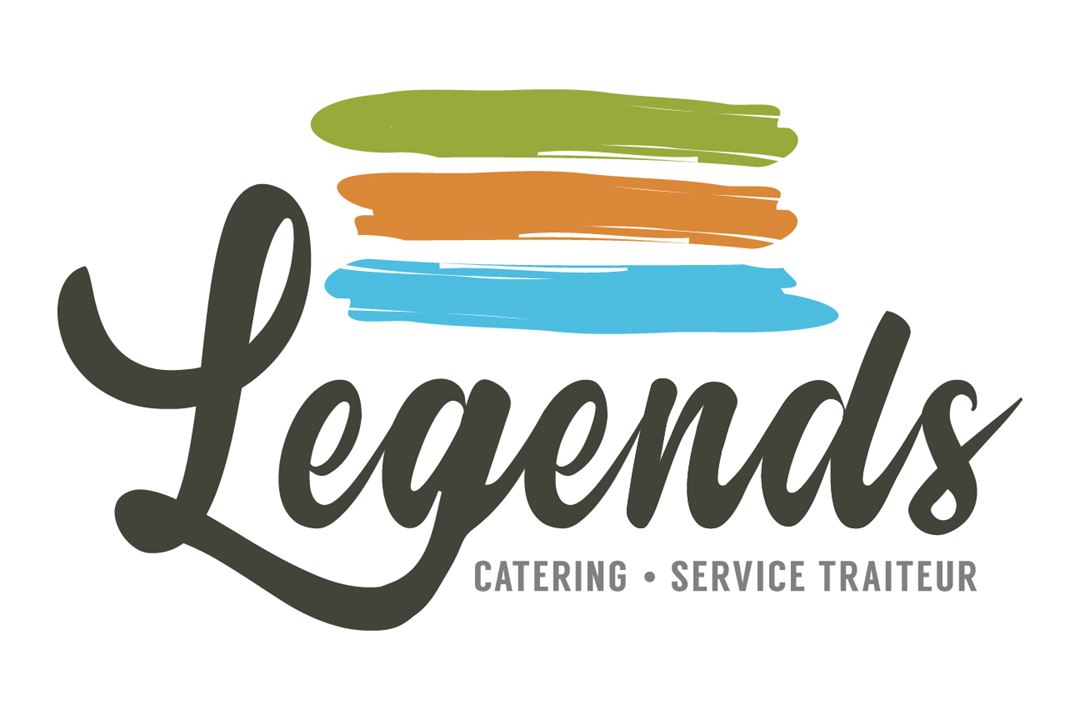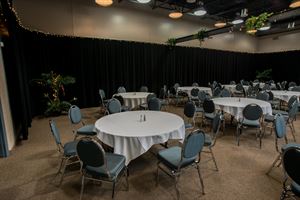Legends Catering and Event Venue
377 Killam Drive, Entrance C, Moncton, NB
Capacity: 225 people
About Legends Catering and Event Venue
Legends Restaurant is an event venue located in Moncton, New Brunswick.
Facilities and Capacity
We offer an expansive event space to host events of varying sizes, from intimate groups to larger gatherings of up to 225 seated guests. Breakout rooms are available for use when events require more space. The space features neutral colours, ensuring an area that can be customized to suit each event's individual needs. In addition, tables and seating options can be arranged in numerous ways to help bring event organizers' visions to life.
Services Offered
Legends Restaurant is able to accommodate a variety of events, such as weddings, banquets, corporate meetings, and more! Our helpful staff are dedicated to providing memorable experiences.
Cuisine
Our experienced culinary team at Legends Restaurant delights in providing delicious meals. Hors d’oeuvres, buffets, plated service, stations, and other dining options are all available here. Choose from appetizers, like gourmet beef sliders and ginger lime shrimp, along with main dishes, including Atlantic salmon, BBQ chicken, pork loin chops, and more. Besides tasty food, we can provide a wide array of bar services for guests to enjoy:
- Bartender(s)
- Cash or open bar
- House wine
- Premium liquor
- Specialty beer and wine
Event Spaces
Legends Restaurant
Meeting Rooms A, B and C
Venue Types
Amenities
- ADA/ACA Accessible
- Full Bar/Lounge
- Fully Equipped Kitchen
- On-Site Catering Service
- Wireless Internet/Wi-Fi
Features
- Max Number of People for an Event: 225
- Number of Event/Function Spaces: 9
- Special Features: Three break-out spaces available (can also be configured to be one larger space).
- Total Meeting Room Space (Square Meters): 473
